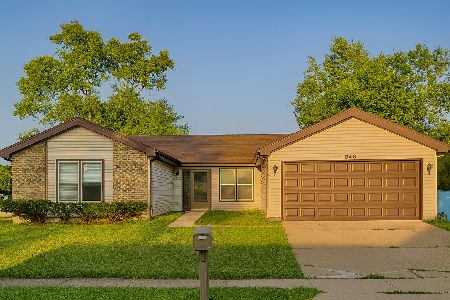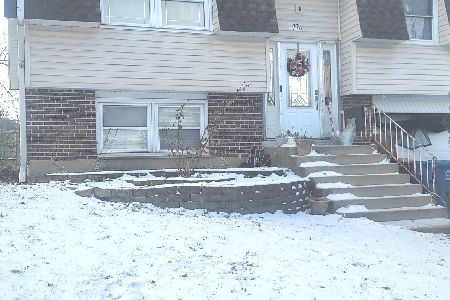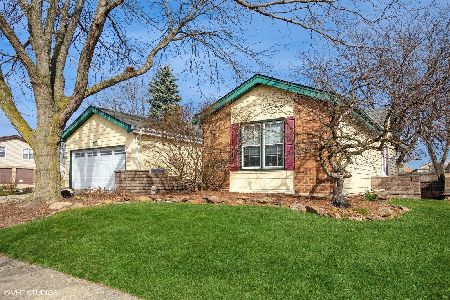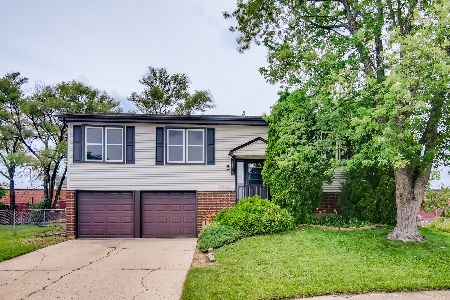262 N Brandon Drive, Glendale Heights, Illinois 60139
$265,000
|
Sold
|
|
| Status: | Closed |
| Sqft: | 1,710 |
| Cost/Sqft: | $158 |
| Beds: | 3 |
| Baths: | 3 |
| Year Built: | 1975 |
| Property Taxes: | $7,392 |
| Days On Market: | 2670 |
| Lot Size: | 0,00 |
Description
Lovely ranch with full basement. Oak floors in foyer, kitchen & hallway. Updates include, fresh paint thru-out, newer carpet thru-out, master bedroom updated with wainscoting, ceiling fan & electric darkening shade. Updated master bath with walk-in shower & lovely tile work. Guest bath has been updated also. White kitchen rehabbed within last 10 years with ample cabinetry and breakfast area. Spacious living and dining rooms. Family room has fireplace, pass thru to kitchen, large bay window and sliding glass doors to patio. Most windows have been replaced. Gorgeous yard with many perennials and beautiful stone paver walks and patios. Furnace, CAC, HWH, humidifier all under 10yrs. Exterior has new vinyl siding, roof is approx. 8 yrs old, newer fence, whole house generator, two attic fans and so much more. Meticulously maintained.
Property Specifics
| Single Family | |
| — | |
| Ranch | |
| 1975 | |
| Full | |
| RANCH | |
| No | |
| — |
| Du Page | |
| Westlake | |
| 55 / Quarterly | |
| Clubhouse,Pool | |
| Lake Michigan | |
| Public Sewer | |
| 10069899 | |
| 0227210009 |
Property History
| DATE: | EVENT: | PRICE: | SOURCE: |
|---|---|---|---|
| 19 Dec, 2018 | Sold | $265,000 | MRED MLS |
| 28 Oct, 2018 | Under contract | $269,900 | MRED MLS |
| — | Last price change | $272,900 | MRED MLS |
| 4 Oct, 2018 | Listed for sale | $272,900 | MRED MLS |
Room Specifics
Total Bedrooms: 3
Bedrooms Above Ground: 3
Bedrooms Below Ground: 0
Dimensions: —
Floor Type: Carpet
Dimensions: —
Floor Type: Carpet
Full Bathrooms: 3
Bathroom Amenities: —
Bathroom in Basement: 1
Rooms: Recreation Room,Sewing Room,Foyer,Storage,Utility Room-Lower Level
Basement Description: Finished
Other Specifics
| 2 | |
| Concrete Perimeter | |
| Concrete | |
| Patio, Brick Paver Patio | |
| Corner Lot | |
| 81X110X91X100 | |
| — | |
| Full | |
| Hardwood Floors, First Floor Bedroom, First Floor Full Bath | |
| Range, Microwave, Dishwasher, Refrigerator, Washer, Dryer, Disposal | |
| Not in DB | |
| — | |
| — | |
| — | |
| Wood Burning, Gas Starter |
Tax History
| Year | Property Taxes |
|---|---|
| 2018 | $7,392 |
Contact Agent
Nearby Similar Homes
Nearby Sold Comparables
Contact Agent
Listing Provided By
Coldwell Banker Residential







