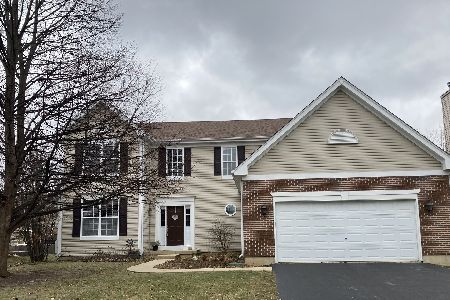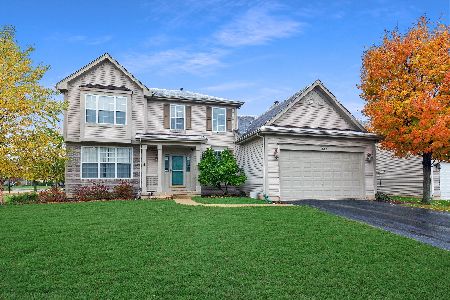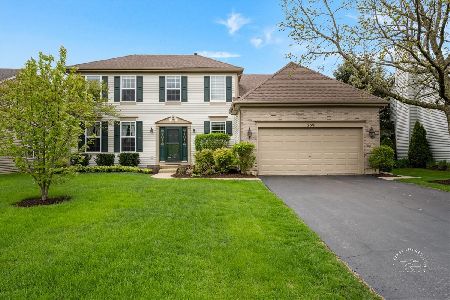262 Park Avenue, Sugar Grove, Illinois 60554
$264,000
|
Sold
|
|
| Status: | Closed |
| Sqft: | 0 |
| Cost/Sqft: | — |
| Beds: | 4 |
| Baths: | 3 |
| Year Built: | 2002 |
| Property Taxes: | $6,227 |
| Days On Market: | 6156 |
| Lot Size: | 0,00 |
Description
WOW! Meticulously maintained w/2-story foyer & split stairs , large LR & formal DR. Gourmet eatin kitch w/stainless appl, island, builtin micro, pantry & slider leads to deck & huge fenced yard! OVERSIZED Extnded Family Rm 24x19 opens to kitch. Large Mudroom too!Master suite w/walk-in closet w/window&separate soaker tub & shower. Family bath w/dual vanity, 3 other bdrms w/custom paint!Fin basmnt too!Loads of storage
Property Specifics
| Single Family | |
| — | |
| — | |
| 2002 | |
| Partial | |
| OSBOURNE | |
| No | |
| 0 |
| Kane | |
| Windsor Pointe | |
| 0 / Not Applicable | |
| None | |
| Public | |
| Public Sewer, Sewer-Storm | |
| 07172094 | |
| 1415151009 |
Nearby Schools
| NAME: | DISTRICT: | DISTANCE: | |
|---|---|---|---|
|
Grade School
John Shields Elementary School |
302 | — | |
|
Middle School
Kaneland Middle School |
302 | Not in DB | |
|
High School
Kaneland Senior High School |
302 | Not in DB | |
Property History
| DATE: | EVENT: | PRICE: | SOURCE: |
|---|---|---|---|
| 7 Aug, 2009 | Sold | $264,000 | MRED MLS |
| 23 Jun, 2009 | Under contract | $274,900 | MRED MLS |
| — | Last price change | $289,900 | MRED MLS |
| 27 Mar, 2009 | Listed for sale | $299,900 | MRED MLS |
| 30 Mar, 2018 | Sold | $273,000 | MRED MLS |
| 26 Feb, 2018 | Under contract | $274,500 | MRED MLS |
| 22 Feb, 2018 | Listed for sale | $274,500 | MRED MLS |
| 19 Feb, 2025 | Sold | $410,000 | MRED MLS |
| 18 Jan, 2025 | Under contract | $415,000 | MRED MLS |
| — | Last price change | $425,000 | MRED MLS |
| 6 Sep, 2024 | Listed for sale | $435,000 | MRED MLS |
Room Specifics
Total Bedrooms: 4
Bedrooms Above Ground: 4
Bedrooms Below Ground: 0
Dimensions: —
Floor Type: Carpet
Dimensions: —
Floor Type: Carpet
Dimensions: —
Floor Type: Carpet
Full Bathrooms: 3
Bathroom Amenities: Separate Shower,Double Sink
Bathroom in Basement: 0
Rooms: Foyer,Gallery,Mud Room,Recreation Room,Utility Room-1st Floor
Basement Description: Finished,Crawl
Other Specifics
| 2 | |
| — | |
| Asphalt | |
| Deck | |
| Fenced Yard,Landscaped | |
| 73X146X75X165 | |
| — | |
| Full | |
| Vaulted/Cathedral Ceilings | |
| Range, Microwave, Dishwasher, Disposal | |
| Not in DB | |
| Sidewalks, Street Lights, Street Paved | |
| — | |
| — | |
| — |
Tax History
| Year | Property Taxes |
|---|---|
| 2009 | $6,227 |
| 2018 | $7,945 |
| 2025 | $9,394 |
Contact Agent
Nearby Similar Homes
Nearby Sold Comparables
Contact Agent
Listing Provided By
RE/MAX Suburban






