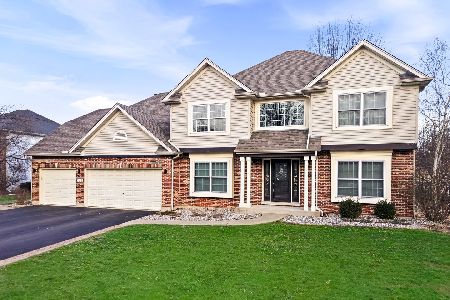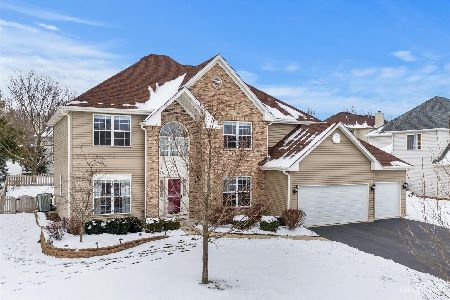262 Willowwood Drive, Oswego, Illinois 60543
$275,000
|
Sold
|
|
| Status: | Closed |
| Sqft: | 2,200 |
| Cost/Sqft: | $127 |
| Beds: | 3 |
| Baths: | 2 |
| Year Built: | 1998 |
| Property Taxes: | $6,766 |
| Days On Market: | 5845 |
| Lot Size: | 0,00 |
Description
Wow!!! Better than New Ranch Home overlooking Pond and Wildlife area! Professional Landscaping, Open Floor Plan featuring a Spacious Great Room with Brick Fireplace, Formal Dining, Kitchen w/Oak Cabinetry & Granite Countertops, New SS Appl's, Master w/Luxury Bath & Sitting Room, First Floor Laundry, Full Basement with Roughed in Plumbing, New Hardwood Flooring, Carpet, & Freshly Painted, & More. Make a Move Today!
Property Specifics
| Single Family | |
| — | |
| Ranch | |
| 1998 | |
| Full | |
| RANCH | |
| Yes | |
| — |
| Kendall | |
| Gates Creek | |
| 190 / Annual | |
| Insurance,None | |
| Public | |
| Public Sewer, Sewer-Storm | |
| 07424843 | |
| 0213241004 |
Nearby Schools
| NAME: | DISTRICT: | DISTANCE: | |
|---|---|---|---|
|
Grade School
Fox Chase Elementary School |
308 | — | |
|
Middle School
Thompson Junior High School |
308 | Not in DB | |
|
High School
Oswego High School |
308 | Not in DB | |
Property History
| DATE: | EVENT: | PRICE: | SOURCE: |
|---|---|---|---|
| 16 Dec, 2009 | Sold | $202,000 | MRED MLS |
| 18 Nov, 2009 | Under contract | $220,000 | MRED MLS |
| — | Last price change | $229,900 | MRED MLS |
| 2 Sep, 2009 | Listed for sale | $229,900 | MRED MLS |
| 17 Mar, 2010 | Sold | $275,000 | MRED MLS |
| 4 Mar, 2010 | Under contract | $279,900 | MRED MLS |
| — | Last price change | $289,900 | MRED MLS |
| 26 Jan, 2010 | Listed for sale | $289,900 | MRED MLS |
| 25 Oct, 2018 | Sold | $310,000 | MRED MLS |
| 14 Sep, 2018 | Under contract | $324,900 | MRED MLS |
| — | Last price change | $329,900 | MRED MLS |
| 15 May, 2018 | Listed for sale | $329,900 | MRED MLS |
Room Specifics
Total Bedrooms: 3
Bedrooms Above Ground: 3
Bedrooms Below Ground: 0
Dimensions: —
Floor Type: Carpet
Dimensions: —
Floor Type: Carpet
Full Bathrooms: 2
Bathroom Amenities: Whirlpool,Separate Shower,Double Sink
Bathroom in Basement: 0
Rooms: Breakfast Room,Foyer,Great Room,Sitting Room,Utility Room-1st Floor
Basement Description: Unfinished
Other Specifics
| 3 | |
| Concrete Perimeter | |
| Concrete | |
| Patio | |
| Landscaped,Pond(s),Water View | |
| 120X88 | |
| Unfinished | |
| Full | |
| Vaulted/Cathedral Ceilings, Skylight(s), First Floor Bedroom | |
| Range, Microwave, Dishwasher, Refrigerator, Disposal | |
| Not in DB | |
| Sidewalks, Street Lights, Street Paved | |
| — | |
| — | |
| Gas Log, Gas Starter |
Tax History
| Year | Property Taxes |
|---|---|
| 2009 | $6,766 |
| 2010 | $6,766 |
| 2018 | $7,696 |
Contact Agent
Nearby Similar Homes
Nearby Sold Comparables
Contact Agent
Listing Provided By
Coldwell Banker The Real Estate Group










