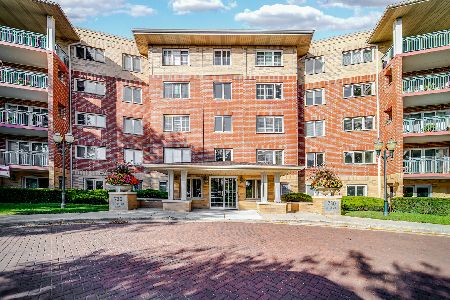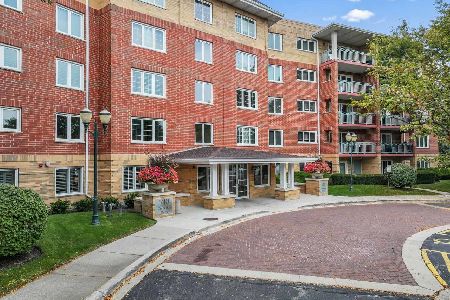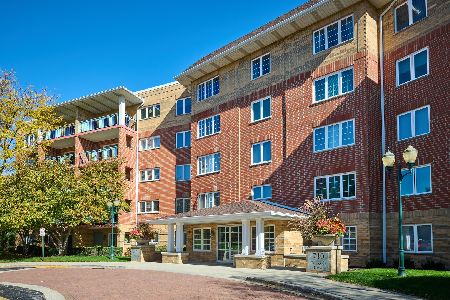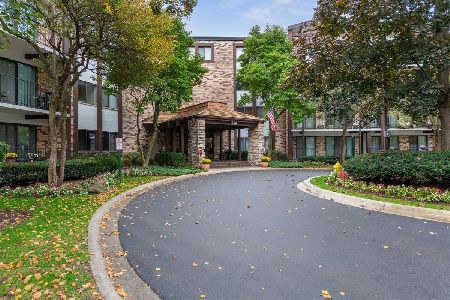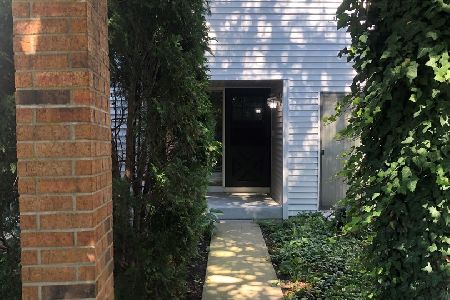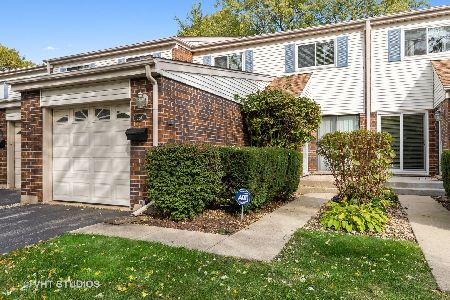262 Wimbolton Drive, Mount Prospect, Illinois 60056
$415,000
|
Sold
|
|
| Status: | Closed |
| Sqft: | 0 |
| Cost/Sqft: | — |
| Beds: | 3 |
| Baths: | 3 |
| Year Built: | 1977 |
| Property Taxes: | $5,360 |
| Days On Market: | 620 |
| Lot Size: | 0,00 |
Description
Experience effortless living! This fully updated light, bright three-bedroom, two-and-a-half bath townhome offers a perfect blend of modern elegance and comfort situated in the coveted Colony Country community on Old Orchard golf course. Step inside the meticulously renovated interior that welcomes you with it's stylish design and thoughtful upgrades throughout. The spacious living/dining area is ideal for entertaining, while the chef-inspired kitchen features high-end appliances and sleek quartzite countertops. Retreat to the primary suite, complete with a luxurious ensuite bath, private balcony and spacious walk-in closet providing the ultimate sanctuary. The equally inviting second and third bedrooms provide ample space for family or guests. With a private garage, finished basement, and access to the community clubhouse and pool every convenience is at your fingertips. Plus a prime location in a top-notch school district, close to shopping, dining, movie theater, metra stations, highways and O'hare airport. This townhouse offers everything you need for easy luxury living.
Property Specifics
| Condos/Townhomes | |
| 2 | |
| — | |
| 1977 | |
| — | |
| — | |
| No | |
| — |
| Cook | |
| Colony Country | |
| 287 / Monthly | |
| — | |
| — | |
| — | |
| 11985041 | |
| 03271000271003 |
Nearby Schools
| NAME: | DISTRICT: | DISTANCE: | |
|---|---|---|---|
|
Grade School
Betsy Ross Elementary School |
23 | — | |
|
Middle School
Macarthur Middle School |
23 | Not in DB | |
|
High School
John Hersey High School |
214 | Not in DB | |
Property History
| DATE: | EVENT: | PRICE: | SOURCE: |
|---|---|---|---|
| 16 May, 2024 | Sold | $415,000 | MRED MLS |
| 8 Apr, 2024 | Under contract | $420,000 | MRED MLS |
| 21 Feb, 2024 | Listed for sale | $420,000 | MRED MLS |

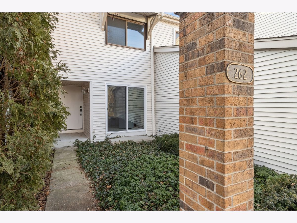
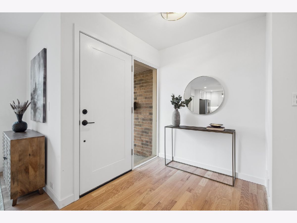
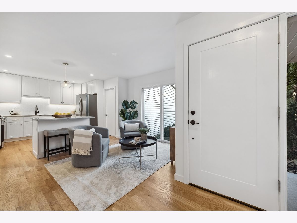
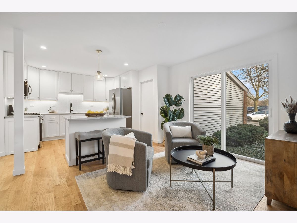
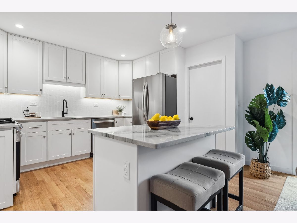
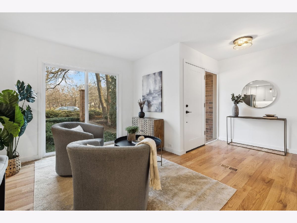
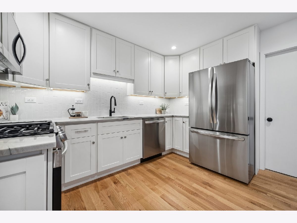
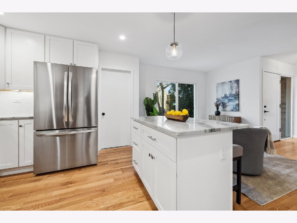
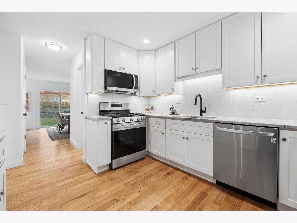
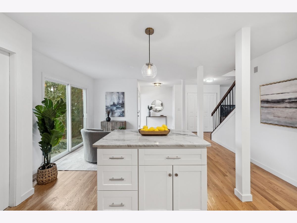
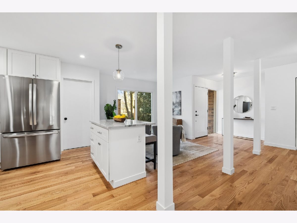
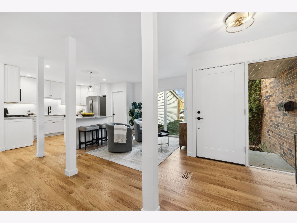
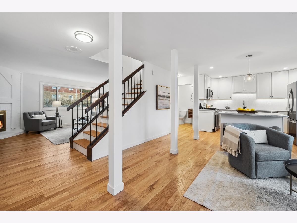
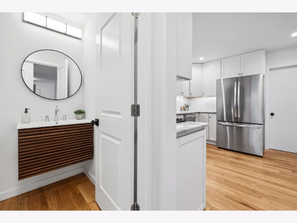
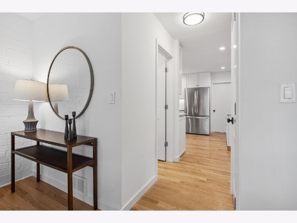
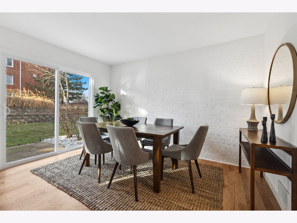
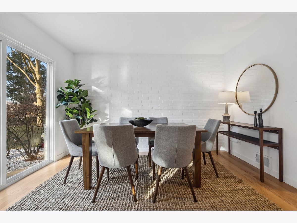
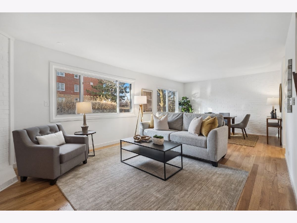
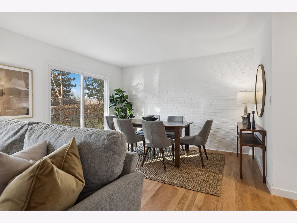
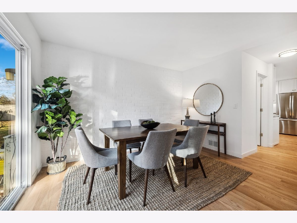
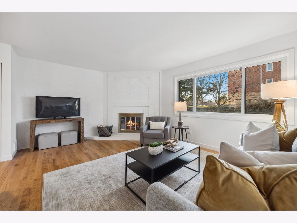
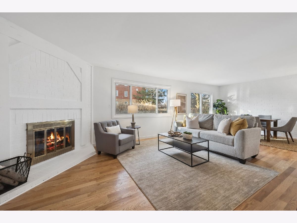
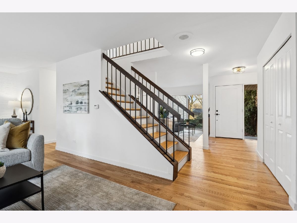
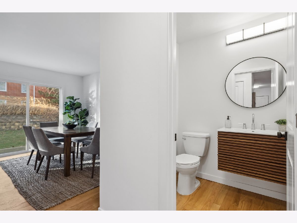
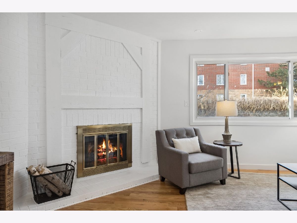
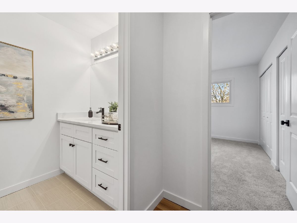
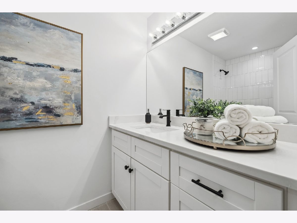
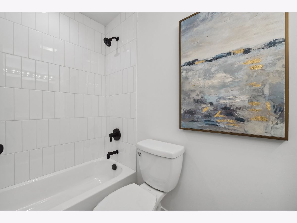
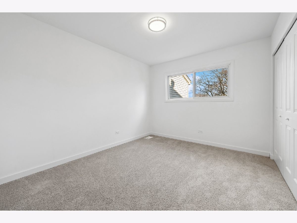
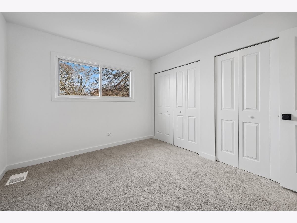
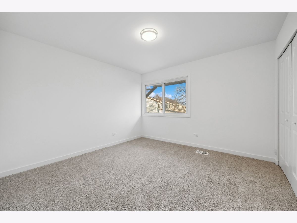
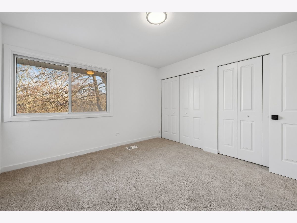
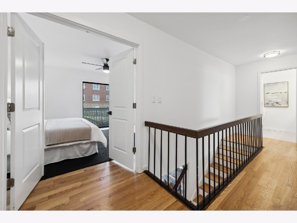
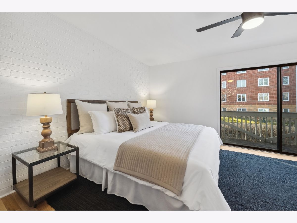
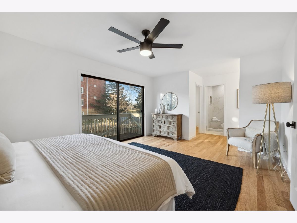
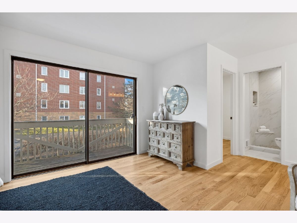
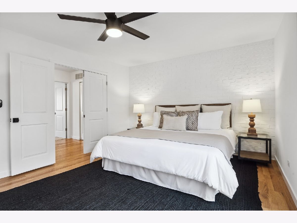
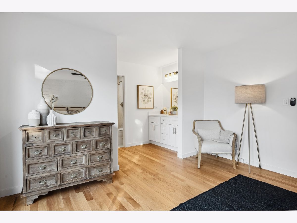
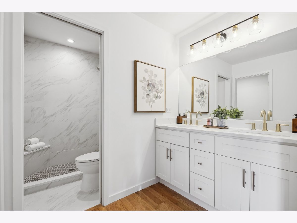
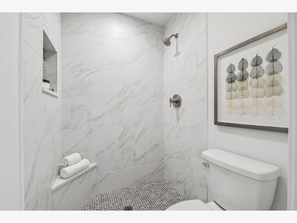
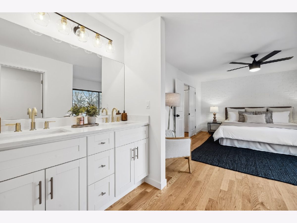
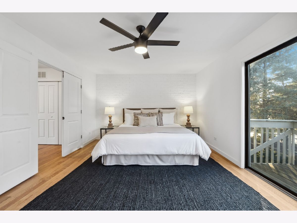
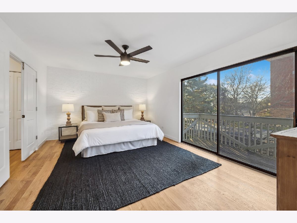
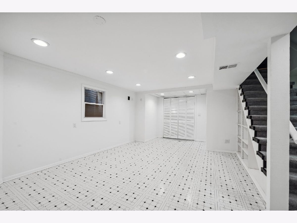
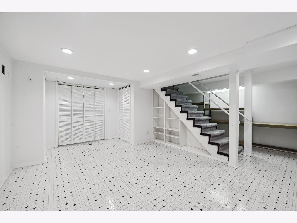
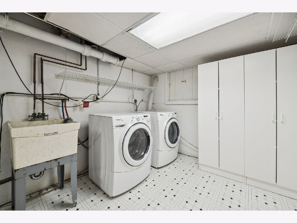
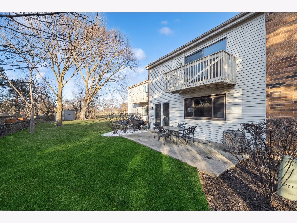
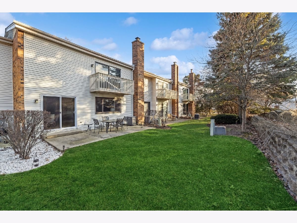
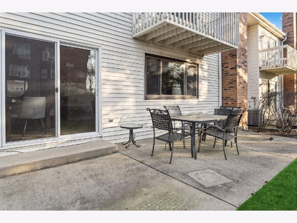
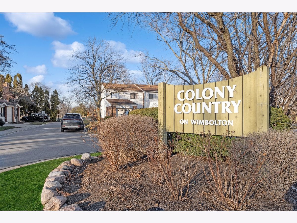
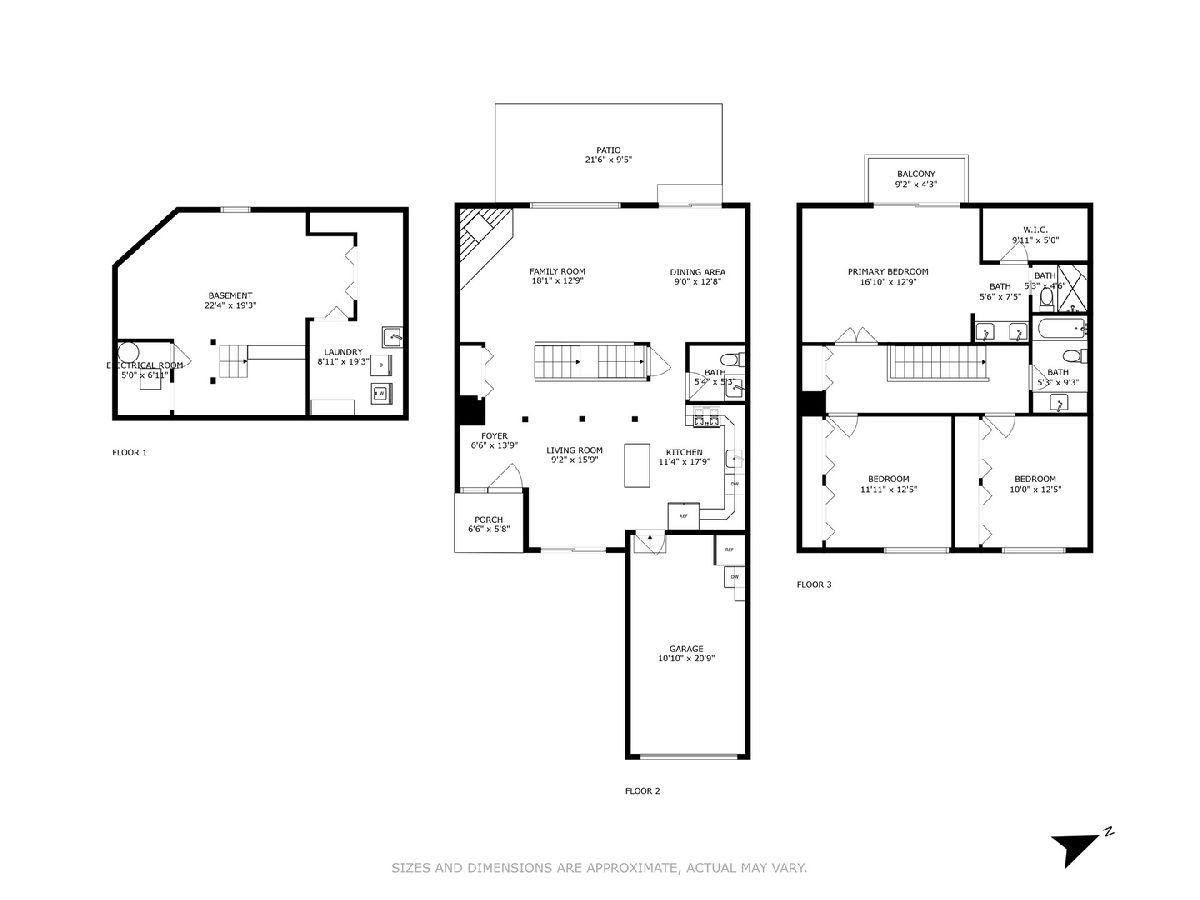
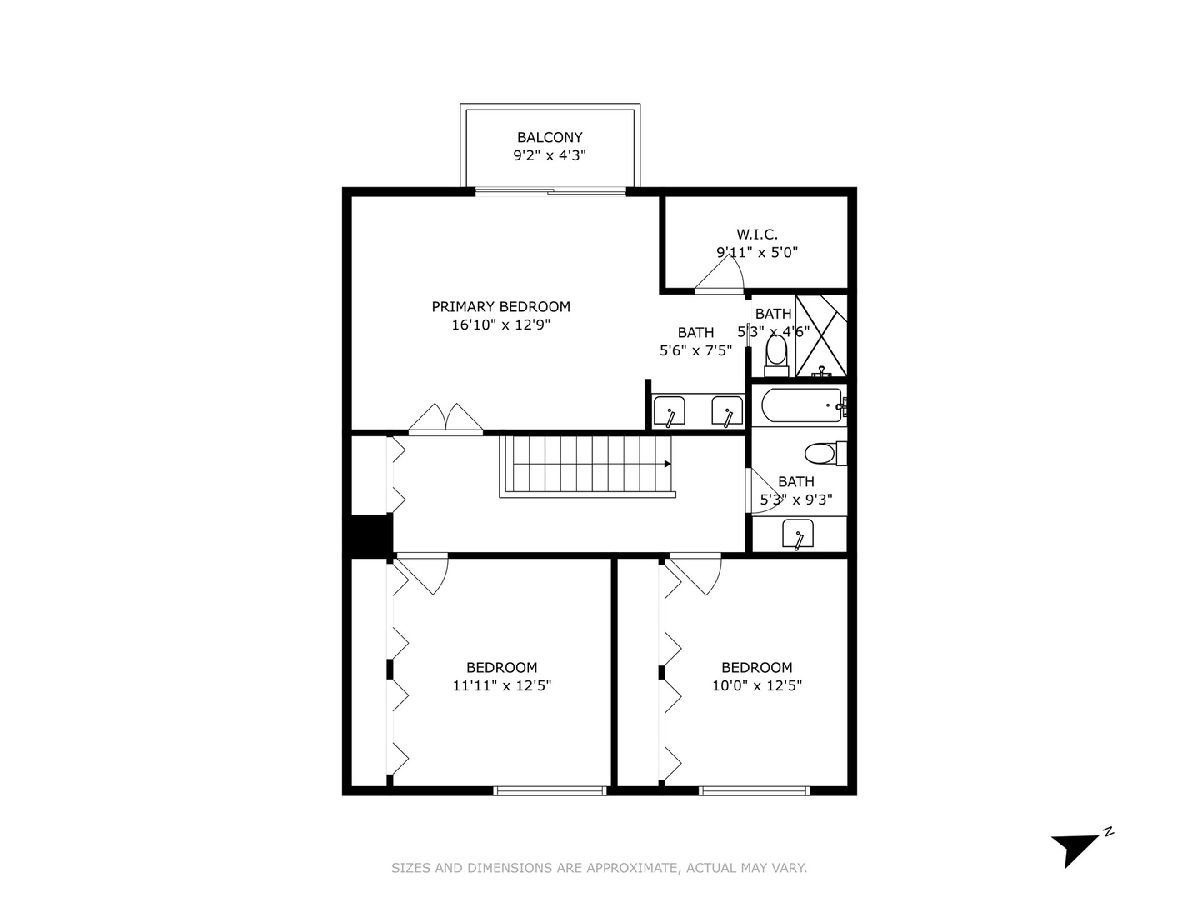
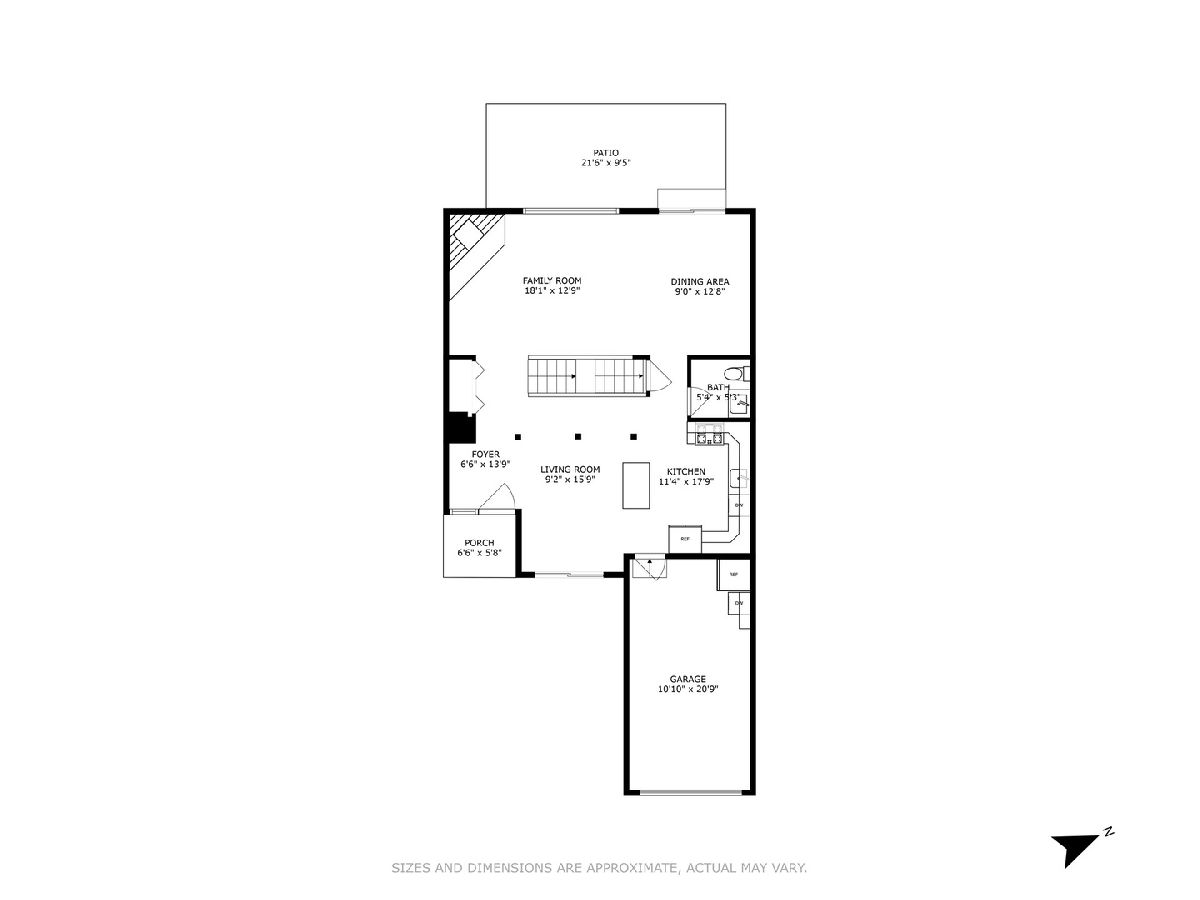
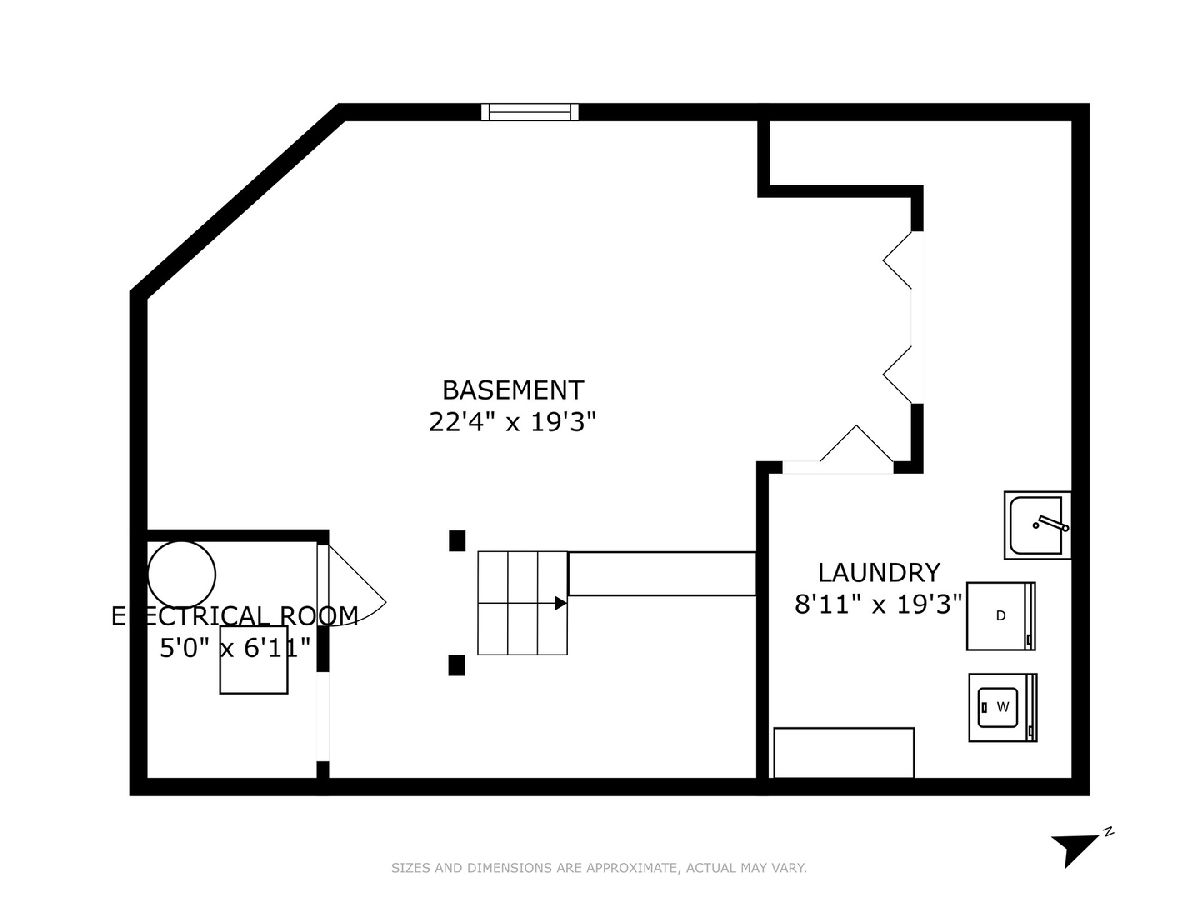
Room Specifics
Total Bedrooms: 3
Bedrooms Above Ground: 3
Bedrooms Below Ground: 0
Dimensions: —
Floor Type: —
Dimensions: —
Floor Type: —
Full Bathrooms: 3
Bathroom Amenities: —
Bathroom in Basement: 0
Rooms: —
Basement Description: Finished,Crawl,Rec/Family Area
Other Specifics
| 1 | |
| — | |
| Concrete | |
| — | |
| — | |
| 0 | |
| — | |
| — | |
| — | |
| — | |
| Not in DB | |
| — | |
| — | |
| — | |
| — |
Tax History
| Year | Property Taxes |
|---|---|
| 2024 | $5,360 |
Contact Agent
Nearby Similar Homes
Nearby Sold Comparables
Contact Agent
Listing Provided By
Jameson Sotheby's Intl Realty

