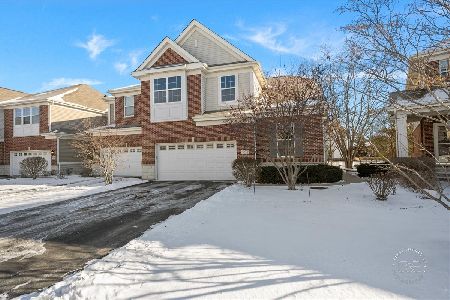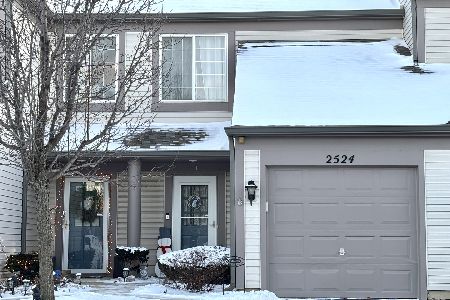2620 Blakely Lane, Naperville, Illinois 60540
$325,000
|
Sold
|
|
| Status: | Closed |
| Sqft: | 2,109 |
| Cost/Sqft: | $157 |
| Beds: | 3 |
| Baths: | 3 |
| Year Built: | 2004 |
| Property Taxes: | $8,106 |
| Days On Market: | 5346 |
| Lot Size: | 0,00 |
Description
Creme de la creme! Desirable Vintage Club featuring Builder's upgraded custom end unit: Brakur cabinets, high-end SS appl's, granite counters thru kitchen, 2 wet bars and all baths. All hardwood floors in main living areas & bedrooms, wrought iron balusters, upgraded lighting, plantation shutters and designer paint finishes. Private patio backs to trees. Close to expressways, shopping, dining & Naperville 204 schools
Property Specifics
| Condos/Townhomes | |
| 3 | |
| — | |
| 2004 | |
| Full,Walkout | |
| CHESTNUT | |
| No | |
| — |
| Du Page | |
| Vintage Club | |
| 275 / Monthly | |
| Water,Exterior Maintenance,Lawn Care,Scavenger,Snow Removal | |
| Lake Michigan | |
| Public Sewer | |
| 07855742 | |
| 0727109060 |
Nearby Schools
| NAME: | DISTRICT: | DISTANCE: | |
|---|---|---|---|
|
Grade School
Cowlishaw Elementary School |
204 | — | |
|
Middle School
Hill Middle School |
204 | Not in DB | |
|
High School
Metea Valley High School |
204 | Not in DB | |
Property History
| DATE: | EVENT: | PRICE: | SOURCE: |
|---|---|---|---|
| 22 Feb, 2012 | Sold | $325,000 | MRED MLS |
| 10 Dec, 2011 | Under contract | $331,900 | MRED MLS |
| — | Last price change | $335,000 | MRED MLS |
| 11 Jul, 2011 | Listed for sale | $335,000 | MRED MLS |
| 19 Jul, 2019 | Sold | $353,000 | MRED MLS |
| 20 May, 2019 | Under contract | $354,900 | MRED MLS |
| 18 May, 2019 | Listed for sale | $354,900 | MRED MLS |
Room Specifics
Total Bedrooms: 3
Bedrooms Above Ground: 3
Bedrooms Below Ground: 0
Dimensions: —
Floor Type: Hardwood
Dimensions: —
Floor Type: Hardwood
Full Bathrooms: 3
Bathroom Amenities: Whirlpool,Separate Shower,Double Sink
Bathroom in Basement: 0
Rooms: Den,Eating Area
Basement Description: Finished,Exterior Access
Other Specifics
| 2 | |
| Concrete Perimeter | |
| Asphalt | |
| Balcony, Patio, Storms/Screens, End Unit | |
| — | |
| COMMON | |
| — | |
| Full | |
| Bar-Wet, Hardwood Floors, Second Floor Laundry, Laundry Hook-Up in Unit | |
| Range, Microwave, Dishwasher, High End Refrigerator, Bar Fridge, Disposal, Stainless Steel Appliance(s), Wine Refrigerator | |
| Not in DB | |
| — | |
| — | |
| — | |
| Double Sided, Attached Fireplace Doors/Screen, Gas Log, Gas Starter |
Tax History
| Year | Property Taxes |
|---|---|
| 2012 | $8,106 |
| 2019 | $7,670 |
Contact Agent
Nearby Similar Homes
Nearby Sold Comparables
Contact Agent
Listing Provided By
Baird & Warner






