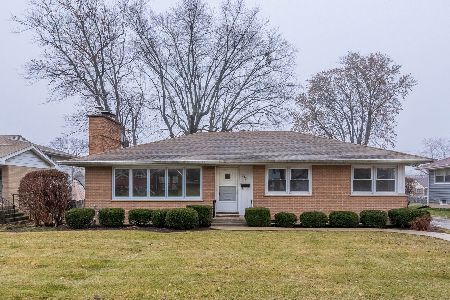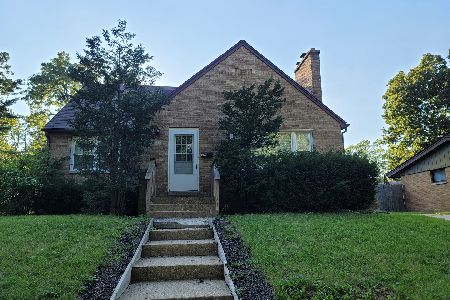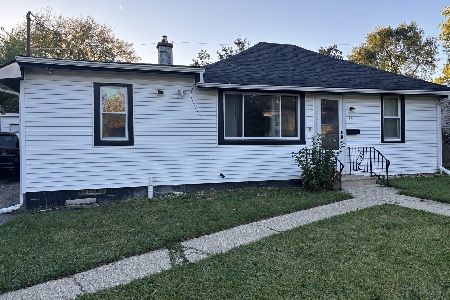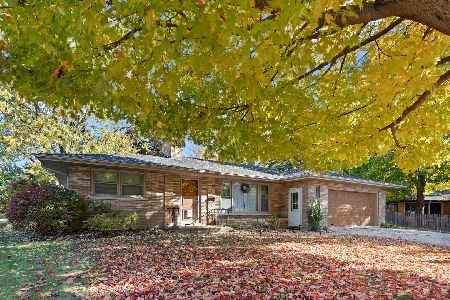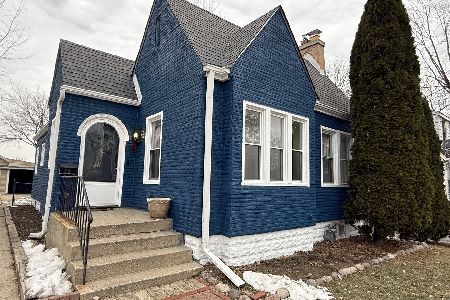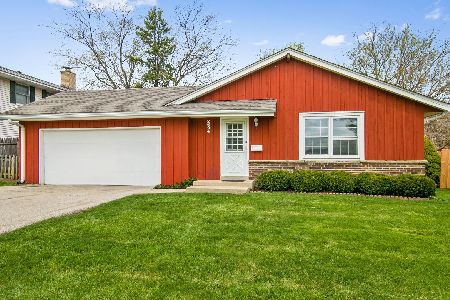2620 Hyde Park Avenue, Waukegan, Illinois 60085
$244,000
|
Sold
|
|
| Status: | Closed |
| Sqft: | 1,032 |
| Cost/Sqft: | $233 |
| Beds: | 4 |
| Baths: | 2 |
| Year Built: | 1976 |
| Property Taxes: | $5,553 |
| Days On Market: | 1497 |
| Lot Size: | 0,20 |
Description
Your dream home has arrived! This home has not only been updated but UPGRADED for improved "green" performance. This home includes solar panels (2018), a steel roof (2018), and a high-efficiency tankless water heater (2018). This 4-bedroom, 2-full bath home is beautifully situated on a large corner lot with a fenced yard and a private (pergola-covered) patio. Recent improvements include remodeled bathrooms and kitchen, a radon mitigation system (2021), new exterior doors (2018), a new garage door (2018), new Furnace / AC (2016), engineered hardwood siding, and new windows (2016). The home includes a 2-car attached garage and a concrete driveway. Located in Waukegan, you'll have convenient access to RT 41 (or the tollway) for any commuting you need to do (both north and south), as well as quick trips close to local restaurants, shopping, golf courses, and the Lake County Forest Preserve system. Don't miss your chance to own this beauty. Schedule a private tour today and let your story begin.
Property Specifics
| Single Family | |
| — | |
| — | |
| 1976 | |
| None | |
| — | |
| No | |
| 0.2 |
| Lake | |
| — | |
| — / Not Applicable | |
| None | |
| Public | |
| Public Sewer | |
| 11251233 | |
| 08192100290000 |
Nearby Schools
| NAME: | DISTRICT: | DISTANCE: | |
|---|---|---|---|
|
Grade School
Whittier Early Childhood Ctr |
60 | — | |
|
Middle School
Robert E Abbott Middle School |
60 | Not in DB | |
|
High School
Waukegan High School |
60 | Not in DB | |
Property History
| DATE: | EVENT: | PRICE: | SOURCE: |
|---|---|---|---|
| 3 Jun, 2016 | Sold | $131,000 | MRED MLS |
| 20 Apr, 2016 | Under contract | $126,500 | MRED MLS |
| 11 Apr, 2016 | Listed for sale | $126,500 | MRED MLS |
| 28 Jan, 2022 | Sold | $244,000 | MRED MLS |
| 17 Dec, 2021 | Under contract | $240,000 | MRED MLS |
| 14 Dec, 2021 | Listed for sale | $240,000 | MRED MLS |
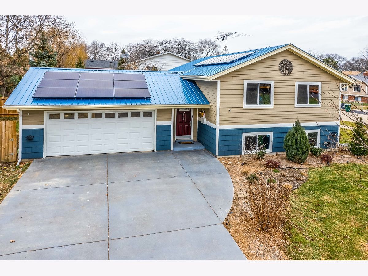
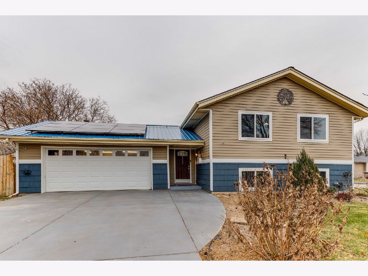
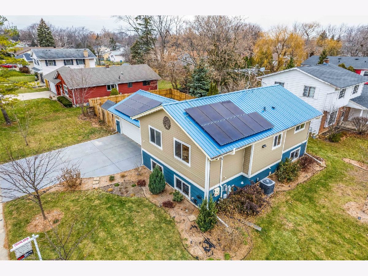
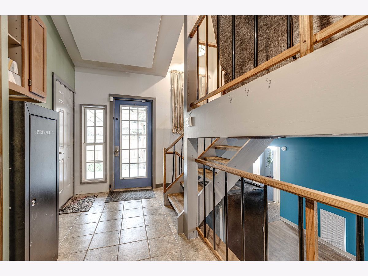
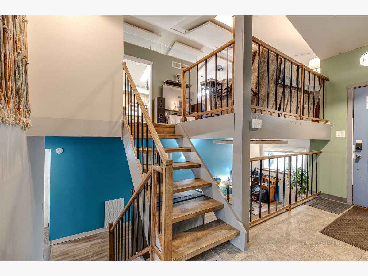
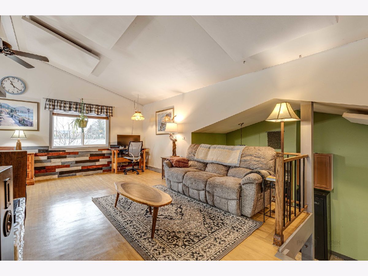
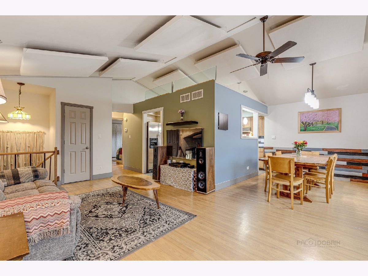
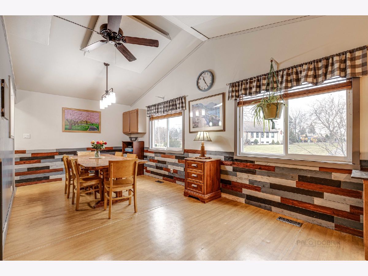
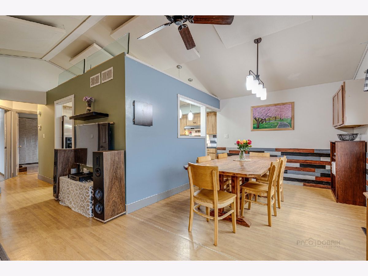
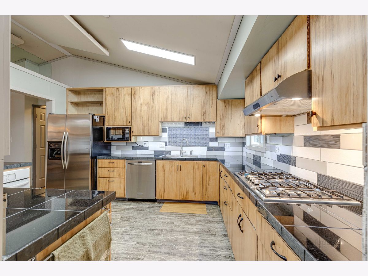
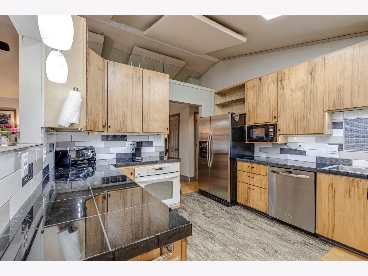
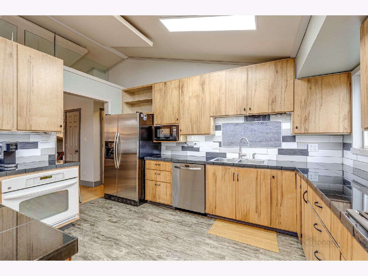
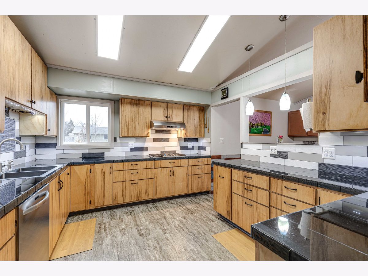
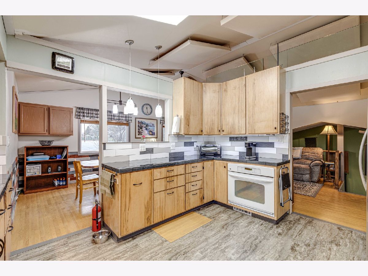
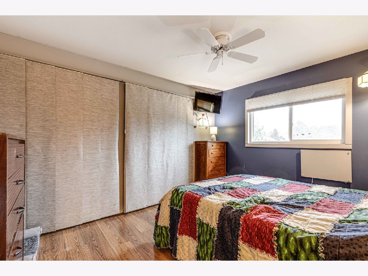
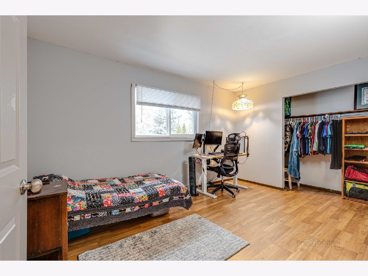
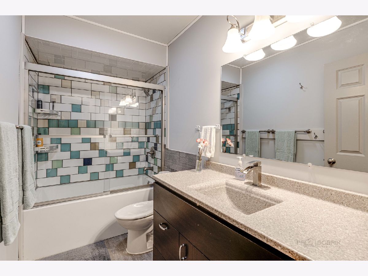
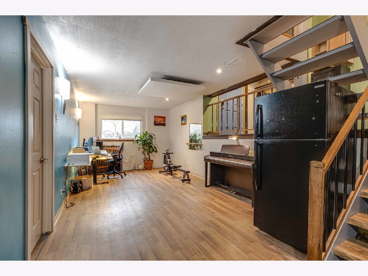
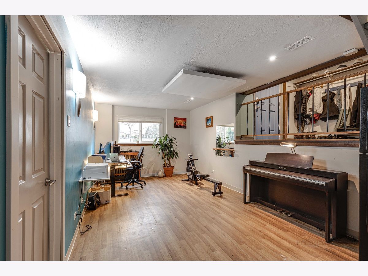
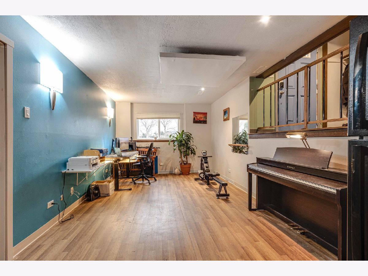
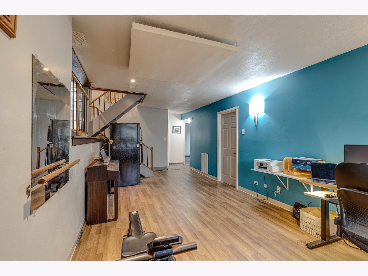
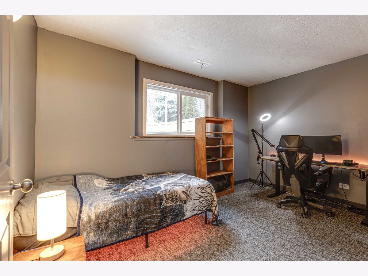
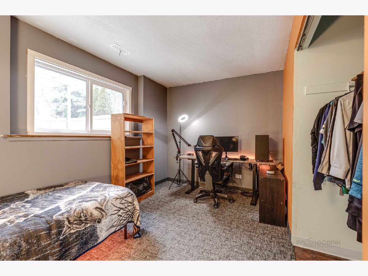
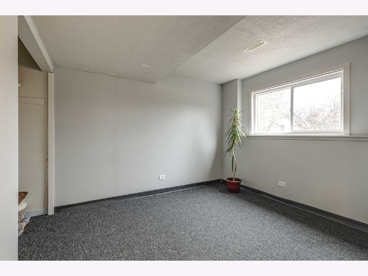
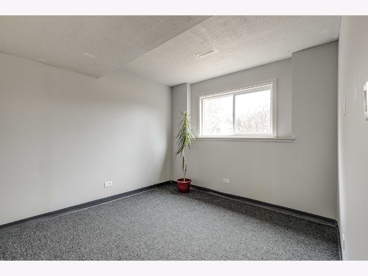
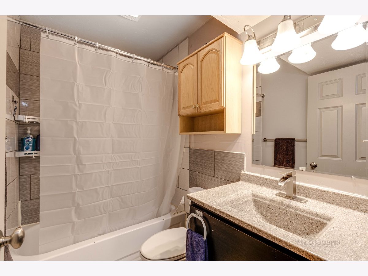
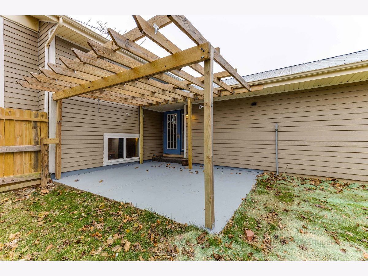
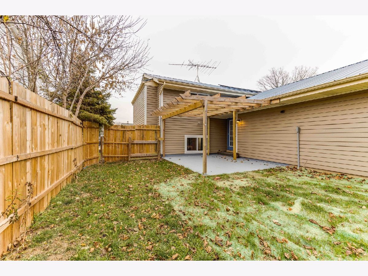
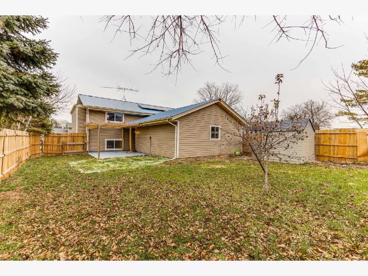
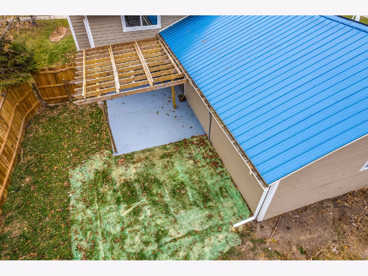
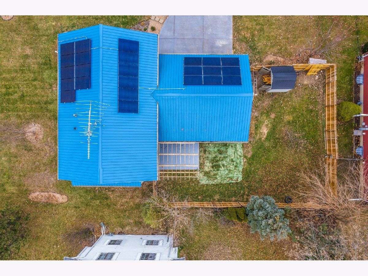
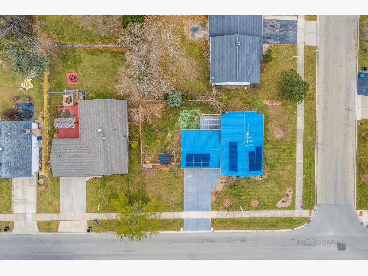
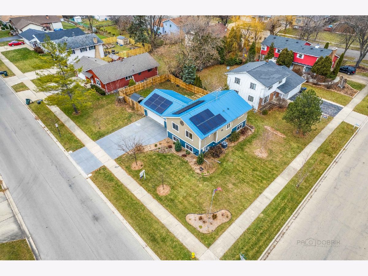
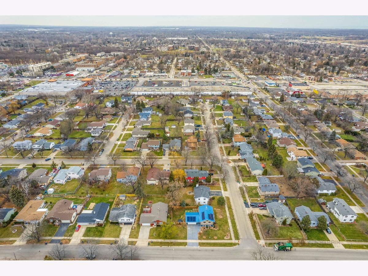
Room Specifics
Total Bedrooms: 4
Bedrooms Above Ground: 4
Bedrooms Below Ground: 0
Dimensions: —
Floor Type: Wood Laminate
Dimensions: —
Floor Type: Carpet
Dimensions: —
Floor Type: Carpet
Full Bathrooms: 2
Bathroom Amenities: Soaking Tub
Bathroom in Basement: 0
Rooms: Bonus Room
Basement Description: None
Other Specifics
| 2 | |
| Concrete Perimeter | |
| Concrete | |
| Patio | |
| Corner Lot,Fenced Yard,Sidewalks,Streetlights | |
| 115 X 59 X 115 X 59 | |
| — | |
| None | |
| Vaulted/Cathedral Ceilings, Wood Laminate Floors, First Floor Bedroom, First Floor Full Bath | |
| Dishwasher, Refrigerator, Disposal, Range Hood, Gas Cooktop, Wall Oven | |
| Not in DB | |
| Park, Curbs, Sidewalks, Street Lights, Street Paved | |
| — | |
| — | |
| — |
Tax History
| Year | Property Taxes |
|---|---|
| 2016 | $3,966 |
| 2022 | $5,553 |
Contact Agent
Nearby Similar Homes
Nearby Sold Comparables
Contact Agent
Listing Provided By
Keller Williams North Shore West

