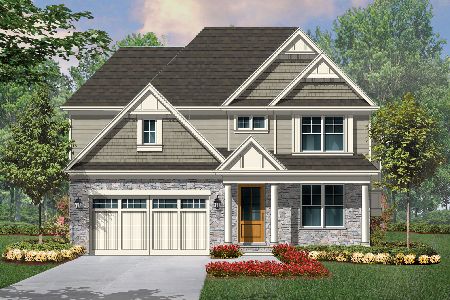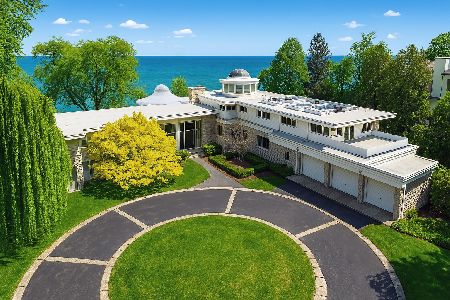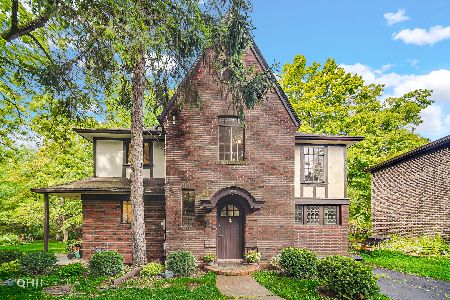2620 Roslyn Circle, Highland Park, Illinois 60035
$660,000
|
Sold
|
|
| Status: | Closed |
| Sqft: | 3,577 |
| Cost/Sqft: | $189 |
| Beds: | 4 |
| Baths: | 4 |
| Year Built: | 1946 |
| Property Taxes: | $12,695 |
| Days On Market: | 3840 |
| Lot Size: | 0,20 |
Description
Set in an elegant EAST Highland Park neighborhood sits this hidden, SPACIOUS entertainment home with over 3500 sqft of above ground living! Enjoy the HUGE master suite with whirlpool tub, double vanity and separate shower, sitting area, and amazing closets. The 2nd bedroom is en suite with a wood burning fireplace and newly remodeled full bathroom. Fabulous family room with cathedral ceiling, skylights, fireplace & plantation shutters. Large eat-in kitchen with butler's pantry open to both the family room and dining room. Mudroom with 1st floor laundry and gorgeous new powder room. Newly finished basement playroom with extra storage. New roof, furnaces, air conditioner, water heater, insulation, garage door, and wool carpet. Gorgeous backyard and ATTACHED 2 car garage. Ravine views throughout. Just two blocks to Lake Michigan and near METRA. This house truly has it all!
Property Specifics
| Single Family | |
| — | |
| Colonial | |
| 1946 | |
| Partial | |
| — | |
| No | |
| 0.2 |
| Lake | |
| East Highland Park | |
| 0 / Not Applicable | |
| None | |
| Lake Michigan | |
| Public Sewer | |
| 08992011 | |
| 16143090500000 |
Nearby Schools
| NAME: | DISTRICT: | DISTANCE: | |
|---|---|---|---|
|
Grade School
Indian Trail Elementary School |
112 | — | |
|
Middle School
Elm Place School |
112 | Not in DB | |
|
High School
Highland Park High School |
113 | Not in DB | |
Property History
| DATE: | EVENT: | PRICE: | SOURCE: |
|---|---|---|---|
| 1 Jul, 2011 | Sold | $499,000 | MRED MLS |
| 18 May, 2011 | Under contract | $499,000 | MRED MLS |
| 14 Mar, 2011 | Listed for sale | $499,000 | MRED MLS |
| 6 Oct, 2015 | Sold | $660,000 | MRED MLS |
| 19 Aug, 2015 | Under contract | $674,900 | MRED MLS |
| 24 Jul, 2015 | Listed for sale | $674,900 | MRED MLS |
Room Specifics
Total Bedrooms: 4
Bedrooms Above Ground: 4
Bedrooms Below Ground: 0
Dimensions: —
Floor Type: Carpet
Dimensions: —
Floor Type: Carpet
Dimensions: —
Floor Type: Carpet
Full Bathrooms: 4
Bathroom Amenities: Whirlpool,Separate Shower,Double Sink
Bathroom in Basement: 0
Rooms: Eating Area,Foyer,Recreation Room
Basement Description: Finished
Other Specifics
| 2 | |
| — | |
| Asphalt | |
| Deck | |
| Cul-De-Sac,Dimensions to Center of Road | |
| 48X140X80X152.85 | |
| Unfinished | |
| Full | |
| Vaulted/Cathedral Ceilings, Skylight(s), Bar-Wet, Hardwood Floors, First Floor Laundry | |
| Double Oven, Range, Microwave, Dishwasher, Refrigerator, High End Refrigerator, Washer, Dryer, Disposal, Trash Compactor | |
| Not in DB | |
| — | |
| — | |
| — | |
| Wood Burning, Gas Starter |
Tax History
| Year | Property Taxes |
|---|---|
| 2011 | $11,862 |
| 2015 | $12,695 |
Contact Agent
Nearby Similar Homes
Nearby Sold Comparables
Contact Agent
Listing Provided By
Baird & Warner






