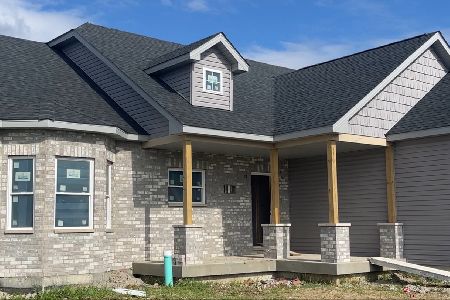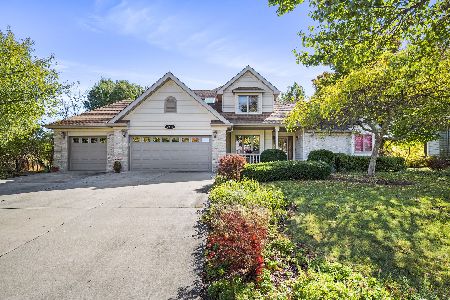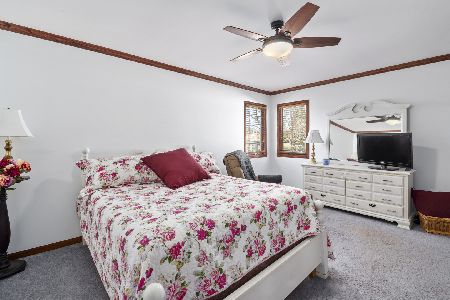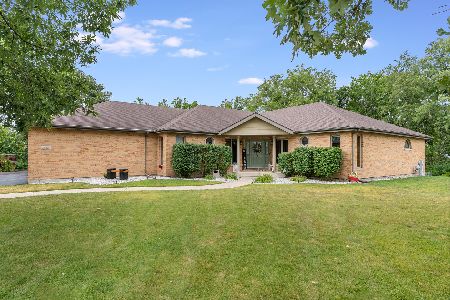26205 Highland Drive, Channahon, Illinois 60410
$410,000
|
Sold
|
|
| Status: | Closed |
| Sqft: | 2,879 |
| Cost/Sqft: | $148 |
| Beds: | 3 |
| Baths: | 4 |
| Year Built: | 1998 |
| Property Taxes: | $10,194 |
| Days On Market: | 2061 |
| Lot Size: | 1,90 |
Description
2 story brick home with 4 bedrooms, 4 full bathrooms. Wooded lot, on nearly 2 acres-backs up to McKinley Woods! Enjoy the serene, professionally landscaped back yard on your huge deck and paver brick patio, bonus-natural gas line ready for you to add your grill! The 3 car garage is extra deep, extra tall with a work bench, hot and cold hose bib inside garage, 220 volt electric, heated floors and a separate entrance to the basement. Hydronic heating is in the garage floor, basement floors, Kitchen and Master Bath floors. This home has 2 furnaces, 2 AC units, 2 hot water heaters plus a whole house fan and a central vac! Lots of updates include: roof & skylights 2020, gutters 2020, upstairs carpet 2020, main level carpet and paint 2018, 2 new hot water heaters 2017, 2 new air conditioners 2020, decks re-stained 2020. Upstairs you'll find 3 bedrooms and the recently remodeled 17' x 10' Master Bath has dual vanities, soaking tub and huge shower with 2 shower heads-no expense spared on this remodel! Don't forget to check out the sweet balcony off the Master Bedroom and custom closet! First floor has a rare full bath, laundry room, kitchen with updated granite counters and lighting, 2 story Family Room is huge and bright, separate Living Room and Dining Room. Basement has 4th bedroom and 4th full bathroom along with family room, closet with a built in gun safe, another workshop and more storage!! All of this in the quite neighborhood of The Highlands and a short distance to I-55, I&M canal trail, McKinley woods and Channahon parks!
Property Specifics
| Single Family | |
| — | |
| Traditional | |
| 1998 | |
| Full | |
| — | |
| Yes | |
| 1.9 |
| Will | |
| — | |
| 70 / Annual | |
| Insurance,Other | |
| Public | |
| Public Sewer | |
| 10728799 | |
| 0410303030450000 |
Nearby Schools
| NAME: | DISTRICT: | DISTANCE: | |
|---|---|---|---|
|
High School
Minooka Community High School |
111 | Not in DB | |
Property History
| DATE: | EVENT: | PRICE: | SOURCE: |
|---|---|---|---|
| 17 Jul, 2020 | Sold | $410,000 | MRED MLS |
| 13 Jun, 2020 | Under contract | $425,000 | MRED MLS |
| 29 May, 2020 | Listed for sale | $425,000 | MRED MLS |
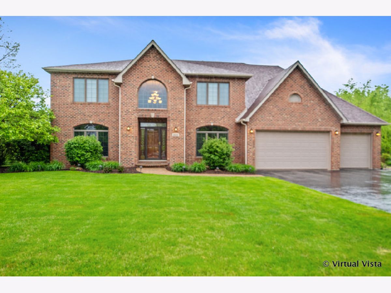
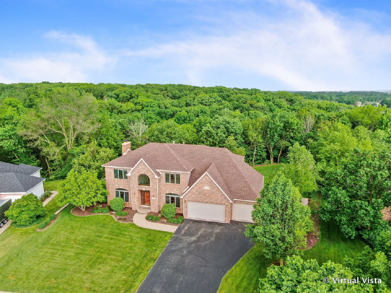
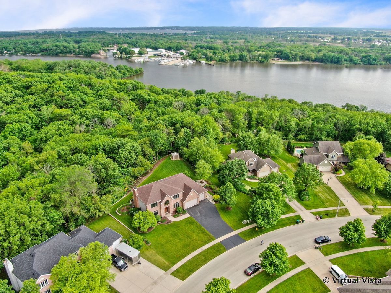
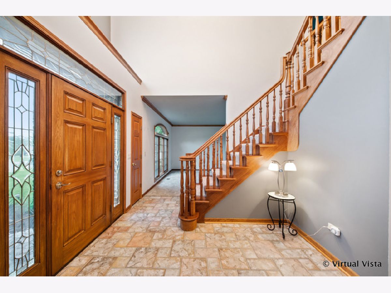
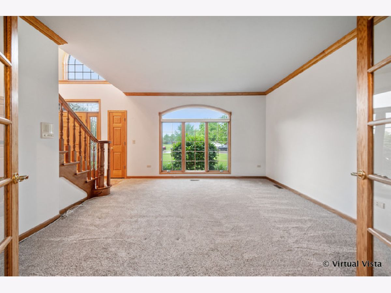
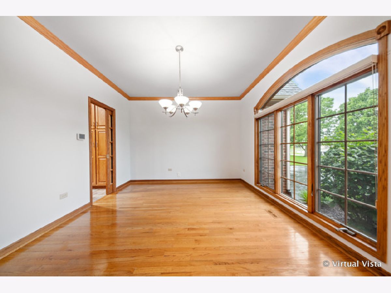
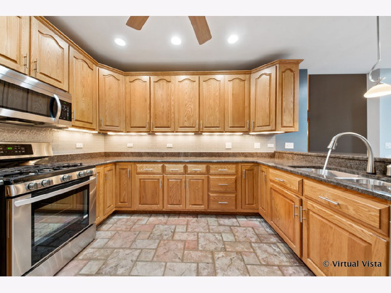
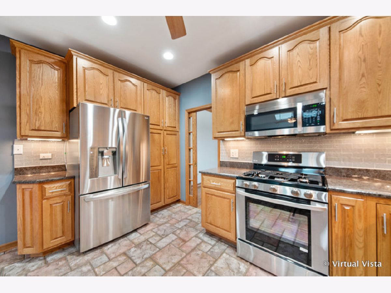
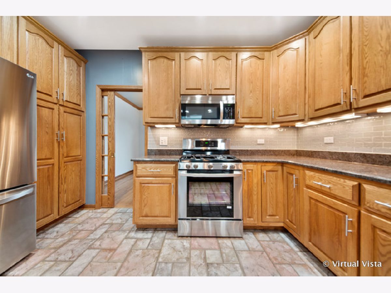
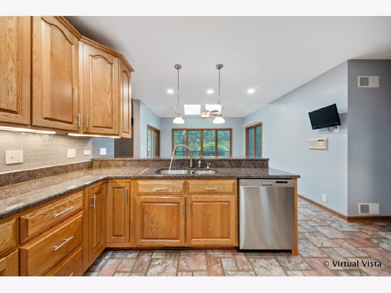
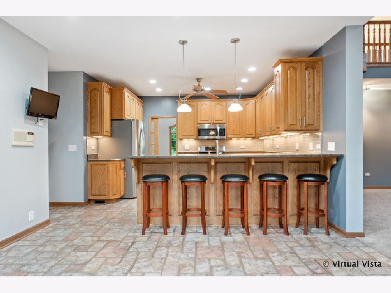
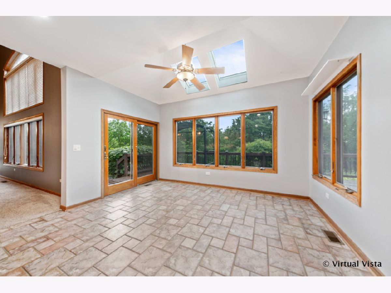
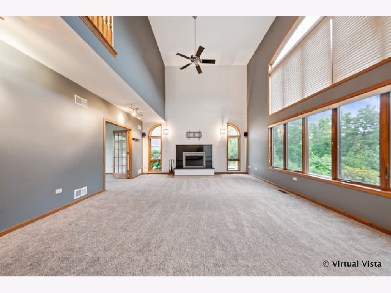
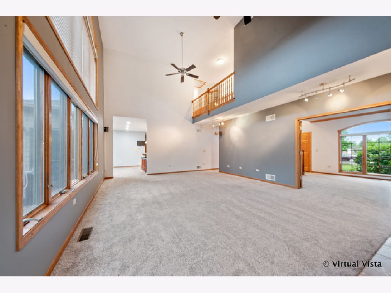
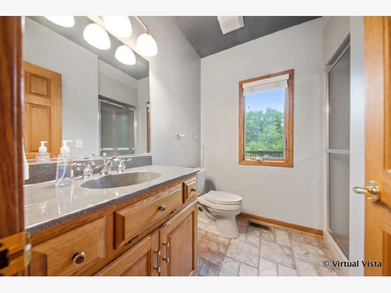
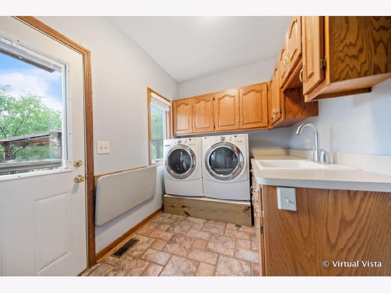
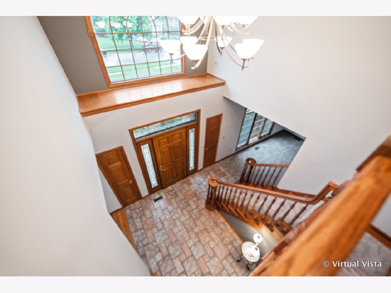
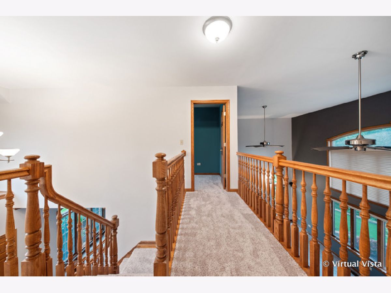
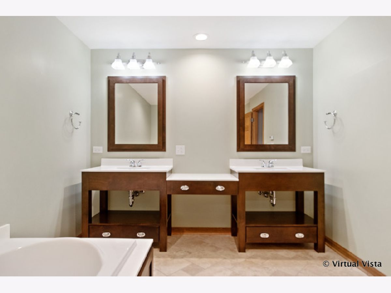
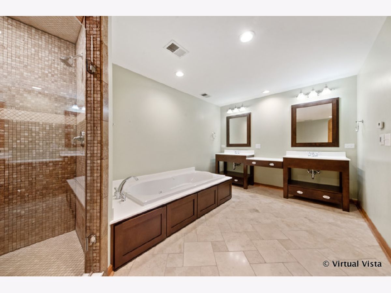
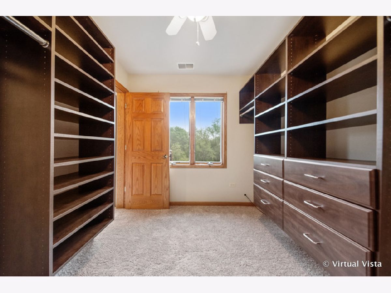
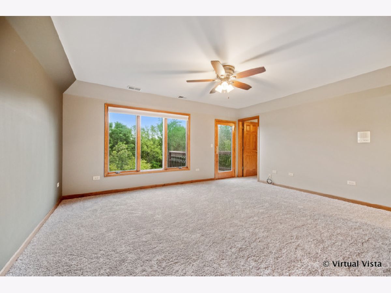
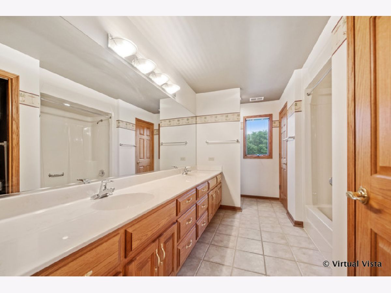
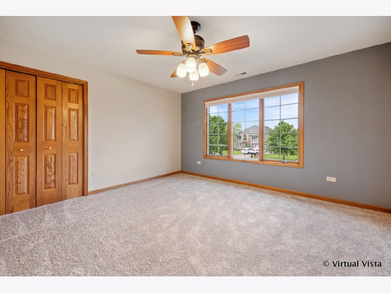
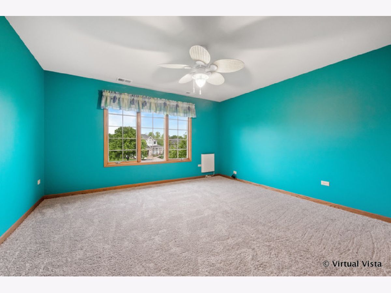
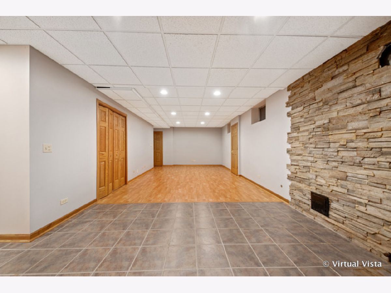
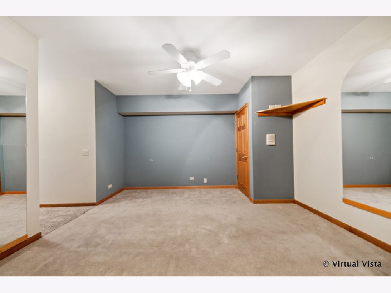
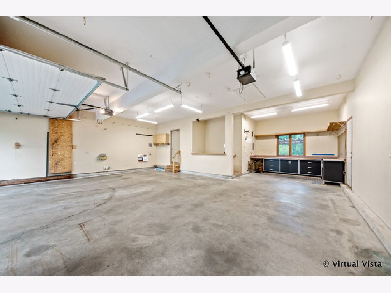
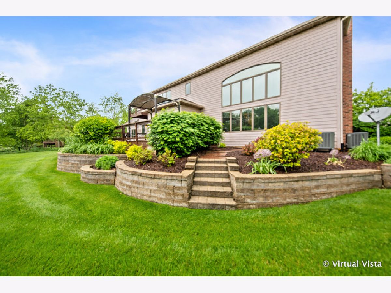
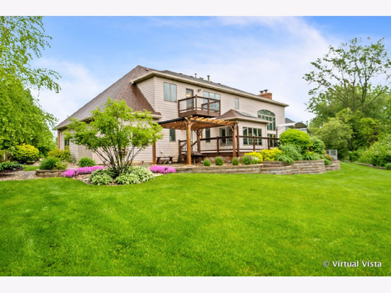
Room Specifics
Total Bedrooms: 4
Bedrooms Above Ground: 3
Bedrooms Below Ground: 1
Dimensions: —
Floor Type: Carpet
Dimensions: —
Floor Type: Carpet
Dimensions: —
Floor Type: Carpet
Full Bathrooms: 4
Bathroom Amenities: Separate Shower,Double Shower,Soaking Tub
Bathroom in Basement: 1
Rooms: Foyer,Workshop,Family Room,Storage
Basement Description: Finished
Other Specifics
| 3 | |
| Concrete Perimeter | |
| Asphalt | |
| Balcony, Deck, Patio, Brick Paver Patio, Storms/Screens | |
| Nature Preserve Adjacent,Landscaped,Wooded,Mature Trees | |
| 88X307X245X420 | |
| Unfinished | |
| Full | |
| Vaulted/Cathedral Ceilings, Skylight(s), Hardwood Floors, Heated Floors, First Floor Laundry, First Floor Full Bath, Walk-In Closet(s) | |
| Range, Microwave, Dishwasher, Refrigerator, Washer, Dryer, Disposal, Stainless Steel Appliance(s), Water Softener Owned | |
| Not in DB | |
| Park, Curbs, Sidewalks, Street Lights, Street Paved | |
| — | |
| — | |
| Wood Burning, Gas Starter |
Tax History
| Year | Property Taxes |
|---|---|
| 2020 | $10,194 |
Contact Agent
Nearby Sold Comparables
Contact Agent
Listing Provided By
HomeSmart Realty Group

