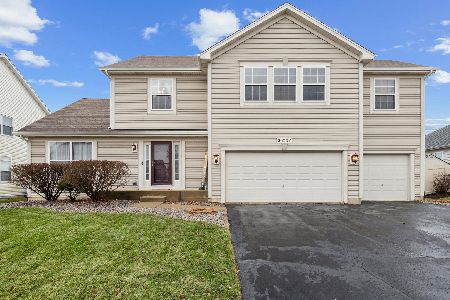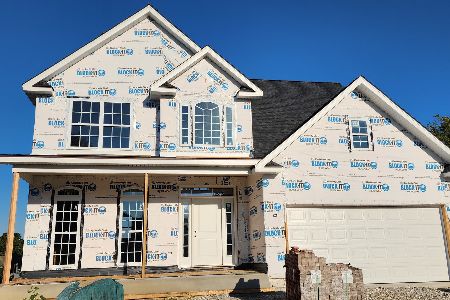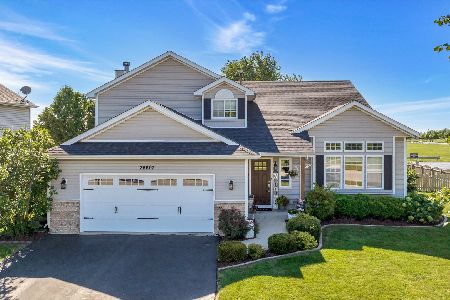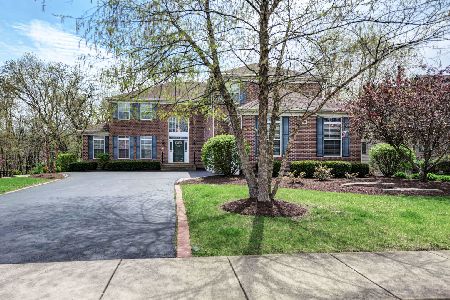26205 Ravine Woods Drive, Channahon, Illinois 60410
$357,000
|
Sold
|
|
| Status: | Closed |
| Sqft: | 3,642 |
| Cost/Sqft: | $100 |
| Beds: | 4 |
| Baths: | 3 |
| Year Built: | 2005 |
| Property Taxes: | $0 |
| Days On Market: | 2703 |
| Lot Size: | 0,31 |
Description
Located in desirable Ravine Woods Subdivision is this executive style home boasting over 3500sqft of living space. Situated on a premium lot backing to the natural ravine on a rare oversized flat ravine lot! This is a NO HOA subdivision! Featuring a newer white shaker style custom kitchen with black granite and black stainless steel appliances included. Expansive peninsula style breakfast island and walk in pantry. Open floor plan! Large family room with wood burning custom masonry stone fireplace, hearth and over 100 year old barn wood mantel! Solid Oak hardwood floors throughout the entire main level. Laundry/mudroom with plank style ceramic tile. Formal living and dining room. Main floor office/den. Large windows throughout and the main gathering places overlook the ravine. Oversized sliding door to raised back deck. Master bedroom with his and her closets, volume ceilings and private bath. Loft is HUGE! Walk in closets in most bedrooms. LOOK OUT basement with bathroom rough in.
Property Specifics
| Single Family | |
| — | |
| — | |
| 2005 | |
| Full,English | |
| — | |
| No | |
| 0.31 |
| Will | |
| Ravine Woods | |
| 0 / Not Applicable | |
| None | |
| Public | |
| Public Sewer | |
| 10060718 | |
| 0410183010570000 |
Property History
| DATE: | EVENT: | PRICE: | SOURCE: |
|---|---|---|---|
| 11 Mar, 2016 | Sold | $260,000 | MRED MLS |
| 21 Jan, 2016 | Under contract | $279,900 | MRED MLS |
| 8 Jan, 2016 | Listed for sale | $279,900 | MRED MLS |
| 26 Sep, 2018 | Sold | $357,000 | MRED MLS |
| 3 Sep, 2018 | Under contract | $364,900 | MRED MLS |
| 23 Aug, 2018 | Listed for sale | $364,900 | MRED MLS |
Room Specifics
Total Bedrooms: 4
Bedrooms Above Ground: 4
Bedrooms Below Ground: 0
Dimensions: —
Floor Type: Carpet
Dimensions: —
Floor Type: Carpet
Dimensions: —
Floor Type: Carpet
Full Bathrooms: 3
Bathroom Amenities: Whirlpool,Separate Shower,Soaking Tub
Bathroom in Basement: 0
Rooms: Eating Area,Office,Loft,Foyer,Pantry,Deck
Basement Description: Unfinished,Bathroom Rough-In
Other Specifics
| 3 | |
| Concrete Perimeter | |
| Concrete | |
| Deck, Storms/Screens | |
| Landscaped,Wooded | |
| 98X154X76X155 | |
| Full | |
| Full | |
| Vaulted/Cathedral Ceilings, Hardwood Floors, First Floor Laundry | |
| Range, Microwave, Dishwasher, Refrigerator, Disposal, Stainless Steel Appliance(s) | |
| Not in DB | |
| Sidewalks, Street Lights, Street Paved | |
| — | |
| — | |
| Wood Burning, Gas Starter, Heatilator |
Tax History
| Year | Property Taxes |
|---|---|
| 2016 | $7,113 |
Contact Agent
Nearby Similar Homes
Nearby Sold Comparables
Contact Agent
Listing Provided By
Century 21 Affiliated








