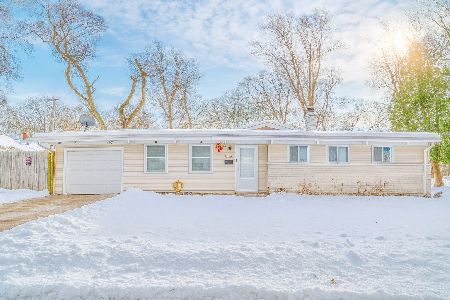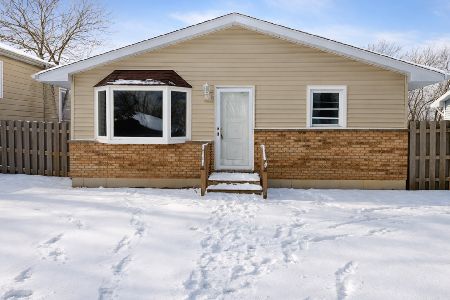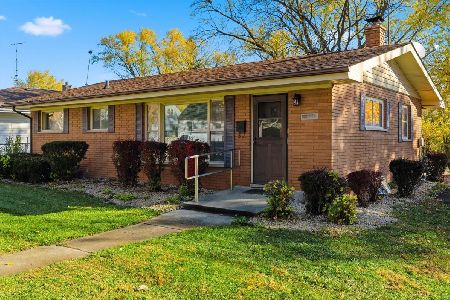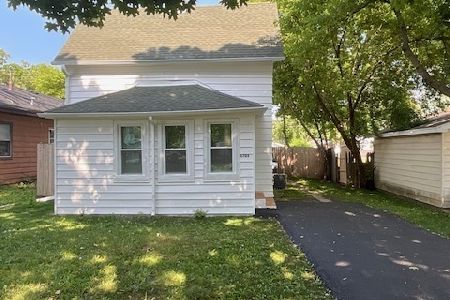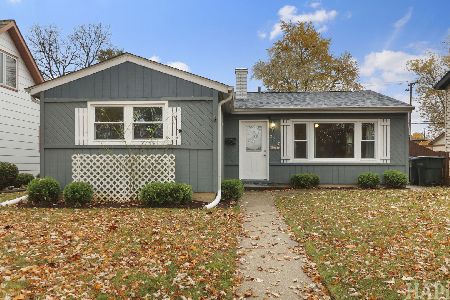2621 20th Street, Zion, Illinois 60099
$115,500
|
Sold
|
|
| Status: | Closed |
| Sqft: | 1,247 |
| Cost/Sqft: | $93 |
| Beds: | 4 |
| Baths: | 2 |
| Year Built: | 1970 |
| Property Taxes: | $3,480 |
| Days On Market: | 2103 |
| Lot Size: | 0,15 |
Description
Even squirrels can spot a house that has designer colors - just look in the trees - they can't take their eyes off it. You might be wondering "Is that plum color on the shutters?" Of course. Which is why you love it. But hey, don't spend all day outside, take a look inside. The ceramic tile of the kitchen reaches across the front entry like a giant hand, welcoming both visitors and the mud, grass clippings, and puddle water they drag in. Once clean, all can step into the large living room carefully designed with even those ginormous sectional sofas in mind. The window allows a ton of light and the ability to watch your neighbors without ever having to move a muscle from the couch. But, if you're binge watching Harry Potter and get hungry, slide on into the eat-in kitchen. You don't have to eat in it (isn't the sofa the dining room table of 2020?), but you could if you were feeling old fashioned. Notice lots of cabinets and lots of counter space. If you cook, go crazy. You got the tools. If you just do take-out, ignore all but the refrigerator. Now the back hallway has some surprises for you. Full bladders will appreciate the super convenient half bathroom. It's also right by the back door - so kids coming in for a "break" don't have to run through the house- break room is right there. Keep going down the hall and you've got a full basement that's full of possibility. It's got the washer and dryer hookups, a water meter and even a furnace and water heater (no boiling water over an open fire for you). Back upstairs, left at the living room and everyone's favorite room, the hall bath. This bath features stunning 12x12 ceramic tiles pared perfectly with a white tub, white vanity and brushed nickel hardware, giving it a spa like feeling if the spa was small, white and included a toilet in the middle of it. But still, it's nice, even nicer if you get yourself a candle that smells of lilac and cotton. Down the hall you find yourself in confused excitement with not one, but four bedrooms to choose from. Do you like to see the first hints of daylight breaking up the night? Pick a bedroom on the east side. Love the warm glow of a setting sun? A west facing bedroom would be best. Do werewolves bother you? The middle bedroom is probably the safest location (as long as you stuff your mattress with dried wolfsbane herb). Each bedroom has a closet as you would expect and carpet so soft your toes will rejoice. Outside you will appreciate exterior illumination in lovely white fixtures sporting long lasting LED bulbs. The yard is quite big and can support any activity that requires level ground, grass, and fresh air (think family egg toss, hiking in endless circles, grass canoeing...). Nice brick patio area off side door that is made for your next BBQ - you can even hose off the slop when you're done. This house is obviously amazing. And so are you. You want an amazing house to go with your amazing-ness, so why not look at this one? Do it fast however, because one never knows how many other amazing people are out there looking too!
Property Specifics
| Single Family | |
| — | |
| Ranch | |
| 1970 | |
| Full | |
| — | |
| No | |
| 0.15 |
| Lake | |
| — | |
| 0 / Not Applicable | |
| None | |
| Public | |
| Public Sewer | |
| 10690346 | |
| 04174310020000 |
Nearby Schools
| NAME: | DISTRICT: | DISTANCE: | |
|---|---|---|---|
|
Grade School
Beulah Park Elementary School |
6 | — | |
|
Middle School
Central Junior High School |
6 | Not in DB | |
|
High School
Zion-benton Twnshp Hi School |
126 | Not in DB | |
Property History
| DATE: | EVENT: | PRICE: | SOURCE: |
|---|---|---|---|
| 11 Oct, 2012 | Sold | $36,000 | MRED MLS |
| 23 Mar, 2012 | Under contract | $48,000 | MRED MLS |
| — | Last price change | $50,000 | MRED MLS |
| 9 Jan, 2012 | Listed for sale | $65,000 | MRED MLS |
| 10 Jun, 2020 | Sold | $115,500 | MRED MLS |
| 18 Apr, 2020 | Under contract | $115,900 | MRED MLS |
| 15 Apr, 2020 | Listed for sale | $115,900 | MRED MLS |
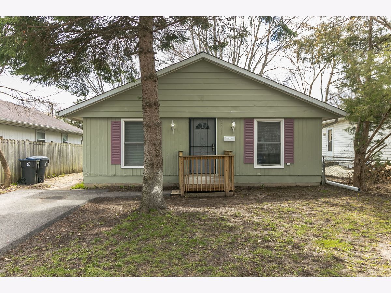
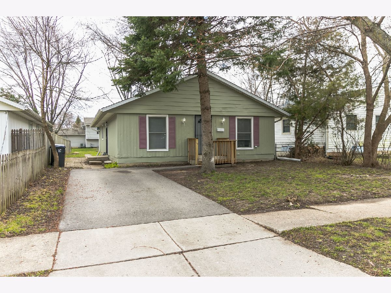
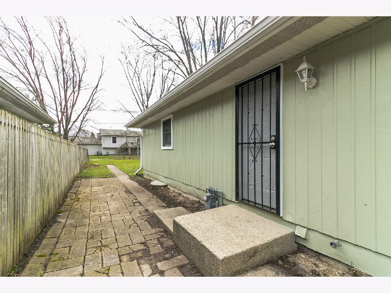
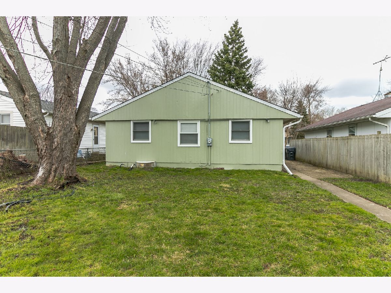
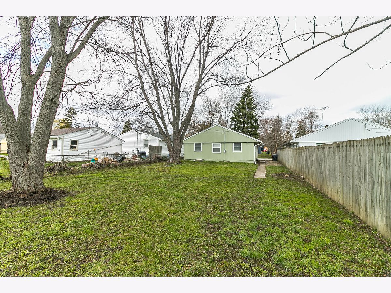
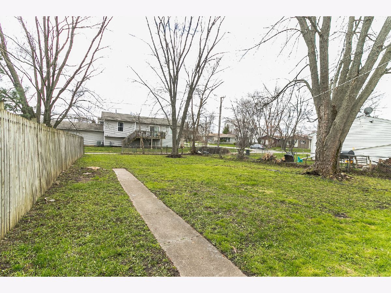
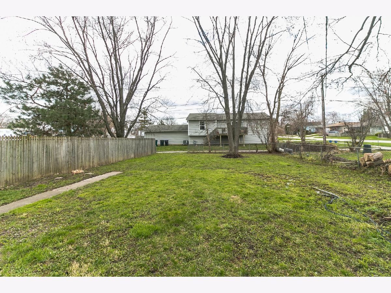
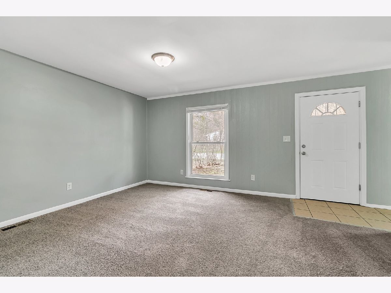
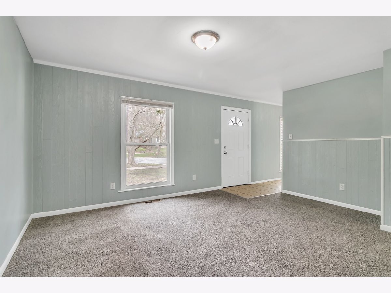
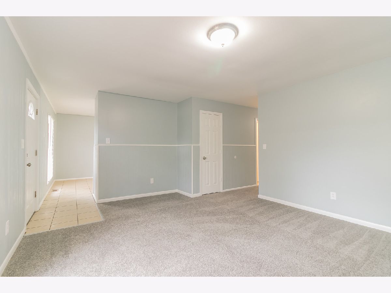
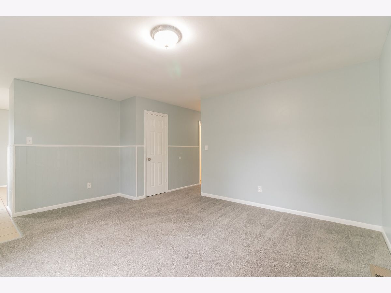
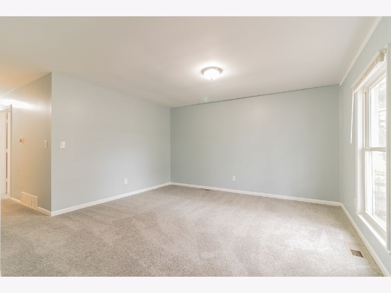
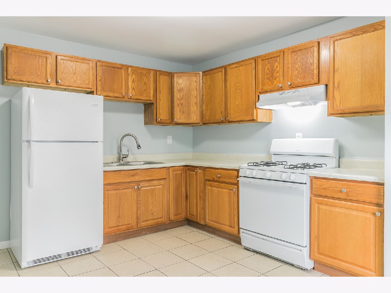
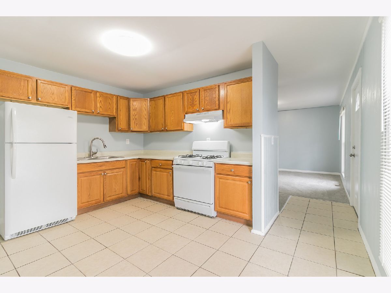
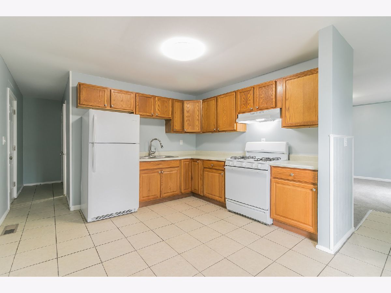
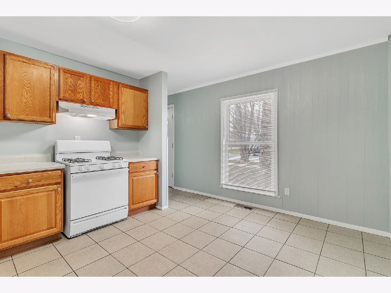
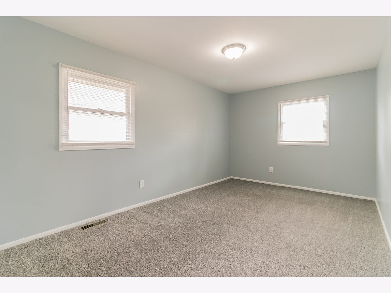
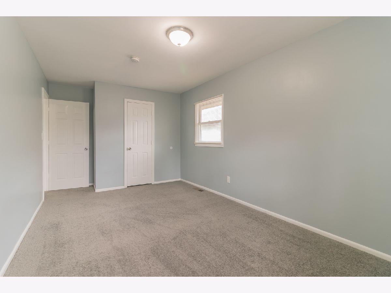
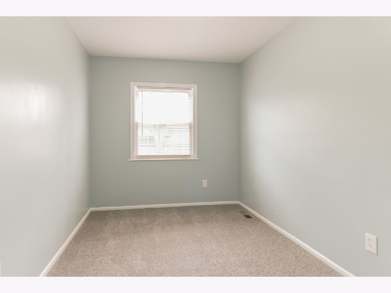
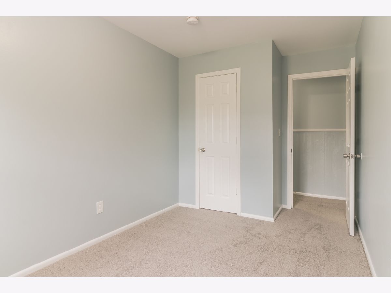
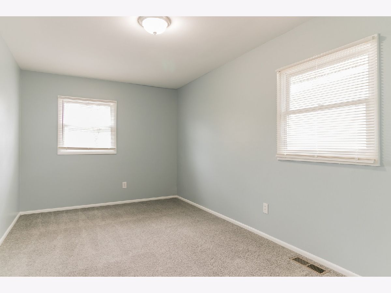
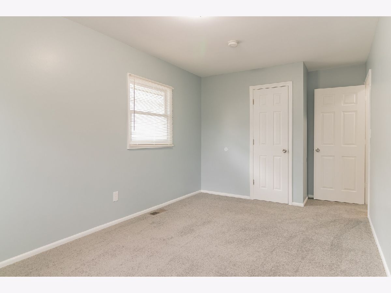
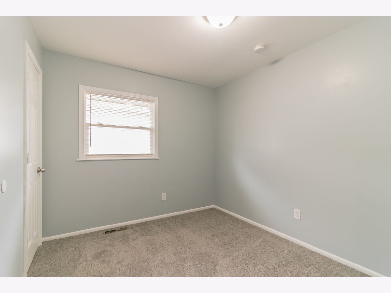
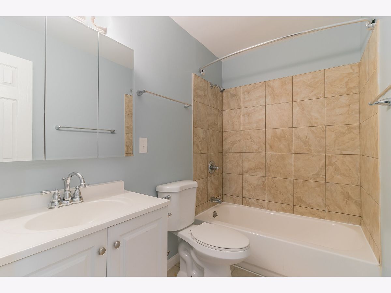
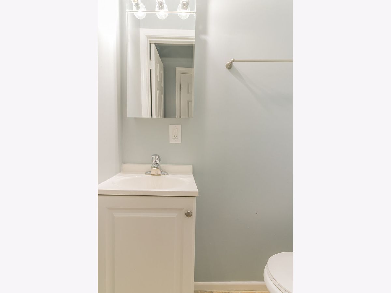
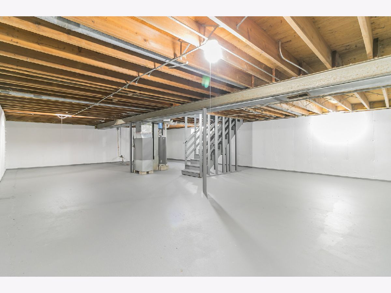
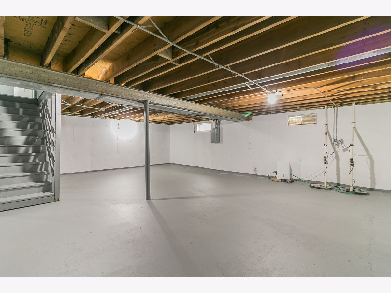
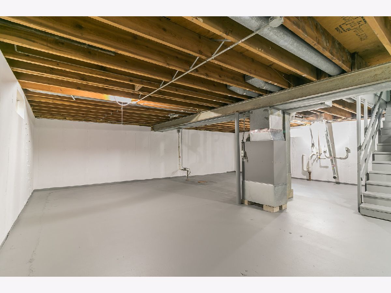
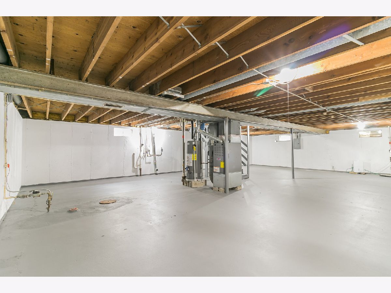
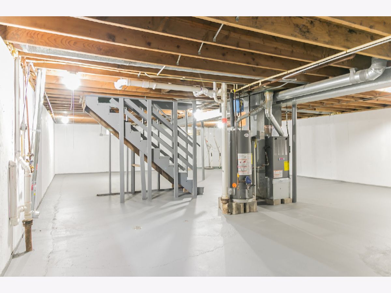
Room Specifics
Total Bedrooms: 4
Bedrooms Above Ground: 4
Bedrooms Below Ground: 0
Dimensions: —
Floor Type: Carpet
Dimensions: —
Floor Type: Carpet
Dimensions: —
Floor Type: Carpet
Full Bathrooms: 2
Bathroom Amenities: —
Bathroom in Basement: 0
Rooms: No additional rooms
Basement Description: Partially Finished
Other Specifics
| — | |
| Concrete Perimeter | |
| Asphalt | |
| Storms/Screens | |
| — | |
| 0.152 | |
| — | |
| None | |
| First Floor Bedroom | |
| Range, Refrigerator | |
| Not in DB | |
| — | |
| — | |
| — | |
| — |
Tax History
| Year | Property Taxes |
|---|---|
| 2012 | $5,092 |
| 2020 | $3,480 |
Contact Agent
Nearby Similar Homes
Nearby Sold Comparables
Contact Agent
Listing Provided By
MAL Realty Group


