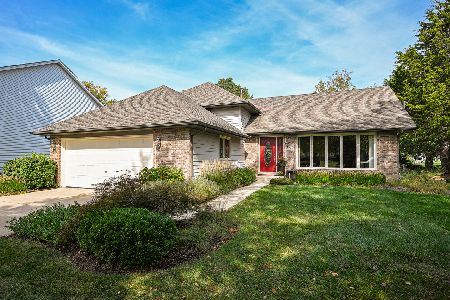2621 Carriage Court, Aurora, Illinois 60504
$283,500
|
Sold
|
|
| Status: | Closed |
| Sqft: | 2,328 |
| Cost/Sqft: | $129 |
| Beds: | 4 |
| Baths: | 3 |
| Year Built: | 1990 |
| Property Taxes: | $9,302 |
| Days On Market: | 2156 |
| Lot Size: | 0,29 |
Description
Large brick home in highly sought after Oakhurst community. This home sits on one of the most desirable and large lots located in a cul-de-sac. The kitchen and breakfast room open into the large family room with a stunning brick fireplace. Pocket doors separate the front living room to the family room providing an open floor plan, but allowing privacy as well. 4 large bedrooms upstairs. Master suite has vaulted ceiling, huge walk in closet, private full bath with tub, separate shower, and two sink vanity. There is also a loft space connected to the master bedroom that could be turned into small office space or an additional master closet. Huge unfinished basement. NEW windows 2018. Great location in the neighborhood- short distance to Oakhurst Community Center, tennis courts and park, Steck Elementary School, Waubonsie Lake Walking Trail, Fox Valley Community Center, fitness center, library, shopping RT. 59, Fox Valley Mall and more!
Property Specifics
| Single Family | |
| — | |
| Colonial | |
| 1990 | |
| Full | |
| — | |
| No | |
| 0.29 |
| Du Page | |
| Oakhurst | |
| 294 / Annual | |
| Other | |
| Public | |
| Public Sewer | |
| 10648019 | |
| 0730212020 |
Nearby Schools
| NAME: | DISTRICT: | DISTANCE: | |
|---|---|---|---|
|
Grade School
Steck Elementary School |
204 | — | |
|
Middle School
Fischer Middle School |
204 | Not in DB | |
|
High School
Waubonsie Valley High School |
204 | Not in DB | |
Property History
| DATE: | EVENT: | PRICE: | SOURCE: |
|---|---|---|---|
| 18 Mar, 2020 | Sold | $283,500 | MRED MLS |
| 4 Mar, 2020 | Under contract | $299,900 | MRED MLS |
| 26 Feb, 2020 | Listed for sale | $299,900 | MRED MLS |
Room Specifics
Total Bedrooms: 4
Bedrooms Above Ground: 4
Bedrooms Below Ground: 0
Dimensions: —
Floor Type: Carpet
Dimensions: —
Floor Type: Carpet
Dimensions: —
Floor Type: Carpet
Full Bathrooms: 3
Bathroom Amenities: Separate Shower,Double Sink
Bathroom in Basement: 0
Rooms: Loft,Breakfast Room
Basement Description: Unfinished
Other Specifics
| 2 | |
| Concrete Perimeter | |
| — | |
| — | |
| Cul-De-Sac,Irregular Lot | |
| 24.7 X 24.7X36.3X30.5X38.4 | |
| — | |
| Full | |
| Vaulted/Cathedral Ceilings, First Floor Laundry, Walk-In Closet(s) | |
| Dishwasher, Refrigerator, Washer, Dryer | |
| Not in DB | |
| — | |
| — | |
| — | |
| Attached Fireplace Doors/Screen, Gas Starter, Includes Accessories |
Tax History
| Year | Property Taxes |
|---|---|
| 2020 | $9,302 |
Contact Agent
Nearby Similar Homes
Nearby Sold Comparables
Contact Agent
Listing Provided By
@properties










