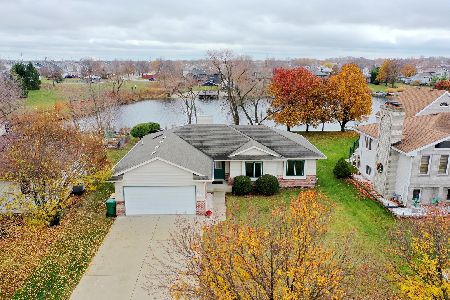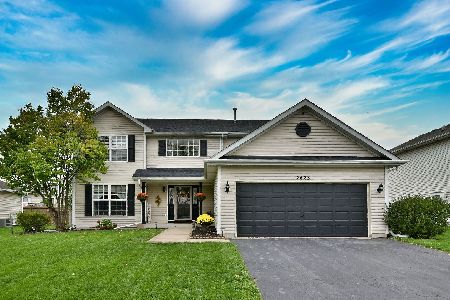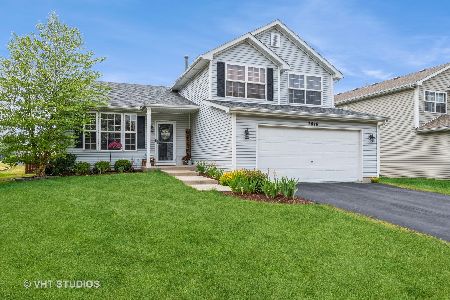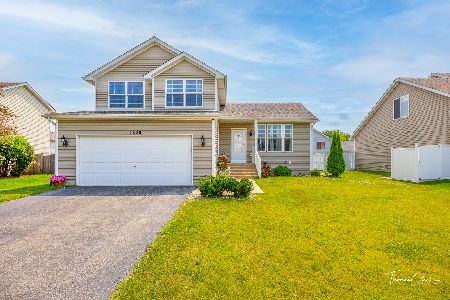2621 Mirage Avenue, Plainfield, Illinois 60586
$370,000
|
Sold
|
|
| Status: | Closed |
| Sqft: | 2,494 |
| Cost/Sqft: | $140 |
| Beds: | 4 |
| Baths: | 3 |
| Year Built: | 2002 |
| Property Taxes: | $6,720 |
| Days On Market: | 1461 |
| Lot Size: | 0,00 |
Description
Beautiful, spacious, updated, home w/cathedral ceilings is now available for sale. This home boasts open floor plan, dramatic vaulted ceilings and finished basement. Large kitchen with, granite counter tops, and gleaming hardwood floors. Family room with gas fireplace. Vaulted master suite has luxury bath with separate soaker tub and shower plus walk-in closet. Newer roof, two sump pumps. Updated full and half bathrooms. Full finished basement for your entertainment, gym and more, plus additional storage. Fenced backyard with patio for your summer enjoyment. Over sized 2.5 car garage. Great location, walk to park and elementary school. Just unpack and enjoy luxury living!
Property Specifics
| Single Family | |
| — | |
| Traditional | |
| 2002 | |
| Full | |
| — | |
| No | |
| — |
| Will | |
| Aspen Falls | |
| 300 / Annual | |
| None | |
| Public | |
| Public Sewer | |
| 11307300 | |
| 0603303110280000 |
Nearby Schools
| NAME: | DISTRICT: | DISTANCE: | |
|---|---|---|---|
|
Grade School
Meadow View Elementary School |
202 | — | |
|
Middle School
Aux Sable Middle School |
202 | Not in DB | |
|
High School
Plainfield South High School |
202 | Not in DB | |
Property History
| DATE: | EVENT: | PRICE: | SOURCE: |
|---|---|---|---|
| 14 Aug, 2015 | Sold | $235,000 | MRED MLS |
| 16 Jul, 2015 | Under contract | $244,900 | MRED MLS |
| 11 May, 2015 | Listed for sale | $244,900 | MRED MLS |
| 25 Feb, 2022 | Sold | $370,000 | MRED MLS |
| 23 Jan, 2022 | Under contract | $349,900 | MRED MLS |
| 19 Jan, 2022 | Listed for sale | $349,900 | MRED MLS |
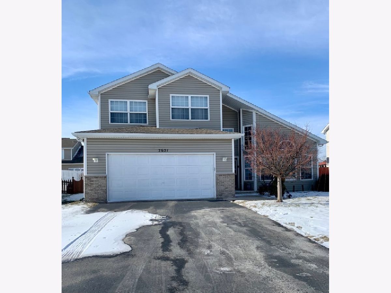
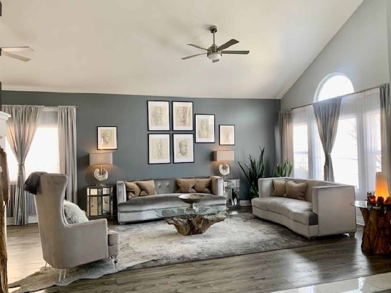
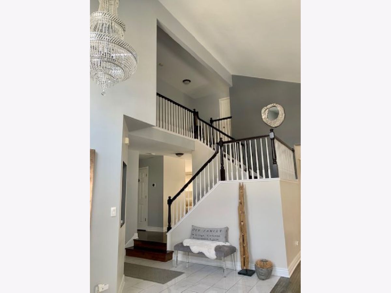
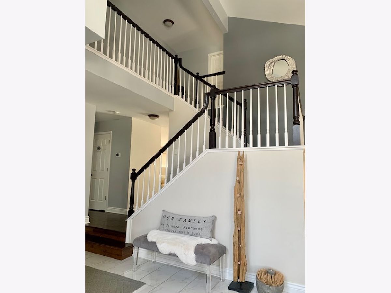
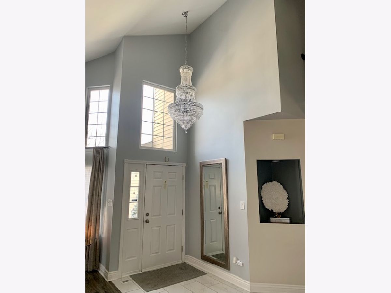
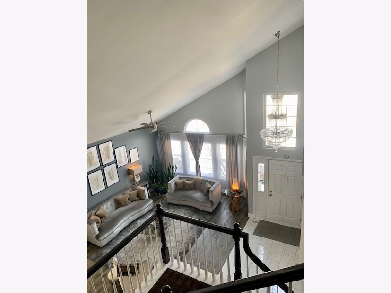
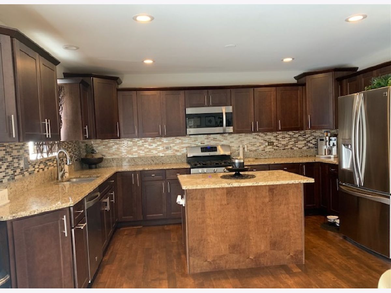
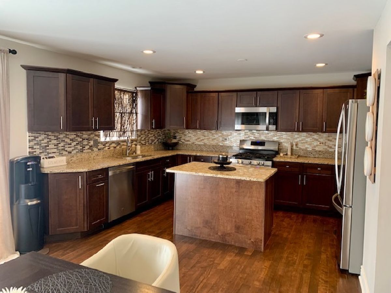
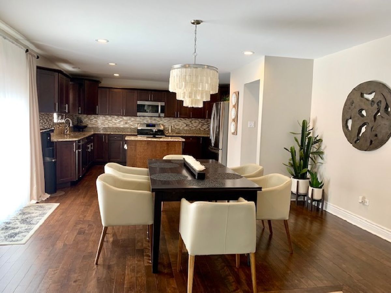
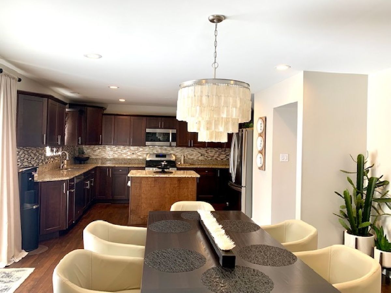
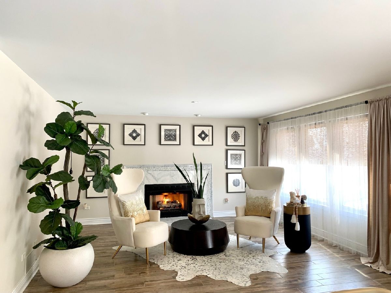
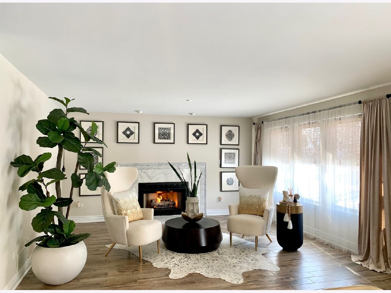
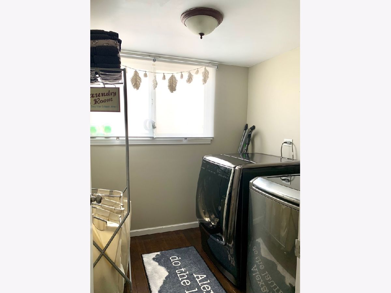
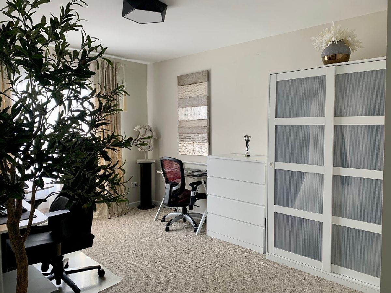
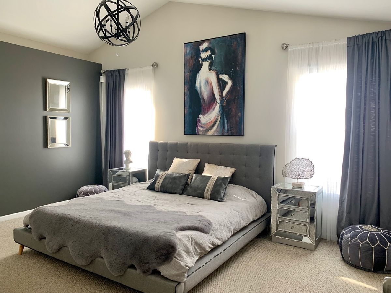
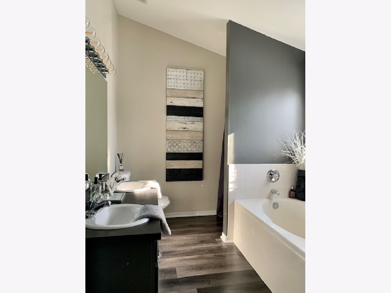
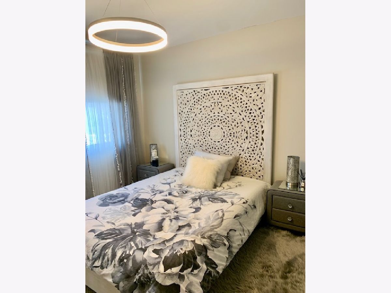
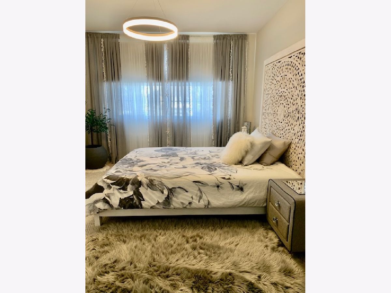
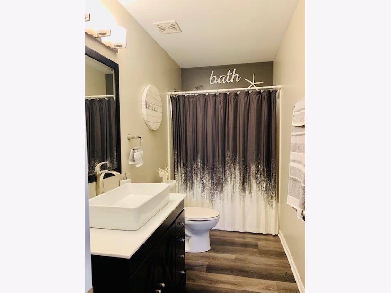
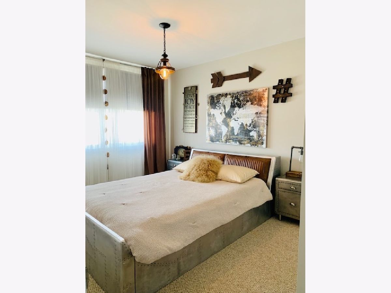
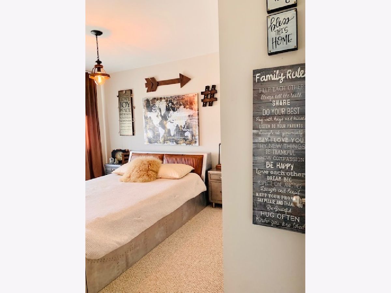
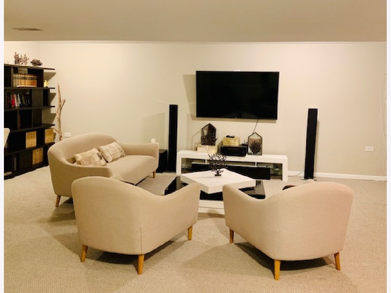
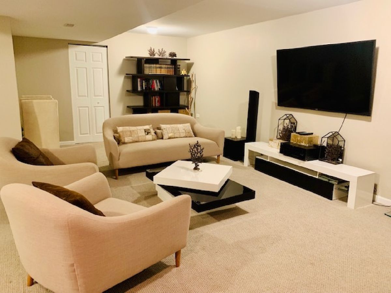
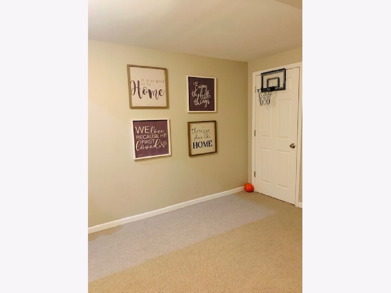
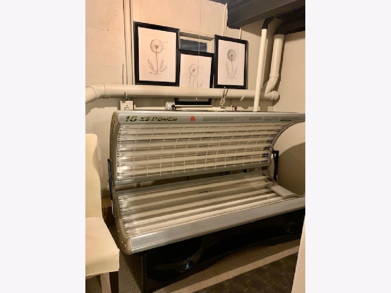
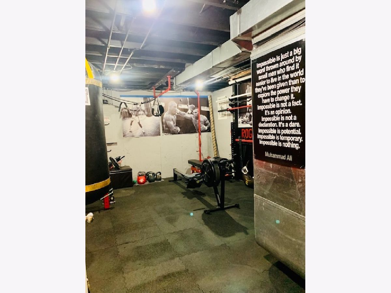
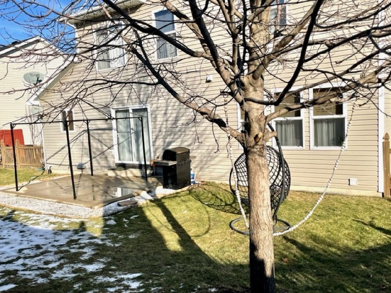
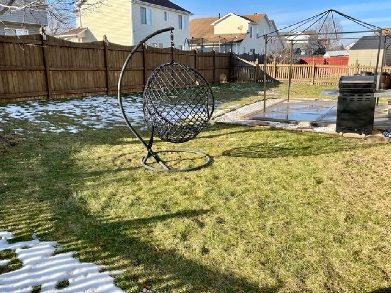
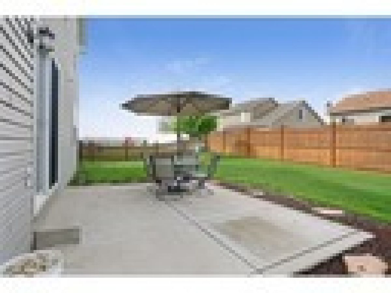
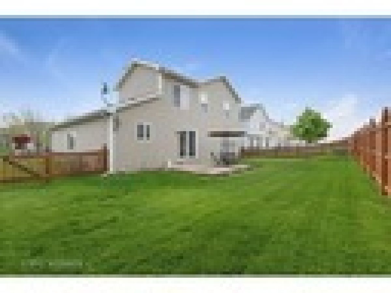
Room Specifics
Total Bedrooms: 4
Bedrooms Above Ground: 4
Bedrooms Below Ground: 0
Dimensions: —
Floor Type: Carpet
Dimensions: —
Floor Type: Carpet
Dimensions: —
Floor Type: Carpet
Full Bathrooms: 3
Bathroom Amenities: Separate Shower,Double Sink,Soaking Tub
Bathroom in Basement: 0
Rooms: Eating Area,Recreation Room,Foyer,Storage
Basement Description: Finished
Other Specifics
| 2.5 | |
| Concrete Perimeter | |
| Asphalt | |
| Patio, Porch | |
| Fenced Yard,Landscaped | |
| 68X110X67X110 | |
| Full,Unfinished | |
| Full | |
| Vaulted/Cathedral Ceilings, Hardwood Floors, First Floor Laundry | |
| Range, Microwave, Dishwasher, Refrigerator, Disposal | |
| Not in DB | |
| Park, Curbs, Sidewalks, Street Lights, Street Paved | |
| — | |
| — | |
| Gas Log, Gas Starter |
Tax History
| Year | Property Taxes |
|---|---|
| 2015 | $5,760 |
| 2022 | $6,720 |
Contact Agent
Nearby Similar Homes
Nearby Sold Comparables
Contact Agent
Listing Provided By
Elite Realty Experts, Inc.

