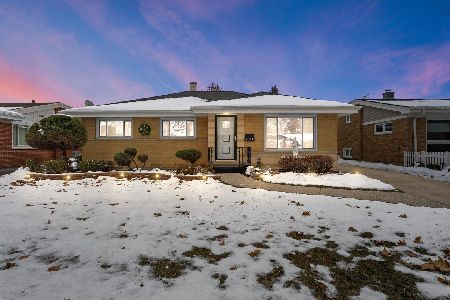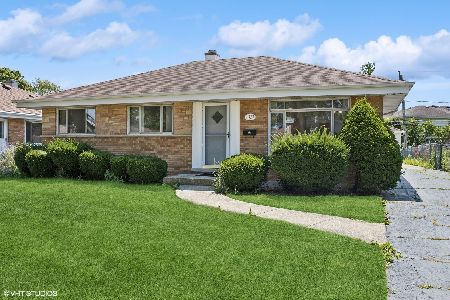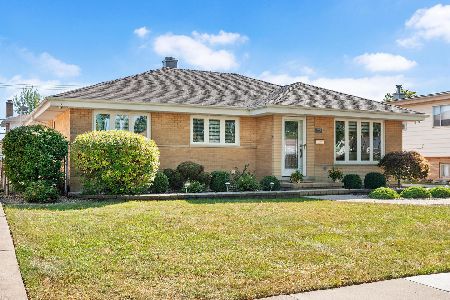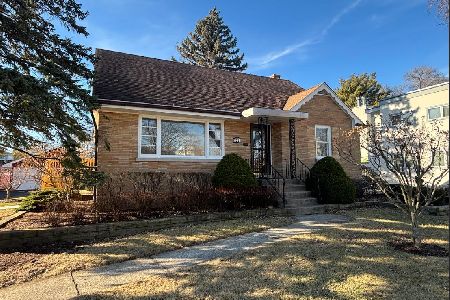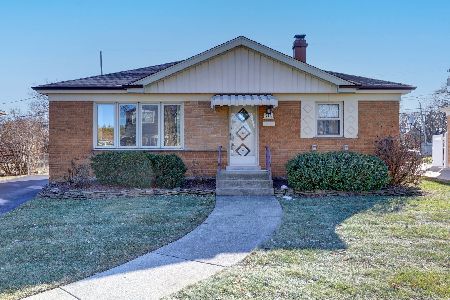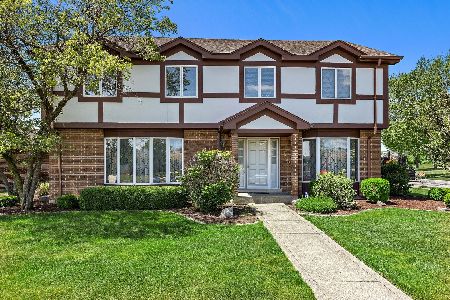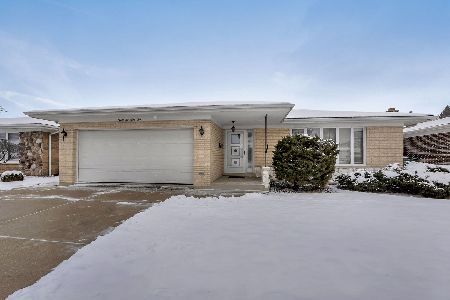2621 Plymouth Court, Westchester, Illinois 60154
$479,000
|
Sold
|
|
| Status: | Closed |
| Sqft: | 2,375 |
| Cost/Sqft: | $202 |
| Beds: | 3 |
| Baths: | 3 |
| Year Built: | 1976 |
| Property Taxes: | $7,173 |
| Days On Market: | 993 |
| Lot Size: | 0,00 |
Description
This charming estate in sought after south Westchester boasts over 2000 square feet of beautifully appointed living space and checks all the boxes. A warm and welcoming ambience permeates the three bedrooms and three full bathroom home featuring a neutral color palette. The sprawling first floor which is dominated by gleaming hardwood floors is host to living/dining room combo, family room which features a wood burning fireplace, a dry bar with a wine fridge, full bathroom, mud room which features hand-crafted built-ins and convenient 1st floor laundry next to the attached 2-car heated garage. The first-class island kitchen which is rich in high-end finishes is truly a design achievement offering an impressive array of amenities from the leather suede granite counter tops, subway tile, stainless steel gourmet appliances, custom cabinetry with Crown molding contribute a remarkable touch to this chef's kitchen. The upper level offers three spacious bedrooms, a family bath, a stylish master suite with his and her closets offering luxury and rejuvenation. The lower level which is partially finished features expoxy flooring, two large bonus rooms. The first bonus area offers unlimited possibilities recreation room, game room, office/den and/or exercise room this space will allow for lots of fun and memories to be made. The second bonus area houses the home's HVAC/mechanicals, sump pump with back-up battery and storage shelving built-ins perfect area for workshop or hobby room. Outside the French doors leads to a beautiful enclosed backyard complete with custom wood pergola, concrete patio and beautiful landscaping, perfect for enjoying summer days and nights. Located near shopping, transportation, parks and playgrounds, this home offers both convenience and luxury. There are an impressive list of improvements that are ready to be passed on to next owner: Fence (2021), Windows (2018), Roof (2017), Furnace and Hot Water Heater (2017), Basement professional waterproofed (2005), Epoxy flooring in lower level, security cameras and alarm system, lawn sprinkler system and wall safe in master suite. Blending contemporary design with traditional charm, this turnkey property is sure to impress inside and out. Don't miss out on the opportunity to make this stunning move-in-ready home your own!
Property Specifics
| Single Family | |
| — | |
| — | |
| 1976 | |
| — | |
| — | |
| No | |
| — |
| Cook | |
| — | |
| — / Not Applicable | |
| — | |
| — | |
| — | |
| 11759780 | |
| 15293070090000 |
Property History
| DATE: | EVENT: | PRICE: | SOURCE: |
|---|---|---|---|
| 19 Apr, 2016 | Sold | $315,000 | MRED MLS |
| 5 Mar, 2016 | Under contract | $329,900 | MRED MLS |
| 3 Mar, 2016 | Listed for sale | $329,900 | MRED MLS |
| 5 Jun, 2023 | Sold | $479,000 | MRED MLS |
| 28 Apr, 2023 | Under contract | $479,000 | MRED MLS |
| 28 Apr, 2023 | Listed for sale | $479,000 | MRED MLS |
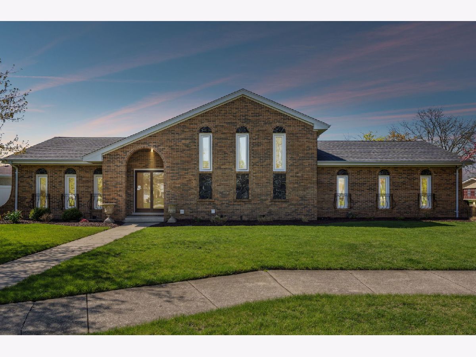
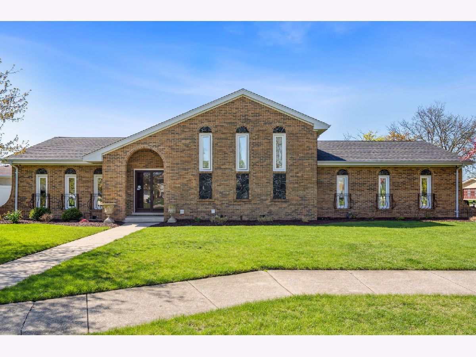
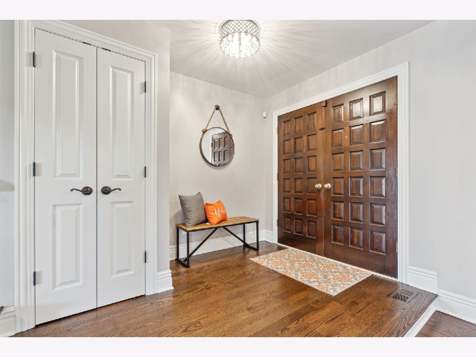
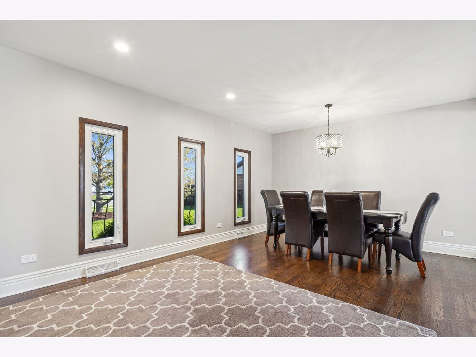
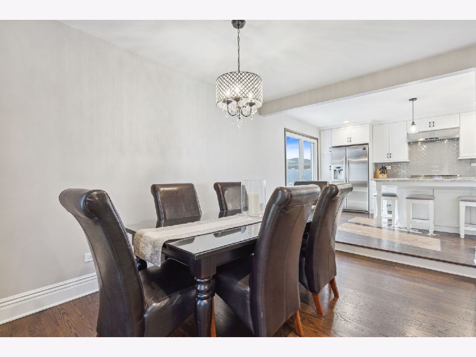
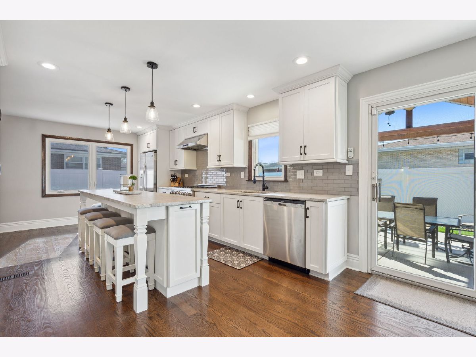
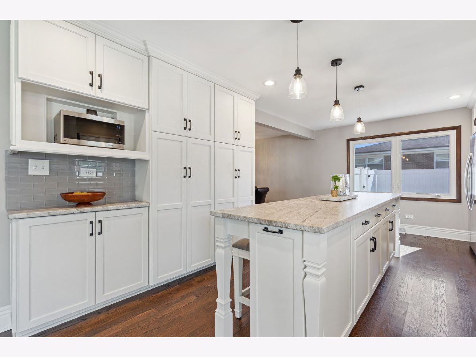
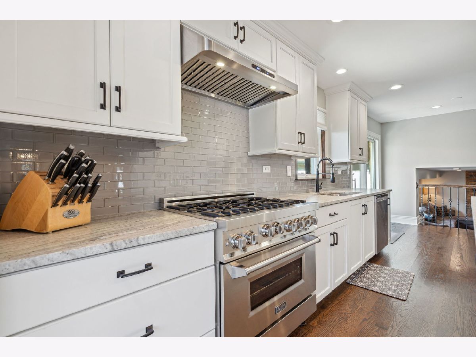
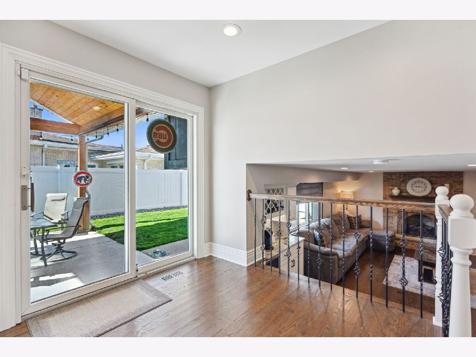
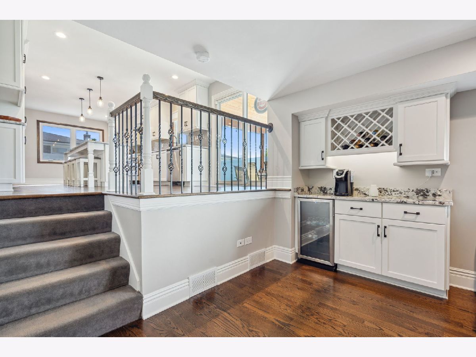
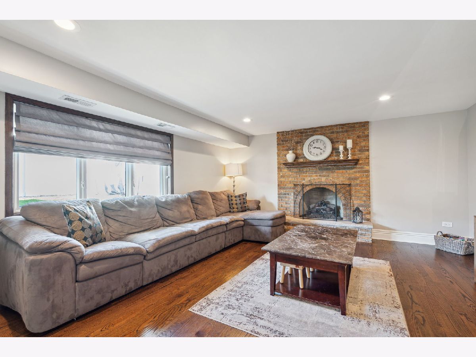
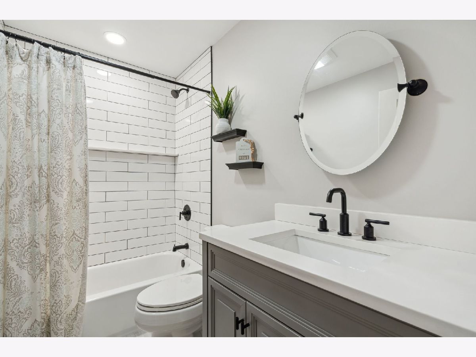
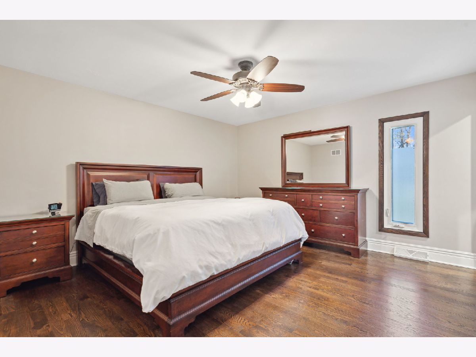
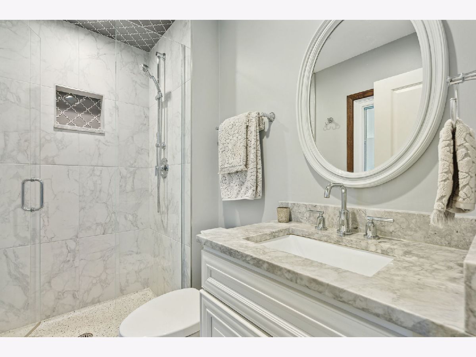
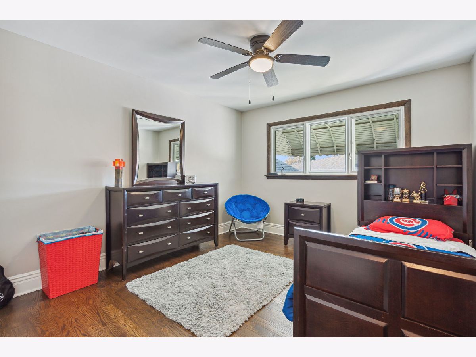
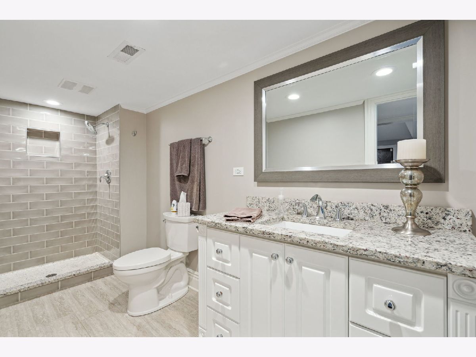
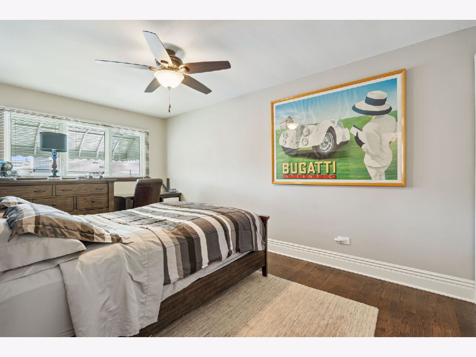
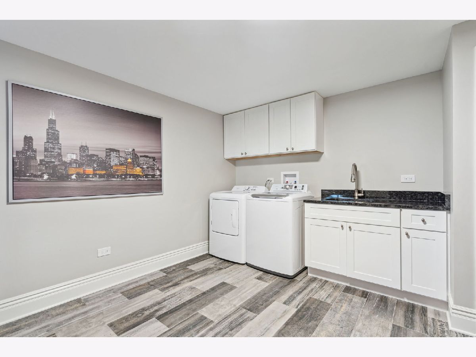
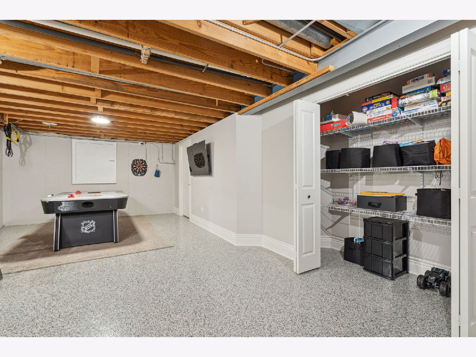
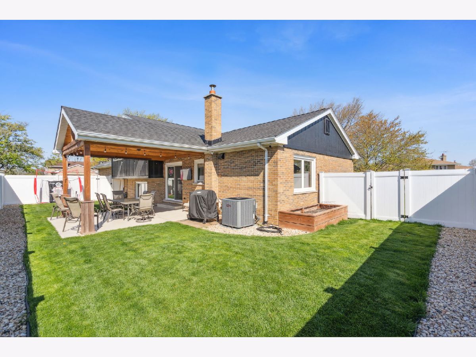
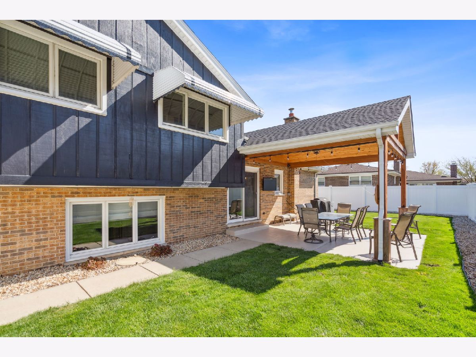
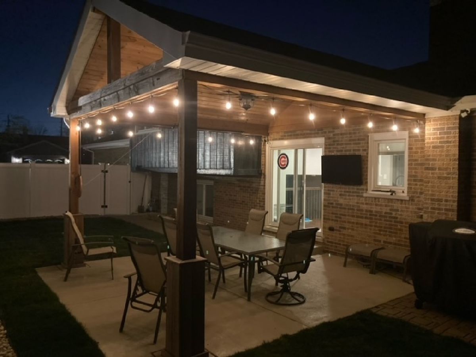
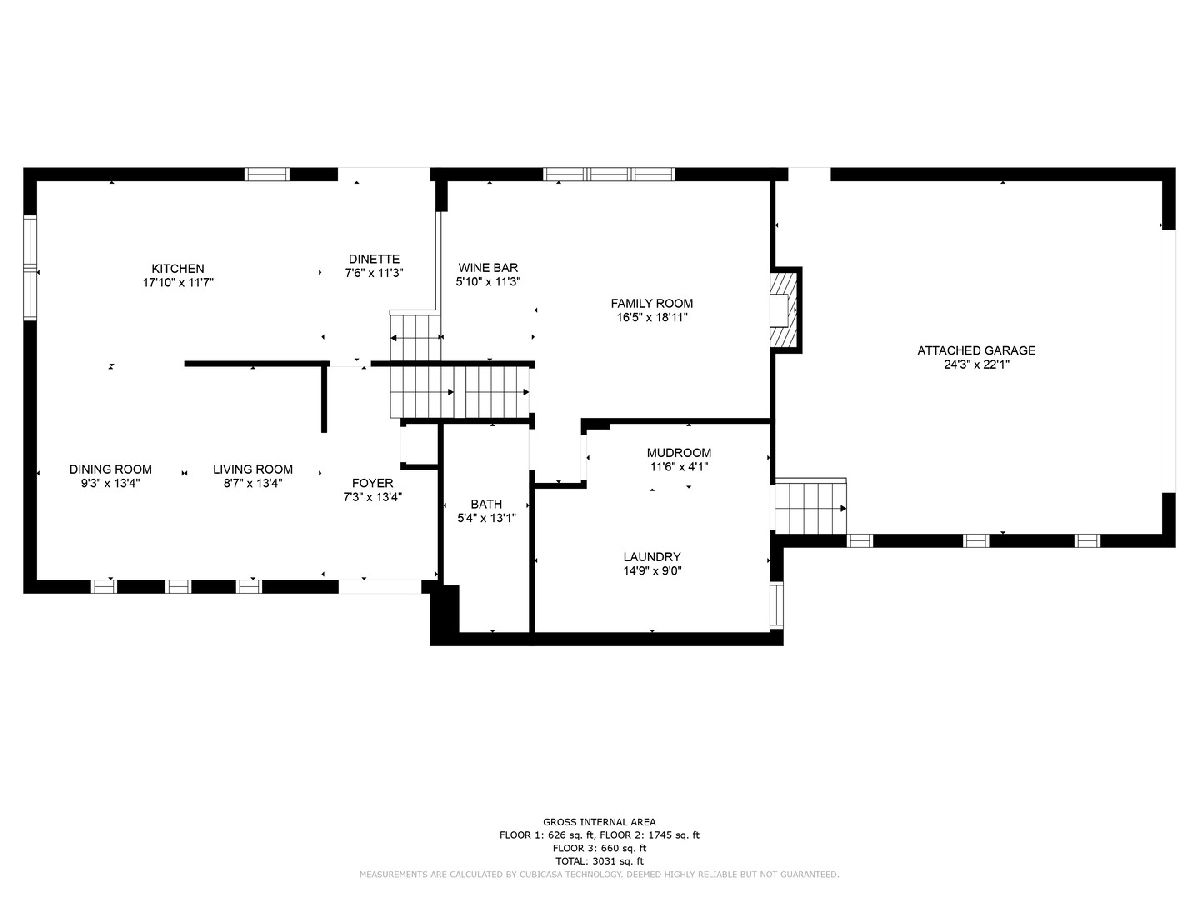
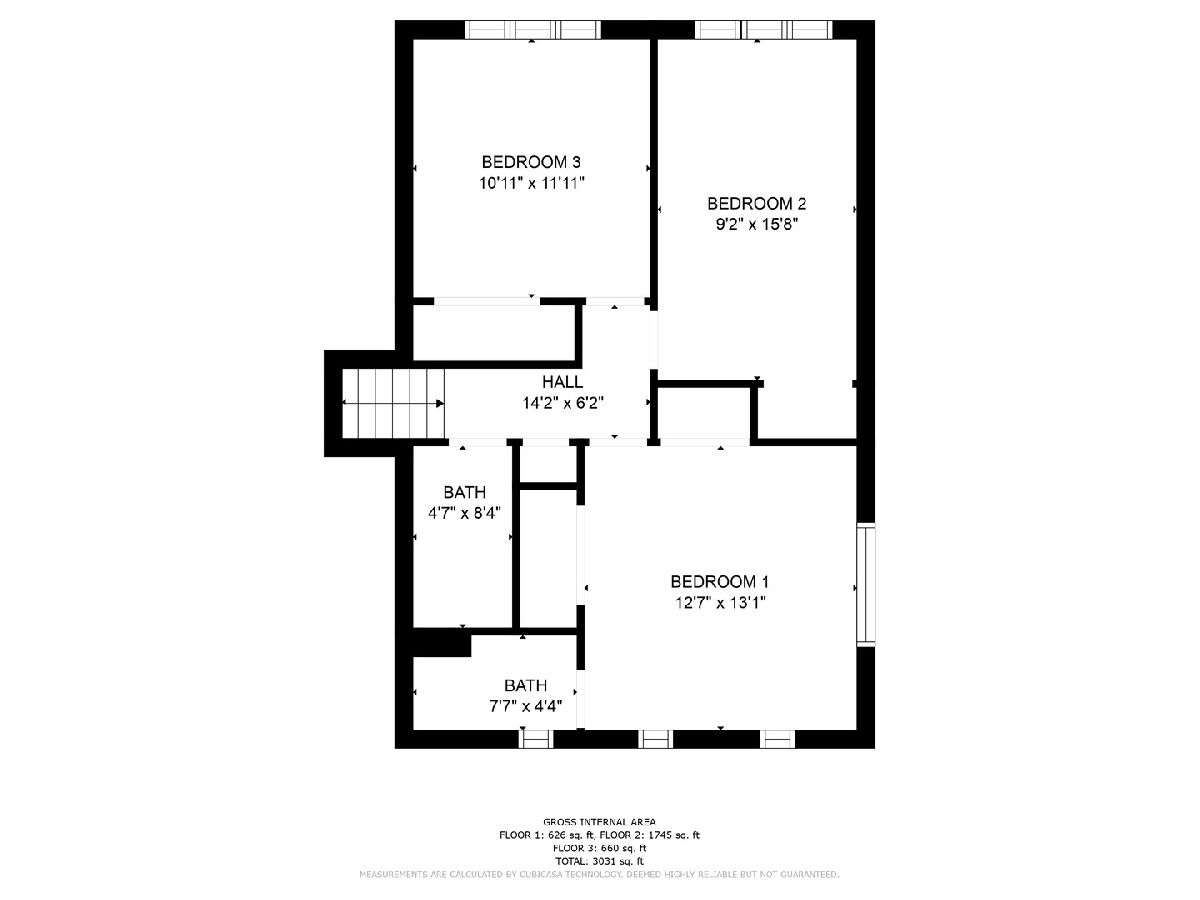
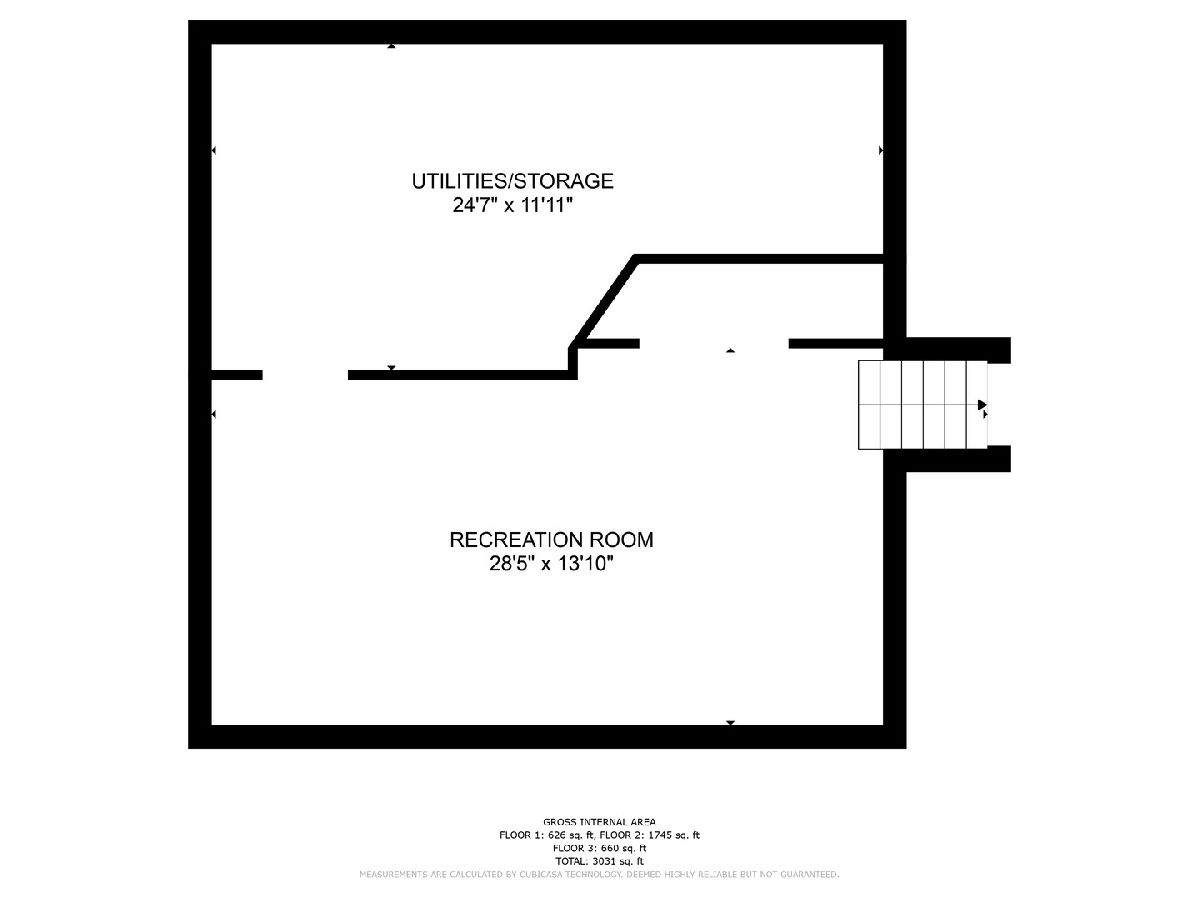
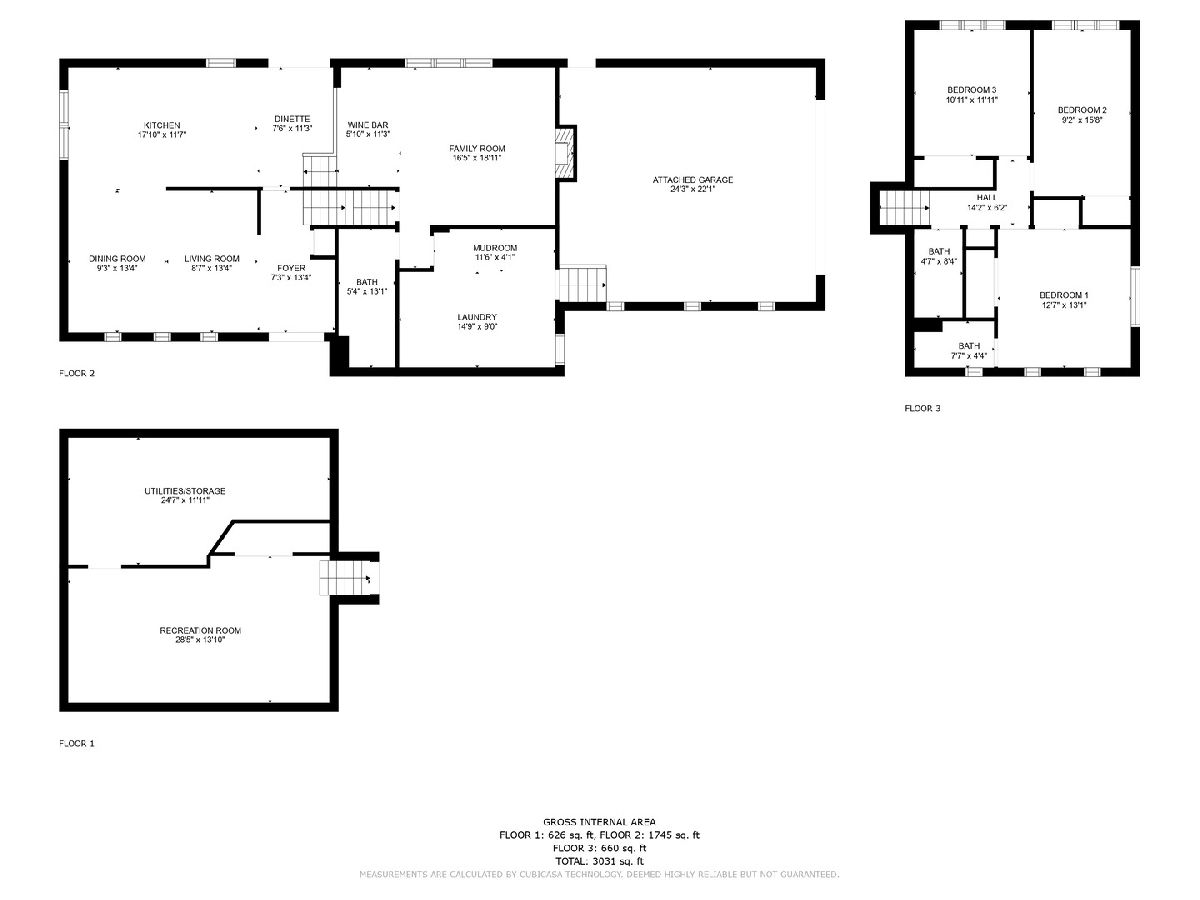
Room Specifics
Total Bedrooms: 3
Bedrooms Above Ground: 3
Bedrooms Below Ground: 0
Dimensions: —
Floor Type: —
Dimensions: —
Floor Type: —
Full Bathrooms: 3
Bathroom Amenities: —
Bathroom in Basement: 0
Rooms: —
Basement Description: Partially Finished
Other Specifics
| 2.5 | |
| — | |
| Concrete | |
| — | |
| — | |
| 9030 | |
| Pull Down Stair | |
| — | |
| — | |
| — | |
| Not in DB | |
| — | |
| — | |
| — | |
| — |
Tax History
| Year | Property Taxes |
|---|---|
| 2016 | $5,398 |
| 2023 | $7,173 |
Contact Agent
Nearby Similar Homes
Nearby Sold Comparables
Contact Agent
Listing Provided By
Coldwell Banker Realty

