2621 Pond View Drive, Algonquin, Illinois 60102
$292,500
|
Sold
|
|
| Status: | Closed |
| Sqft: | 0 |
| Cost/Sqft: | — |
| Beds: | 3 |
| Baths: | 3 |
| Year Built: | 2004 |
| Property Taxes: | $6,380 |
| Days On Market: | 387 |
| Lot Size: | 0,00 |
Description
Well cared for end unit townhome offering 3 bedroom, 2.1 bath, 2 car garage. Newly painted 1st floor. New wood-laminate throughout main floor...living room, dining room, kitchen and guest bath; Newly installed carpet on upper level....2nd floor has large primary bedroom with 2 walk-in closets & full bath, 2 additional spacious bedrooms,2nd full bath, laundry room. Newer furnace and A/C...Well maintained exterior. Patio to the rear with nicely landscaped surroundings. Only steps away to shopping, Jacobs H.S., restaurants and Algonquin Commons.
Property Specifics
| Condos/Townhomes | |
| 2 | |
| — | |
| 2004 | |
| — | |
| — | |
| No | |
| — |
| — | |
| Millbrook | |
| 230 / Monthly | |
| — | |
| — | |
| — | |
| 12217257 | |
| 1931452005 |
Nearby Schools
| NAME: | DISTRICT: | DISTANCE: | |
|---|---|---|---|
|
High School
H D Jacobs High School |
300 | Not in DB | |
Property History
| DATE: | EVENT: | PRICE: | SOURCE: |
|---|---|---|---|
| 6 Jan, 2025 | Sold | $292,500 | MRED MLS |
| 2 Dec, 2024 | Under contract | $294,900 | MRED MLS |
| 26 Nov, 2024 | Listed for sale | $294,900 | MRED MLS |
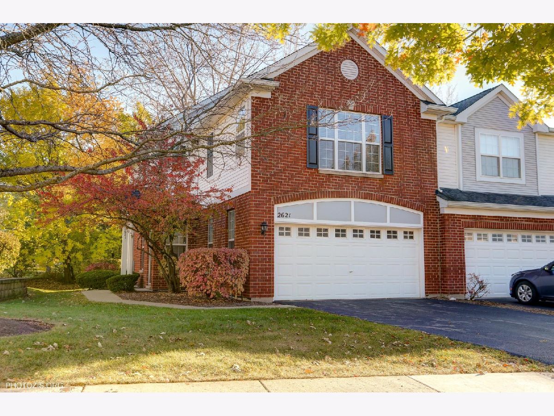
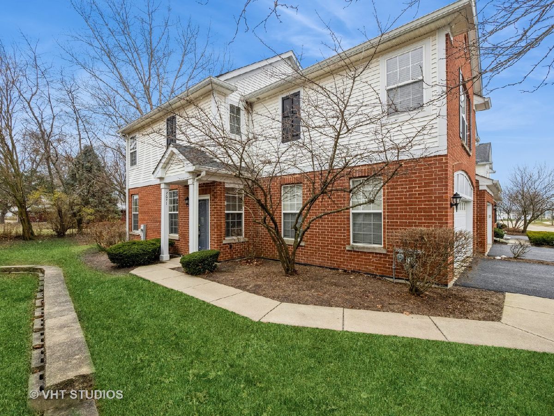

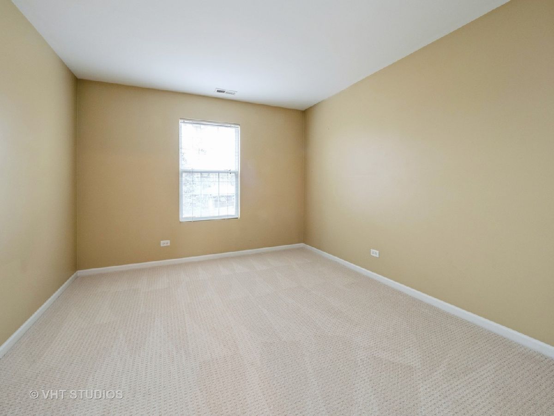

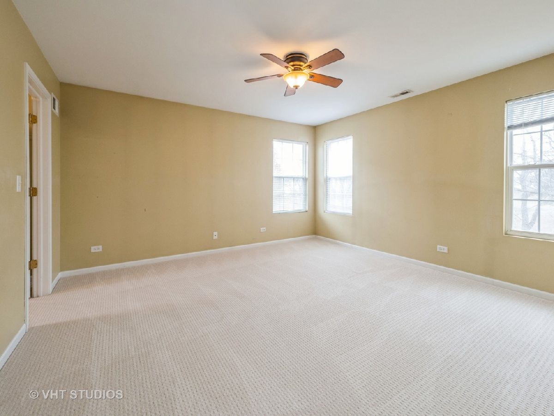
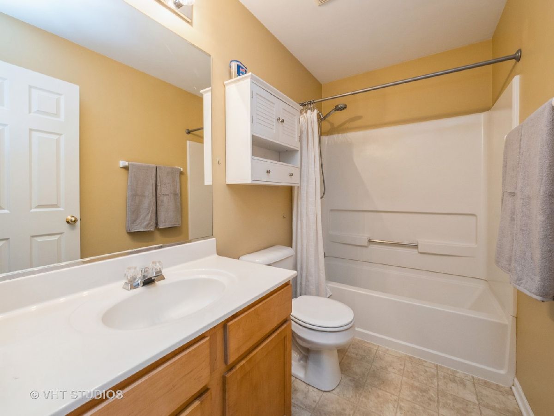

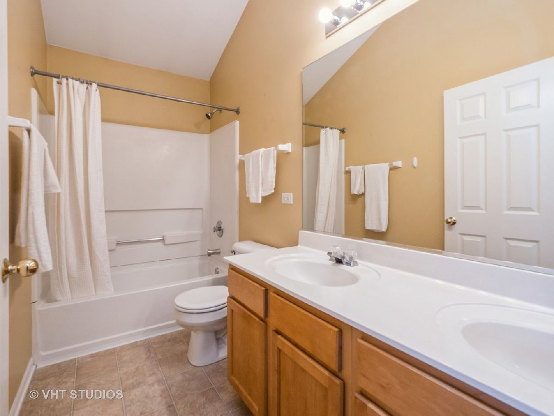
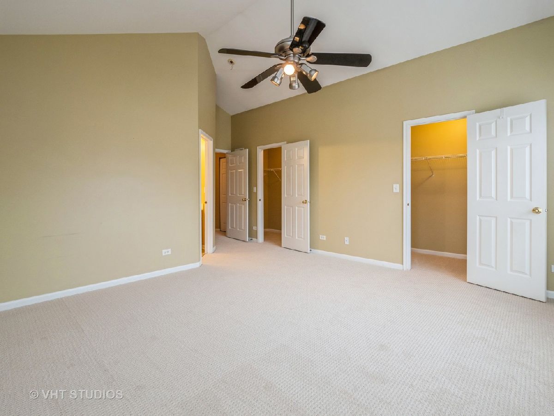



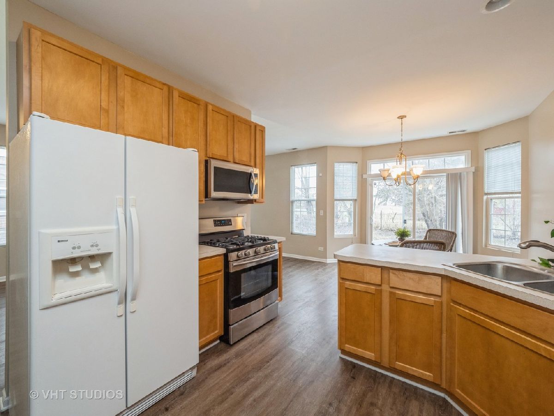
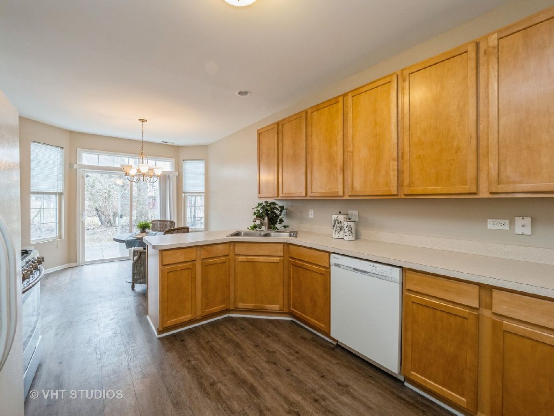
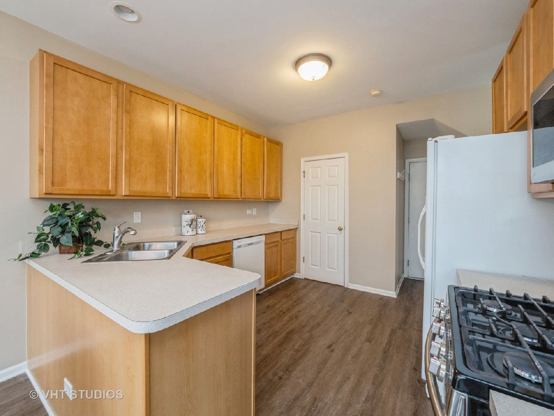
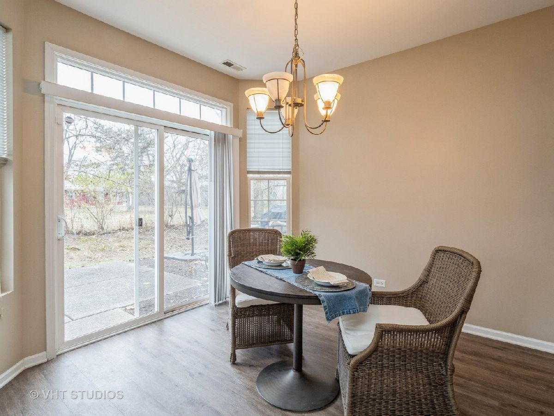
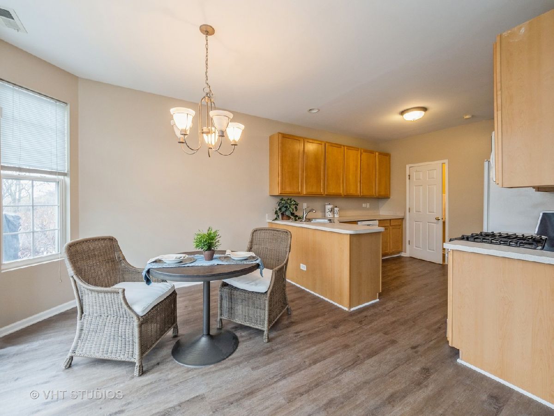
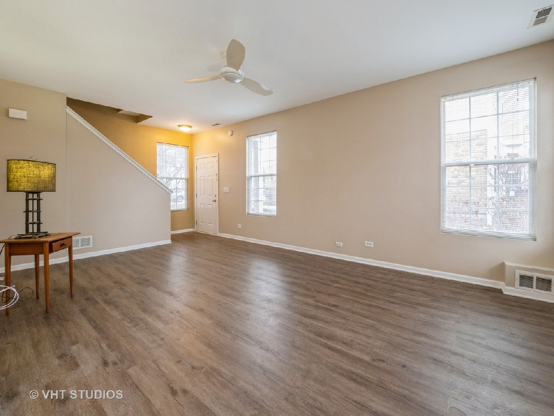
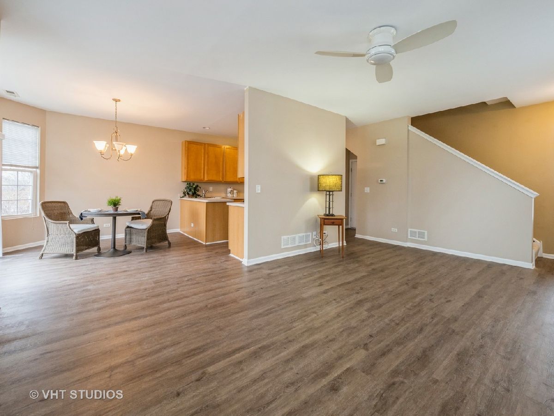
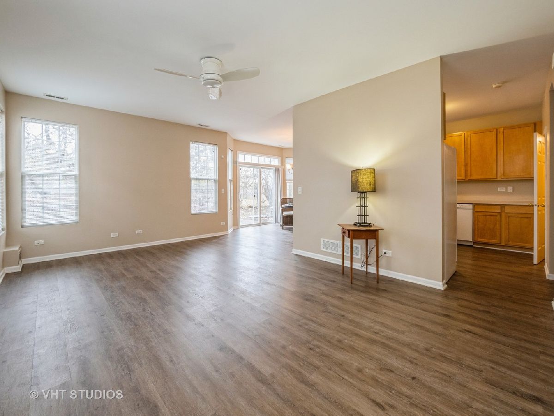
Room Specifics
Total Bedrooms: 3
Bedrooms Above Ground: 3
Bedrooms Below Ground: 0
Dimensions: —
Floor Type: —
Dimensions: —
Floor Type: —
Full Bathrooms: 3
Bathroom Amenities: Double Sink
Bathroom in Basement: 0
Rooms: —
Basement Description: Slab
Other Specifics
| 2.5 | |
| — | |
| Asphalt | |
| — | |
| — | |
| 1610 | |
| — | |
| — | |
| — | |
| — | |
| Not in DB | |
| — | |
| — | |
| — | |
| — |
Tax History
| Year | Property Taxes |
|---|---|
| 2025 | $6,380 |
Contact Agent
Nearby Similar Homes
Nearby Sold Comparables
Contact Agent
Listing Provided By
Baird & Warner Real Estate - Algonquin




