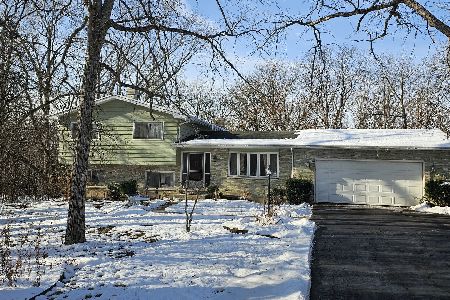26211 Farwell Road, Lake Forest, Illinois 60045
$1,475,500
|
Sold
|
|
| Status: | Closed |
| Sqft: | 5,204 |
| Cost/Sqft: | $306 |
| Beds: | 5 |
| Baths: | 8 |
| Year Built: | 2011 |
| Property Taxes: | $39,077 |
| Days On Market: | 3253 |
| Lot Size: | 0,92 |
Description
Distinguished by design and defined by quality. This incredible home is located in breathtaking Deerpath Farm, backing to acres of Open Lands conservancy with magnificent seasonally changing views. This charmed location is truly the best of both worlds, the setting is a wonderful escape from the everyday, yet shopping and dining options are just minutes away. This stone and cedar masterpiece was built with superior craftsmanship and extraordinary materials on all three levels. Features include a first floor master suite, four fireplaces, custom millwork, Chef's kitchen, bedrooms with en-suite baths, first and second floor laundry, and large mudroom off of the attached heated 3 car garage. The finished lower level with tall ceilings has an extraordinary wine room, second family room, exercise room, versatile craft room, and two additional bedrooms with two full baths. The integration of quality and attention to detail throughout the home combine to form a truly unforgettable residence.
Property Specifics
| Single Family | |
| — | |
| — | |
| 2011 | |
| Full | |
| — | |
| No | |
| 0.92 |
| Lake | |
| Deerpath Farm | |
| 150 / Quarterly | |
| Scavenger,Snow Removal,Other | |
| Lake Michigan,Public | |
| Public Sewer | |
| 09517577 | |
| 11354010280000 |
Nearby Schools
| NAME: | DISTRICT: | DISTANCE: | |
|---|---|---|---|
|
Grade School
Townline Elementary School |
73 | — | |
|
Middle School
Townline Elementary School |
73 | Not in DB | |
|
High School
Vernon Hills High School |
128 | Not in DB | |
Property History
| DATE: | EVENT: | PRICE: | SOURCE: |
|---|---|---|---|
| 9 Jul, 2018 | Sold | $1,475,500 | MRED MLS |
| 5 Jun, 2018 | Under contract | $1,595,000 | MRED MLS |
| — | Last price change | $1,649,000 | MRED MLS |
| 1 Mar, 2017 | Listed for sale | $1,995,000 | MRED MLS |
Room Specifics
Total Bedrooms: 7
Bedrooms Above Ground: 5
Bedrooms Below Ground: 2
Dimensions: —
Floor Type: Hardwood
Dimensions: —
Floor Type: Hardwood
Dimensions: —
Floor Type: Hardwood
Dimensions: —
Floor Type: —
Dimensions: —
Floor Type: —
Dimensions: —
Floor Type: —
Full Bathrooms: 8
Bathroom Amenities: Whirlpool,Separate Shower,Steam Shower,Double Sink,Full Body Spray Shower
Bathroom in Basement: 1
Rooms: Bedroom 5,Bedroom 6,Bedroom 7,Utility Room-2nd Floor,Mud Room,Library,Exercise Room,Bonus Room,Recreation Room,Game Room
Basement Description: Finished
Other Specifics
| 3 | |
| Concrete Perimeter | |
| Brick | |
| Patio, Porch, Brick Paver Patio, Outdoor Fireplace | |
| Common Grounds,Forest Preserve Adjacent,Nature Preserve Adjacent,Landscaped | |
| 40045 | |
| — | |
| Full | |
| Hardwood Floors, First Floor Bedroom, First Floor Laundry, Second Floor Laundry, First Floor Full Bath | |
| Double Oven, Range, Microwave, Dishwasher, High End Refrigerator, Bar Fridge, Washer, Dryer, Disposal, Stainless Steel Appliance(s), Wine Refrigerator, Range Hood | |
| Not in DB | |
| Horse-Riding Area, Horse-Riding Trails, Street Paved | |
| — | |
| — | |
| Wood Burning, Gas Starter |
Tax History
| Year | Property Taxes |
|---|---|
| 2018 | $39,077 |
Contact Agent
Nearby Similar Homes
Nearby Sold Comparables
Contact Agent
Listing Provided By
Coldwell Banker Residential










