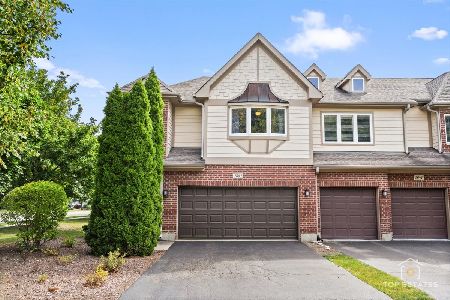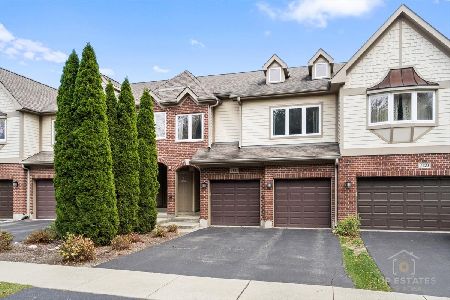26211 Green Street, Mundelein, Illinois 60060
$87,900
|
Sold
|
|
| Status: | Closed |
| Sqft: | 1,404 |
| Cost/Sqft: | $64 |
| Beds: | 3 |
| Baths: | 2 |
| Year Built: | 1996 |
| Property Taxes: | $3,683 |
| Days On Market: | 5117 |
| Lot Size: | 0,00 |
Description
Spacious end unit town home has been freshly painted and features new carpet, new vinyl flooring, new stove and dishwasher, high ceilings, lovely windows, attached garage! Info not guaranteed. Seller does not provide survey. EM must be certified funds. Eligible under the Freddie Mac First Look Initiative through 2/4/2012.
Property Specifics
| Condos/Townhomes | |
| 2 | |
| — | |
| 1996 | |
| None | |
| — | |
| No | |
| — |
| Lake | |
| Village Green | |
| 165 / Monthly | |
| Water,Insurance,Lawn Care,Snow Removal | |
| Community Well | |
| Public Sewer | |
| 07979145 | |
| 11313001300000 |
Nearby Schools
| NAME: | DISTRICT: | DISTANCE: | |
|---|---|---|---|
|
Grade School
Diamond Lake Elementary School |
76 | — | |
|
Middle School
West Oak Middle School |
76 | Not in DB | |
|
High School
Mundelein Cons High School |
120 | Not in DB | |
Property History
| DATE: | EVENT: | PRICE: | SOURCE: |
|---|---|---|---|
| 26 Jul, 2012 | Sold | $87,900 | MRED MLS |
| 12 Jun, 2012 | Under contract | $89,900 | MRED MLS |
| — | Last price change | $98,500 | MRED MLS |
| 20 Jan, 2012 | Listed for sale | $115,500 | MRED MLS |
| 17 Nov, 2016 | Sold | $137,000 | MRED MLS |
| 30 Aug, 2016 | Under contract | $139,000 | MRED MLS |
| 25 Aug, 2016 | Listed for sale | $139,000 | MRED MLS |
Room Specifics
Total Bedrooms: 3
Bedrooms Above Ground: 3
Bedrooms Below Ground: 0
Dimensions: —
Floor Type: Carpet
Dimensions: —
Floor Type: Carpet
Full Bathrooms: 2
Bathroom Amenities: —
Bathroom in Basement: 0
Rooms: No additional rooms
Basement Description: None
Other Specifics
| 1 | |
| — | |
| — | |
| Deck, End Unit | |
| Common Grounds | |
| COMMON | |
| — | |
| None | |
| — | |
| — | |
| Not in DB | |
| — | |
| — | |
| — | |
| — |
Tax History
| Year | Property Taxes |
|---|---|
| 2012 | $3,683 |
| 2016 | $2,613 |
Contact Agent
Nearby Similar Homes
Nearby Sold Comparables
Contact Agent
Listing Provided By
Coldwell Banker Residential





