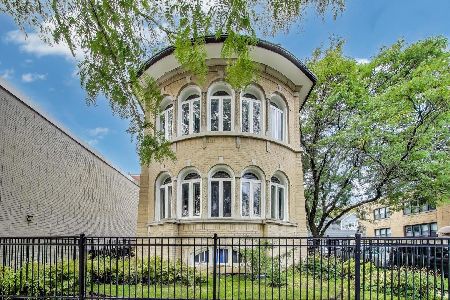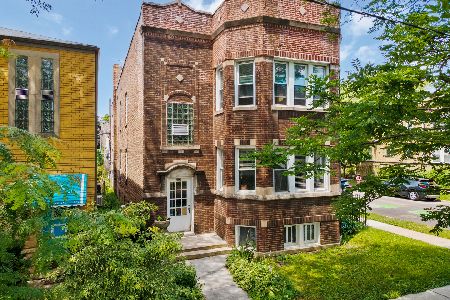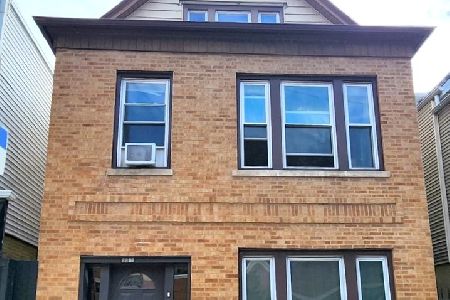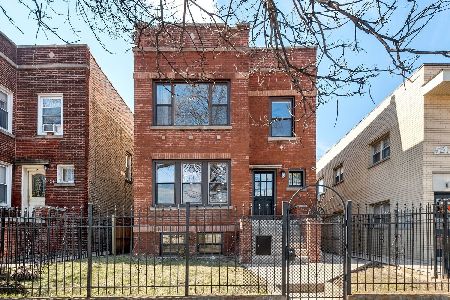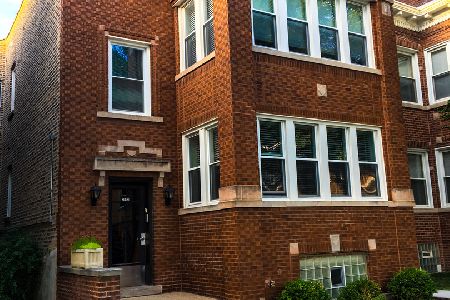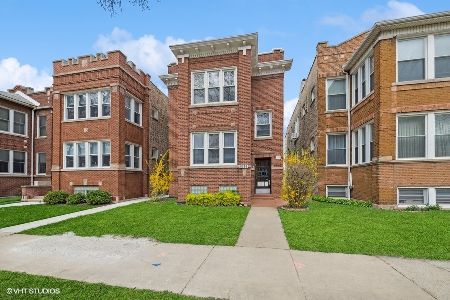2622 Argyle Street, Lincoln Square, Chicago, Illinois 60625
$670,000
|
Sold
|
|
| Status: | Closed |
| Sqft: | 0 |
| Cost/Sqft: | — |
| Beds: | 4 |
| Baths: | 3 |
| Year Built: | 1920 |
| Property Taxes: | $10,231 |
| Days On Market: | 2533 |
| Lot Size: | 0,09 |
Description
**LINCOLN SQUARE** Gracious Arts & Crafts style 2 flat. Both 7 room-2 bedroom units boast owner quality finishes with newer kitchens, formal dining rooms, sunrooms in the front and breakfast rooms in the back. Hardwood floors and gorgeous natural woodwork trim throughout. 1st floor kitchen has built-in hutch, breakfast island, stainless appliances and Corian tops. 2nd floor kitchen has walk-in pantry, breakfast island and adjoining office area with additional cabinets and countertop space. Inviting 2nd floor deck perfect for morning coffee and evening cocktails. Finished basement creates additional family room area or 3rd studio "in-law" unit. All closets organized with steel Elfa shelves. All three levels have through-the-wall "hotel-style" PTAC units for a/c (which can also provide auxiliary heat.) Newer central boiler. Updated electric service. Newer thermopane windows. 2 car brick garage. Seller provides 13 month home warranty thru HWA *W*O*W*
Property Specifics
| Multi-unit | |
| — | |
| Traditional | |
| 1920 | |
| Full | |
| — | |
| No | |
| 0.09 |
| Cook | |
| — | |
| — / — | |
| — | |
| Lake Michigan,Public | |
| Public Sewer | |
| 10166752 | |
| 13124090330000 |
Nearby Schools
| NAME: | DISTRICT: | DISTANCE: | |
|---|---|---|---|
|
Grade School
Budlong Elementary School |
299 | — | |
|
Middle School
Albany Park Multicultural Elemen |
299 | Not in DB | |
|
High School
Amundsen High School |
299 | Not in DB | |
|
Alternate High School
Northside College Preparatory Se |
— | Not in DB | |
Property History
| DATE: | EVENT: | PRICE: | SOURCE: |
|---|---|---|---|
| 16 May, 2019 | Sold | $670,000 | MRED MLS |
| 30 Mar, 2019 | Under contract | $725,000 | MRED MLS |
| 11 Jan, 2019 | Listed for sale | $725,000 | MRED MLS |
Room Specifics
Total Bedrooms: 4
Bedrooms Above Ground: 4
Bedrooms Below Ground: 0
Dimensions: —
Floor Type: —
Dimensions: —
Floor Type: —
Dimensions: —
Floor Type: —
Full Bathrooms: 3
Bathroom Amenities: —
Bathroom in Basement: —
Rooms: —
Basement Description: Partially Finished,Exterior Access
Other Specifics
| 2 | |
| Brick/Mortar | |
| — | |
| Deck | |
| Fenced Yard | |
| 30X125 | |
| — | |
| — | |
| — | |
| — | |
| Not in DB | |
| Sidewalks, Street Lights, Street Paved | |
| — | |
| — | |
| — |
Tax History
| Year | Property Taxes |
|---|---|
| 2019 | $10,231 |
Contact Agent
Nearby Similar Homes
Nearby Sold Comparables
Contact Agent
Listing Provided By
Compass

