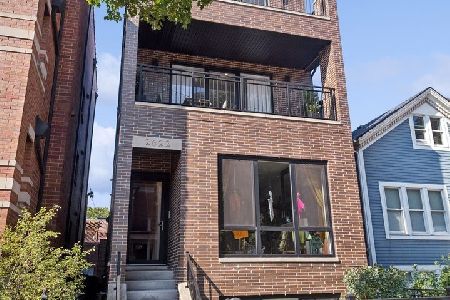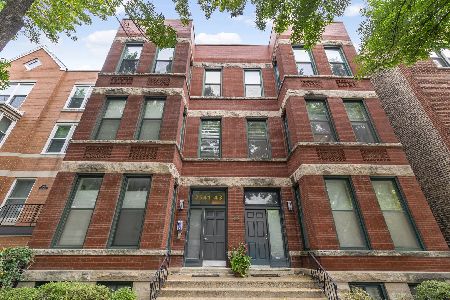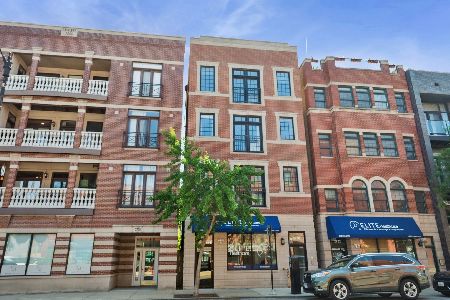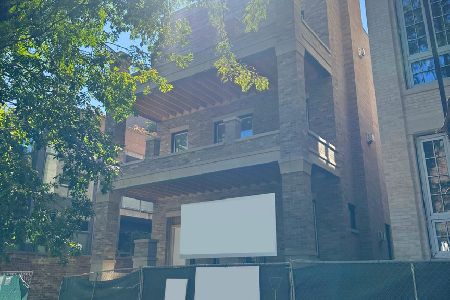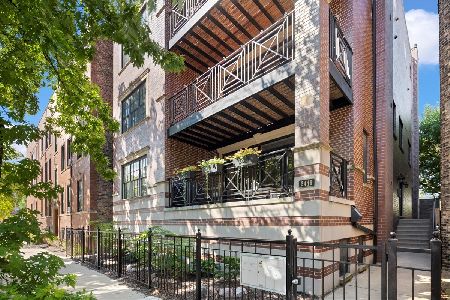2622 Racine Avenue, Lincoln Park, Chicago, Illinois 60614
$1,200,000
|
Sold
|
|
| Status: | Closed |
| Sqft: | 2,400 |
| Cost/Sqft: | $500 |
| Beds: | 4 |
| Baths: | 3 |
| Year Built: | 2021 |
| Property Taxes: | $3,128 |
| Days On Market: | 1498 |
| Lot Size: | 0,00 |
Description
Welcome to Lincoln Park! BRAND NEW LUXURY CONSTRUCTION. This 4 bedroom 2 1/2 bathroom duplex home expresses a modern and refined style. Entertainers Dream! Open floor plan extends all the way out to the rear terrace. Kitchen island spans 11 feet and features top of the line appliances including a Sub-Zero refrigerator, Bosch Microwave, and Wolf Stove. Natural oak on white kitchen cabinetry with brass handles and faucets complemented with quartz countertops. Refrigerator and Dishwasher paneled to match the cabinets for a seamless design. Floating shelves dry bar beverage center. Built in custom entertainment vanity. Natural oak hardwood floors throughout. Primary bedroom with walk-in closet includes an on-suite with Lafansia Italian ceramics, herringbone tile, dual undermount sinks, stand up RAIN shower, and FREE STANDING TUB. Heated floors throughout the lower level. Tilt and Turn Windows. Entryway & Mudroom Storage Bench. Premium millwork, coffered ceilings with lightweight concrete sound barriers between units with soundproofing mat. Pre-wired alarm and audio throughout. Cable modem and digital satellite ready. Security and intercom system. GARAGE ROOF RIGHTS INCLUDED. Outdoor terrace features porcelain decking with an outdoor fireplace with natural grill gas connection. Minutes to every amenity Chicago has to offer including Zoo's, Parks, Restaurants, Transportation, Great Schools, and Lake Michigan.
Property Specifics
| Condos/Townhomes | |
| 3 | |
| — | |
| 2021 | |
| Full | |
| — | |
| No | |
| — |
| Cook | |
| — | |
| 150 / Monthly | |
| Other | |
| Lake Michigan | |
| Public Sewer | |
| 11224557 | |
| 14293100350000 |
Property History
| DATE: | EVENT: | PRICE: | SOURCE: |
|---|---|---|---|
| 5 Nov, 2021 | Sold | $1,200,000 | MRED MLS |
| 7 Oct, 2021 | Under contract | $1,200,000 | MRED MLS |
| 20 Sep, 2021 | Listed for sale | $1,200,000 | MRED MLS |
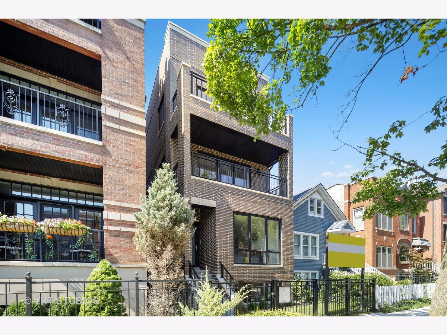
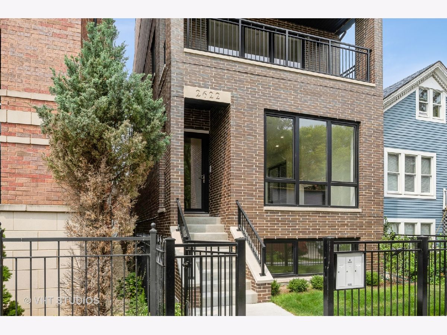
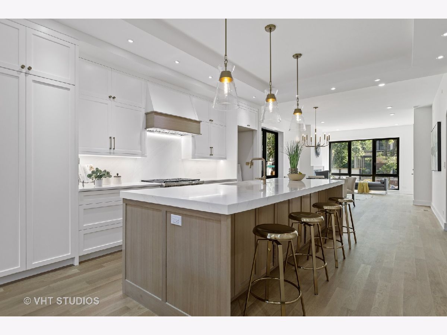
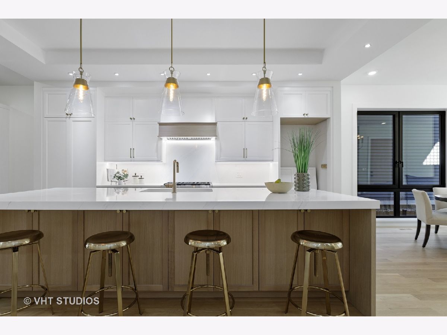
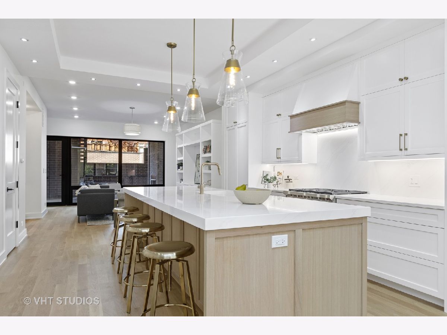
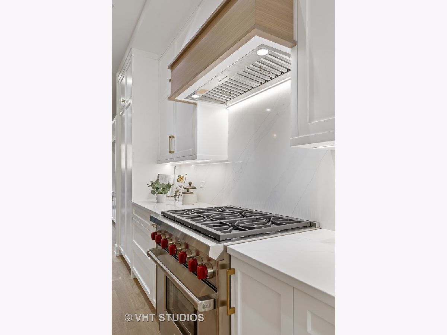
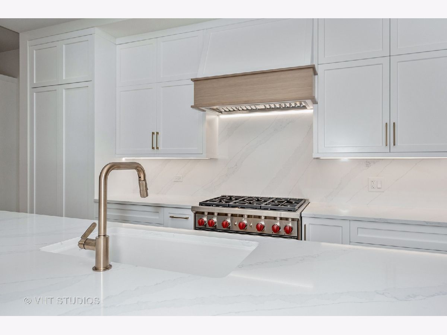
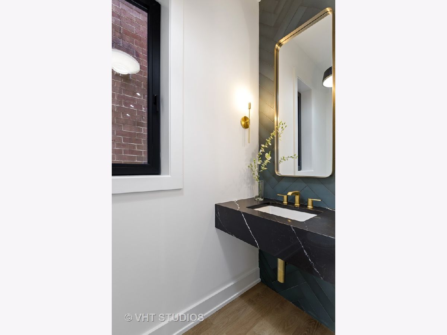
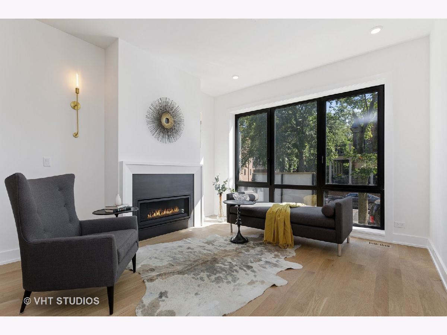
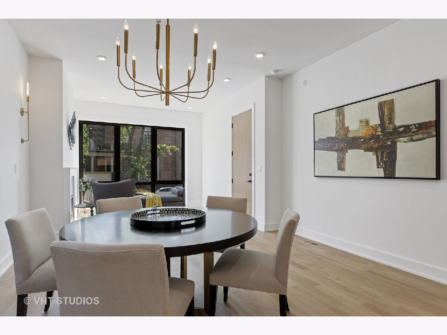
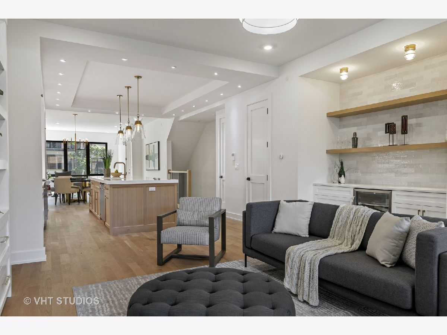
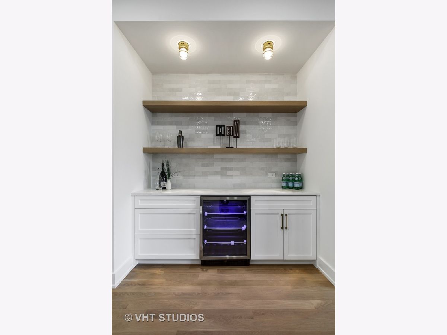
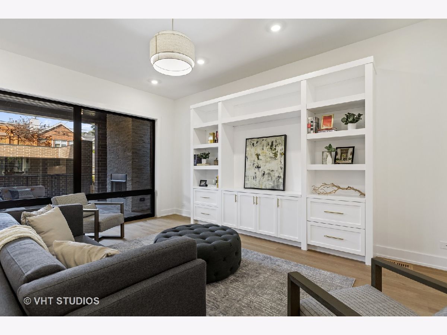
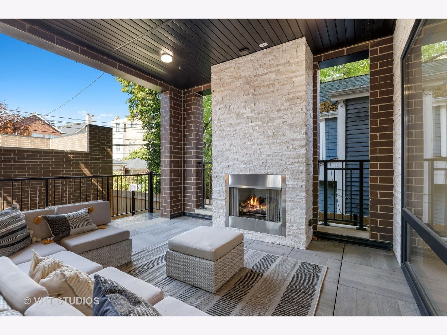
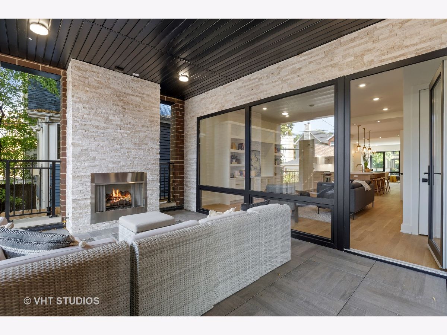
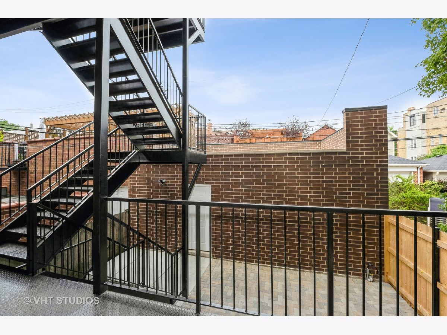
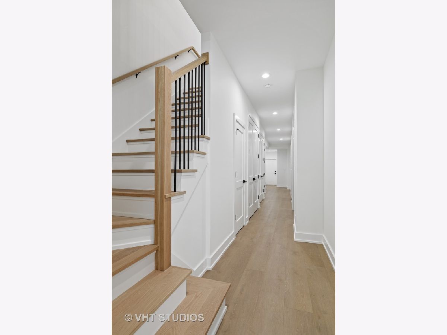
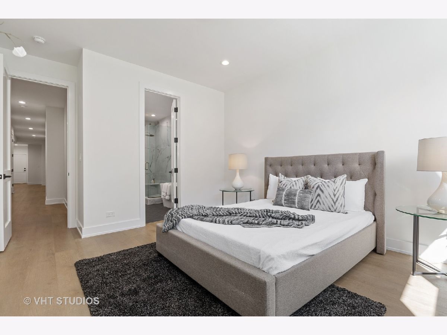
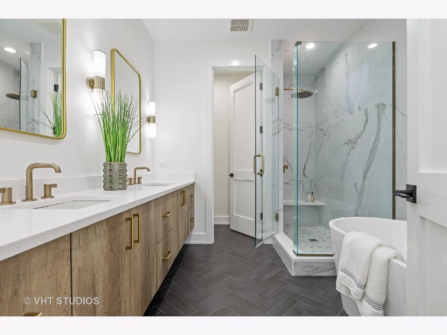
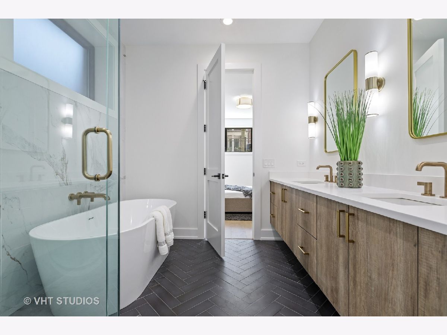
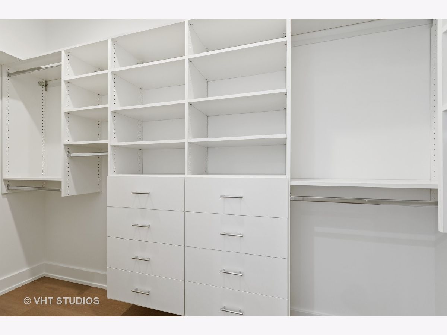
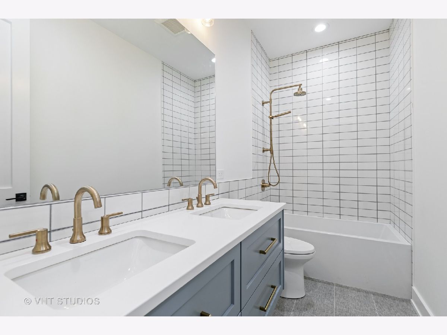
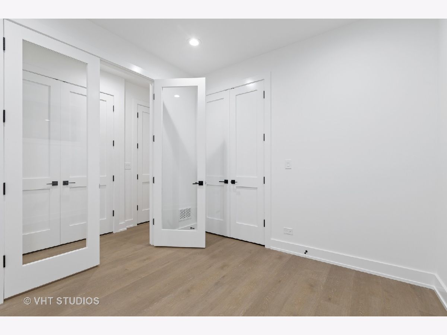
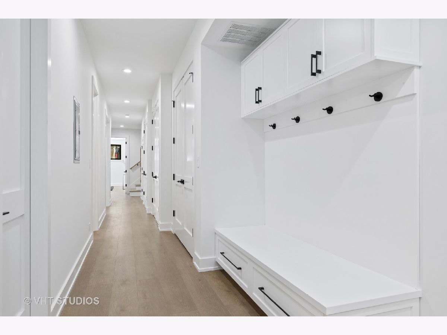
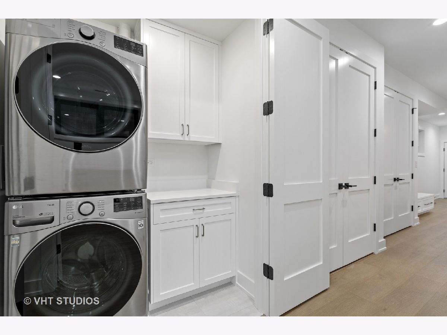
Room Specifics
Total Bedrooms: 4
Bedrooms Above Ground: 4
Bedrooms Below Ground: 0
Dimensions: —
Floor Type: Vinyl
Dimensions: —
Floor Type: Vinyl
Dimensions: —
Floor Type: Vinyl
Full Bathrooms: 3
Bathroom Amenities: Whirlpool,Separate Shower,Double Sink,Soaking Tub
Bathroom in Basement: 1
Rooms: Terrace,Utility Room-Lower Level,Walk In Closet
Basement Description: Finished,Exterior Access,Walk-Up Access
Other Specifics
| 1 | |
| — | |
| Off Alley | |
| — | |
| Sidewalks,Streetlights | |
| COMMON | |
| — | |
| Full | |
| Bar-Dry, Hardwood Floors, Heated Floors, Storage, Built-in Features, Walk-In Closet(s), Bookcases, Ceiling - 10 Foot, Coffered Ceiling(s), Open Floorplan | |
| Range, Microwave, Dishwasher, High End Refrigerator, Washer, Dryer, Disposal, Wine Refrigerator, Range Hood | |
| Not in DB | |
| — | |
| — | |
| Storage, Sundeck, Ceiling Fan, Laundry, Covered Porch, Fencing, High Speed Conn., Patio, Private Laundry Hkup, Security, Security Lighting | |
| Gas Log |
Tax History
| Year | Property Taxes |
|---|---|
| 2021 | $3,128 |
Contact Agent
Nearby Similar Homes
Nearby Sold Comparables
Contact Agent
Listing Provided By
Baird & Warner

