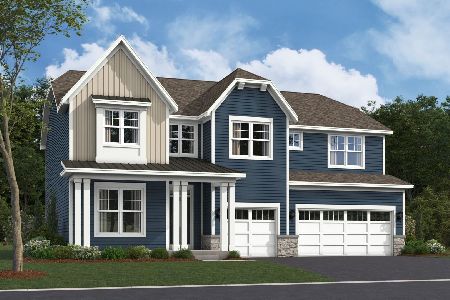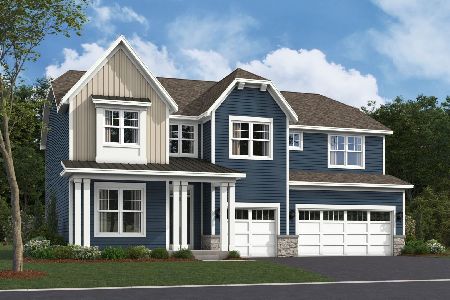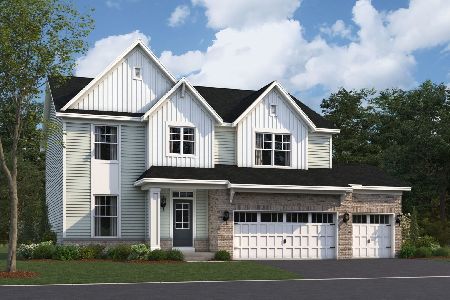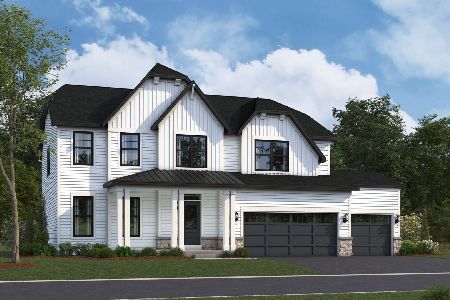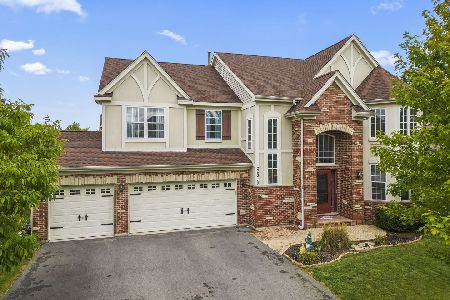26222 Mapleview Drive, Plainfield, Illinois 60585
$425,000
|
Sold
|
|
| Status: | Closed |
| Sqft: | 3,314 |
| Cost/Sqft: | $130 |
| Beds: | 4 |
| Baths: | 4 |
| Year Built: | 2004 |
| Property Taxes: | $11,286 |
| Days On Market: | 2459 |
| Lot Size: | 0,26 |
Description
Prepare to fall in love in Grande Park! Spacious Eat-In Kitchen with open layout to Family Rm ideal for large gatherings can spill onto the spacious brick patio complete w/gas fire pit & speakers streaming music from home audio system. Extensive landscaping will delight the nature lover. The high-reaching windows & glass doors along the back of the home create a vacation feel whether you're sitting on the deck or relaxing in any of the rooms along the side of your new home. Basement features a open area to entertain. A second Full Kitchen positioned with a custom designed two-tier island distinguishing it from the TV area, allows for the dual purpose of entertaining guests &/or functioning as the Kitchen of the adjacent separate living qtrs. Qtrs is complete w/ Full Bath, Family Rm, Bedroom & Laundry perfect for In-law/guest/or next gen suite. Basement also has a bonus workout room. 3 Pools, 100+ acres of parks, paved paths and more, all within a short walk! HMS Home Warranty Included
Property Specifics
| Single Family | |
| — | |
| — | |
| 2004 | |
| Full | |
| — | |
| No | |
| 0.26 |
| Will | |
| Grande Park | |
| 900 / Annual | |
| Clubhouse,Pool | |
| Lake Michigan | |
| Public Sewer | |
| 10299381 | |
| 0701313040220000 |
Property History
| DATE: | EVENT: | PRICE: | SOURCE: |
|---|---|---|---|
| 31 May, 2019 | Sold | $425,000 | MRED MLS |
| 27 Mar, 2019 | Under contract | $430,000 | MRED MLS |
| — | Last price change | $431,000 | MRED MLS |
| 6 Mar, 2019 | Listed for sale | $431,000 | MRED MLS |
Room Specifics
Total Bedrooms: 5
Bedrooms Above Ground: 4
Bedrooms Below Ground: 1
Dimensions: —
Floor Type: Hardwood
Dimensions: —
Floor Type: Hardwood
Dimensions: —
Floor Type: Hardwood
Dimensions: —
Floor Type: —
Full Bathrooms: 4
Bathroom Amenities: Soaking Tub
Bathroom in Basement: 1
Rooms: Office,Recreation Room,Bedroom 5,Other Room,Exercise Room
Basement Description: Finished
Other Specifics
| 2.5 | |
| — | |
| Asphalt | |
| Porch, Brick Paver Patio, Storms/Screens | |
| Fenced Yard | |
| 90X128 | |
| — | |
| Full | |
| Vaulted/Cathedral Ceilings, Hardwood Floors, In-Law Arrangement, First Floor Laundry | |
| Range, Microwave, Dishwasher, Refrigerator, Disposal, Stainless Steel Appliance(s), Wine Refrigerator | |
| Not in DB | |
| Clubhouse, Pool | |
| — | |
| — | |
| Gas Starter |
Tax History
| Year | Property Taxes |
|---|---|
| 2019 | $11,286 |
Contact Agent
Nearby Similar Homes
Nearby Sold Comparables
Contact Agent
Listing Provided By
Coldwell Banker The Real Estate Group

