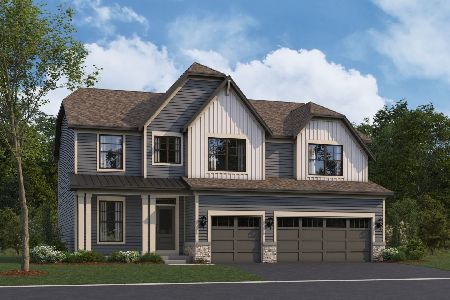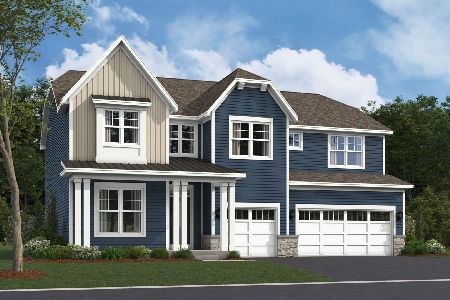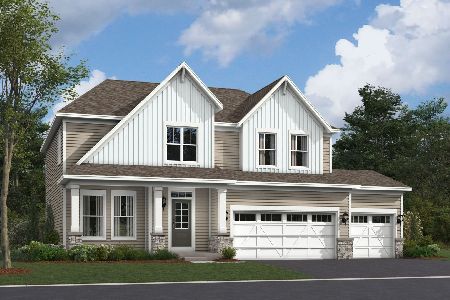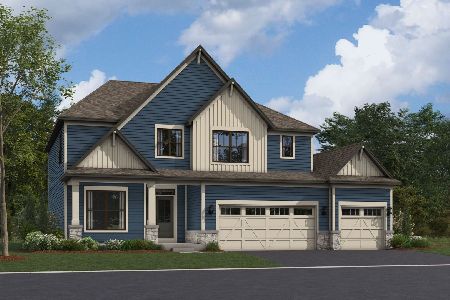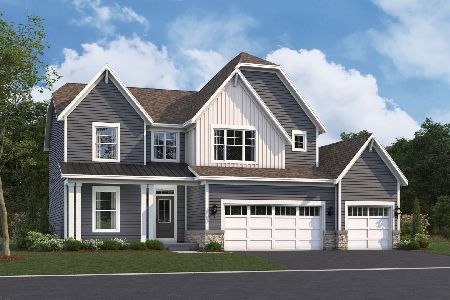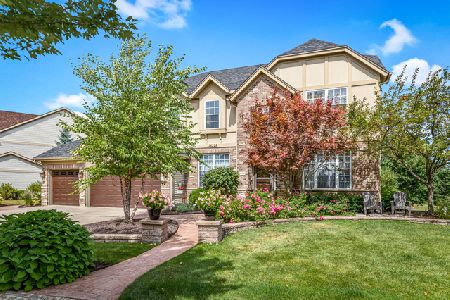26224 Whispering Woods Circle, Plainfield, Illinois 60585
$479,900
|
Sold
|
|
| Status: | Closed |
| Sqft: | 5,144 |
| Cost/Sqft: | $93 |
| Beds: | 5 |
| Baths: | 5 |
| Year Built: | 2006 |
| Property Taxes: | $11,749 |
| Days On Market: | 1685 |
| Lot Size: | 0,35 |
Description
Very Nice Large Home in The Desired Grande Park Subdivision of Plainfield. Vaulted Ceilings in the living room, Hardwood Floors on the Main level. Kitchen Area Features a Center Island, Stainless Steel Appliances and Great cabinet space. Fireplace in the Family Room, First Floor Laundry Room and Den Area. Master Bedroom suite has Vaulted Ceilings, Walk in Closet, Ceiling Fan and a Full Private Bath. 5 Large bedrooms on 2nd floor, First Floor Office Room, Nicely Done Walk-out Finished Basement w/ 2nd kitchen, Full Bath and Bedroom Perfect for In-law Arrangement. 3 Car garage, New Roof Installed in 2019, Dist 202 Schools and Much More.
Property Specifics
| Single Family | |
| — | |
| — | |
| 2006 | |
| Full,Walkout | |
| — | |
| No | |
| 0.35 |
| Will | |
| Grande Park | |
| 900 / Annual | |
| Clubhouse,Pool | |
| Lake Michigan,Public | |
| Public Sewer | |
| 11160499 | |
| 0701313030170000 |
Nearby Schools
| NAME: | DISTRICT: | DISTANCE: | |
|---|---|---|---|
|
Grade School
Walkers Grove Elementary School |
202 | — | |
|
Middle School
Ira Jones Middle School |
202 | Not in DB | |
|
High School
Plainfield North High School |
202 | Not in DB | |
Property History
| DATE: | EVENT: | PRICE: | SOURCE: |
|---|---|---|---|
| 1 May, 2020 | Under contract | $0 | MRED MLS |
| 18 Apr, 2020 | Listed for sale | $0 | MRED MLS |
| 17 Aug, 2021 | Sold | $479,900 | MRED MLS |
| 23 Jul, 2021 | Under contract | $479,900 | MRED MLS |
| 19 Jul, 2021 | Listed for sale | $479,900 | MRED MLS |
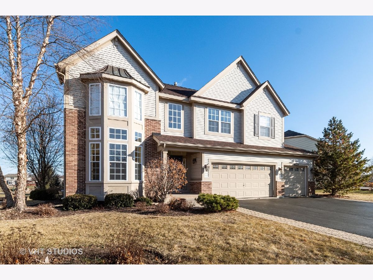
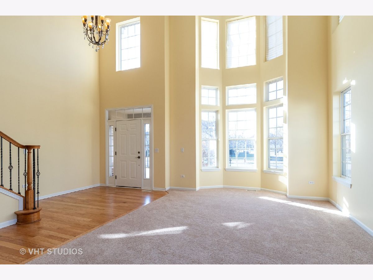
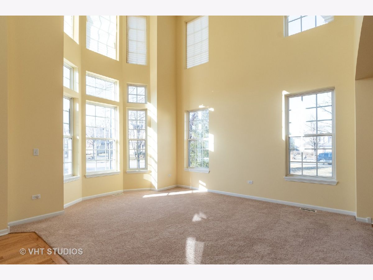
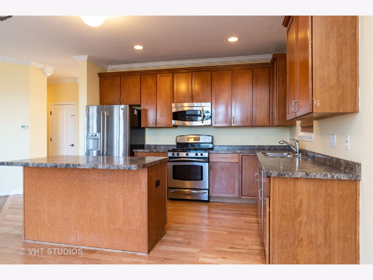
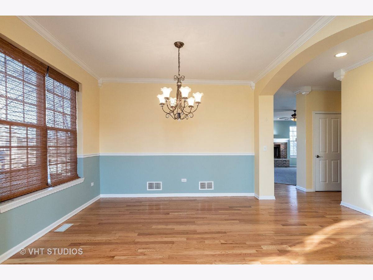
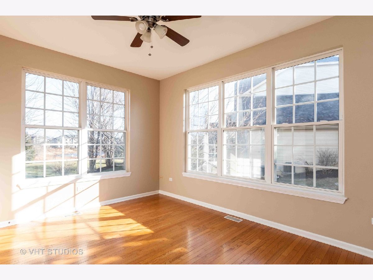
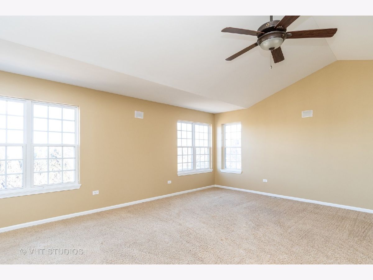
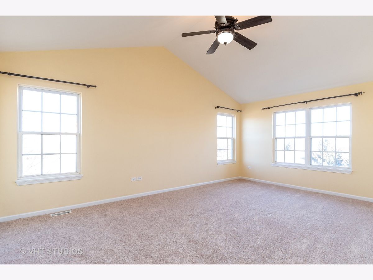
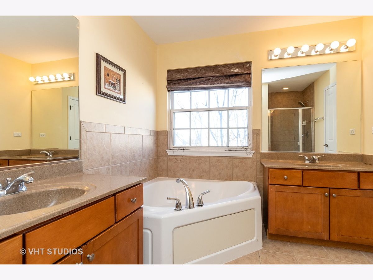
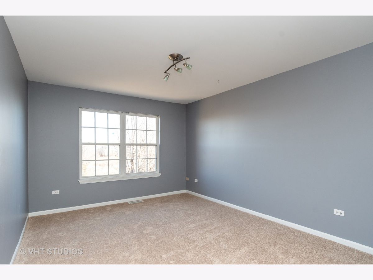
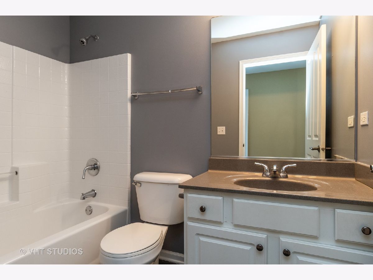
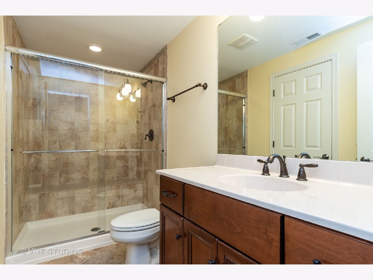
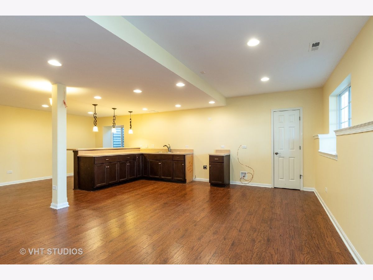
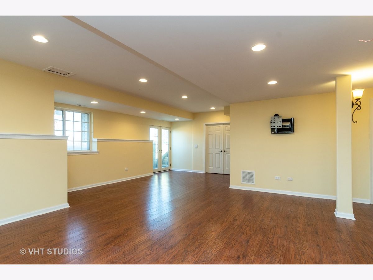
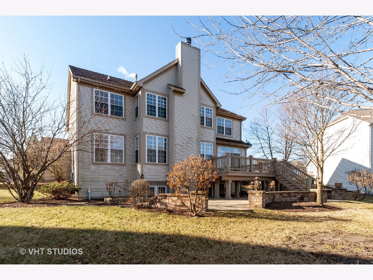
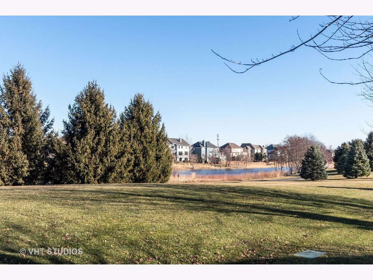
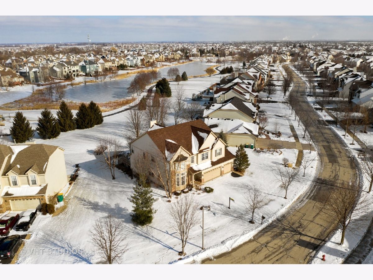
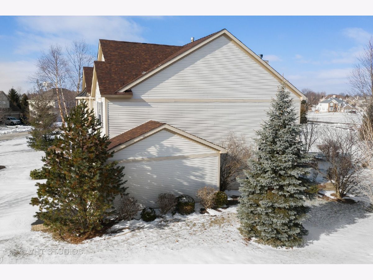
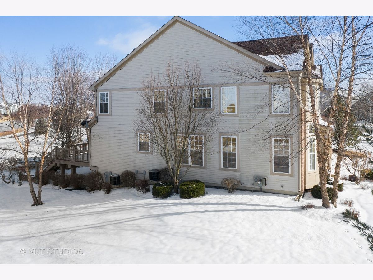
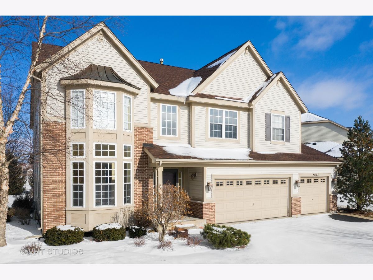
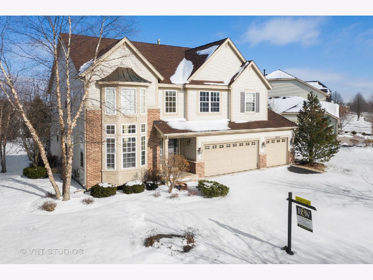
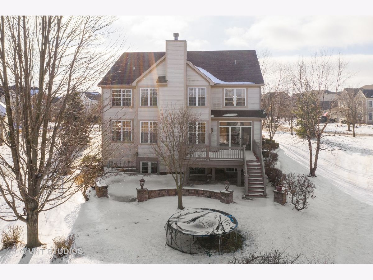
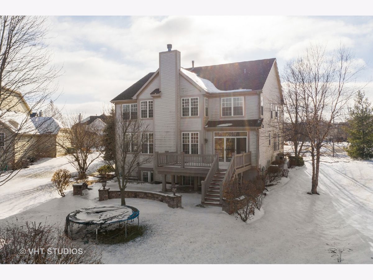
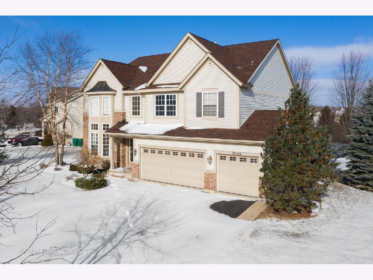
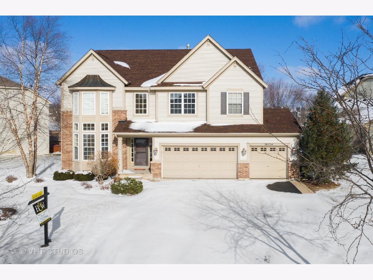
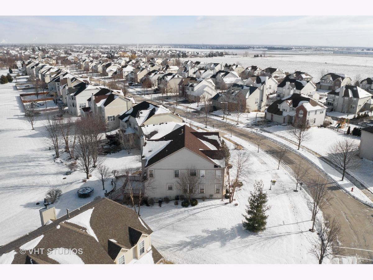
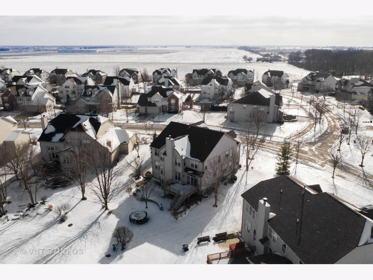
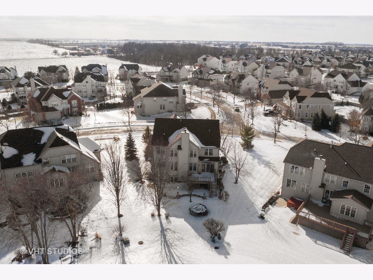
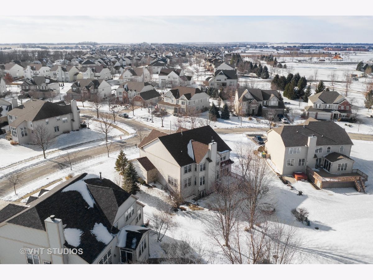
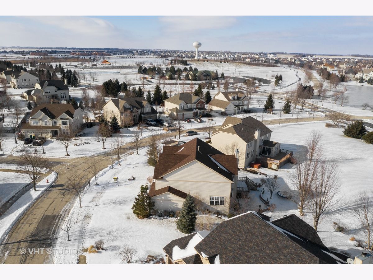
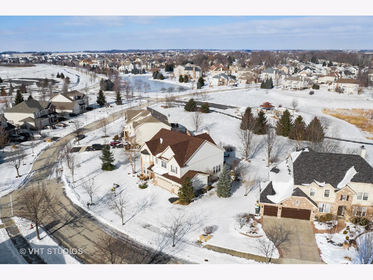
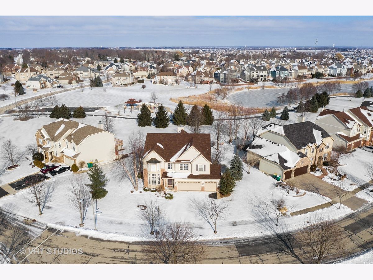
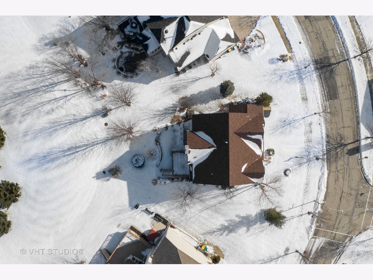
Room Specifics
Total Bedrooms: 6
Bedrooms Above Ground: 5
Bedrooms Below Ground: 1
Dimensions: —
Floor Type: Carpet
Dimensions: —
Floor Type: Carpet
Dimensions: —
Floor Type: Carpet
Dimensions: —
Floor Type: —
Dimensions: —
Floor Type: —
Full Bathrooms: 5
Bathroom Amenities: Whirlpool,Double Sink
Bathroom in Basement: 1
Rooms: Kitchen,Office,Bedroom 5,Bedroom 6
Basement Description: Finished,Exterior Access
Other Specifics
| 3 | |
| Concrete Perimeter | |
| Asphalt | |
| Patio | |
| — | |
| 148X144X37X144 | |
| Pull Down Stair | |
| Full | |
| Vaulted/Cathedral Ceilings, Hot Tub, Bar-Wet, Hardwood Floors, In-Law Arrangement, First Floor Laundry, Walk-In Closet(s) | |
| Range, Microwave, Dishwasher, Refrigerator, Disposal, Stainless Steel Appliance(s) | |
| Not in DB | |
| — | |
| — | |
| — | |
| Gas Starter |
Tax History
| Year | Property Taxes |
|---|---|
| 2021 | $11,749 |
Contact Agent
Nearby Similar Homes
Nearby Sold Comparables
Contact Agent
Listing Provided By
Baird & Warner

