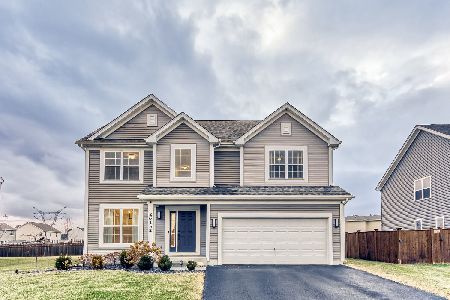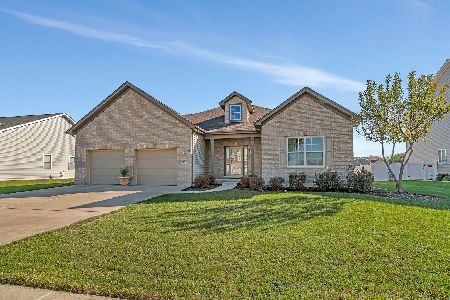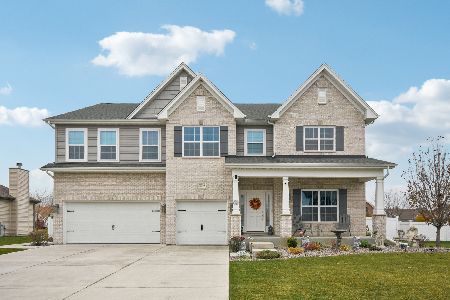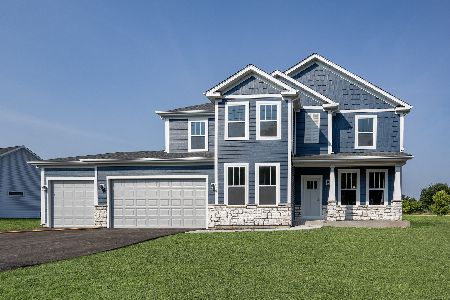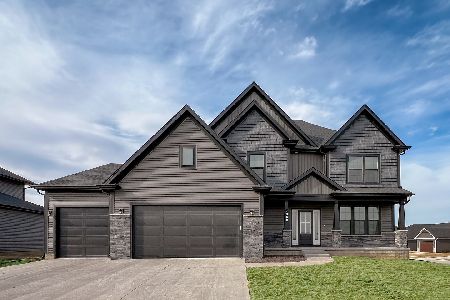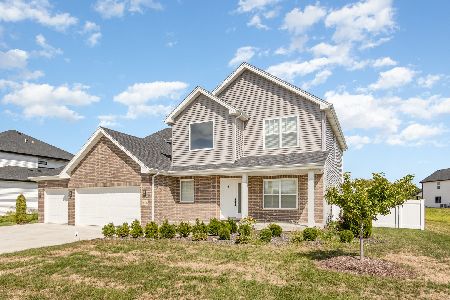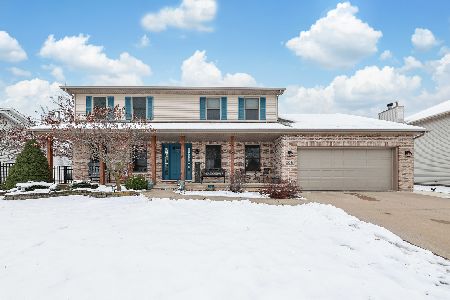26225 Rachael Drive, Channahon, Illinois 60410
$340,000
|
Sold
|
|
| Status: | Closed |
| Sqft: | 2,310 |
| Cost/Sqft: | $141 |
| Beds: | 5 |
| Baths: | 3 |
| Year Built: | 2015 |
| Property Taxes: | $6,927 |
| Days On Market: | 1728 |
| Lot Size: | 0,36 |
Description
Pinterest Perfect House! Cute as can be home located on a large lot with no behind neighbors in Deer Ridge subdivision features five bedrooms (four on 2nd level & one in FINISHED BASEMENT), 2.5 bathrooms, spacious eat-in kitchen with granite countertops, backsplash, stainless steel appliances, & a large pantry, main level office/den/toy room with beautiful French doors & built in "homework" station, finished basement provides more entertaining/living space with two huge rec rooms, fifth bedroom, space framed for additional bathroom, & storage area. The backyard was recently made to make summer memories with 16x14 patio (2020), above ground pool (2020), & fence (2020). Other features/upgrades include: hardwood floors through on main level, updated light fixtures & ceiling fans throughout, iron spindle railing, mud/laundry room with front loading washer & dryer. No HOA or SSAs. This home is part of accredited Minooka School District. Close to shopping, restaurants, playgrounds, splash pads, & bike paths. Easy access to highway for work commute. Schedule your showing today!
Property Specifics
| Single Family | |
| — | |
| — | |
| 2015 | |
| Full | |
| — | |
| No | |
| 0.36 |
| Grundy | |
| Deer Ridge | |
| 0 / Not Applicable | |
| None | |
| Public | |
| Public Sewer | |
| 11068890 | |
| 0324453016 |
Nearby Schools
| NAME: | DISTRICT: | DISTANCE: | |
|---|---|---|---|
|
Grade School
Aux Sable Elementary School |
201 | — | |
|
Middle School
Minooka Junior High School |
201 | Not in DB | |
|
High School
Minooka Community High School |
111 | Not in DB | |
Property History
| DATE: | EVENT: | PRICE: | SOURCE: |
|---|---|---|---|
| 9 Jun, 2021 | Sold | $340,000 | MRED MLS |
| 4 May, 2021 | Under contract | $324,900 | MRED MLS |
| 28 Apr, 2021 | Listed for sale | $324,900 | MRED MLS |
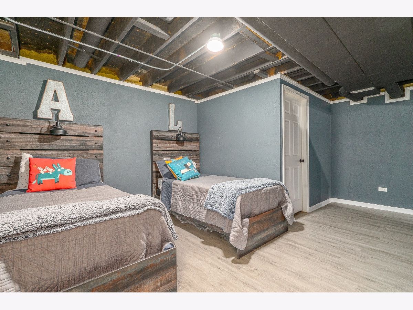
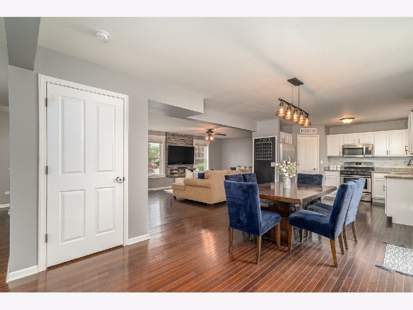
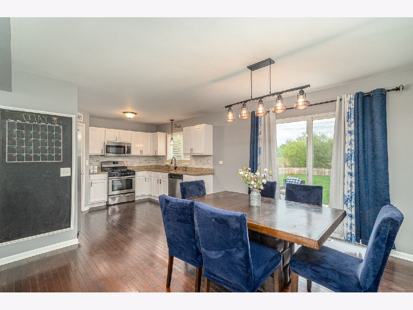
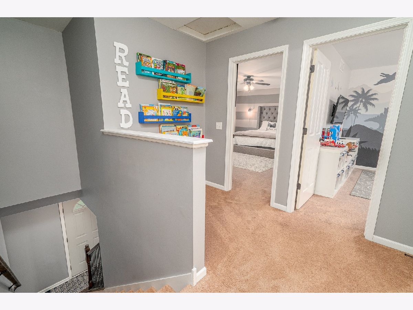
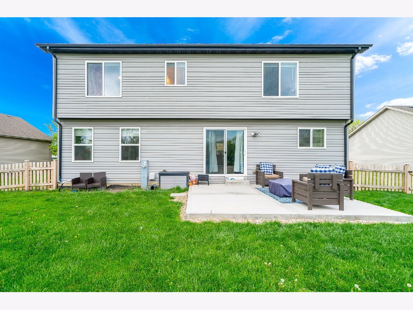
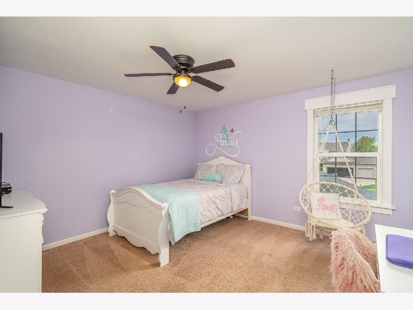
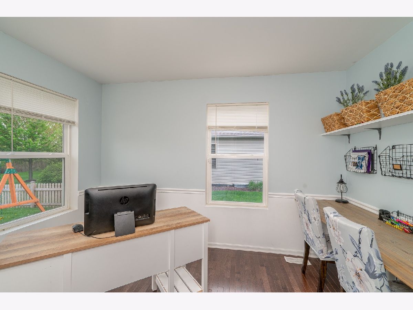
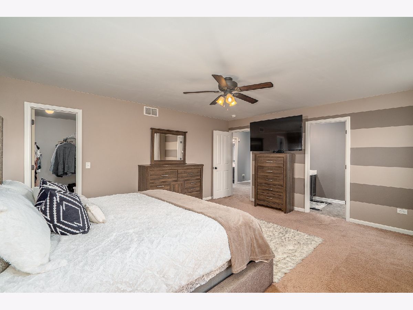
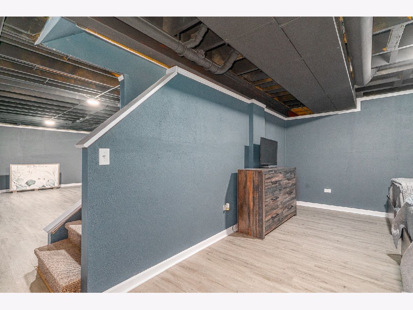
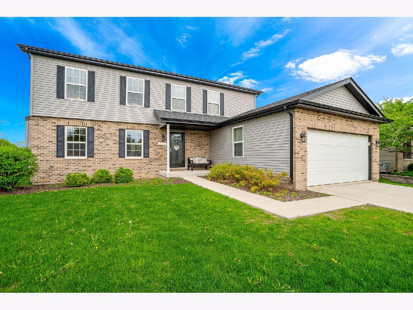
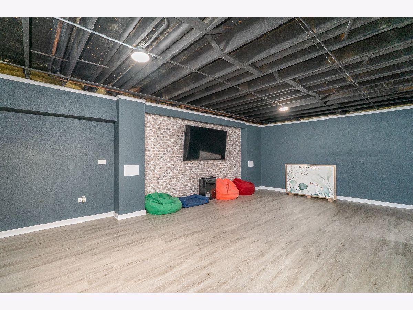
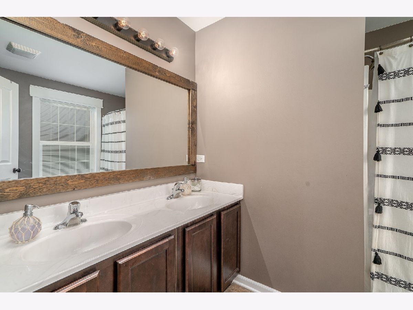
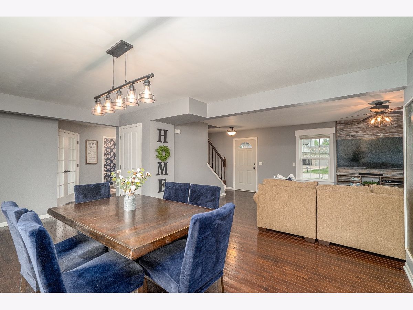
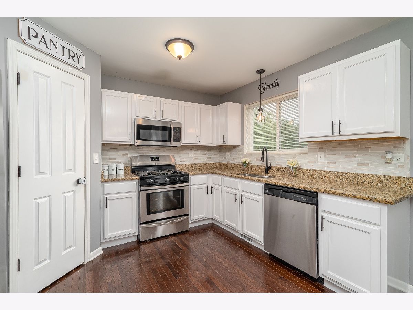
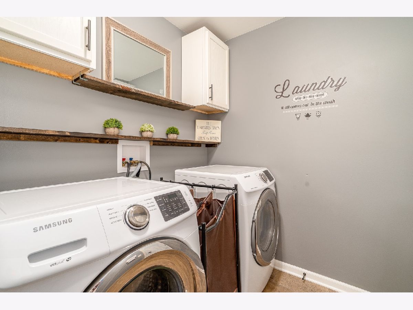
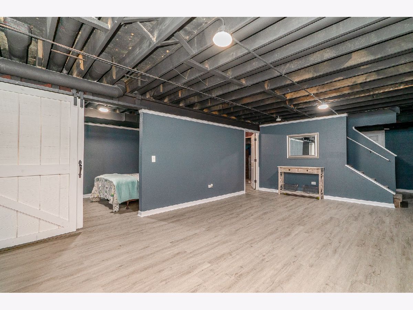
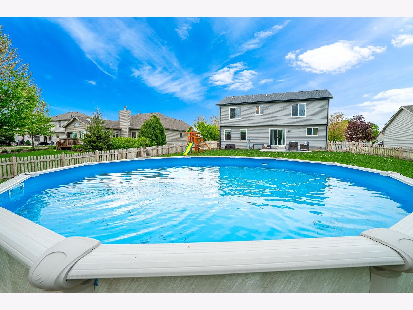
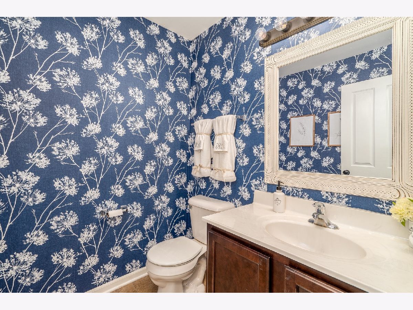
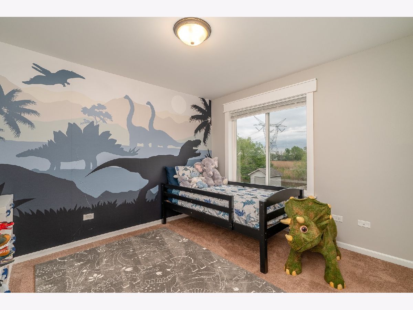
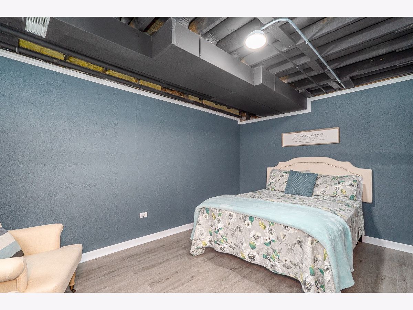
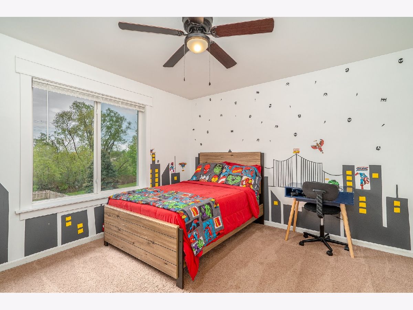
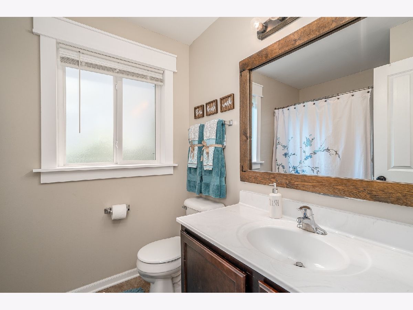
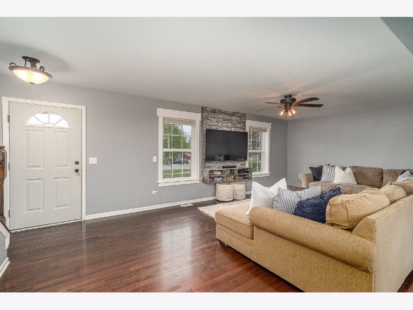
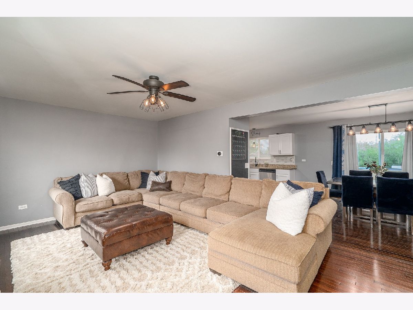
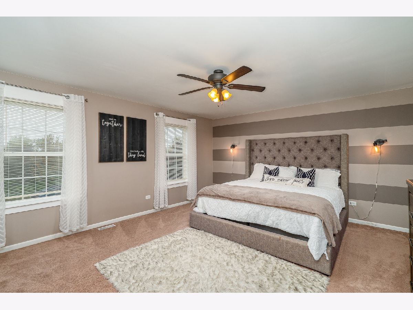
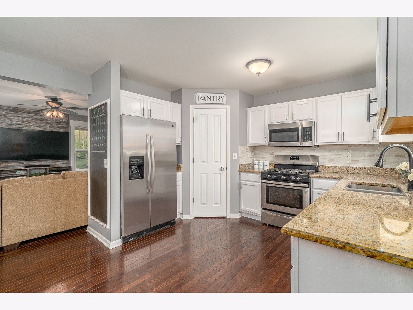
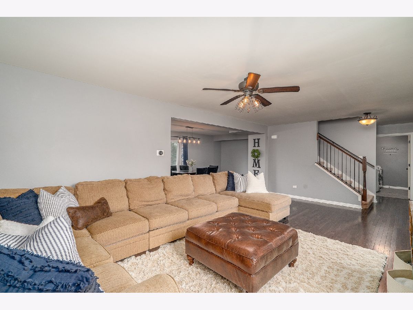
Room Specifics
Total Bedrooms: 5
Bedrooms Above Ground: 5
Bedrooms Below Ground: 0
Dimensions: —
Floor Type: Carpet
Dimensions: —
Floor Type: Carpet
Dimensions: —
Floor Type: Carpet
Dimensions: —
Floor Type: —
Full Bathrooms: 3
Bathroom Amenities: —
Bathroom in Basement: 0
Rooms: Den
Basement Description: Finished,Bathroom Rough-In,Egress Window,Sleeping Area,Storage Space
Other Specifics
| 2 | |
| Concrete Perimeter | |
| Concrete | |
| Patio, Above Ground Pool, Storms/Screens | |
| Fenced Yard,Sidewalks,Streetlights,Wood Fence | |
| 15682 | |
| — | |
| Full | |
| Hardwood Floors, First Floor Laundry, Built-in Features, Walk-In Closet(s), Granite Counters | |
| Range, Microwave, Dishwasher, Refrigerator, Washer, Dryer, Stainless Steel Appliance(s) | |
| Not in DB | |
| Park, Curbs, Sidewalks, Street Lights, Street Paved | |
| — | |
| — | |
| — |
Tax History
| Year | Property Taxes |
|---|---|
| 2021 | $6,927 |
Contact Agent
Nearby Similar Homes
Nearby Sold Comparables
Contact Agent
Listing Provided By
Goggin Real Estate LLC

