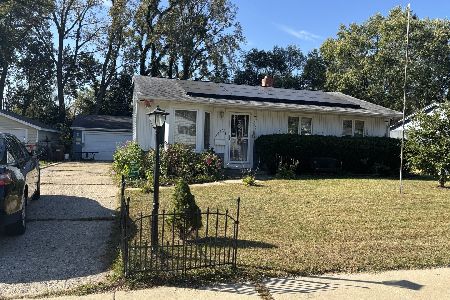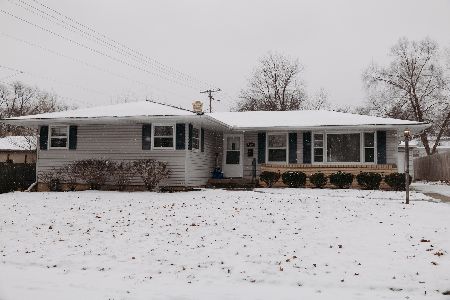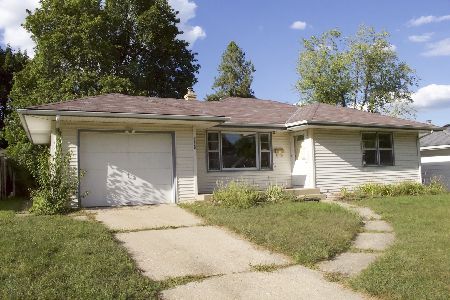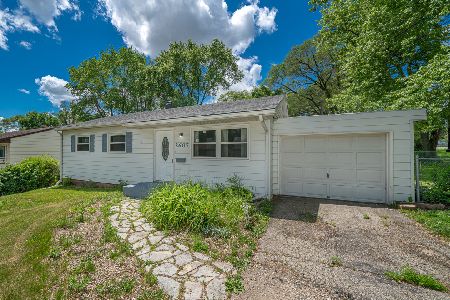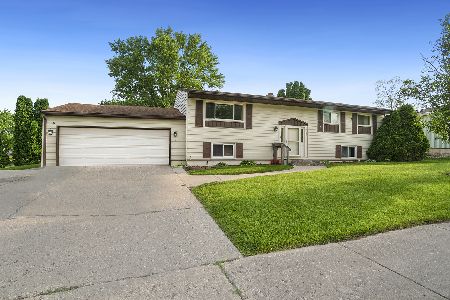2623 Craig Hill Drive, Rockford, Illinois 61109
$78,000
|
Sold
|
|
| Status: | Closed |
| Sqft: | 972 |
| Cost/Sqft: | $82 |
| Beds: | 3 |
| Baths: | 1 |
| Year Built: | 1963 |
| Property Taxes: | $3,043 |
| Days On Market: | 1944 |
| Lot Size: | 0,14 |
Description
Don't miss this very cute and updated 3 bedroom home which features low maintenance vinyl exterior, newer windows (2016) newer furnace (2016) and newAC (2019). The home as been freshly painted and includes wood laminate flooring in the living room, hallway, and bedrooms as well as tile in the kitchen and bathroom. The bathroom was updated with a new vanity, stool and tub/shower surround in 2016. . The basement has a finished rec room/bonus room, washer and dryer hookup, and very clean. Enjoy relaxing out on the front deck or entertain in the fully fenced in back yard which includes an 10 x 8 shed for extra storage. House is move-in ready so come take a look. Taxes do not reflect owner exemption.
Property Specifics
| Single Family | |
| — | |
| Ranch | |
| 1963 | |
| Full | |
| — | |
| No | |
| 0.14 |
| Winnebago | |
| — | |
| — / Not Applicable | |
| None | |
| Public | |
| Public Sewer | |
| 10883269 | |
| 1606202023 |
Nearby Schools
| NAME: | DISTRICT: | DISTANCE: | |
|---|---|---|---|
|
Grade School
Swan Hillman Elementary School |
205 | — | |
|
Middle School
Bernard W Flinn Middle School |
205 | Not in DB | |
|
High School
Jefferson High School |
205 | Not in DB | |
Property History
| DATE: | EVENT: | PRICE: | SOURCE: |
|---|---|---|---|
| 10 Mar, 2016 | Sold | $33,500 | MRED MLS |
| 25 Feb, 2016 | Under contract | $37,900 | MRED MLS |
| — | Last price change | $39,900 | MRED MLS |
| 7 Dec, 2015 | Listed for sale | $45,500 | MRED MLS |
| 31 Oct, 2016 | Sold | $51,900 | MRED MLS |
| 10 Oct, 2016 | Under contract | $59,900 | MRED MLS |
| 4 Aug, 2016 | Listed for sale | $59,900 | MRED MLS |
| 20 Nov, 2020 | Sold | $78,000 | MRED MLS |
| 18 Oct, 2020 | Under contract | $79,900 | MRED MLS |
| — | Last price change | $81,900 | MRED MLS |
| 25 Sep, 2020 | Listed for sale | $81,900 | MRED MLS |
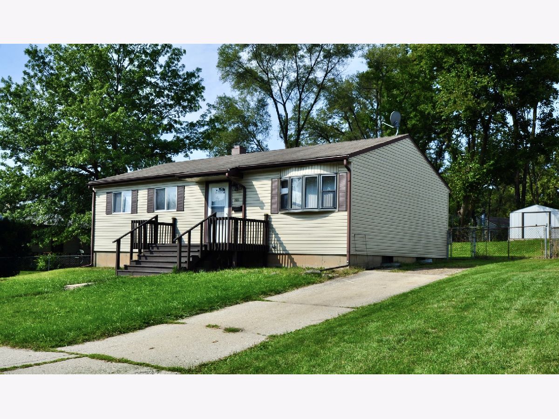
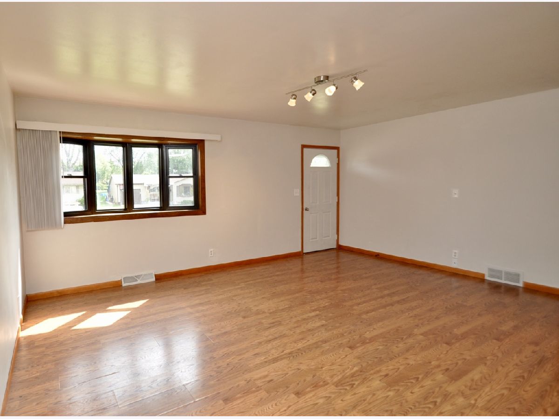
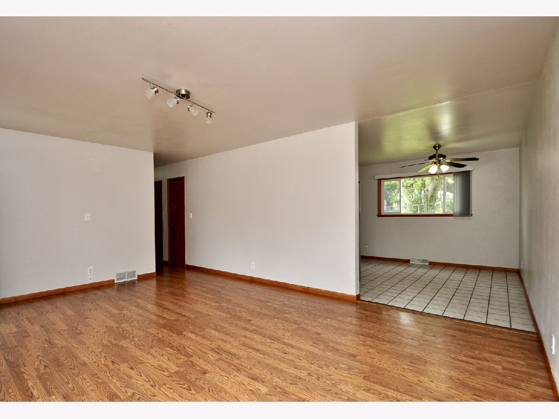
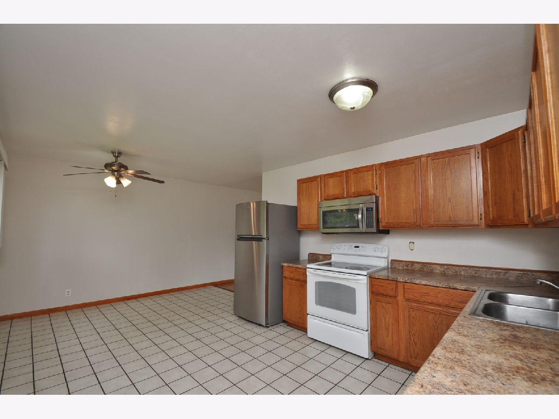
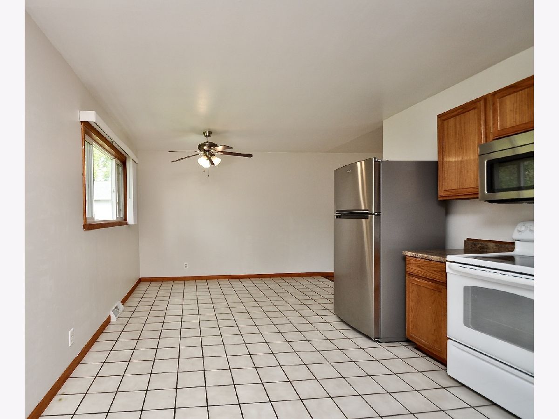
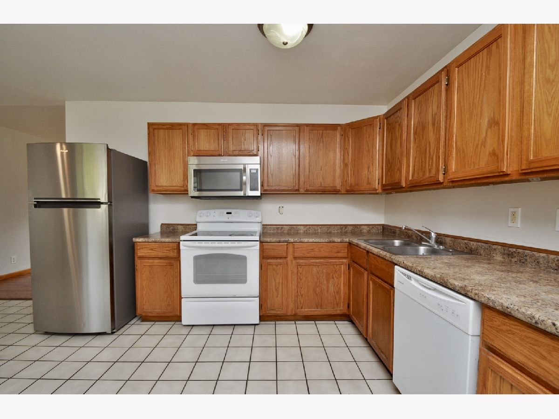
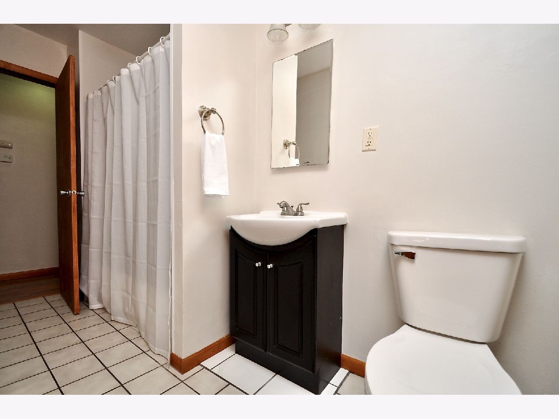
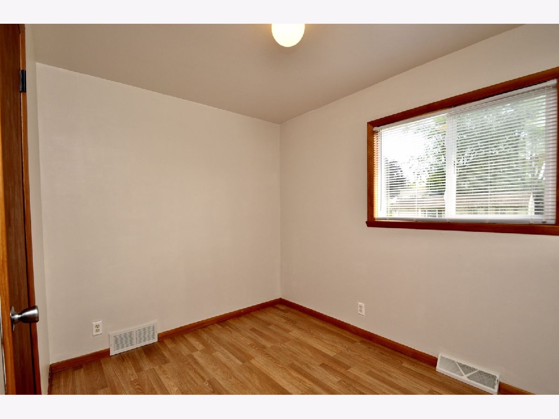
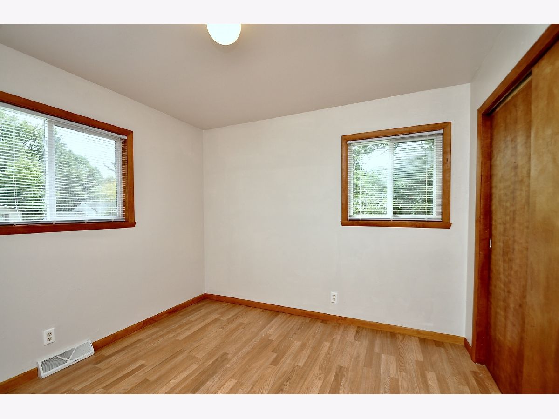
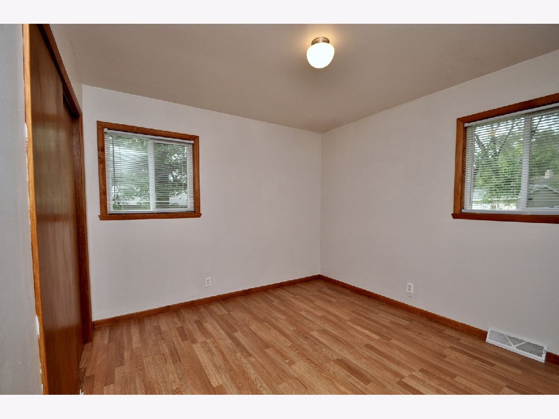
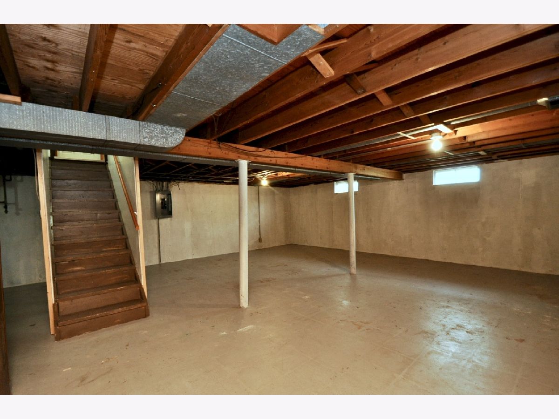
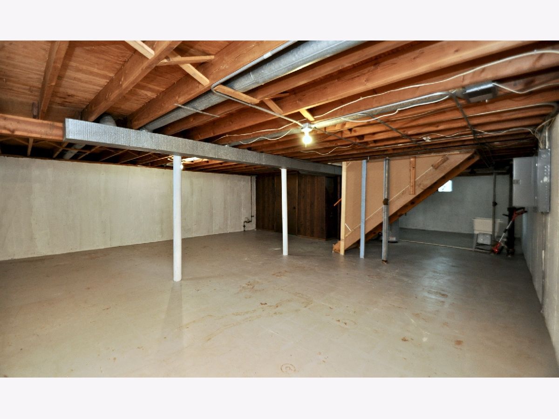
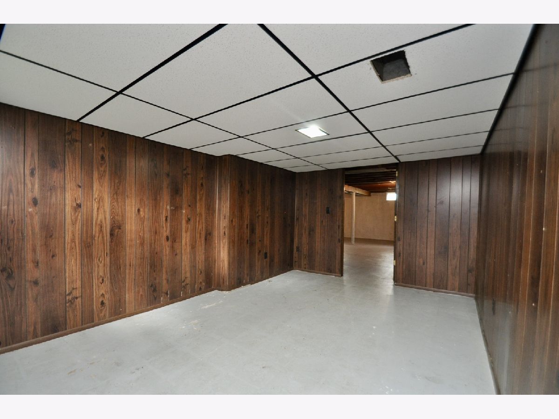
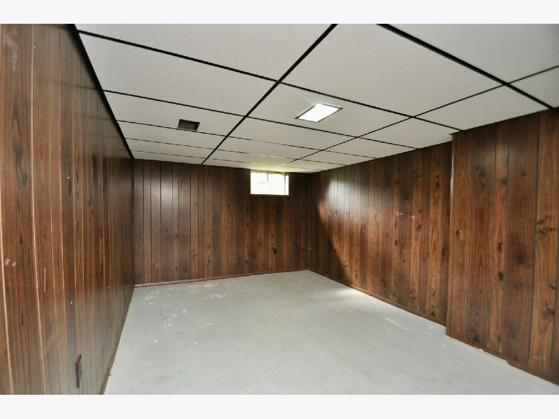
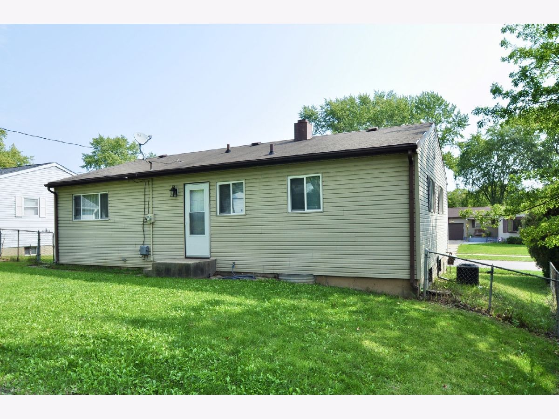
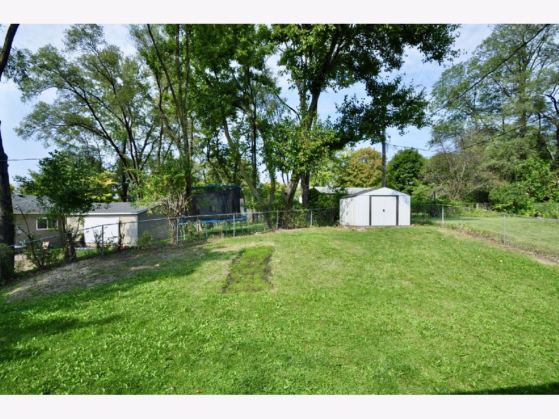
Room Specifics
Total Bedrooms: 3
Bedrooms Above Ground: 3
Bedrooms Below Ground: 0
Dimensions: —
Floor Type: Wood Laminate
Dimensions: —
Floor Type: Wood Laminate
Full Bathrooms: 1
Bathroom Amenities: —
Bathroom in Basement: 0
Rooms: Bonus Room
Basement Description: Partially Finished
Other Specifics
| — | |
| Concrete Perimeter | |
| Concrete | |
| Deck, Porch | |
| Fenced Yard,Chain Link Fence,Sidewalks | |
| 65X62X87X117 | |
| — | |
| None | |
| Wood Laminate Floors, First Floor Bedroom, First Floor Full Bath, Some Window Treatmnt, Drapes/Blinds | |
| Range, Microwave, Dishwasher, Refrigerator | |
| Not in DB | |
| — | |
| — | |
| — | |
| — |
Tax History
| Year | Property Taxes |
|---|---|
| 2016 | $1,913 |
| 2016 | $1,953 |
| 2020 | $3,043 |
Contact Agent
Nearby Similar Homes
Nearby Sold Comparables
Contact Agent
Listing Provided By
Century 21 Affiliated

