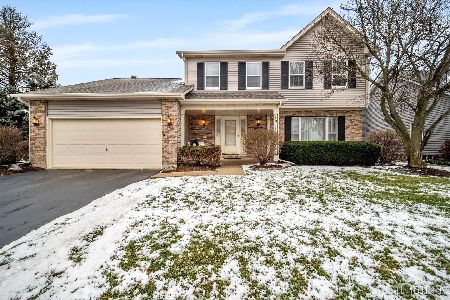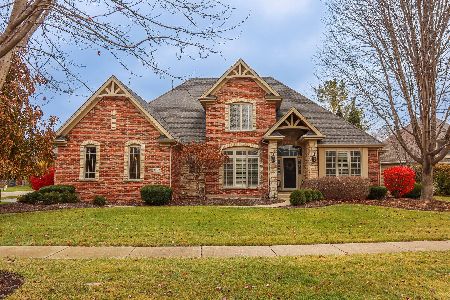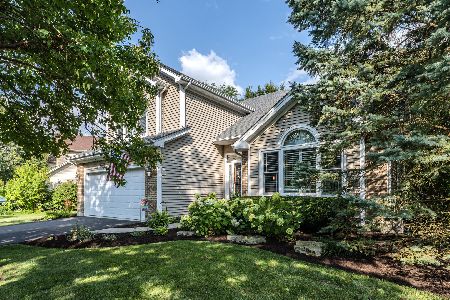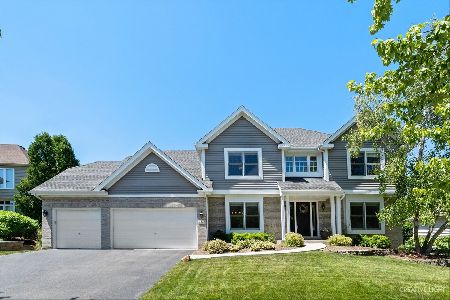2624 Cedar Avenue, Geneva, Illinois 60134
$445,000
|
Sold
|
|
| Status: | Closed |
| Sqft: | 3,032 |
| Cost/Sqft: | $148 |
| Beds: | 4 |
| Baths: | 3 |
| Year Built: | 1994 |
| Property Taxes: | $10,761 |
| Days On Market: | 1728 |
| Lot Size: | 0,25 |
Description
LOOKING FOR ROOM TO SPREAD OUT??? Look NO further! This home has all the right space in all the right places! Enormous bedrooms, all with walk-in closets! Main floor office! Main floor laundry! Open family room/kitchen floorplan! The master bedroom?? HUGE, with the BEST sitting room around! Tons of natural light! The yard is sublime.... mature trees! Ample space for soccer, whiffle ball, or even a campout or two! Fabulous neighborhoood with park/playground and walking path to Geneva Middle School Campus and Geneva park District's popular Peck Farm! New paint! New central air! Furnace new in 2020!New hot water heater! Roof only 5 years old! Irrigation system. You can move in and make it your own with no worries of BIG TICKET ITEMS anytime in the near future! You don't want to miss out on this home. So special!
Property Specifics
| Single Family | |
| — | |
| Georgian | |
| 1994 | |
| Full | |
| GEORGIAN | |
| No | |
| 0.25 |
| Kane | |
| Sterling Manor | |
| — / Not Applicable | |
| None | |
| Public | |
| Public Sewer | |
| 11088442 | |
| 1208178004 |
Nearby Schools
| NAME: | DISTRICT: | DISTANCE: | |
|---|---|---|---|
|
Grade School
Heartland Elementary School |
304 | — | |
|
Middle School
Geneva Middle School |
304 | Not in DB | |
|
High School
Geneva Community High School |
304 | Not in DB | |
Property History
| DATE: | EVENT: | PRICE: | SOURCE: |
|---|---|---|---|
| 28 Jun, 2021 | Sold | $445,000 | MRED MLS |
| 19 May, 2021 | Under contract | $449,900 | MRED MLS |
| 13 May, 2021 | Listed for sale | $449,900 | MRED MLS |
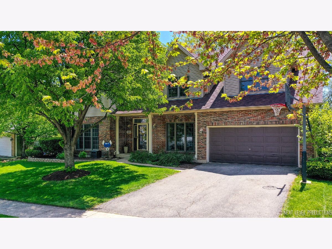
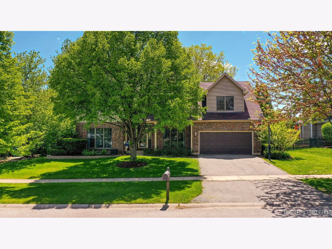
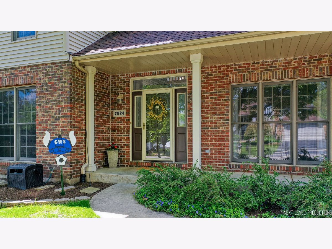
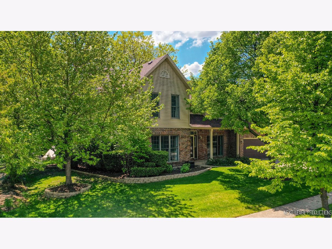
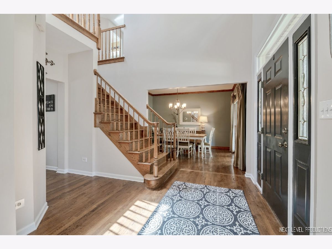
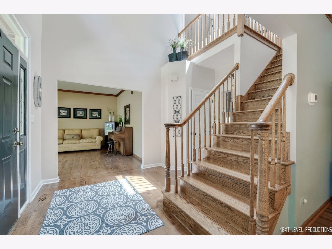
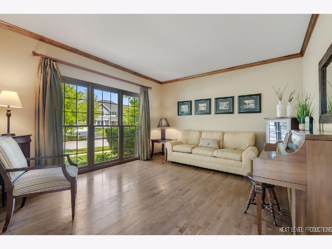
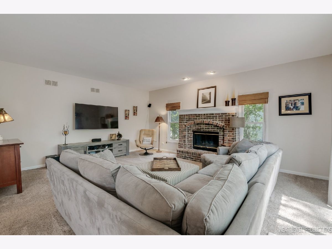
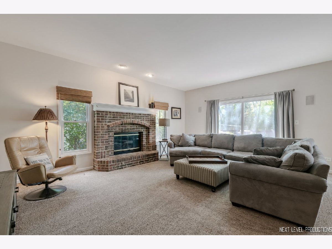
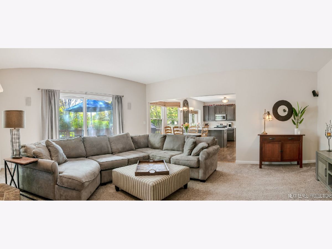
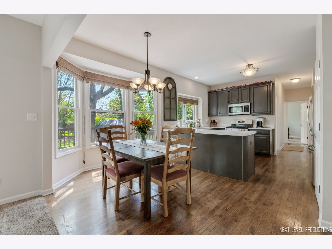
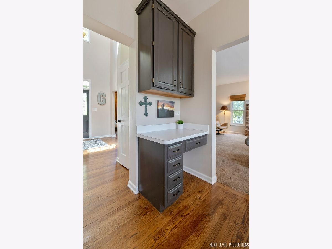
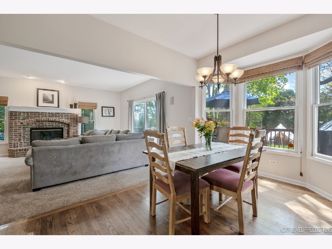
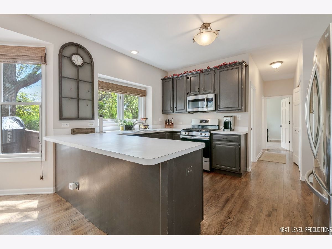
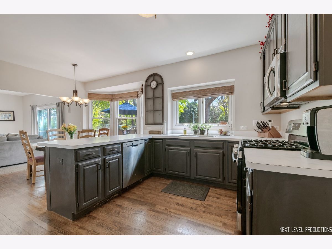
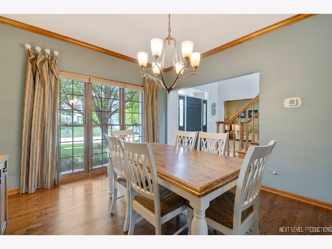
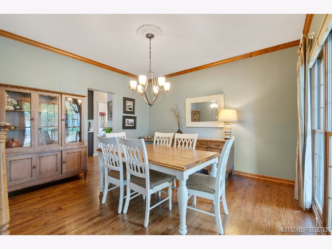
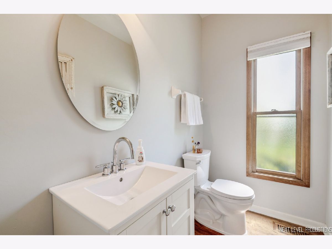
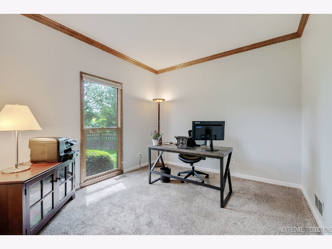
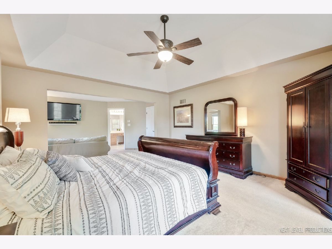
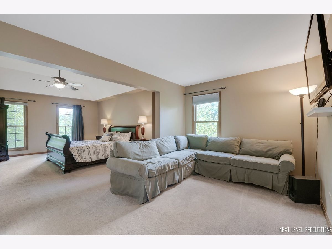
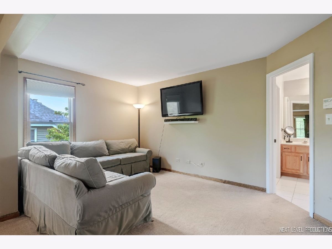
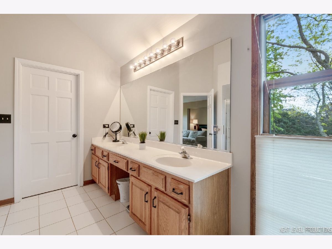
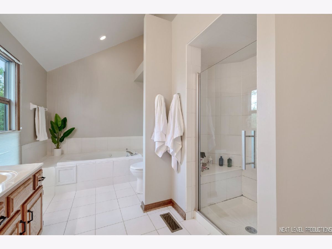
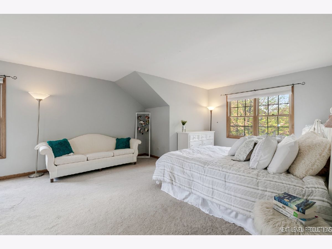
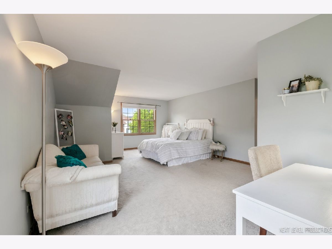
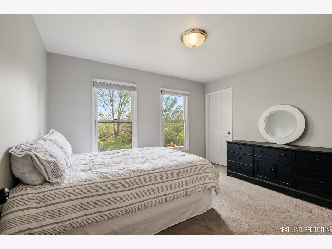
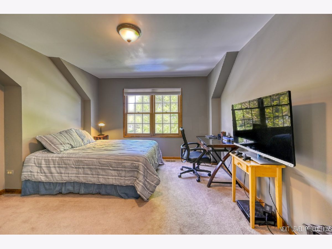
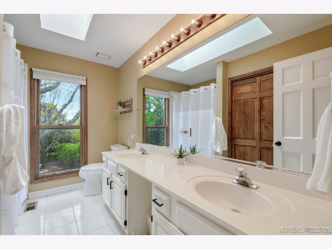
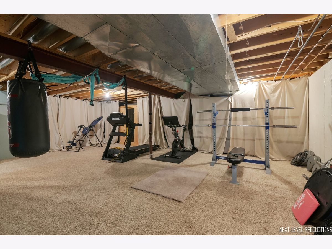
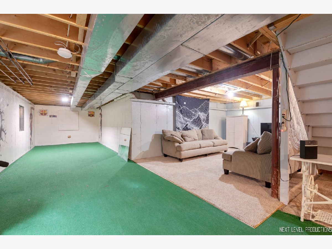
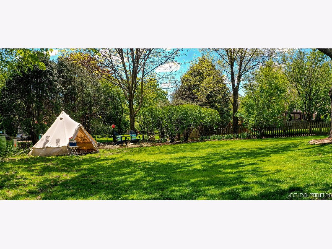
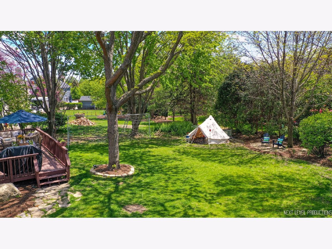
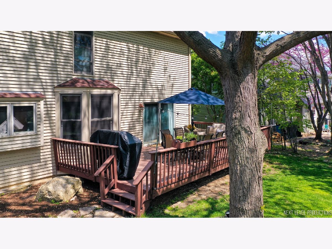
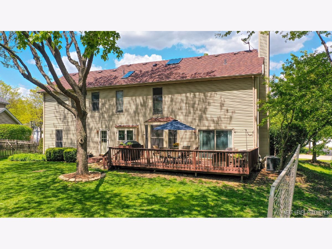
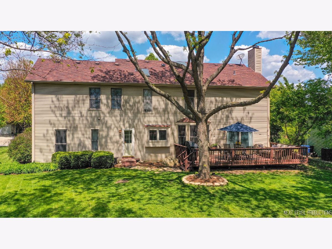
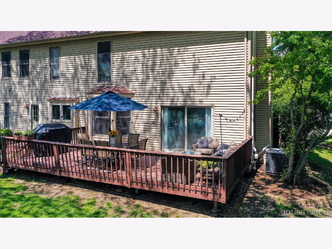
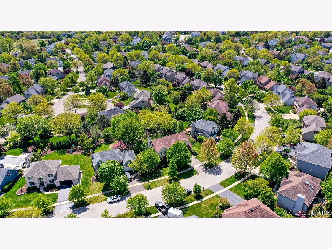
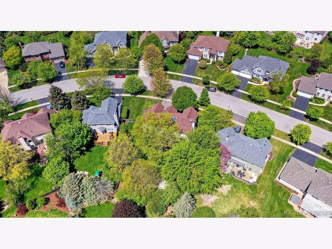
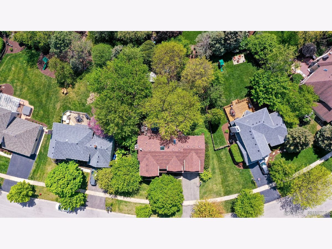
Room Specifics
Total Bedrooms: 4
Bedrooms Above Ground: 4
Bedrooms Below Ground: 0
Dimensions: —
Floor Type: Carpet
Dimensions: —
Floor Type: Carpet
Dimensions: —
Floor Type: Carpet
Full Bathrooms: 3
Bathroom Amenities: Whirlpool,Separate Shower,Double Sink
Bathroom in Basement: 0
Rooms: Sitting Room,Office
Basement Description: Partially Finished
Other Specifics
| 2 | |
| Concrete Perimeter | |
| Asphalt | |
| Deck, Storms/Screens, Invisible Fence | |
| Landscaped | |
| 105 X 128 X58 X 142 | |
| Unfinished | |
| Full | |
| Vaulted/Cathedral Ceilings, Skylight(s), Hardwood Floors, First Floor Laundry, Walk-In Closet(s) | |
| Range, Microwave, Dishwasher, Refrigerator, Washer, Dryer, Disposal | |
| Not in DB | |
| Park, Curbs, Sidewalks, Street Lights, Street Paved | |
| — | |
| — | |
| Gas Starter |
Tax History
| Year | Property Taxes |
|---|---|
| 2021 | $10,761 |
Contact Agent
Nearby Similar Homes
Nearby Sold Comparables
Contact Agent
Listing Provided By
eXp Realty, LLC - Geneva

