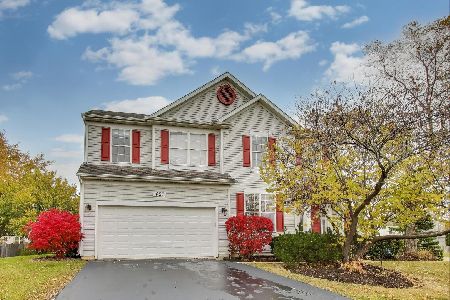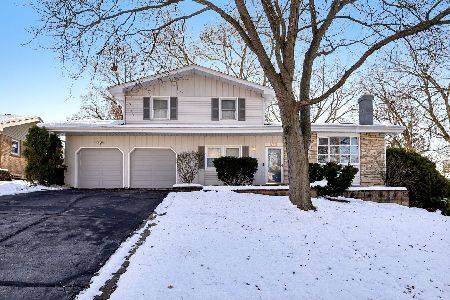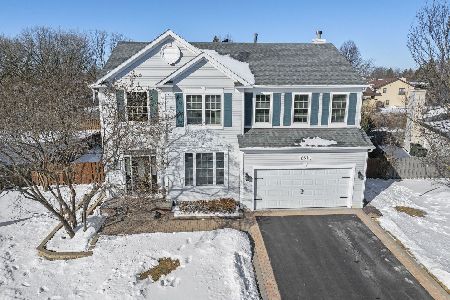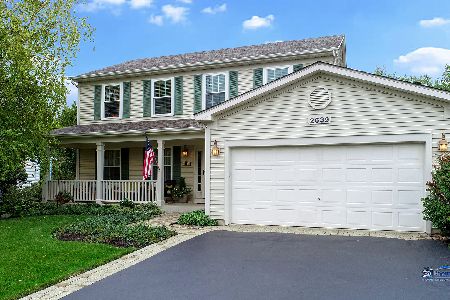2624 Delaware Lane, Lindenhurst, Illinois 60046
$260,000
|
Sold
|
|
| Status: | Closed |
| Sqft: | 2,342 |
| Cost/Sqft: | $109 |
| Beds: | 4 |
| Baths: | 3 |
| Year Built: | 1998 |
| Property Taxes: | $11,416 |
| Days On Market: | 2874 |
| Lot Size: | 0,34 |
Description
Stunning 2-story home situated on cul-de-sac lot! This property is located near it all: schools, McDonald Woods Forest Preserve & a splash park! Enter the home to be greeted by gleaming hardwood flooring & view of the formal living room. Head to the sun-drenched dining room that's made for large dinner parties. Entertain in grand style as the open kitchen features new GE Slate stainless steel appliances, 42" maple cabinets & brand new quartz countertops. Eating area offers access to the deck making indoor/outdoor entertaining a breeze. Gather around the cozy fireplace located in the family room with views into the kitchen. Spacious master bedroom with an ensuite which presents dual vanity, large soaking tub & separate shower. 3 additional bedrooms & full bathroom complete the 2nd level. Updated amenities in the home include 2018 light fixtures, 2017 cordless blinds in living room, family room, & all bedrooms, and 2016 roof. Outdoor oasis w/ large deck and plenty of space in the yard!
Property Specifics
| Single Family | |
| — | |
| — | |
| 1998 | |
| Full | |
| — | |
| No | |
| 0.34 |
| Lake | |
| Heritage Trails | |
| 250 / Annual | |
| None | |
| Public | |
| Sewer-Storm | |
| 09892345 | |
| 02253080430000 |
Nearby Schools
| NAME: | DISTRICT: | DISTANCE: | |
|---|---|---|---|
|
Grade School
Millburn C C School |
24 | — | |
|
Middle School
Millburn C C School |
24 | Not in DB | |
|
High School
Lakes Community High School |
117 | Not in DB | |
Property History
| DATE: | EVENT: | PRICE: | SOURCE: |
|---|---|---|---|
| 15 May, 2018 | Sold | $260,000 | MRED MLS |
| 30 Mar, 2018 | Under contract | $255,000 | MRED MLS |
| 20 Mar, 2018 | Listed for sale | $255,000 | MRED MLS |
Room Specifics
Total Bedrooms: 4
Bedrooms Above Ground: 4
Bedrooms Below Ground: 0
Dimensions: —
Floor Type: Carpet
Dimensions: —
Floor Type: Carpet
Dimensions: —
Floor Type: Carpet
Full Bathrooms: 3
Bathroom Amenities: Separate Shower,Double Sink,Soaking Tub
Bathroom in Basement: 0
Rooms: Eating Area,Foyer,Storage
Basement Description: Unfinished
Other Specifics
| 2 | |
| — | |
| Asphalt | |
| Deck, Storms/Screens | |
| Cul-De-Sac,Landscaped | |
| 28X19X137X148X199 | |
| — | |
| Full | |
| Vaulted/Cathedral Ceilings, Hardwood Floors, First Floor Laundry | |
| Range, Microwave, Dishwasher, Refrigerator, Washer, Dryer, Disposal | |
| Not in DB | |
| Street Lights, Street Paved | |
| — | |
| — | |
| Gas Starter |
Tax History
| Year | Property Taxes |
|---|---|
| 2018 | $11,416 |
Contact Agent
Nearby Similar Homes
Nearby Sold Comparables
Contact Agent
Listing Provided By
RE/MAX Top Performers








