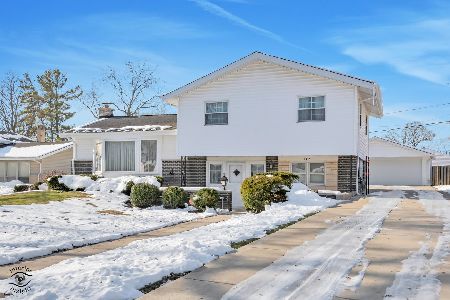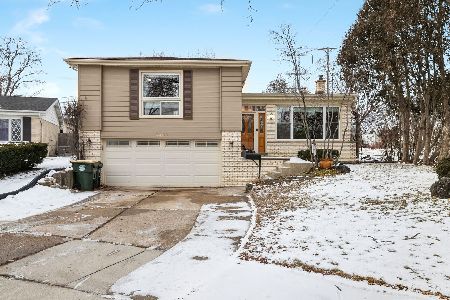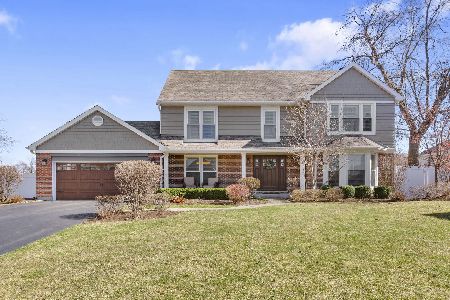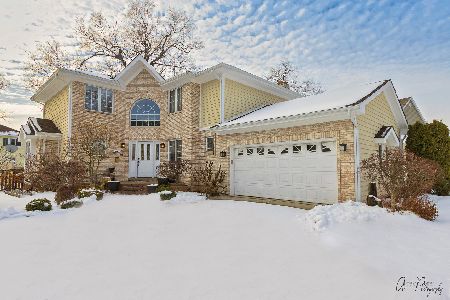2624 Victor Avenue, Glenview, Illinois 60025
$580,000
|
Sold
|
|
| Status: | Closed |
| Sqft: | 2,400 |
| Cost/Sqft: | $256 |
| Beds: | 4 |
| Baths: | 4 |
| Year Built: | 1990 |
| Property Taxes: | $11,791 |
| Days On Market: | 874 |
| Lot Size: | 0,24 |
Description
Pristine, immaculate and freshly redecorated! 4 Bedroom 3 1/2 Bath Glenview home close to schools, restaurants and shopping. Fabulous, spacious floor-plan, generous room sizes, hardwood floors, lots of large windows allowing natural light to pour in, and a big, lush backyard and rear deck for outdoor grilling, dining & entertaining. Huge great room with gas-start, wood burning fireplace (easily all gas with addition of gas logs). Sliding doors out to enormous (29' x 16') partially covered deck with natural gas line for BBQ grill (grill included). Great room open to galley kitchen with eating area in bay window, abundant cabinetry, granite counters & stainless appliances. Separate nicely sized dining room adjacent. Mud room with side entrance leading to 2-car attached garage. Powder room completes the 1st floor. Upstairs, 4 bedrooms and 2 baths. Large (19' x 13') owner's suite with walk-in closet, big en-suite bath with natural stone finishes, double sinks, large shower & jetted bathtub. 3 other generously sized bedrooms, all featuring bamboo flooring. Hall bath with double-sink vanity and walk-in shower rounds out the 2nd floor. Finished dry basement with good ceiling height, Rec room, game/exercise room, amazing sauna, full bathroom with shower, handy storage room and utility room with laundry. Built with quality; copper plumbing, hardwood throughout, deep basement, natural gas back-up generator. Well-maintained and updated; Newer full tear-off roof 2010, many windows replaced approx. 2008, 50 gallon water heater replaced 2021, sump pump replaced 2022, basement furnace blower replaced 2021. A gem of a home, move-in ready!
Property Specifics
| Single Family | |
| — | |
| — | |
| 1990 | |
| — | |
| — | |
| No | |
| 0.24 |
| Cook | |
| — | |
| — / Not Applicable | |
| — | |
| — | |
| — | |
| 11881841 | |
| 09123050620000 |
Nearby Schools
| NAME: | DISTRICT: | DISTANCE: | |
|---|---|---|---|
|
Grade School
Washington Elementary School |
63 | — | |
|
Middle School
Gemini Junior High School |
63 | Not in DB | |
|
High School
Maine East High School |
207 | Not in DB | |
Property History
| DATE: | EVENT: | PRICE: | SOURCE: |
|---|---|---|---|
| 14 Nov, 2023 | Sold | $580,000 | MRED MLS |
| 6 Oct, 2023 | Under contract | $615,000 | MRED MLS |
| — | Last price change | $629,000 | MRED MLS |
| 11 Sep, 2023 | Listed for sale | $629,000 | MRED MLS |
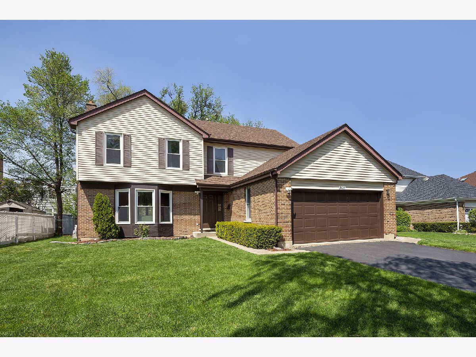
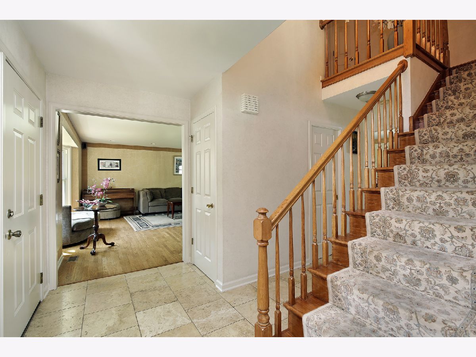
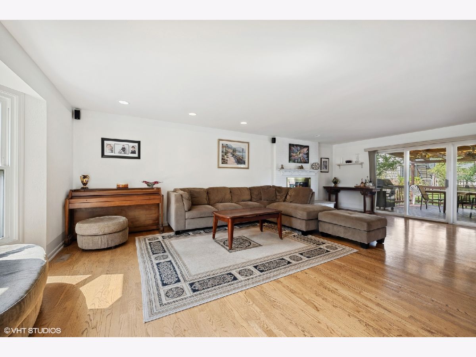
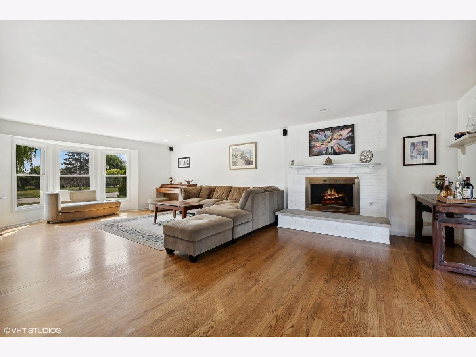
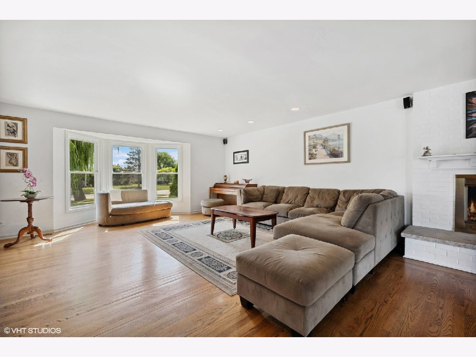
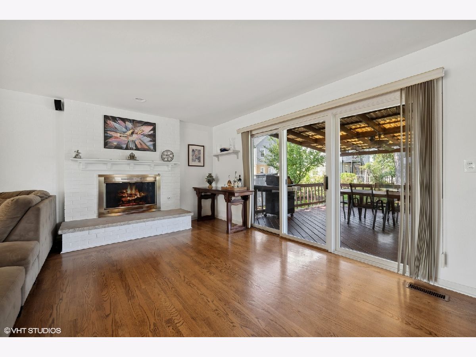
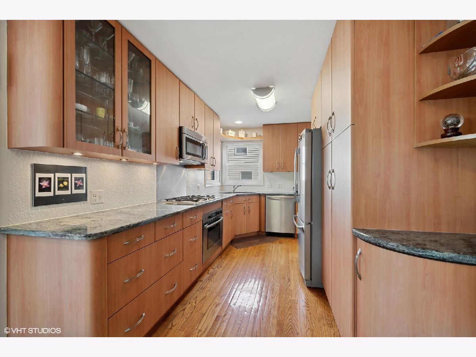
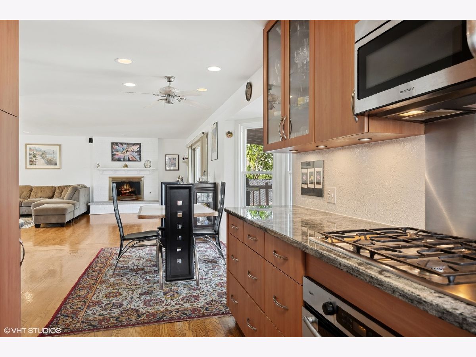
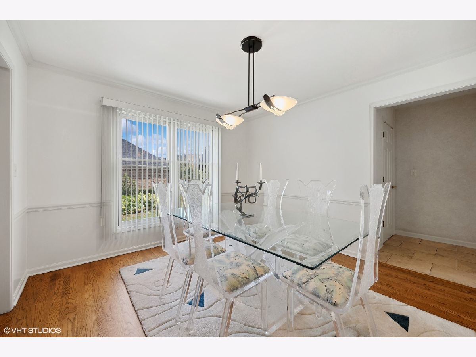
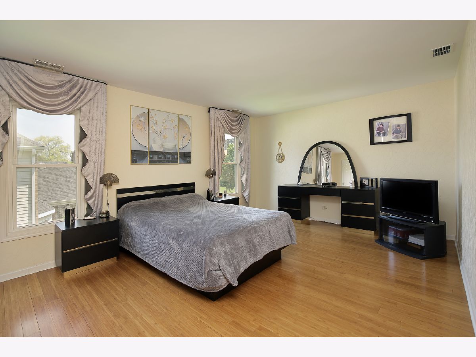
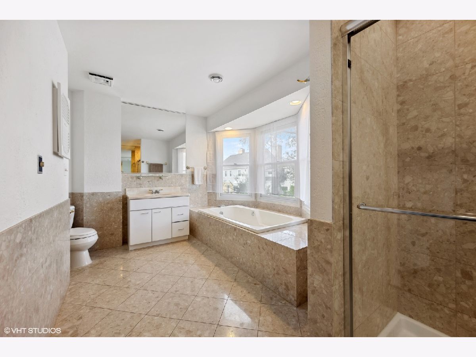
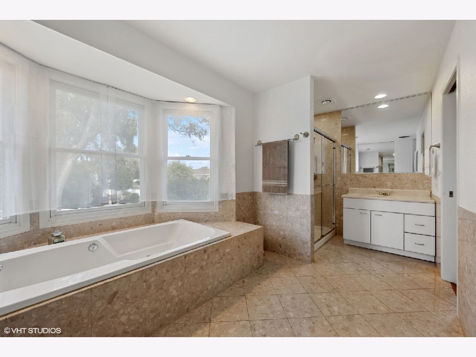
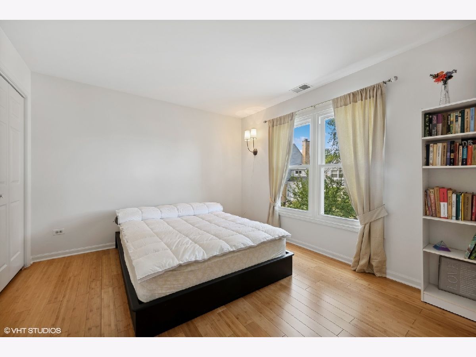
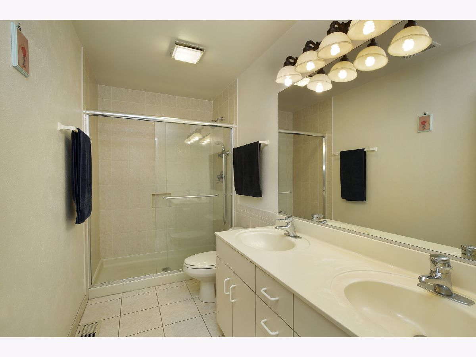
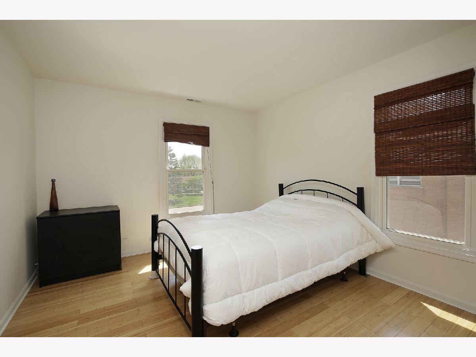
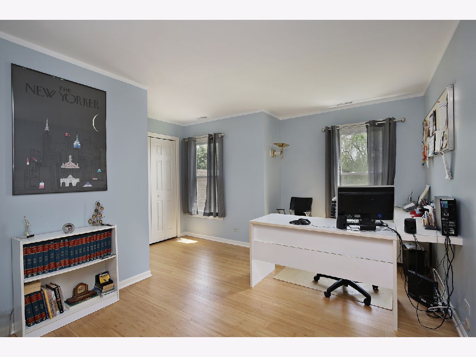
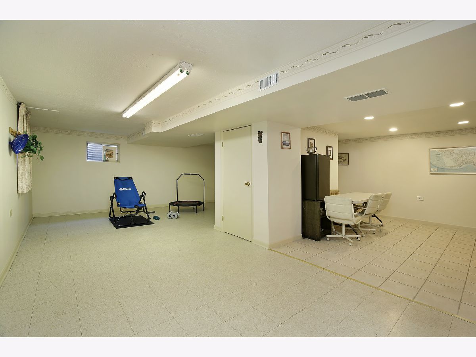
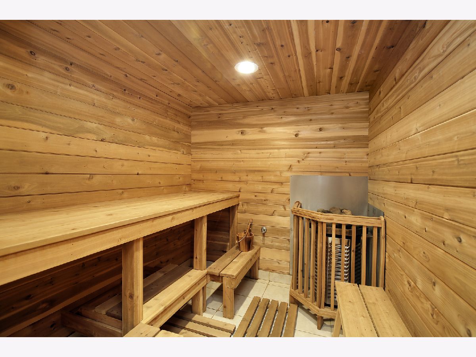
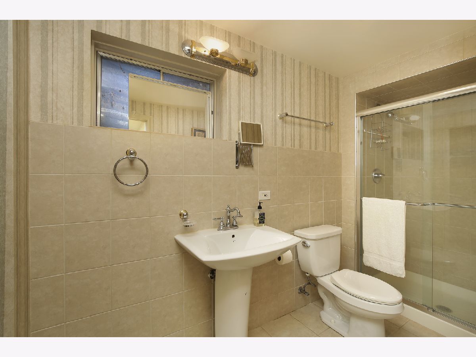
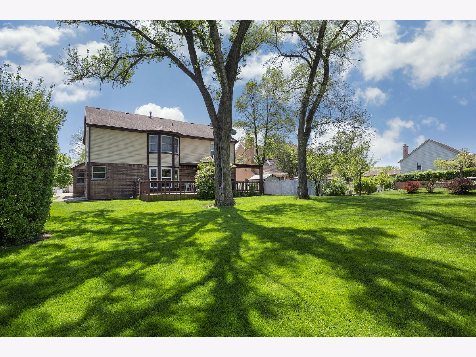
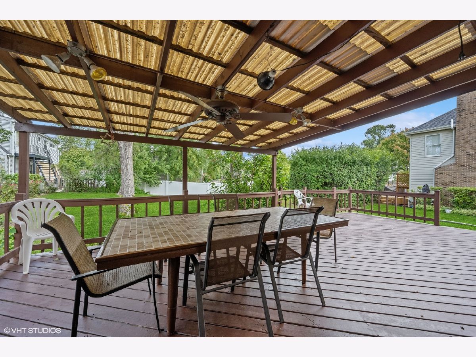
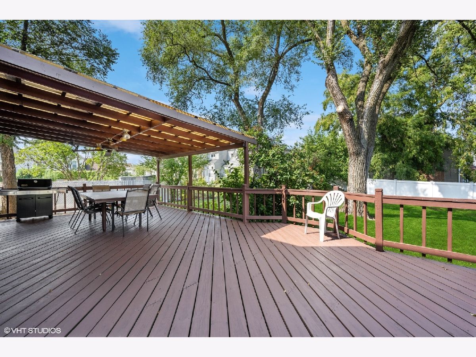
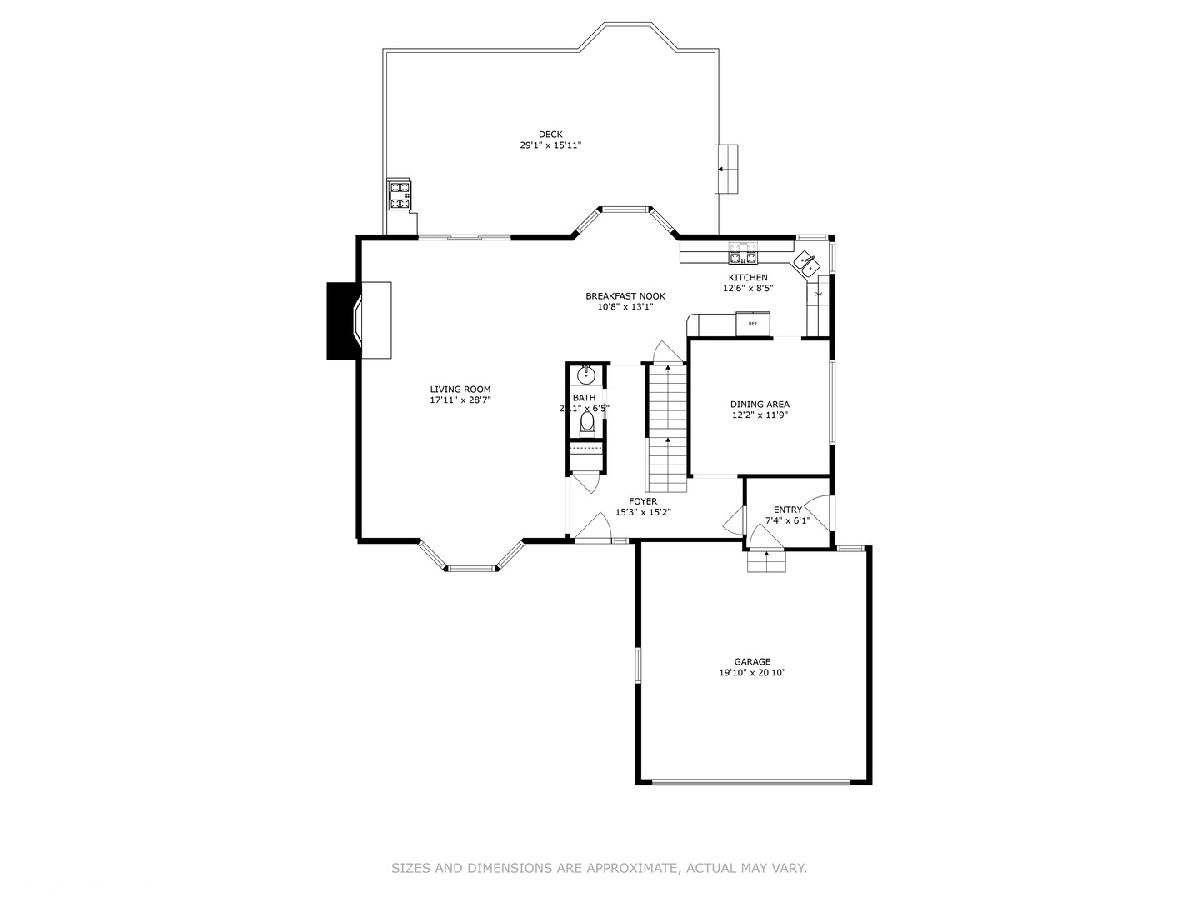
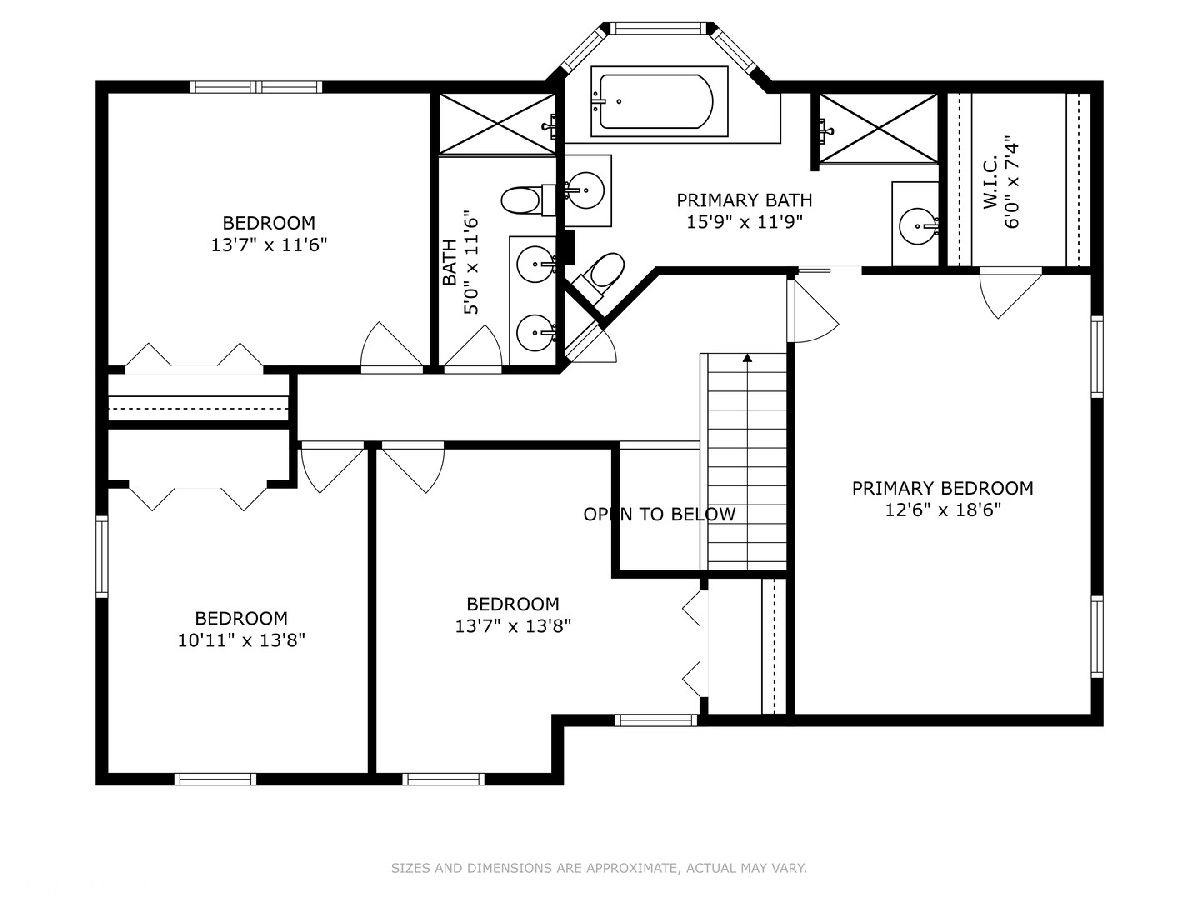
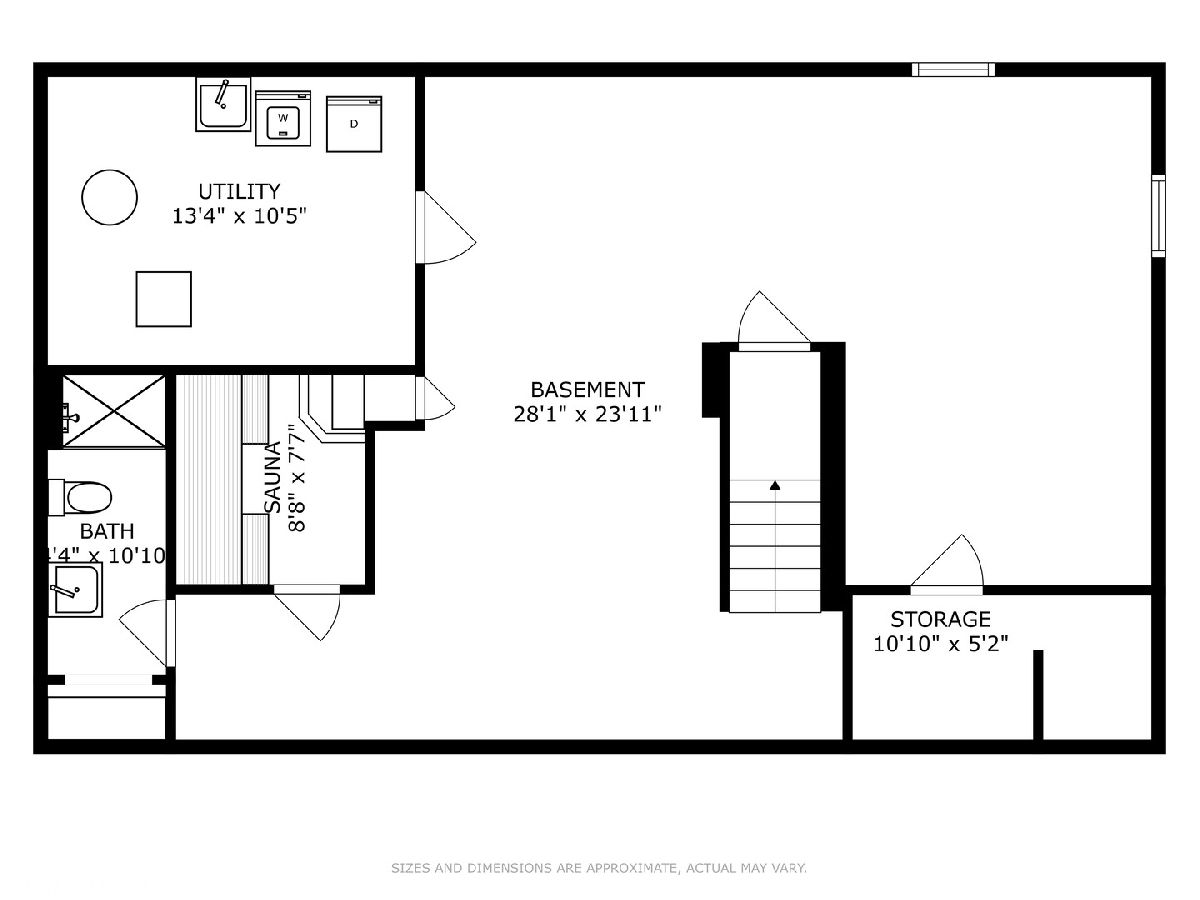
Room Specifics
Total Bedrooms: 4
Bedrooms Above Ground: 4
Bedrooms Below Ground: 0
Dimensions: —
Floor Type: —
Dimensions: —
Floor Type: —
Dimensions: —
Floor Type: —
Full Bathrooms: 4
Bathroom Amenities: Whirlpool,Separate Shower,Double Sink,Soaking Tub
Bathroom in Basement: 1
Rooms: —
Basement Description: Finished
Other Specifics
| 2 | |
| — | |
| Asphalt | |
| — | |
| — | |
| 65 X 174 X 71 X 143 | |
| Unfinished | |
| — | |
| — | |
| — | |
| Not in DB | |
| — | |
| — | |
| — | |
| — |
Tax History
| Year | Property Taxes |
|---|---|
| 2023 | $11,791 |
Contact Agent
Nearby Similar Homes
Nearby Sold Comparables
Contact Agent
Listing Provided By
@properties Christie's International Real Estate




