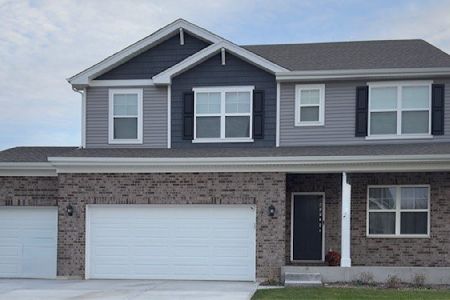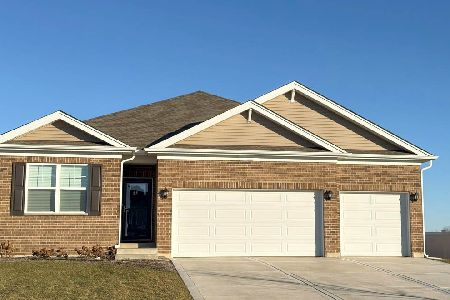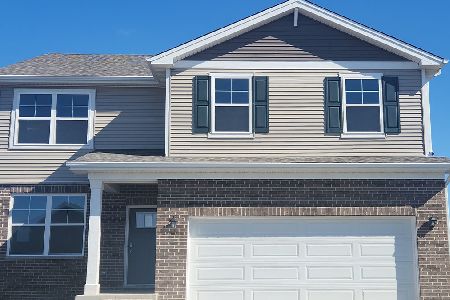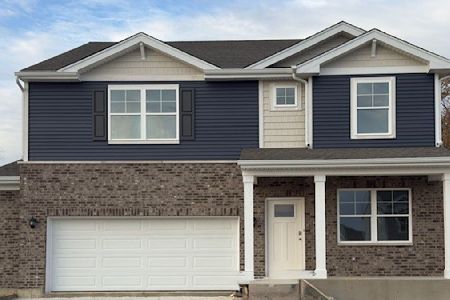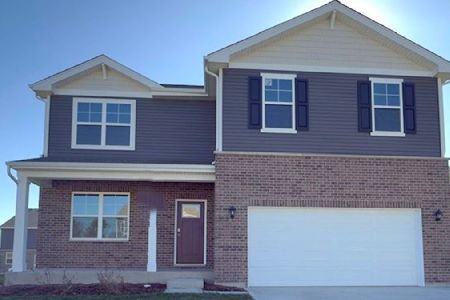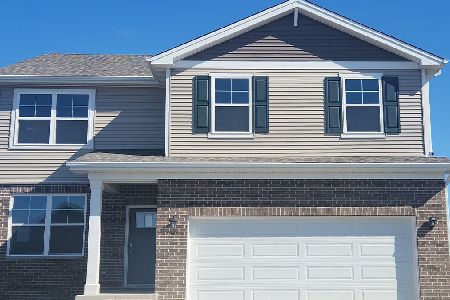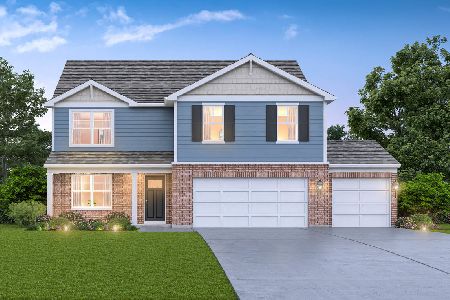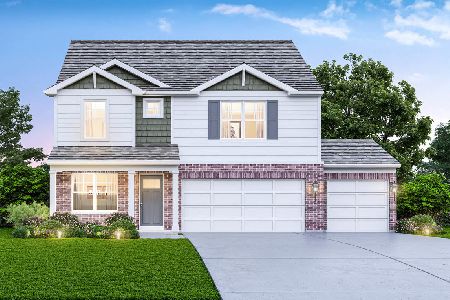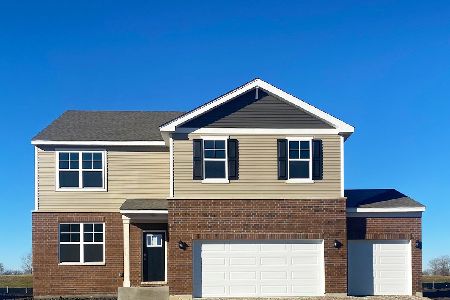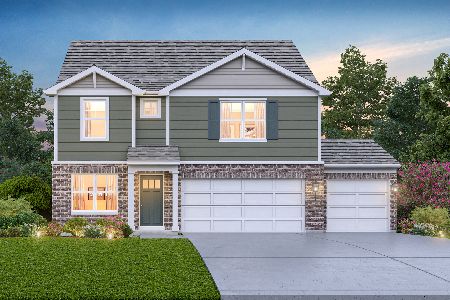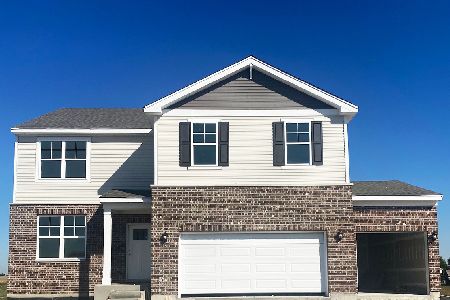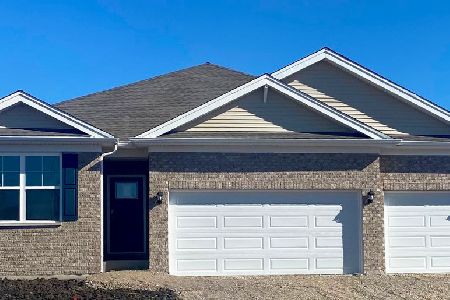26243 Castle Boulevard, Manhattan, Illinois 60442
$459,990
|
Sold
|
|
| Status: | Closed |
| Sqft: | 2,836 |
| Cost/Sqft: | $162 |
| Beds: | 4 |
| Baths: | 3 |
| Year Built: | 2022 |
| Property Taxes: | $0 |
| Days On Market: | 1255 |
| Lot Size: | 0,26 |
Description
NOW OPEN FOR SALES AT IVANHOE! Fall Delivery! The Coventry is one of our largest two-story plans and is perfectly placed on a lovely fully sodded and landscaped private homesite with only one neighboring home! You will fall in love with this spacious 2,836 square-foot single-family home with a 3-car garage and full Look -Out basement overlooking the pond! The large kitchen has a butler's pantry to the front flex room/den - adding more flexibility with this space; formal dining room, home office, the possibilities The spacious kitchen has quartz countertops, stainless steel appliances, and 42" designer cabinets with crown molding and deluxe construction. The oversized island is complete with quartz countertops and lots of room for seating - ideal for entertaining and casual dining. The large family room is open to the kitchen, so gatherings can spread out. The garage entry is designed to keep things at arms-reach when coming and going, with a walk-in closet and powder room. The second level has a large loft, huge laundry room, and 4 bedrooms. Three out of the four bedrooms have walk-in closets! The primary bedroom suite has a double bowl vanity, linen closet, and large shower with a seat, tiled walls, and clear shower doors. Baths and laundry on the second floor are appointed with ceramic tile floors. All D.R. Horton Chicago homes include our America's Smart Home Technology which allows you to monitor and control your home from the comfort of your sofa or from 500 miles away and connects to your home with your smartphone, tablet, or computer. Home life can be hands-free. It's never been easier to settle into a new routine. Set the scene with your voice, from your phone, through the Qolsys panel which you can schedule it and forget it. Your home will always await you with your personalized settings. Our priority is to make sure you have the right smart home system to grow with you. Our homes speak to Bluetooth, Wi-Fi, Z-Wave and cellular devices so you can sync with almost any smart device. Photos of a similar home, actual home as built may vary.
Property Specifics
| Single Family | |
| — | |
| — | |
| 2022 | |
| — | |
| COVENTRY A | |
| Yes | |
| 0.26 |
| Will | |
| — | |
| 67 / Monthly | |
| — | |
| — | |
| — | |
| 11489877 | |
| 1412213120060000 |
Nearby Schools
| NAME: | DISTRICT: | DISTANCE: | |
|---|---|---|---|
|
Grade School
Anna Mcdonald Elementary School |
114 | — | |
|
Middle School
Manhattan Junior High School |
114 | Not in DB | |
|
High School
Lincoln-way West High School |
210 | Not in DB | |
Property History
| DATE: | EVENT: | PRICE: | SOURCE: |
|---|---|---|---|
| 21 Nov, 2022 | Sold | $459,990 | MRED MLS |
| 18 Sep, 2022 | Under contract | $459,990 | MRED MLS |
| 11 Aug, 2022 | Listed for sale | $459,990 | MRED MLS |
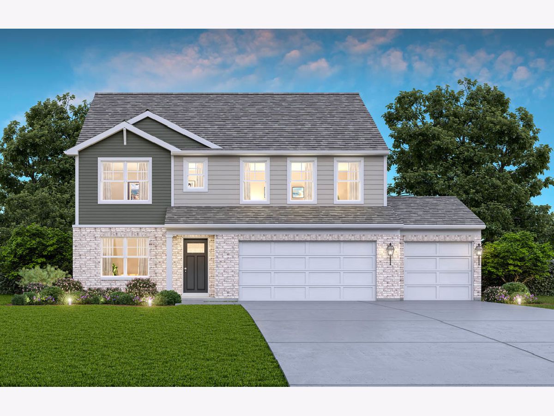
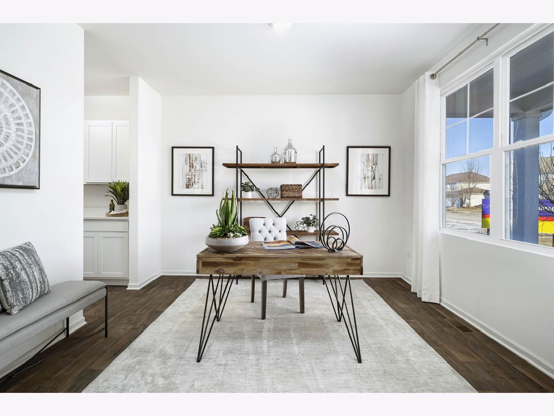
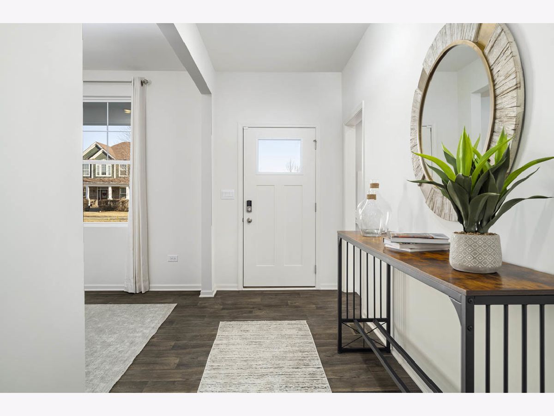
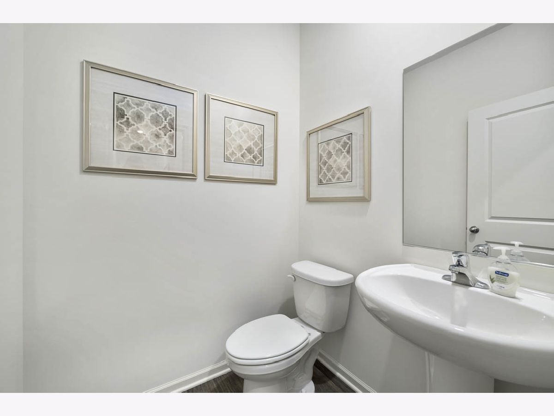
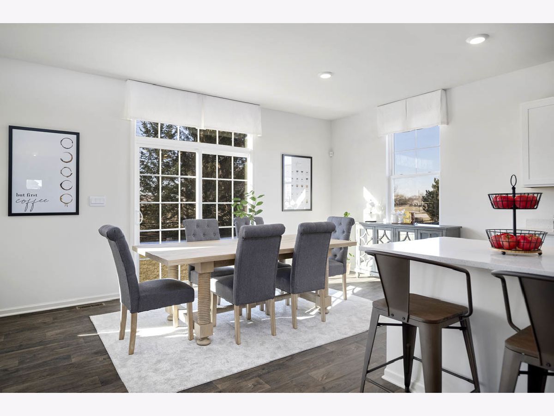
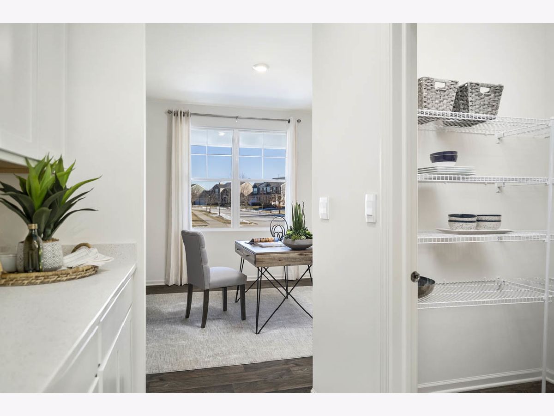
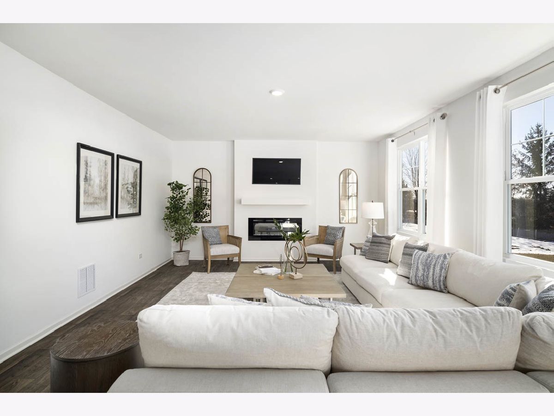
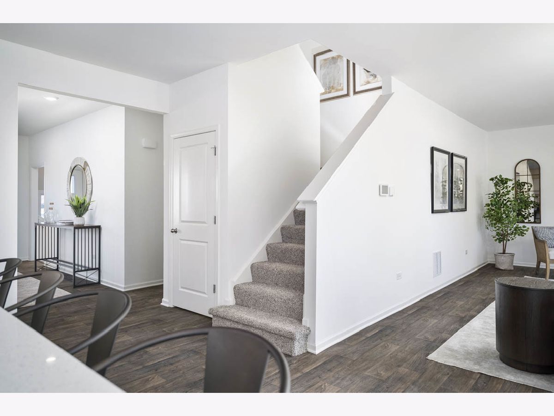
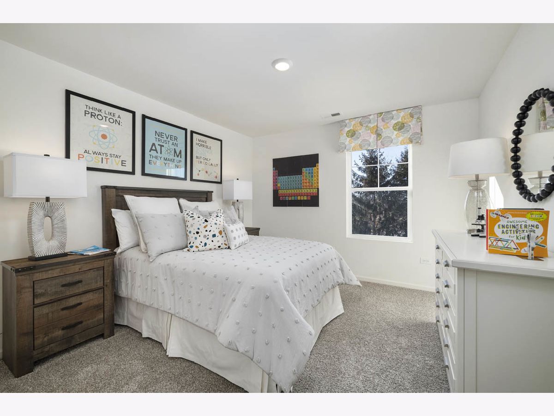
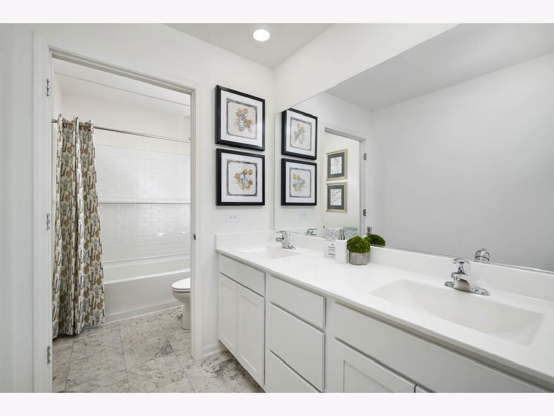
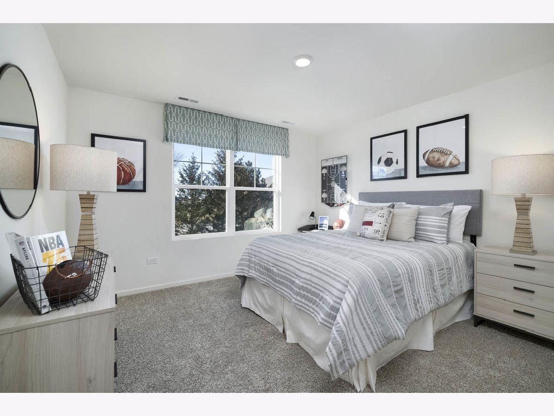
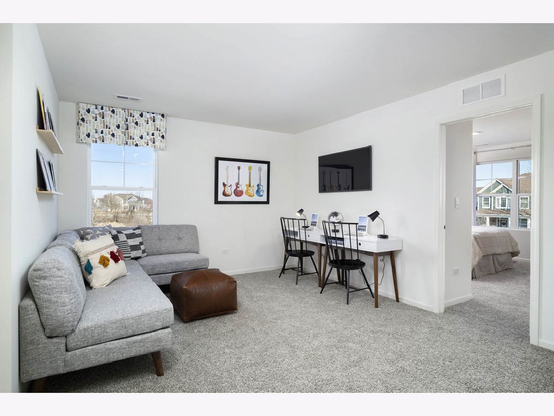
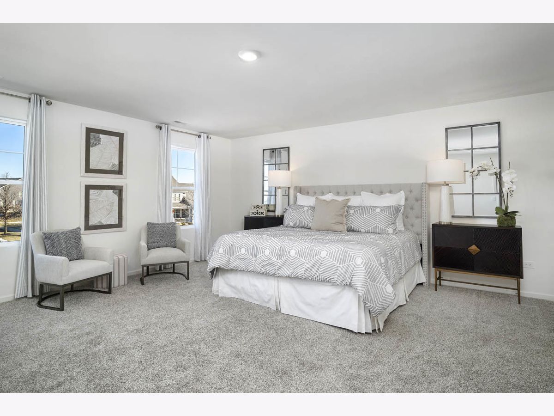
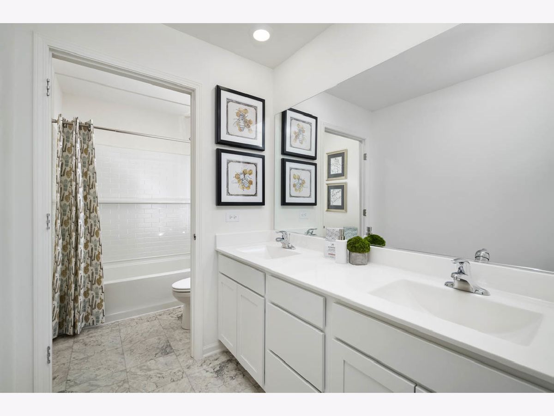
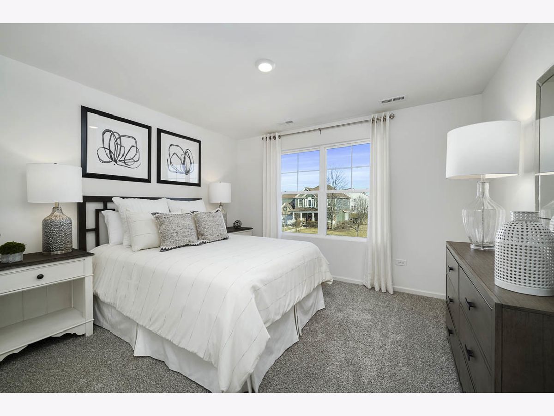
Room Specifics
Total Bedrooms: 4
Bedrooms Above Ground: 4
Bedrooms Below Ground: 0
Dimensions: —
Floor Type: —
Dimensions: —
Floor Type: —
Dimensions: —
Floor Type: —
Full Bathrooms: 3
Bathroom Amenities: Double Sink
Bathroom in Basement: 0
Rooms: —
Basement Description: Unfinished,Lookout
Other Specifics
| 3 | |
| — | |
| Concrete | |
| — | |
| — | |
| 73X136X80X134 | |
| — | |
| — | |
| — | |
| — | |
| Not in DB | |
| — | |
| — | |
| — | |
| — |
Tax History
| Year | Property Taxes |
|---|
Contact Agent
Nearby Similar Homes
Nearby Sold Comparables
Contact Agent
Listing Provided By
Anita Olsen

