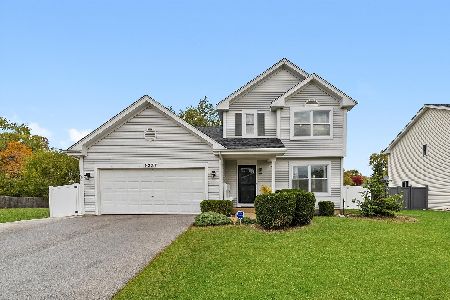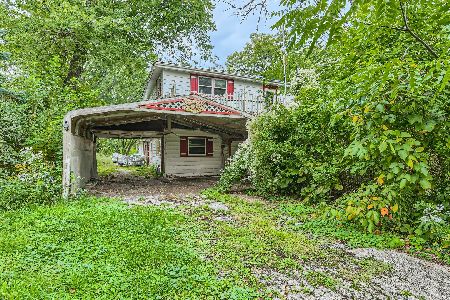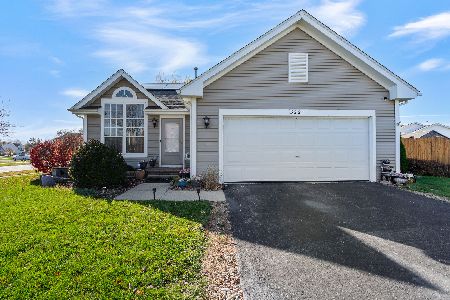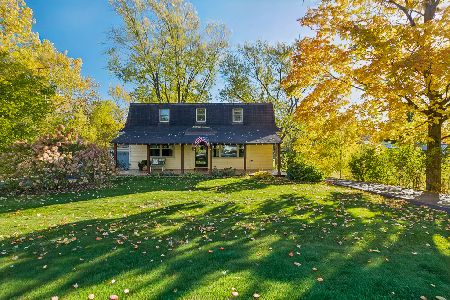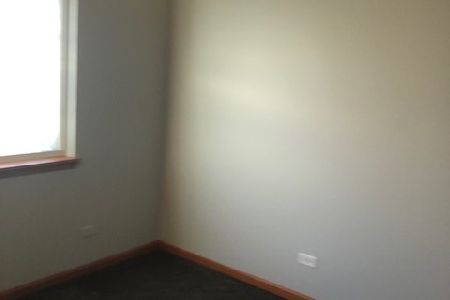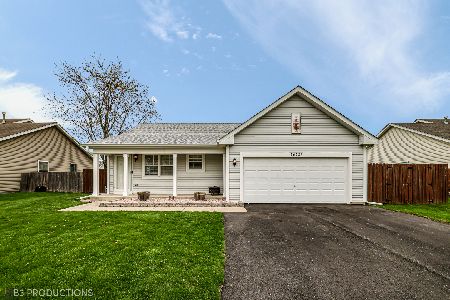26244 Cherry Lane, Monee, Illinois 60449
$190,000
|
Sold
|
|
| Status: | Closed |
| Sqft: | 1,638 |
| Cost/Sqft: | $122 |
| Beds: | 3 |
| Baths: | 2 |
| Year Built: | 1998 |
| Property Taxes: | $5,103 |
| Days On Market: | 2197 |
| Lot Size: | 0,25 |
Description
Motivated Sellers! Check out this meticulously maintained home in Monee. This beautiful home has 3 bedrooms, 1 1/2 bathrooms, eat-in kitchen and separate dining room * Gas Fireplace * Large walk in closet in master bedroom * Minutes to the expressway * Many upgrades including rehabbed bathrooms within the last 2 years * New sump pumps with battery backup in 2018 * Heated Garage with Epoxy floor * Driveway resealed October 2019 * Finished basement with potential for 4th bedroom * Large shed on a concrete slab * Natural gas hook up for outside grill * Large covered rear porch * Beautiful landscaping and flower garden * Ready for you to move in! Schedule your showing today! You will not be disappointed!
Property Specifics
| Single Family | |
| — | |
| — | |
| 1998 | |
| Partial | |
| — | |
| No | |
| 0.25 |
| Will | |
| — | |
| — / Not Applicable | |
| None | |
| Public | |
| Public Sewer | |
| 10647453 | |
| 2114213440050000 |
Nearby Schools
| NAME: | DISTRICT: | DISTANCE: | |
|---|---|---|---|
|
Grade School
Crete Elementary School |
201U | — | |
|
Middle School
Crete-monee Middle School |
201U | Not in DB | |
|
High School
Crete-monee High School |
201U | Not in DB | |
Property History
| DATE: | EVENT: | PRICE: | SOURCE: |
|---|---|---|---|
| 29 Jun, 2020 | Sold | $190,000 | MRED MLS |
| 13 May, 2020 | Under contract | $199,900 | MRED MLS |
| — | Last price change | $205,000 | MRED MLS |
| 25 Feb, 2020 | Listed for sale | $205,000 | MRED MLS |
| 31 Jul, 2025 | Sold | $285,000 | MRED MLS |
| 15 Jun, 2025 | Under contract | $285,000 | MRED MLS |
| — | Last price change | $295,000 | MRED MLS |
| 27 May, 2025 | Listed for sale | $295,000 | MRED MLS |
Room Specifics
Total Bedrooms: 3
Bedrooms Above Ground: 3
Bedrooms Below Ground: 0
Dimensions: —
Floor Type: Carpet
Dimensions: —
Floor Type: Carpet
Full Bathrooms: 2
Bathroom Amenities: —
Bathroom in Basement: 0
Rooms: No additional rooms
Basement Description: Finished
Other Specifics
| 2 | |
| Concrete Perimeter | |
| Asphalt | |
| Patio, Storms/Screens | |
| — | |
| 10858 | |
| — | |
| None | |
| Vaulted/Cathedral Ceilings, Skylight(s), Hardwood Floors, Walk-In Closet(s) | |
| Range, Microwave, Dishwasher, Refrigerator, Washer, Dryer, Disposal, Water Softener Owned | |
| Not in DB | |
| Curbs, Street Lights, Street Paved | |
| — | |
| — | |
| Gas Log, Gas Starter |
Tax History
| Year | Property Taxes |
|---|---|
| 2020 | $5,103 |
| 2025 | $7,067 |
Contact Agent
Nearby Similar Homes
Contact Agent
Listing Provided By
Home Sellers Realty Inc.

