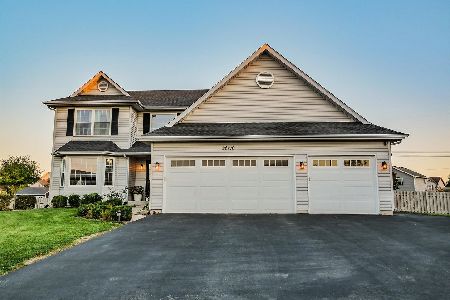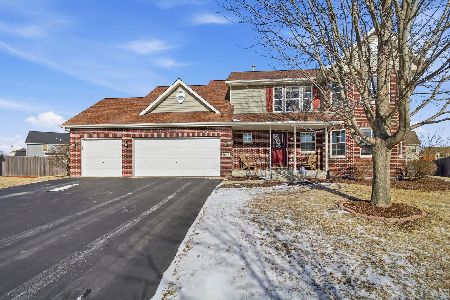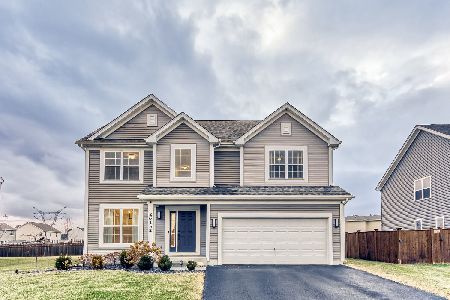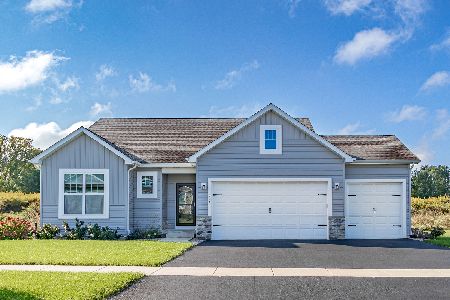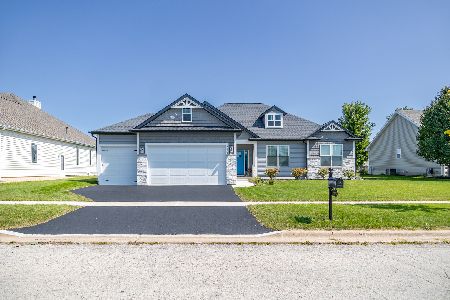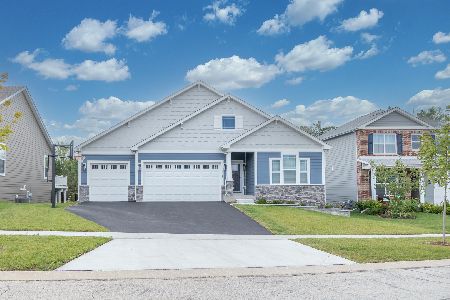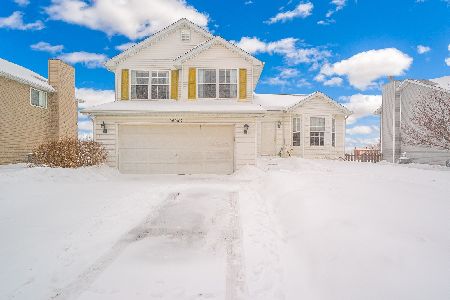26246 Riverbend Lane, Channahon, Illinois 60410
$310,000
|
Sold
|
|
| Status: | Closed |
| Sqft: | 2,470 |
| Cost/Sqft: | $119 |
| Beds: | 4 |
| Baths: | 3 |
| Year Built: | 2002 |
| Property Taxes: | $0 |
| Days On Market: | 1652 |
| Lot Size: | 0,24 |
Description
Located in sought after Hunters Crossing Subdivision backing to the pond and trail is this spacious 4 bedroom Riverbend Lane home. Fully fenced yard with oversized entertainment deck and pergola overlooking the amazing view. Two story foyer with open staircase upon entering. Open concept layout between the kitchen and family room. Kitchen features all newer stainless steel appliances, peninsula style kitchen with ample counter space and breakfast bar. Family room has fireplace with large mantel surround. Updated lighting throughout the home and new can lights in kitchen. Formal living and dining room off the front of the house. Expansive master bedroom with private en-suite bath and walk in closet. All bedrooms are generous in size. Bathroom rough in plumbed in basement with washer and dryer remaining. Low Hunters Crossing HOA with: playground, ponds and trails. Close proximity to all area amenities and entertainment. Easy access to interstates 80 and 55. Water Heater (2021) Roof (2019).
Property Specifics
| Single Family | |
| — | |
| Traditional | |
| 2002 | |
| Full | |
| WINDSOR | |
| Yes | |
| 0.24 |
| Will | |
| Hunters Crossing | |
| 200 / Annual | |
| None | |
| Public | |
| Public Sewer | |
| 11172535 | |
| 0410193010270000 |
Property History
| DATE: | EVENT: | PRICE: | SOURCE: |
|---|---|---|---|
| 27 Oct, 2011 | Sold | $190,000 | MRED MLS |
| 28 Sep, 2011 | Under contract | $200,000 | MRED MLS |
| — | Last price change | $207,900 | MRED MLS |
| 5 Apr, 2011 | Listed for sale | $214,900 | MRED MLS |
| 30 Jul, 2018 | Sold | $257,000 | MRED MLS |
| 19 Jun, 2018 | Under contract | $254,900 | MRED MLS |
| 13 Jun, 2018 | Listed for sale | $254,900 | MRED MLS |
| 21 Oct, 2021 | Sold | $310,000 | MRED MLS |
| 3 Aug, 2021 | Under contract | $295,000 | MRED MLS |
| 29 Jul, 2021 | Listed for sale | $295,000 | MRED MLS |
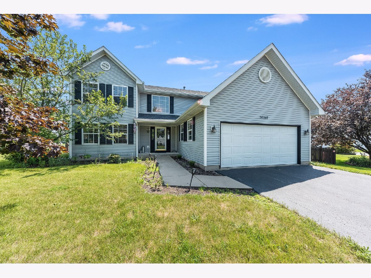
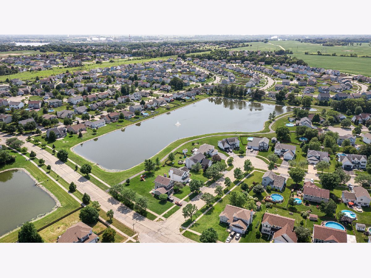
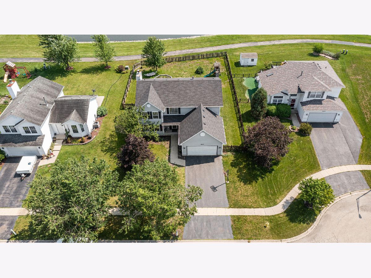
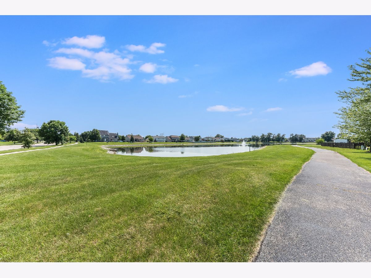
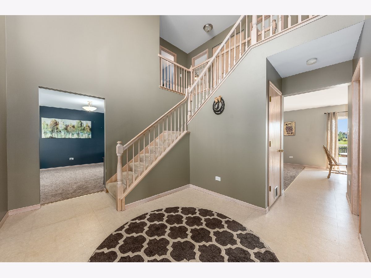
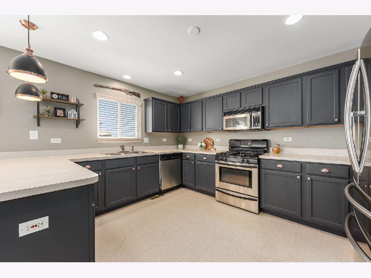
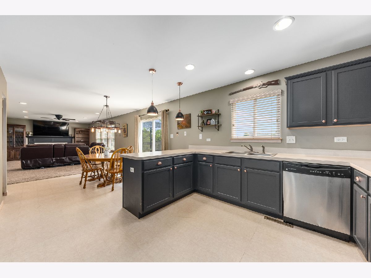
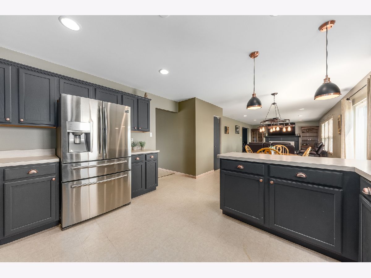
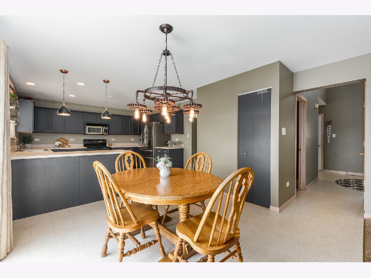
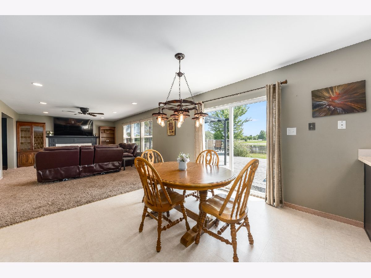
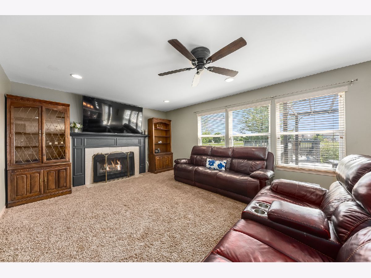
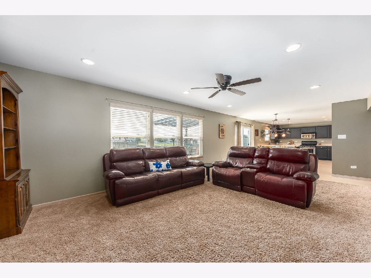
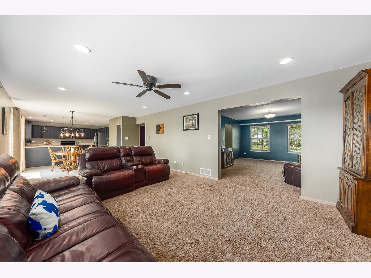
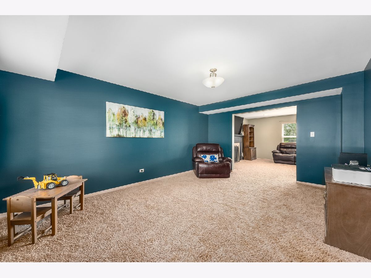
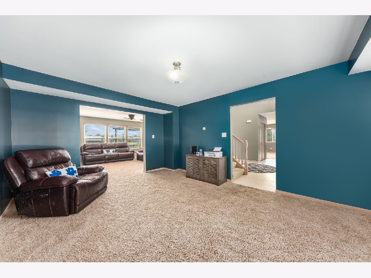
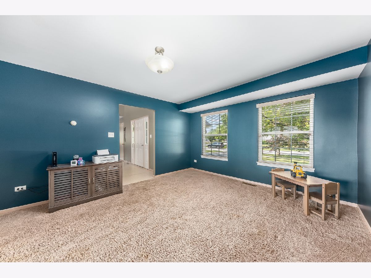
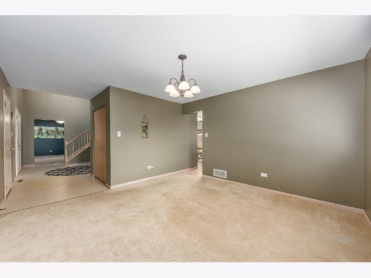
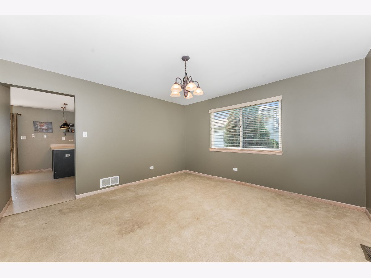
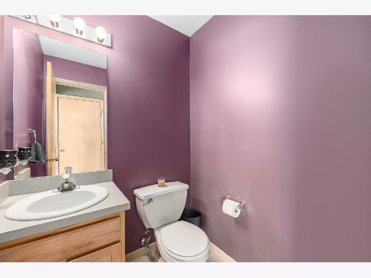
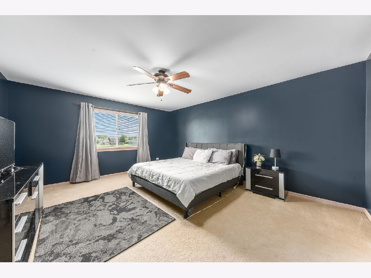
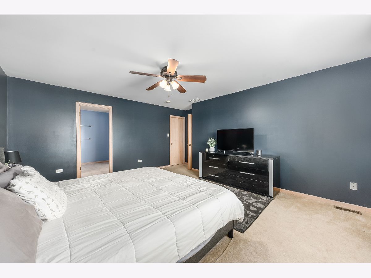
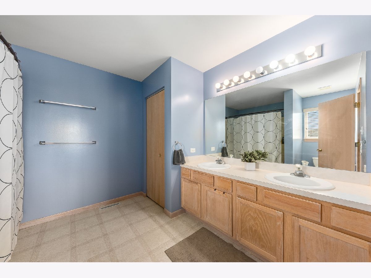
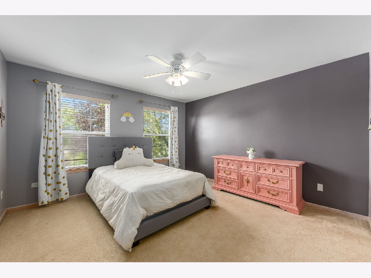
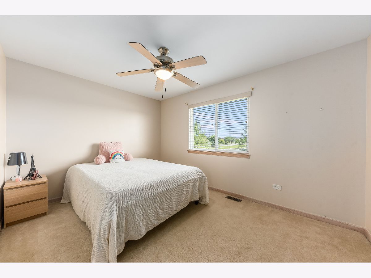
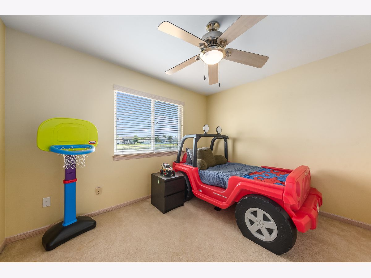
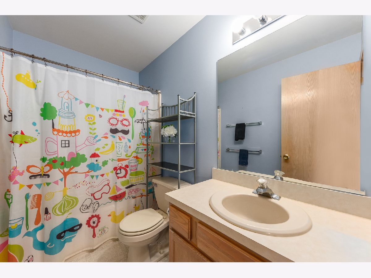
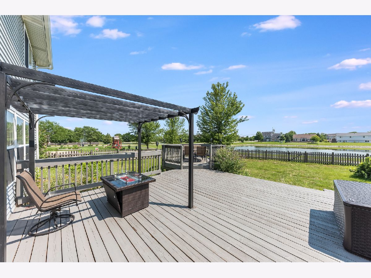
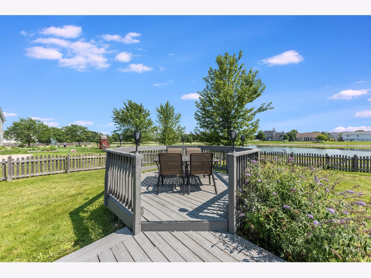
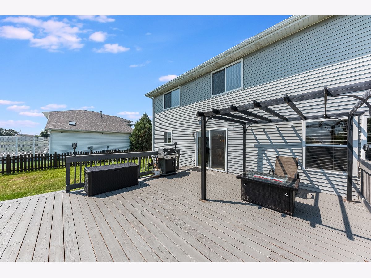
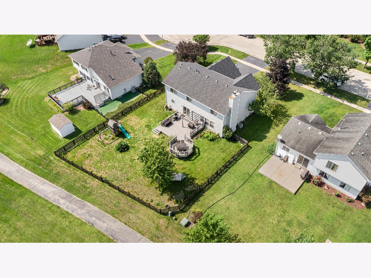
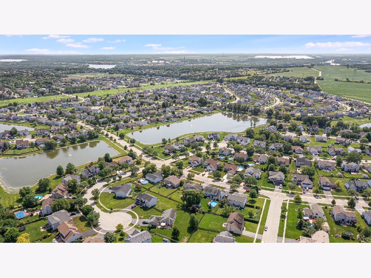
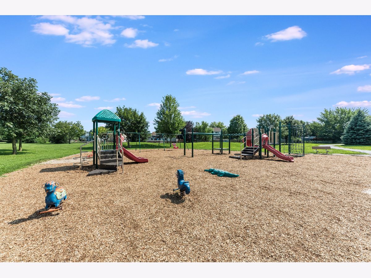
Room Specifics
Total Bedrooms: 4
Bedrooms Above Ground: 4
Bedrooms Below Ground: 0
Dimensions: —
Floor Type: Carpet
Dimensions: —
Floor Type: Carpet
Dimensions: —
Floor Type: Carpet
Full Bathrooms: 3
Bathroom Amenities: Double Sink
Bathroom in Basement: 0
Rooms: Foyer,Eating Area
Basement Description: Unfinished
Other Specifics
| 2 | |
| Concrete Perimeter | |
| Asphalt | |
| Deck, Storms/Screens | |
| Fenced Yard,Pond(s),Water View | |
| 75X135X77X150 | |
| Unfinished | |
| Full | |
| Vaulted/Cathedral Ceilings, Walk-In Closet(s) | |
| Range, Microwave, Dishwasher, Refrigerator, Washer, Dryer, Disposal, Stainless Steel Appliance(s) | |
| Not in DB | |
| Park, Lake, Curbs, Sidewalks, Street Lights, Street Paved | |
| — | |
| — | |
| Wood Burning, Gas Starter |
Tax History
| Year | Property Taxes |
|---|---|
| 2011 | $5,013 |
| 2018 | $5,924 |
Contact Agent
Nearby Similar Homes
Nearby Sold Comparables
Contact Agent
Listing Provided By
Century 21 Affiliated

