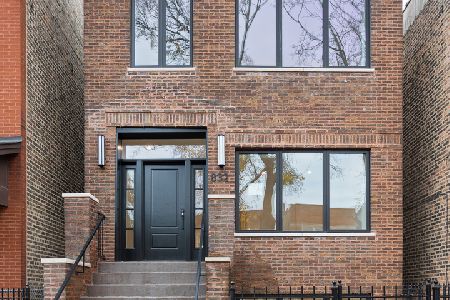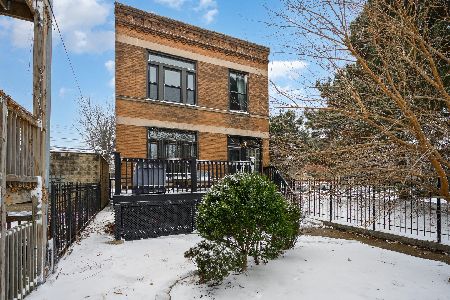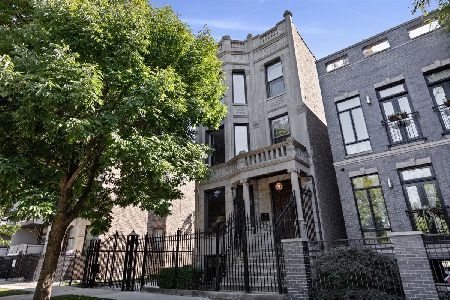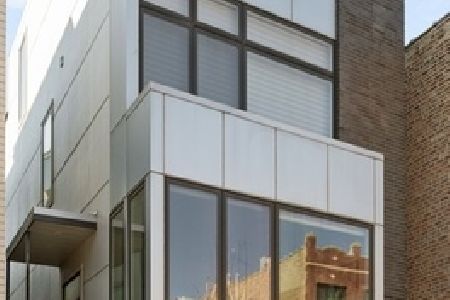2625 Huron Street, West Town, Chicago, Illinois 60612
$575,000
|
Sold
|
|
| Status: | Closed |
| Sqft: | 0 |
| Cost/Sqft: | — |
| Beds: | 3 |
| Baths: | 2 |
| Year Built: | 1885 |
| Property Taxes: | $3,964 |
| Days On Market: | 2489 |
| Lot Size: | 0,06 |
Description
Like the neighborhood, Smith Park, this house is a hidden gem. 3 bedrooms upstairs, the master suite has its own dressing room plus a huge walk in closet. The spacious bedrooms get flooded with light, because the property is situated on a corner lot. On the main level, nearly all of the flooring is bright, beautiful maple hardwood, accentuating the open layout. One of two decks right outside the kitchen makes grilling a snap. Super organized features, such as a built-in entertainment cabinet, dual-zoned heating and cooling, and whole-house fan, create a comfortable home environment. Your 2 cars enter the garage via the street, making it easier than off the alley. Garage floor has an epoxy coat; immaculate. The full-size, finished basement has been a great workroom, but could also serve as a recreation or family room. Smith Park offers great access to public trans and minutes away from the highways. The park itself provides tennis courts, swimming pool, field house, and dog heaven.
Property Specifics
| Single Family | |
| — | |
| — | |
| 1885 | |
| Full | |
| — | |
| No | |
| 0.06 |
| Cook | |
| — | |
| 0 / Not Applicable | |
| None | |
| Lake Michigan | |
| Public Sewer | |
| 10336905 | |
| 16122090150000 |
Nearby Schools
| NAME: | DISTRICT: | DISTANCE: | |
|---|---|---|---|
|
Grade School
Chopin Elementary School |
299 | — | |
|
Middle School
Chopin Elementary School |
299 | Not in DB | |
|
High School
Wells Community Academy Senior H |
299 | Not in DB | |
Property History
| DATE: | EVENT: | PRICE: | SOURCE: |
|---|---|---|---|
| 17 May, 2019 | Sold | $575,000 | MRED MLS |
| 15 Apr, 2019 | Under contract | $575,000 | MRED MLS |
| 9 Apr, 2019 | Listed for sale | $575,000 | MRED MLS |
Room Specifics
Total Bedrooms: 3
Bedrooms Above Ground: 3
Bedrooms Below Ground: 0
Dimensions: —
Floor Type: Carpet
Dimensions: —
Floor Type: Hardwood
Full Bathrooms: 2
Bathroom Amenities: —
Bathroom in Basement: 0
Rooms: Deck,Foyer,Workshop
Basement Description: Finished
Other Specifics
| 2 | |
| — | |
| Concrete,Side Drive | |
| — | |
| Corner Lot,Fenced Yard | |
| 25 X 100 | |
| — | |
| — | |
| Hardwood Floors, Walk-In Closet(s) | |
| Range, Microwave, Dishwasher, Refrigerator, Washer, Dryer, Disposal, Stainless Steel Appliance(s) | |
| Not in DB | |
| — | |
| — | |
| — | |
| — |
Tax History
| Year | Property Taxes |
|---|---|
| 2019 | $3,964 |
Contact Agent
Nearby Similar Homes
Nearby Sold Comparables
Contact Agent
Listing Provided By
Coldwell Banker Residential










