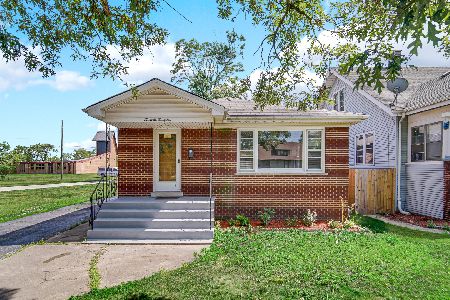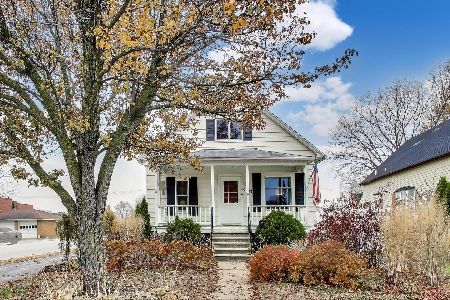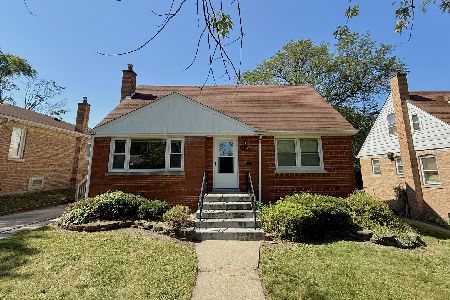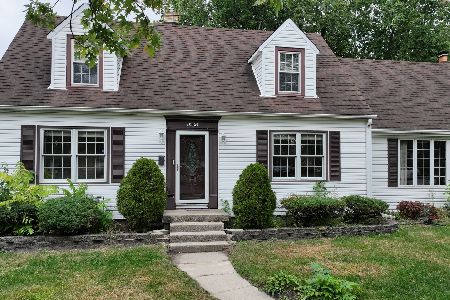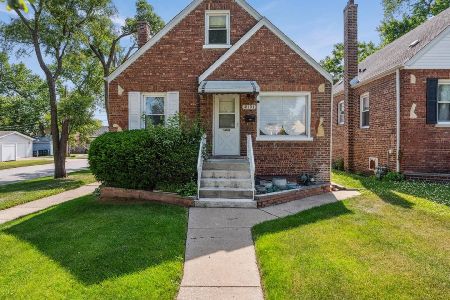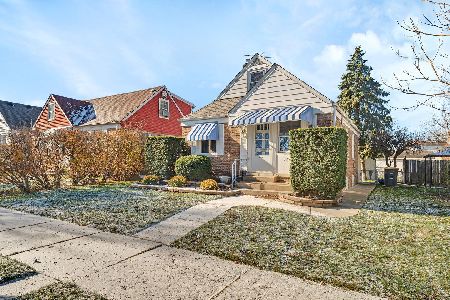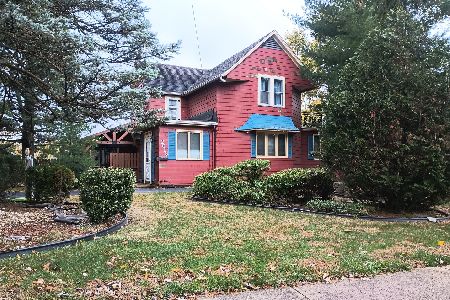2625 Indiana Avenue, Lansing, Illinois 60438
$380,000
|
Sold
|
|
| Status: | Closed |
| Sqft: | 4,500 |
| Cost/Sqft: | $84 |
| Beds: | 4 |
| Baths: | 5 |
| Year Built: | 1912 |
| Property Taxes: | $4,005 |
| Days On Market: | 1548 |
| Lot Size: | 0,44 |
Description
One of a kind oversized Cape Cod in the heart of Lansing. This beautiful home features 4,500 square feet on the main floor and upstairs plus a 3,000 square foot walk-out basement! This stunning home features an updated kitchen with granite counters, stainless steel appliances, kitchen island plus a breakfast bar. It opens into the largest dining room with stunning windows and sliding glass doors that lead out onto the multi-tier deck. The over 800 square foot family room features a wood burning fireplace, skylights and plenty of natural light. Separate living room includes beautiful stain glass picture window and original hardwood floors and opens into the sitting room also with original hardwood floors. Main floor master features en-suite with whirlpool tub, separate shower, dual sinks and walk-in closet. The main floor is completed with oversized laundry room and pantry, another bedroom with built in vanity and two full bathrooms. Two separate sets of staircases lead you to the upstairs. Spacious loft overlooks the main living space and opens into the library. The upstairs also includes two more bedrooms, walk-in cedar closet and a half bath. Full walk-out basement with a finished den and half bathroom plus plenty of open space. Attached 2.5 car garage completes the home.
Property Specifics
| Single Family | |
| — | |
| Cape Cod | |
| 1912 | |
| Full,Walkout | |
| — | |
| No | |
| 0.44 |
| Cook | |
| — | |
| — / Not Applicable | |
| None | |
| Lake Michigan,Public | |
| Public Sewer | |
| 11245586 | |
| 30311200160000 |
Property History
| DATE: | EVENT: | PRICE: | SOURCE: |
|---|---|---|---|
| 23 Dec, 2021 | Sold | $380,000 | MRED MLS |
| 15 Nov, 2021 | Under contract | $380,000 | MRED MLS |
| — | Last price change | $389,900 | MRED MLS |
| 13 Oct, 2021 | Listed for sale | $389,900 | MRED MLS |
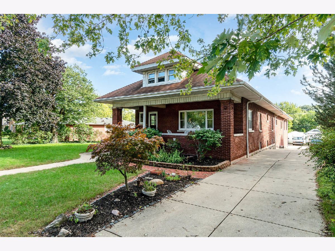
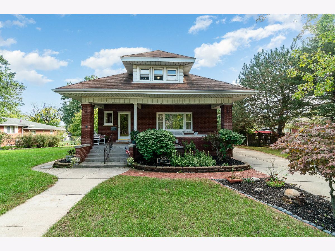
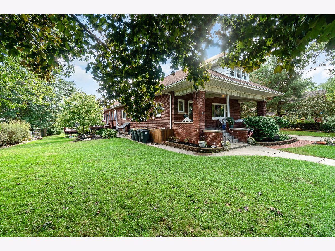
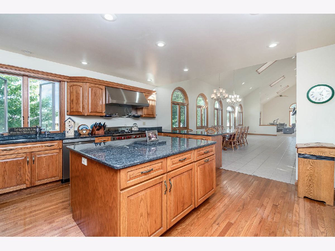
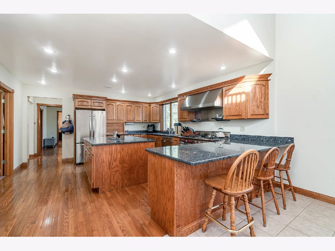
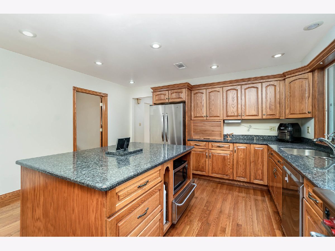
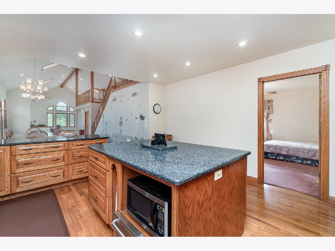
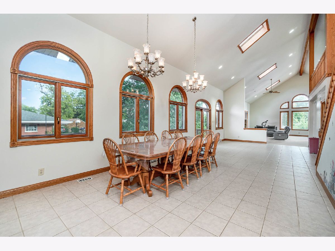
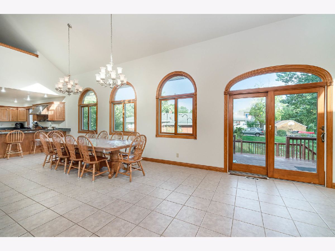
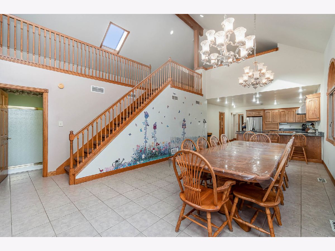
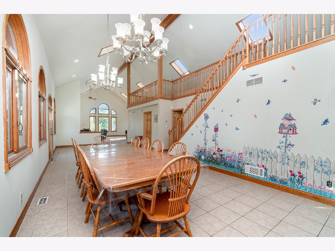
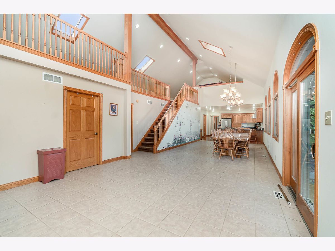
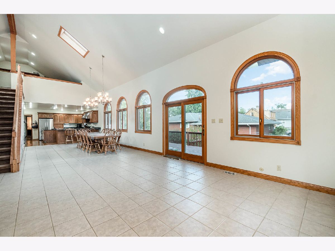
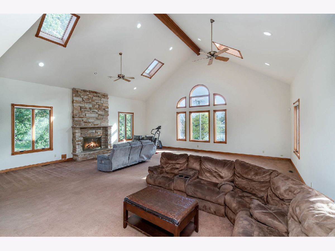
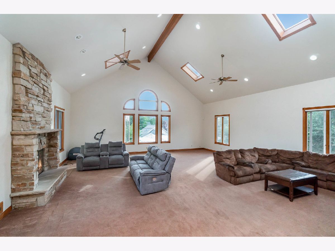
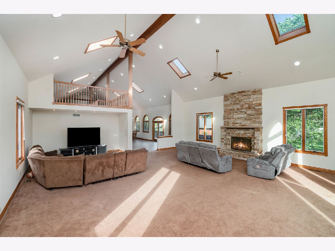
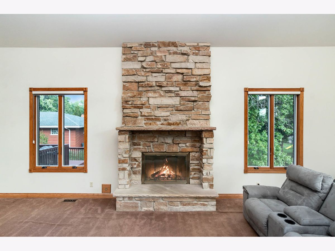
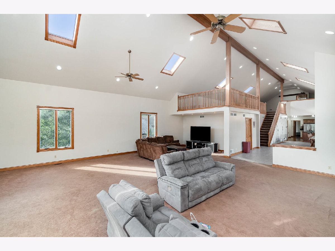
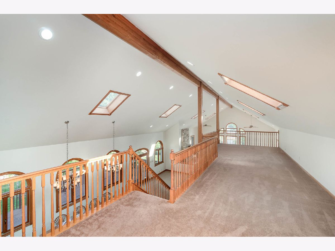
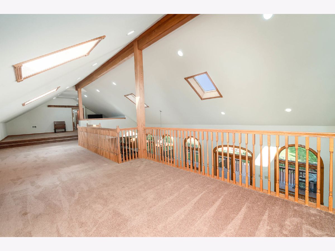
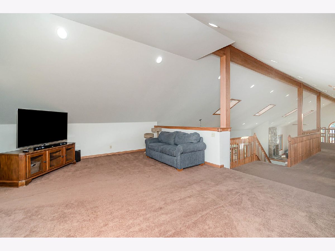
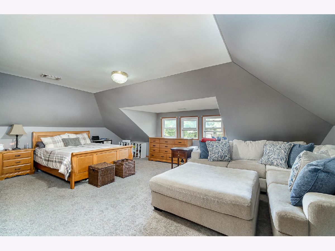
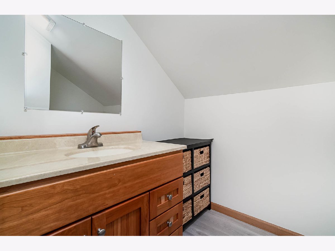
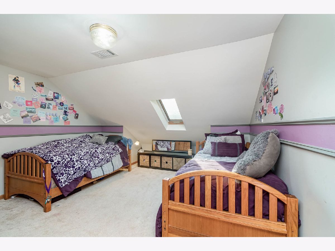
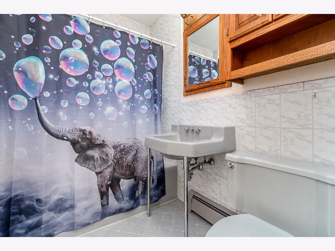
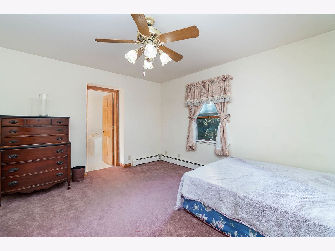
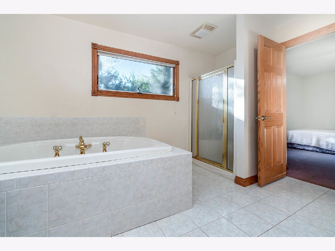
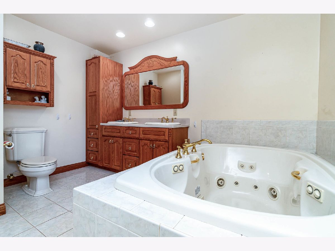
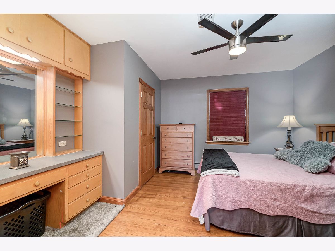
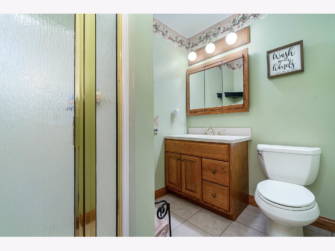
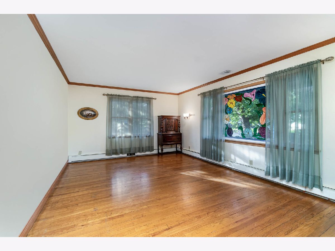
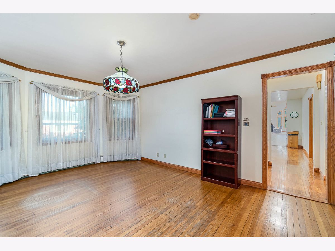
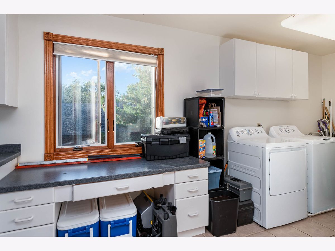
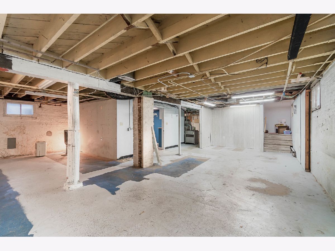
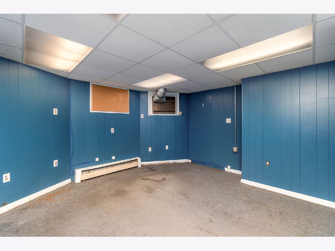
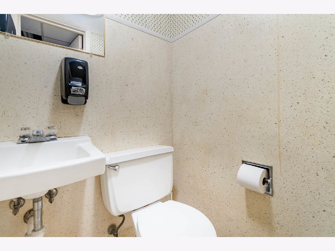
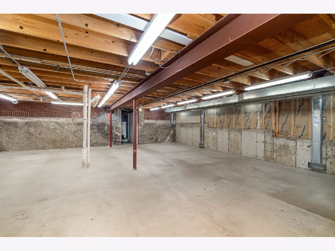
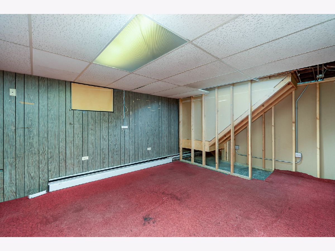
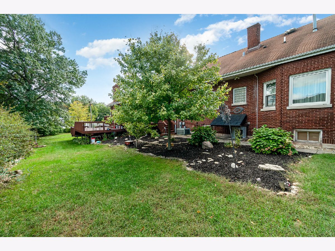
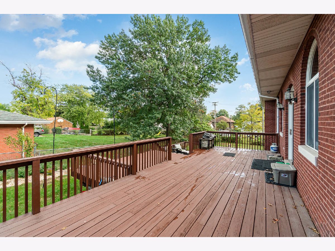
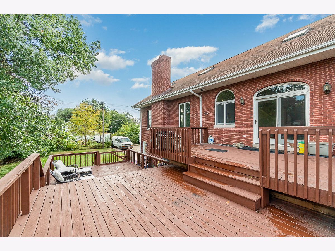
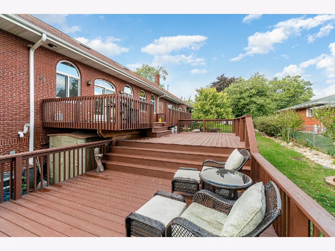
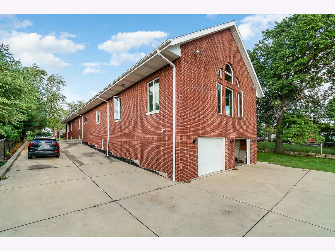
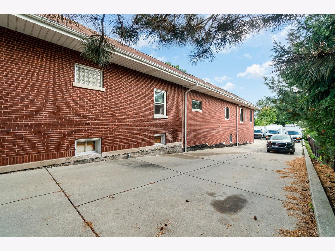
Room Specifics
Total Bedrooms: 4
Bedrooms Above Ground: 4
Bedrooms Below Ground: 0
Dimensions: —
Floor Type: —
Dimensions: —
Floor Type: —
Dimensions: —
Floor Type: —
Full Bathrooms: 5
Bathroom Amenities: Whirlpool,Separate Shower,Double Sink
Bathroom in Basement: 1
Rooms: Sitting Room,Foyer,Library,Loft,Den
Basement Description: Partially Finished
Other Specifics
| 2.5 | |
| — | |
| Concrete | |
| Deck, Porch, Storms/Screens | |
| — | |
| 95X208 | |
| — | |
| Full | |
| Vaulted/Cathedral Ceilings, Skylight(s), Hardwood Floors, First Floor Bedroom, In-Law Arrangement, First Floor Laundry, First Floor Full Bath, Walk-In Closet(s), Bookcases, Open Floorplan, Granite Counters, Separate Dining Room | |
| Range, Microwave, Dishwasher, Refrigerator, Washer, Dryer, Disposal, Range Hood | |
| Not in DB | |
| Park, Curbs, Sidewalks, Street Lights, Street Paved | |
| — | |
| — | |
| Wood Burning, Gas Starter |
Tax History
| Year | Property Taxes |
|---|---|
| 2021 | $4,005 |
Contact Agent
Nearby Similar Homes
Nearby Sold Comparables
Contact Agent
Listing Provided By
Rossi and Taylor Realty Group

