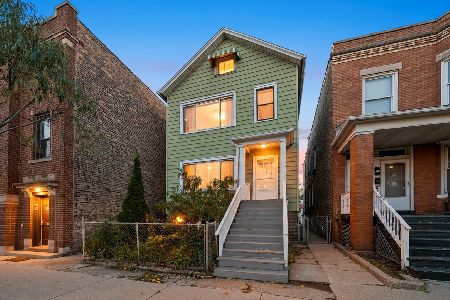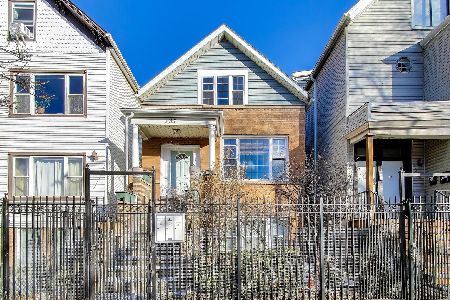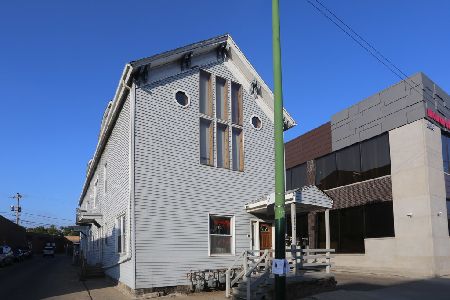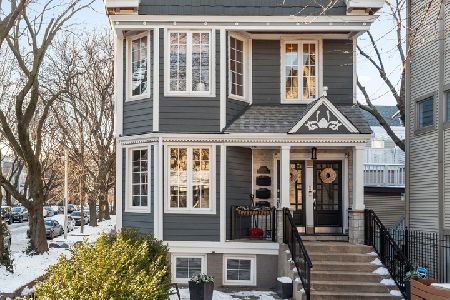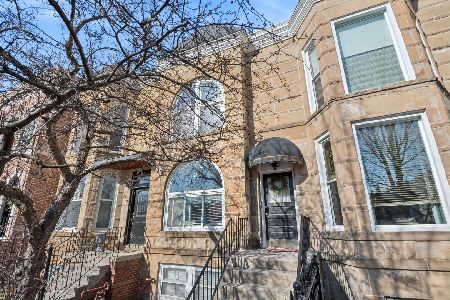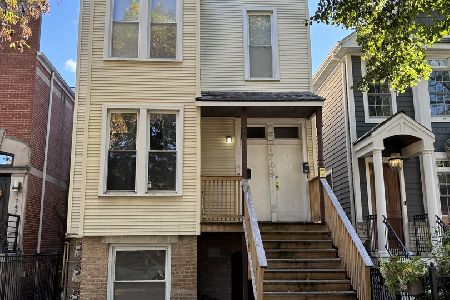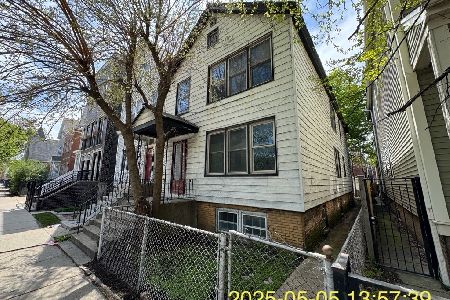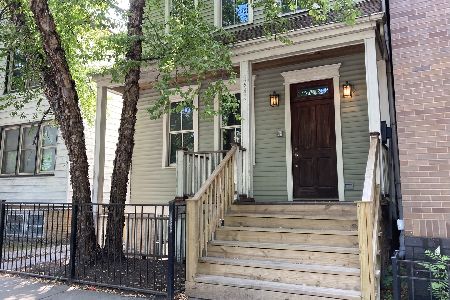2626 Ashland Avenue, Lincoln Park, Chicago, Illinois 60614
$540,000
|
Sold
|
|
| Status: | Closed |
| Sqft: | 0 |
| Cost/Sqft: | — |
| Beds: | 7 |
| Baths: | 0 |
| Year Built: | — |
| Property Taxes: | $8,128 |
| Days On Market: | 4980 |
| Lot Size: | 0,00 |
Description
Outstanding investment opportunity in Lincoln Park area. 3 unit bldg has been updated w/new windows, roof & siding. 1st flr unit has granite/maple cabs. Units have newer hdwd flrs. Hi-ceilings. 3 br-duplex is huge & has 4 skylights & Prvte side by side W/D. All units have GFA & CA indiv. units, common laundry for other 1 & 2. 1st/2nd split common lndry and elect. 2 gar. w/ 2 clsts 4 storage. At CTA stop & wrightwd
Property Specifics
| Multi-unit | |
| — | |
| — | |
| — | |
| None | |
| — | |
| No | |
| — |
| Cook | |
| — | |
| — / — | |
| — | |
| Lake Michigan | |
| Public Sewer | |
| 08104951 | |
| 14304050660000 |
Nearby Schools
| NAME: | DISTRICT: | DISTANCE: | |
|---|---|---|---|
|
Grade School
Prescott Elementary School |
299 | — | |
Property History
| DATE: | EVENT: | PRICE: | SOURCE: |
|---|---|---|---|
| 30 Aug, 2012 | Sold | $540,000 | MRED MLS |
| 12 Jul, 2012 | Under contract | $569,000 | MRED MLS |
| 2 Jul, 2012 | Listed for sale | $569,000 | MRED MLS |
Room Specifics
Total Bedrooms: 7
Bedrooms Above Ground: 7
Bedrooms Below Ground: 0
Dimensions: —
Floor Type: —
Dimensions: —
Floor Type: —
Dimensions: —
Floor Type: —
Dimensions: —
Floor Type: —
Dimensions: —
Floor Type: —
Dimensions: —
Floor Type: —
Full Bathrooms: 4
Bathroom Amenities: —
Bathroom in Basement: 0
Rooms: Enclosed Porch,Utility Room-1st Floor
Basement Description: None
Other Specifics
| 2 | |
| — | |
| — | |
| — | |
| — | |
| 25X125 | |
| — | |
| — | |
| — | |
| — | |
| Not in DB | |
| — | |
| — | |
| — | |
| — |
Tax History
| Year | Property Taxes |
|---|---|
| 2012 | $8,128 |
Contact Agent
Nearby Similar Homes
Nearby Sold Comparables
Contact Agent
Listing Provided By
Berkshire Hathaway HomeServices KoenigRubloff

