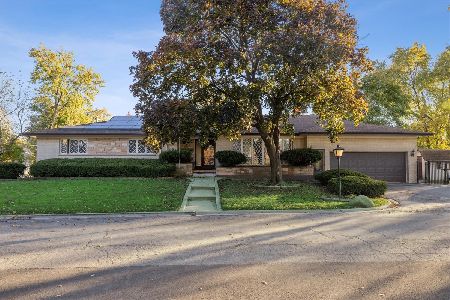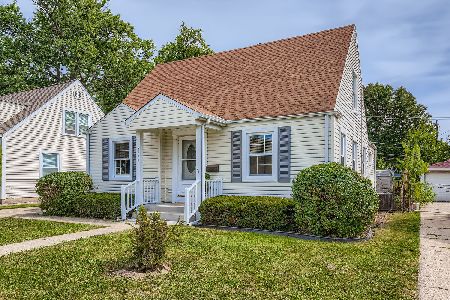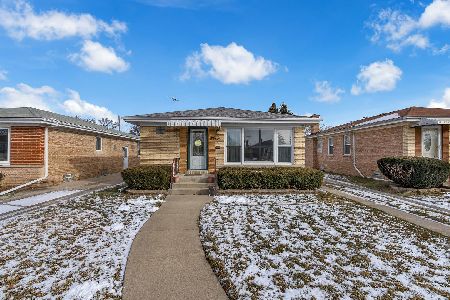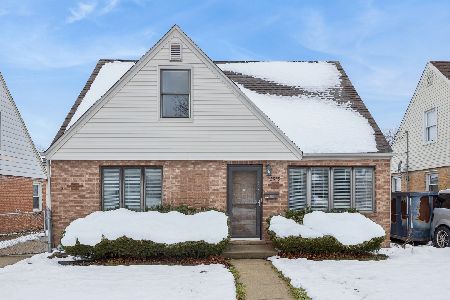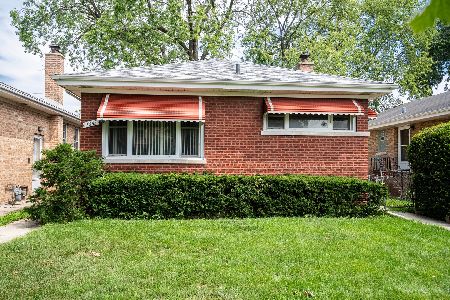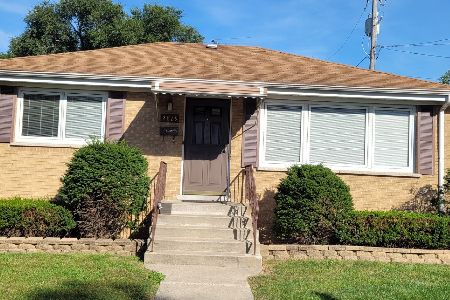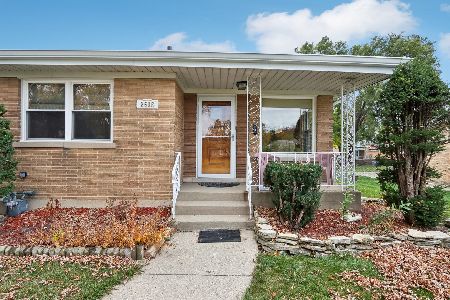2626 Park Street, Franklin Park, Illinois 60131
$301,200
|
Sold
|
|
| Status: | Closed |
| Sqft: | 1,224 |
| Cost/Sqft: | $261 |
| Beds: | 3 |
| Baths: | 3 |
| Year Built: | 1952 |
| Property Taxes: | $5,592 |
| Days On Market: | 2429 |
| Lot Size: | 0,17 |
Description
Absolutely gorgeous & completely remodeled 3BR/2.1BTH ranch home with side dining room addition, new full finished basement and new 2.5 car garage. Home feat: bright & open floor plan, hardwood floors throughout, crown molding, kitchen w/42in cabinets, granite counters, glass tile backsplash & stainless steel appliances, dinning room w/cathedral ceiling and floor to ceiling window, all new baths w/jetted tub, rain shower, buody sprayers, double sink and nice size linen closet, master bedroom w/ his & her closets, fresh paint & designer fixtures throughout. Iron gated side drive with 2.5 car garage w/ 9ft high garage entrance doors. Fully fenced back yard professionally landscaped with outdoor fire pit and deck perfect for entertaining and summer fun. Lots of closets/storage, overhead sewer, pre-wired for CAT6 Ethernet & much more! Shows like a Model! Listing agent related to seller. Must See! Multiple offers received. Please submit your H&B by 06/02 at 7pm. Thank you
Property Specifics
| Single Family | |
| — | |
| Ranch | |
| 1952 | |
| Full | |
| — | |
| No | |
| 0.17 |
| Cook | |
| — | |
| 0 / Not Applicable | |
| None | |
| Public | |
| Public Sewer, Overhead Sewers | |
| 10394549 | |
| 12283010250000 |
Nearby Schools
| NAME: | DISTRICT: | DISTANCE: | |
|---|---|---|---|
|
Grade School
Scott Elementary School |
83 | — | |
|
Middle School
Mannheim Middle School |
83 | Not in DB | |
|
High School
West Leyden High School |
212 | Not in DB | |
Property History
| DATE: | EVENT: | PRICE: | SOURCE: |
|---|---|---|---|
| 29 Oct, 2010 | Sold | $125,000 | MRED MLS |
| 11 Jul, 2010 | Under contract | $129,900 | MRED MLS |
| — | Last price change | $144,900 | MRED MLS |
| 20 Jan, 2010 | Listed for sale | $199,900 | MRED MLS |
| 19 Jul, 2019 | Sold | $301,200 | MRED MLS |
| 2 Jun, 2019 | Under contract | $319,900 | MRED MLS |
| 28 May, 2019 | Listed for sale | $319,900 | MRED MLS |
Room Specifics
Total Bedrooms: 3
Bedrooms Above Ground: 3
Bedrooms Below Ground: 0
Dimensions: —
Floor Type: Hardwood
Dimensions: —
Floor Type: Hardwood
Full Bathrooms: 3
Bathroom Amenities: Whirlpool,Double Sink,Full Body Spray Shower
Bathroom in Basement: 1
Rooms: Office,Exercise Room,Mud Room,Utility Room-Lower Level,Walk In Closet
Basement Description: Finished
Other Specifics
| 2.5 | |
| Concrete Perimeter | |
| Concrete,Side Drive | |
| Deck, Fire Pit | |
| Fenced Yard,Landscaped | |
| 60 X 125 | |
| — | |
| None | |
| Vaulted/Cathedral Ceilings, Hardwood Floors, Walk-In Closet(s) | |
| Microwave, Dishwasher, Refrigerator, Washer, Dryer, Disposal, Stainless Steel Appliance(s), Wine Refrigerator, Cooktop, Built-In Oven, Range Hood | |
| Not in DB | |
| Pool, Sidewalks, Street Lights, Street Paved | |
| — | |
| — | |
| — |
Tax History
| Year | Property Taxes |
|---|---|
| 2010 | $5,803 |
| 2019 | $5,592 |
Contact Agent
Nearby Similar Homes
Nearby Sold Comparables
Contact Agent
Listing Provided By
RE/MAX Edge

