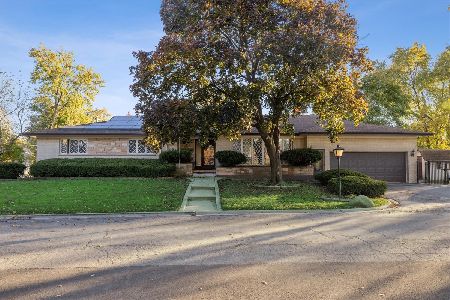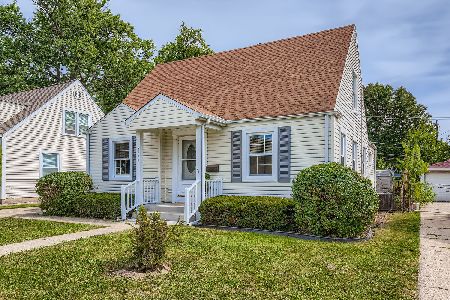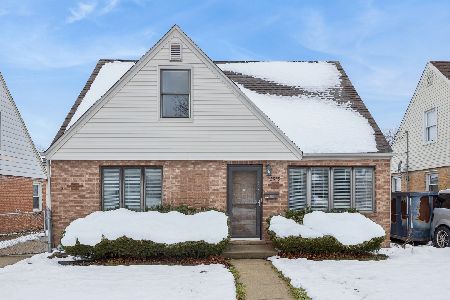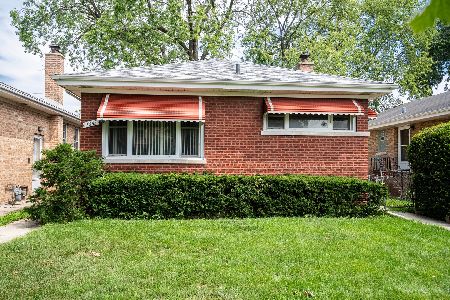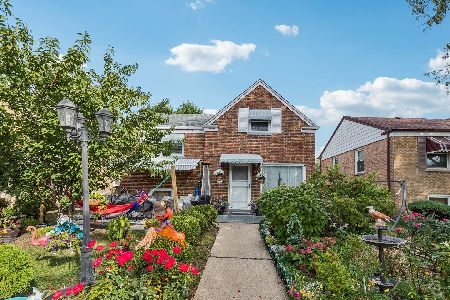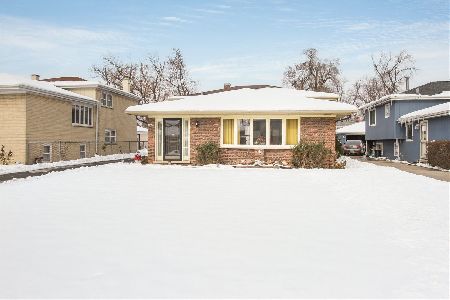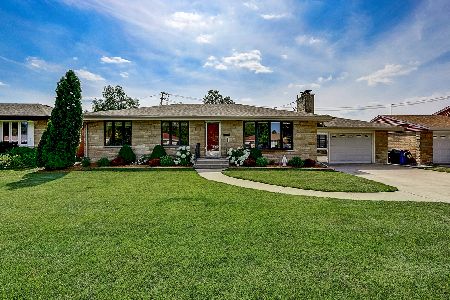2626 Riverside Street, Franklin Park, Illinois 60131
$215,000
|
Sold
|
|
| Status: | Closed |
| Sqft: | 2,576 |
| Cost/Sqft: | $85 |
| Beds: | 3 |
| Baths: | 2 |
| Year Built: | 1961 |
| Property Taxes: | $7,584 |
| Days On Market: | 2961 |
| Lot Size: | 0,19 |
Description
Solid Marconi built sprawling ranch. Open floor plan, generous room sizes. Hardwood floors, new windows, sliding patio door off kitchen, attached garage. Two stone fireplaces, finished bsmt with 2 extra rooms, and huge family room and large full bath. Generous yard with patio area and built in tables. Storage shed in back. Come make this your home.
Property Specifics
| Single Family | |
| — | |
| Ranch | |
| 1961 | |
| Full | |
| — | |
| No | |
| 0.19 |
| Cook | |
| — | |
| 0 / Not Applicable | |
| None | |
| Lake Michigan | |
| Public Sewer | |
| 09815784 | |
| 12283150080000 |
Property History
| DATE: | EVENT: | PRICE: | SOURCE: |
|---|---|---|---|
| 19 Apr, 2018 | Sold | $215,000 | MRED MLS |
| 27 Jan, 2018 | Under contract | $219,000 | MRED MLS |
| 11 Dec, 2017 | Listed for sale | $219,000 | MRED MLS |
Room Specifics
Total Bedrooms: 5
Bedrooms Above Ground: 3
Bedrooms Below Ground: 2
Dimensions: —
Floor Type: Hardwood
Dimensions: —
Floor Type: Hardwood
Dimensions: —
Floor Type: Other
Dimensions: —
Floor Type: —
Full Bathrooms: 2
Bathroom Amenities: —
Bathroom in Basement: 1
Rooms: Bedroom 5
Basement Description: Finished
Other Specifics
| 1 | |
| Concrete Perimeter | |
| Concrete | |
| Patio, Storms/Screens | |
| Fenced Yard | |
| 72 X 116 | |
| Pull Down Stair,Unfinished | |
| None | |
| Hardwood Floors, First Floor Full Bath | |
| Double Oven, Refrigerator, Washer, Dryer, Range Hood | |
| Not in DB | |
| — | |
| — | |
| — | |
| Wood Burning, Gas Log, Gas Starter |
Tax History
| Year | Property Taxes |
|---|---|
| 2018 | $7,584 |
Contact Agent
Nearby Similar Homes
Nearby Sold Comparables
Contact Agent
Listing Provided By
RE/MAX City

