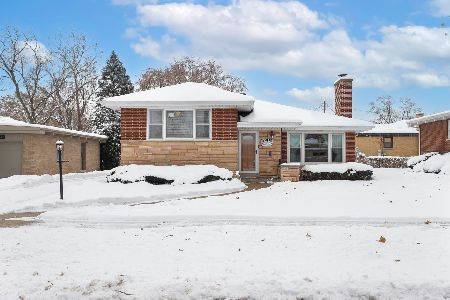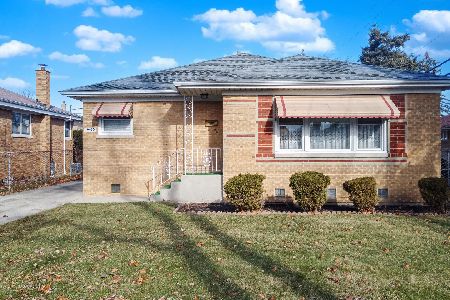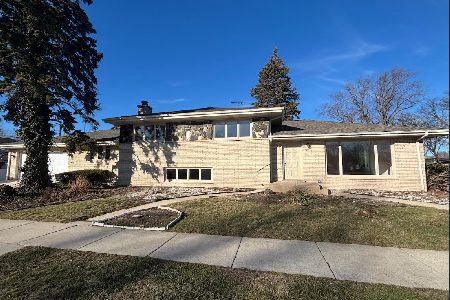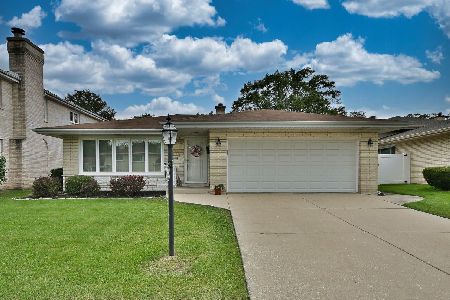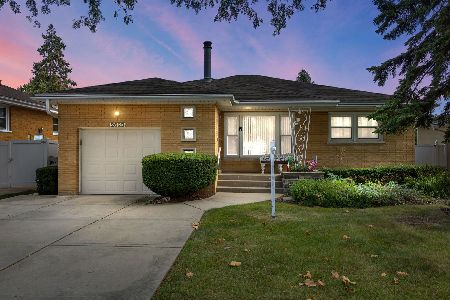2626 Stratford Avenue, Westchester, Illinois 60154
$410,000
|
Sold
|
|
| Status: | Closed |
| Sqft: | 1,546 |
| Cost/Sqft: | $246 |
| Beds: | 3 |
| Baths: | 3 |
| Year Built: | 1964 |
| Property Taxes: | $6,174 |
| Days On Market: | 1743 |
| Lot Size: | 0,00 |
Description
Beautifully updated, solid brick home in south Westchester. Recently renovated with gorgeous hardwood floors throughout main level and bedrooms. Spacious kitchen with white painted cabinets, granite countertops, subway tile backsplash, and mostly stainless steel appliances. Plenty of space in the dining area to entertain and enjoy the views of the large patio from the expansive windows. Extra seating also available at the breakfast bar. Only four steps up to the 3 bedrooms, full bathroom and bonus half bath in the primary bedroom. The lower level family room offers new carpet, full bathroom with stand alone shower, and laundry closet. Fabulous storage space in the large unfinished basement. New roof in 2019 and high efficiency furnace and air conditioning installed in 2018. Two car attached garage, whole house natural gas generator, and entire house freshly painted with new trim are additional perks to this amazing home. Steps away from Forest preserve trails, Mayfair Recreational Center and park. Enjoy the convenience with access to major expressways, commuter trains, golf courses, parks, and shopping at Oakbrook Center Mall. Welcome Home!
Property Specifics
| Single Family | |
| — | |
| — | |
| 1964 | |
| Partial | |
| — | |
| No | |
| 0 |
| Cook | |
| — | |
| — / Not Applicable | |
| None | |
| Lake Michigan,Public | |
| Public Sewer | |
| 11048476 | |
| 15294250050000 |
Property History
| DATE: | EVENT: | PRICE: | SOURCE: |
|---|---|---|---|
| 18 May, 2021 | Sold | $410,000 | MRED MLS |
| 9 Apr, 2021 | Under contract | $379,900 | MRED MLS |
| 9 Apr, 2021 | Listed for sale | $379,900 | MRED MLS |
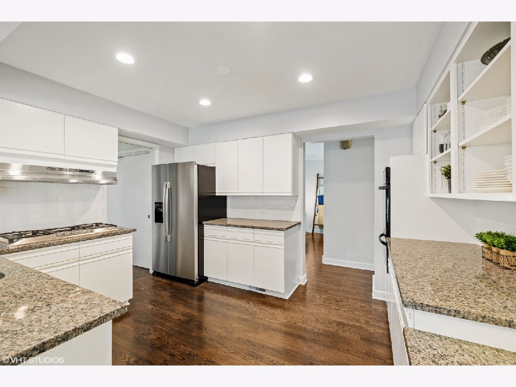
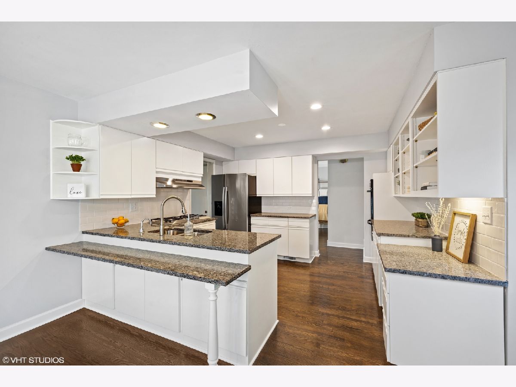
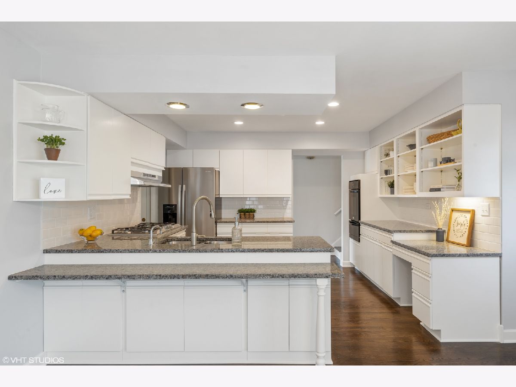
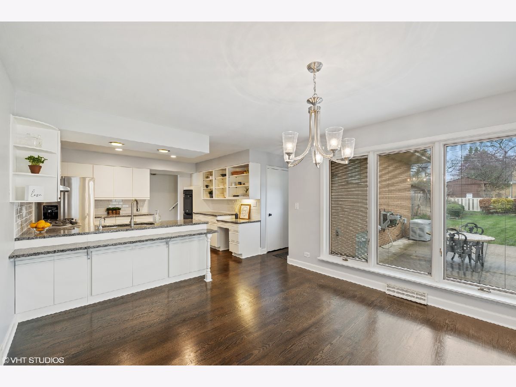
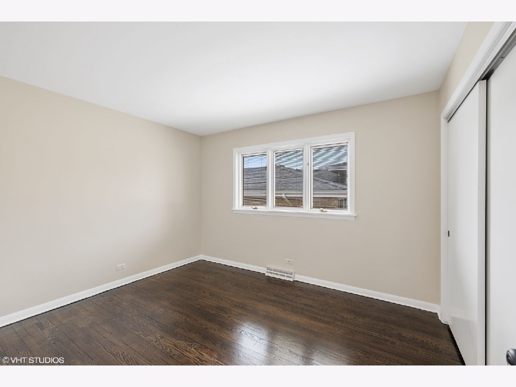
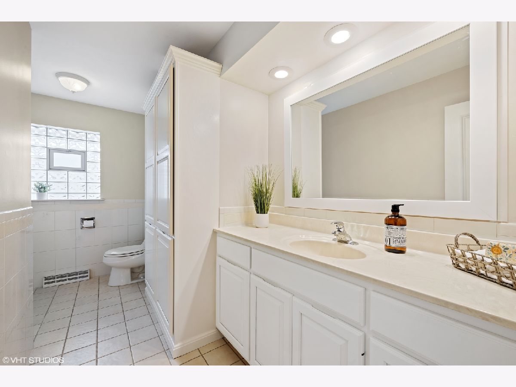
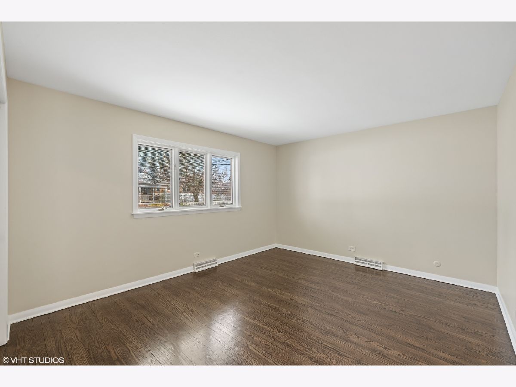
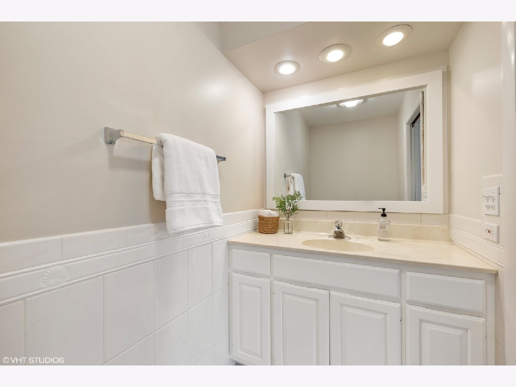
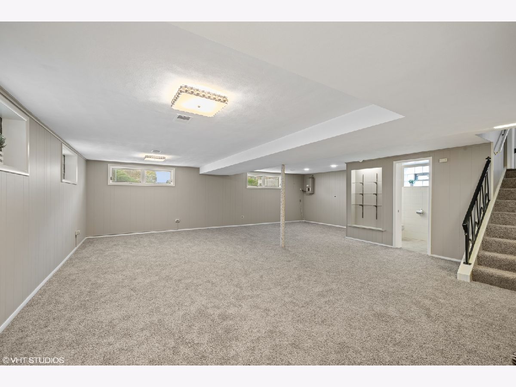
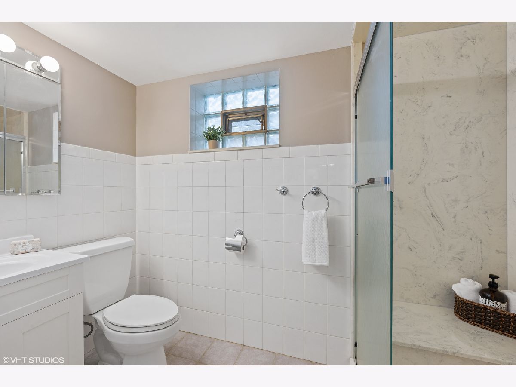
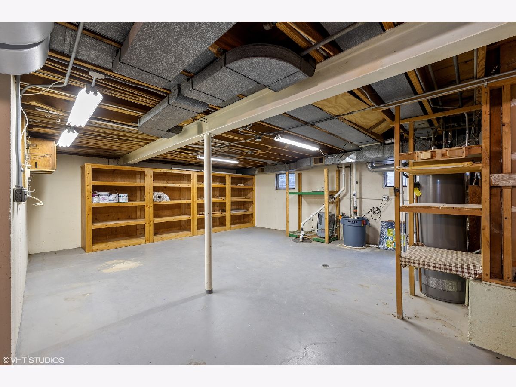
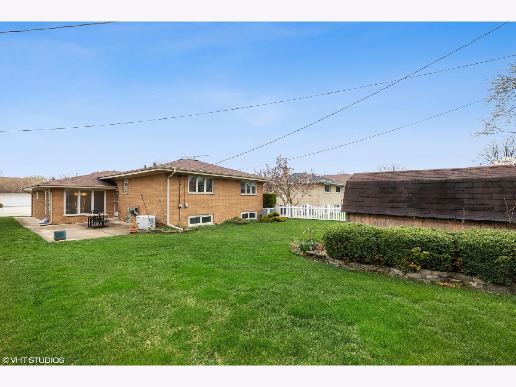
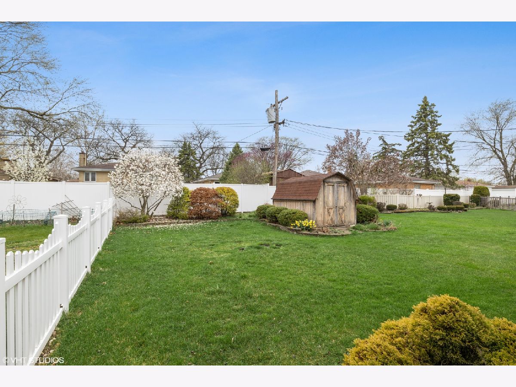
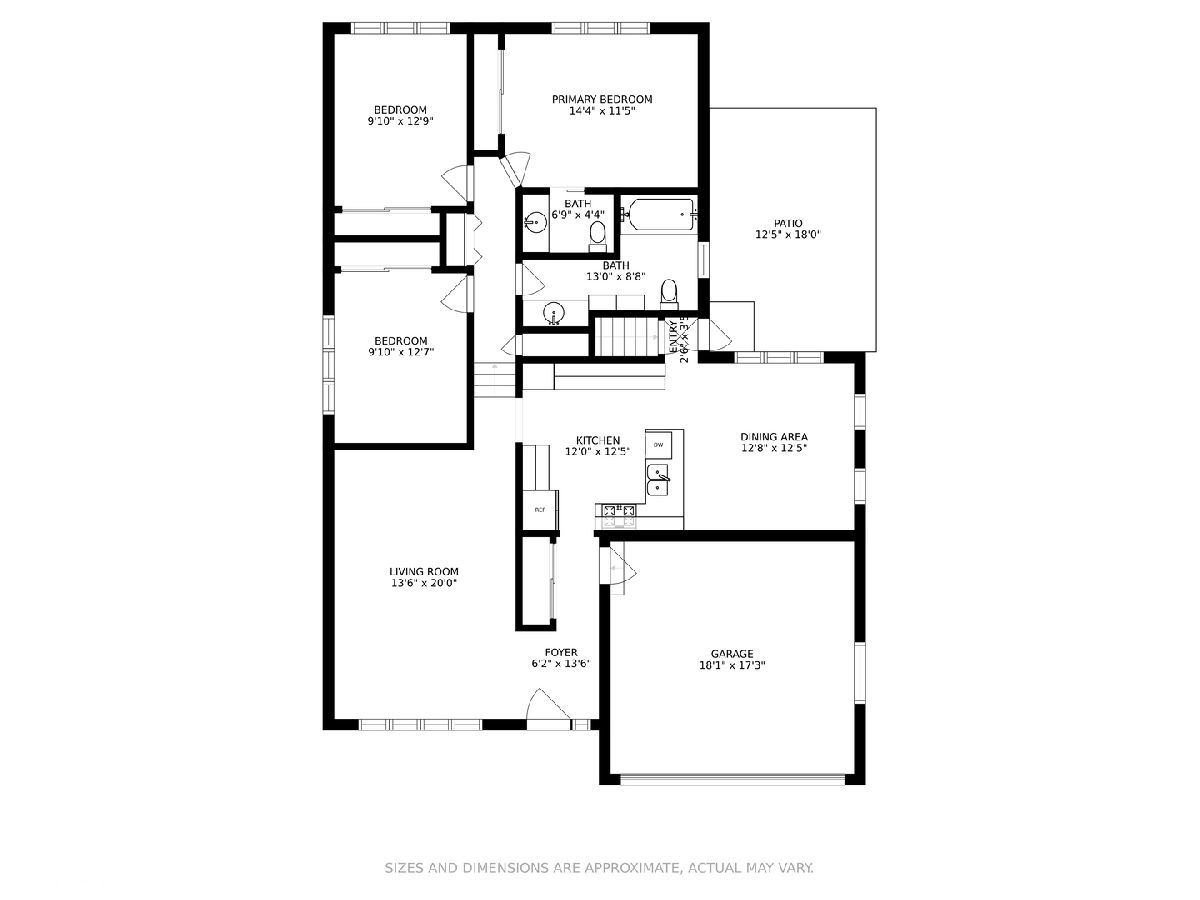
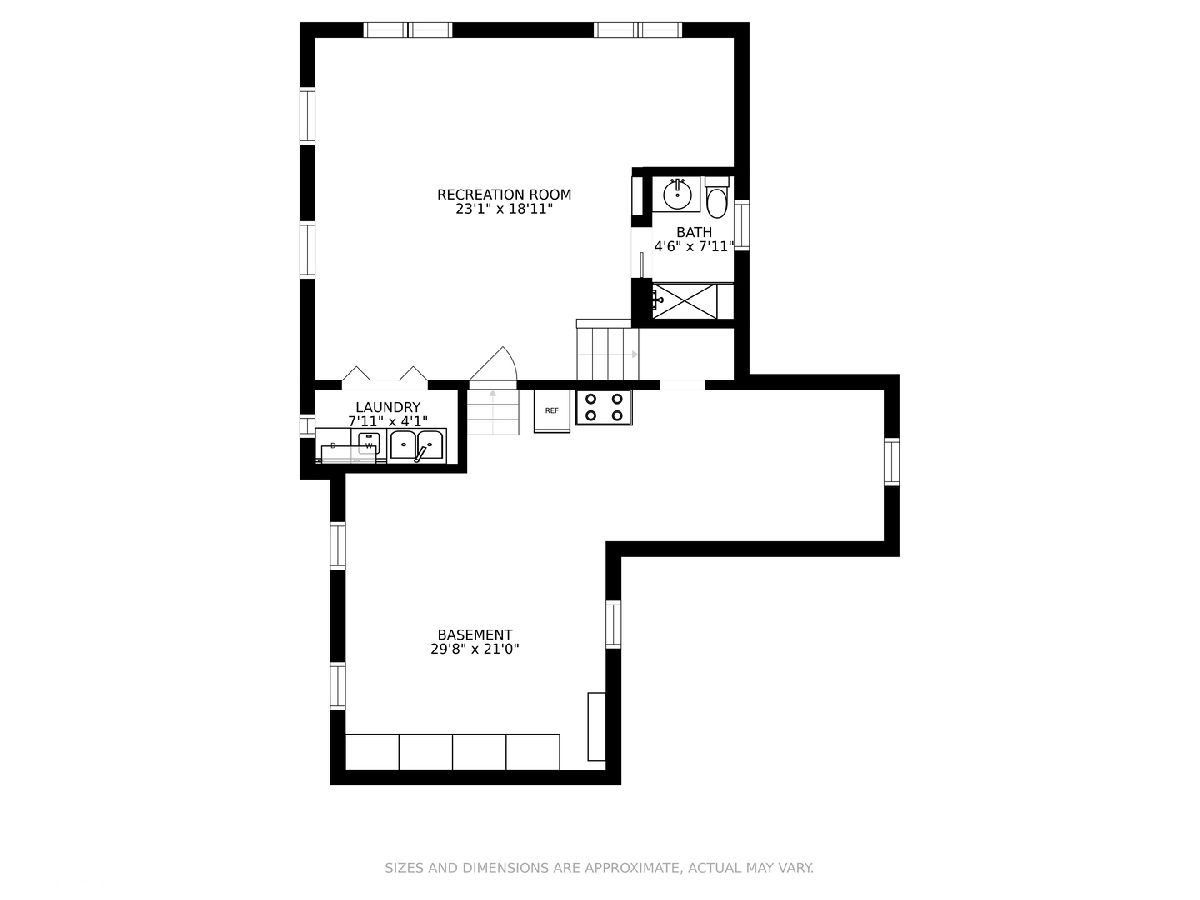
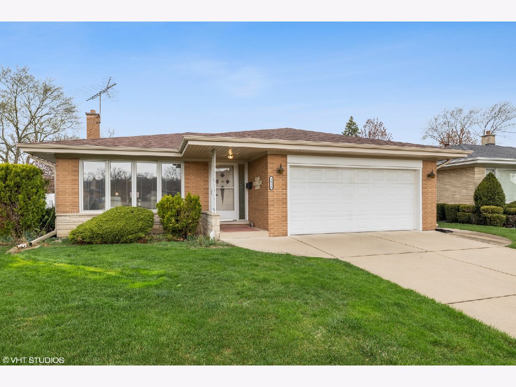
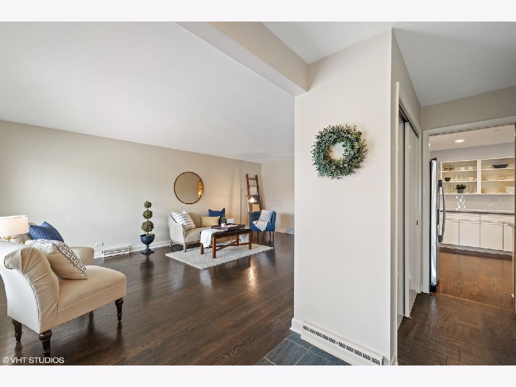
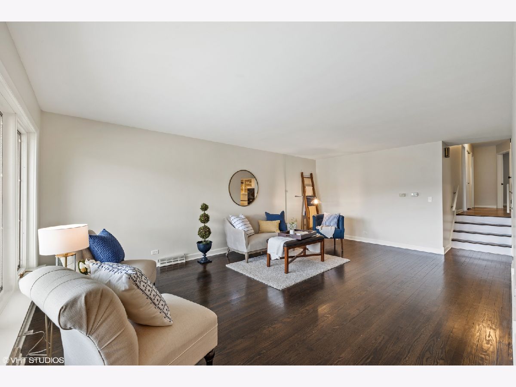
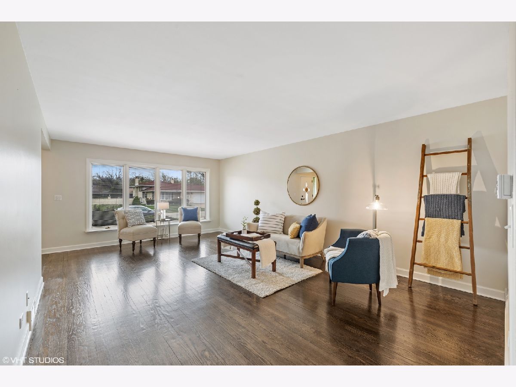
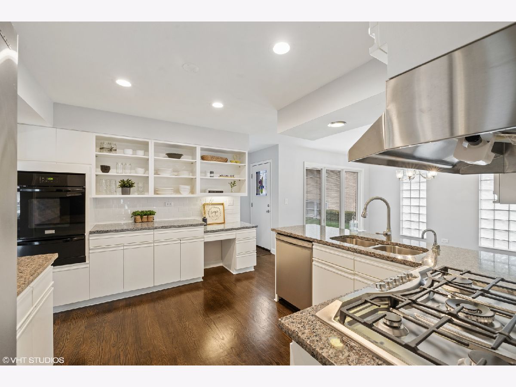
Room Specifics
Total Bedrooms: 3
Bedrooms Above Ground: 3
Bedrooms Below Ground: 0
Dimensions: —
Floor Type: Hardwood
Dimensions: —
Floor Type: Hardwood
Full Bathrooms: 3
Bathroom Amenities: Separate Shower
Bathroom in Basement: 1
Rooms: No additional rooms
Basement Description: Unfinished
Other Specifics
| 2 | |
| Concrete Perimeter | |
| Concrete | |
| Patio | |
| — | |
| 55 X 135 | |
| Pull Down Stair,Unfinished | |
| Half | |
| Hardwood Floors | |
| Dishwasher, Refrigerator, Washer, Dryer, Disposal, Built-In Oven, Gas Cooktop, Range Hood | |
| Not in DB | |
| Park, Curbs, Sidewalks, Street Lights, Street Paved | |
| — | |
| — | |
| — |
Tax History
| Year | Property Taxes |
|---|---|
| 2021 | $6,174 |
Contact Agent
Nearby Similar Homes
Nearby Sold Comparables
Contact Agent
Listing Provided By
@properties

