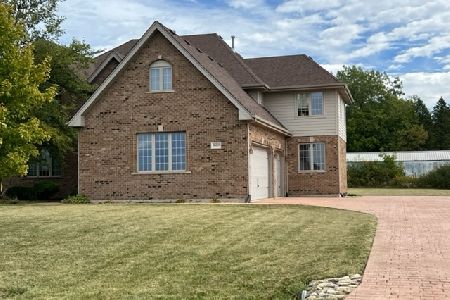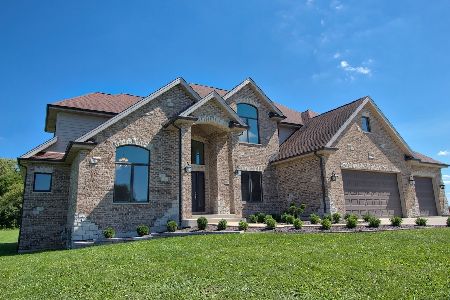26265 Sandy Lane, Monee, Illinois 60449
$358,000
|
Sold
|
|
| Status: | Closed |
| Sqft: | 4,076 |
| Cost/Sqft: | $88 |
| Beds: | 4 |
| Baths: | 4 |
| Year Built: | 2007 |
| Property Taxes: | $10,660 |
| Days On Market: | 4768 |
| Lot Size: | 1,24 |
Description
HIGH END FINISHES INCLUDING WIDE SOLID BRAZILIAN CHERRY FLOORING WITH MAPLE INLAY ON MAIN LEVEL, RAISED MAPLE CUSTOM KITCHEN CABINETRY, STAINLESS BUILT-IN APPLIANCES, GRANITE THROUGHOUT, THREE FULL CERAMIC BATHS ON SECOND LEVEL, 9 FT 1ST FLOOR CEILINGS, FULL 9 FT DEEP BASEMENT WITH ROUGH-IN FOR BATH, MASSIVE 3+ CAR GARAGE, STAMPED CONCRETE DRIVEWAY AND PATIO, 4 GENEROUSLY SIZED BEDROOMS, BONUS ROOM OVER GARAGE.
Property Specifics
| Single Family | |
| — | |
| Traditional | |
| 2007 | |
| Full | |
| TWO STORY | |
| No | |
| 1.24 |
| Will | |
| — | |
| 500 / Annual | |
| Insurance,Lawn Care,Other | |
| Private Well | |
| Septic-Private | |
| 08268580 | |
| 1813223050090000 |
Nearby Schools
| NAME: | DISTRICT: | DISTANCE: | |
|---|---|---|---|
|
Grade School
Green Garden Elementary School |
207U | — | |
|
Middle School
Connor Shaw Center |
207U | Not in DB | |
|
High School
Peotone High School |
207U | Not in DB | |
Property History
| DATE: | EVENT: | PRICE: | SOURCE: |
|---|---|---|---|
| 21 Dec, 2012 | Sold | $210,000 | MRED MLS |
| 9 Nov, 2012 | Under contract | $239,900 | MRED MLS |
| — | Last price change | $289,900 | MRED MLS |
| 2 May, 2012 | Listed for sale | $320,900 | MRED MLS |
| 26 Apr, 2013 | Sold | $358,000 | MRED MLS |
| 12 Mar, 2013 | Under contract | $359,900 | MRED MLS |
| 10 Feb, 2013 | Listed for sale | $359,900 | MRED MLS |
| 21 Oct, 2022 | Sold | $420,000 | MRED MLS |
| 5 Oct, 2022 | Under contract | $450,000 | MRED MLS |
| — | Last price change | $500,000 | MRED MLS |
| 21 Jun, 2022 | Listed for sale | $530,000 | MRED MLS |
| 1 Aug, 2023 | Sold | $555,000 | MRED MLS |
| 9 Jul, 2023 | Under contract | $555,000 | MRED MLS |
| 27 Jun, 2023 | Listed for sale | $555,000 | MRED MLS |
Room Specifics
Total Bedrooms: 4
Bedrooms Above Ground: 4
Bedrooms Below Ground: 0
Dimensions: —
Floor Type: Carpet
Dimensions: —
Floor Type: Carpet
Dimensions: —
Floor Type: Carpet
Full Bathrooms: 4
Bathroom Amenities: Whirlpool,Separate Shower,Double Sink,Full Body Spray Shower
Bathroom in Basement: 0
Rooms: Den,Foyer,Heated Sun Room,Tandem Room
Basement Description: Unfinished,Bathroom Rough-In
Other Specifics
| 3 | |
| Concrete Perimeter | |
| Concrete | |
| Patio, Stamped Concrete Patio | |
| Corner Lot,Landscaped | |
| 199 X 275 | |
| Pull Down Stair | |
| Full | |
| Vaulted/Cathedral Ceilings, Hardwood Floors, First Floor Laundry | |
| — | |
| Not in DB | |
| Street Lights, Street Paved | |
| — | |
| — | |
| Gas Log |
Tax History
| Year | Property Taxes |
|---|---|
| 2012 | $10,780 |
| 2013 | $10,660 |
| 2022 | $11,187 |
| 2023 | $11,192 |
Contact Agent
Nearby Similar Homes
Contact Agent
Listing Provided By
McCarthy & Associates






