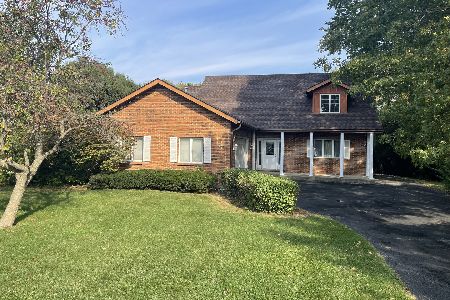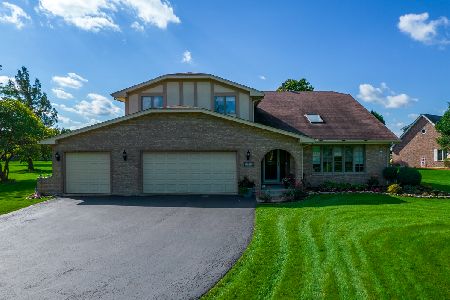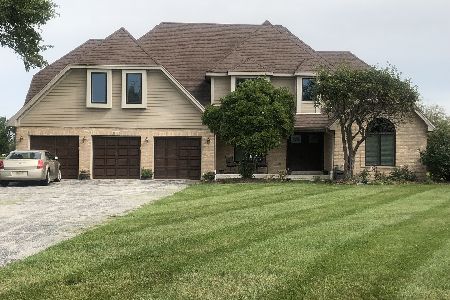2627 Ridgefield Drive, Crete, Illinois 60417
$234,000
|
Sold
|
|
| Status: | Closed |
| Sqft: | 2,277 |
| Cost/Sqft: | $107 |
| Beds: | 3 |
| Baths: | 4 |
| Year Built: | 1996 |
| Property Taxes: | $7,994 |
| Days On Market: | 3404 |
| Lot Size: | 1,05 |
Description
Sprawling 3 BR, 3.5 bath all brick ranch in private Ridgefield subdiv. on large 1+ acre lot, completely updated, shows like new construction, original owner. Granite countertops throughout, HUGE eat-in kitchen w/ room for bar seating, table, couch & double sided fireplace while you dine in style. Separate dining room features HW floors, oversized windows, high ceilings and chandelier. Oversized living room offers a tray ceiling & custom see-through fireplace. Master bedroom bath boasts a jacuzzi tub, double sinks, granite counters, skylight & WIC. First floor laundry. Basement 3/4 finished w/wood laminate flooring, 3rd bath & beautiful custom cedar WIC. Solid oak panel doors throughout, professional landscaping, & alarm system to protect your investment. In 2013 - NEW AC, NEW furnace, NEW hot water heater and NEW sump pump w/ back-up gel battery. 2014 NEW water conditioning system. Schedule your appt to walk through this luxury home today! HOA only $100/YEAR.
Property Specifics
| Single Family | |
| — | |
| Ranch | |
| 1996 | |
| Full | |
| — | |
| No | |
| 1.05 |
| Will | |
| — | |
| 100 / Annual | |
| Other | |
| Private | |
| Septic-Private | |
| 09355410 | |
| 2316193020180000 |
Property History
| DATE: | EVENT: | PRICE: | SOURCE: |
|---|---|---|---|
| 26 Jan, 2017 | Sold | $234,000 | MRED MLS |
| 21 Nov, 2016 | Under contract | $242,900 | MRED MLS |
| — | Last price change | $254,900 | MRED MLS |
| 29 Sep, 2016 | Listed for sale | $254,900 | MRED MLS |
Room Specifics
Total Bedrooms: 3
Bedrooms Above Ground: 3
Bedrooms Below Ground: 0
Dimensions: —
Floor Type: Carpet
Dimensions: —
Floor Type: Carpet
Full Bathrooms: 4
Bathroom Amenities: Whirlpool,Separate Shower,Double Sink
Bathroom in Basement: 1
Rooms: Storage,Bonus Room,Other Room
Basement Description: Partially Finished
Other Specifics
| 3 | |
| Concrete Perimeter | |
| Asphalt | |
| Patio, Storms/Screens | |
| Landscaped | |
| 124X343X178X300 | |
| Pull Down Stair | |
| Full | |
| Vaulted/Cathedral Ceilings, Skylight(s), Hardwood Floors, First Floor Bedroom, First Floor Laundry, First Floor Full Bath | |
| Range, Microwave, Dishwasher, Refrigerator, Freezer, Washer, Dryer, Disposal | |
| Not in DB | |
| Street Paved | |
| — | |
| — | |
| Double Sided, Gas Log, Gas Starter |
Tax History
| Year | Property Taxes |
|---|---|
| 2017 | $7,994 |
Contact Agent
Nearby Similar Homes
Nearby Sold Comparables
Contact Agent
Listing Provided By
RE/MAX Synergy






