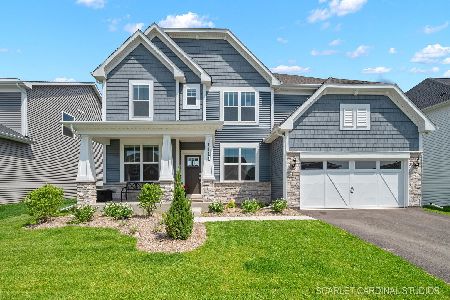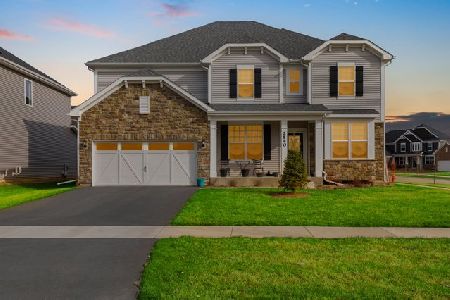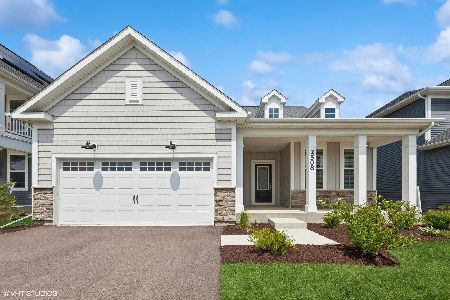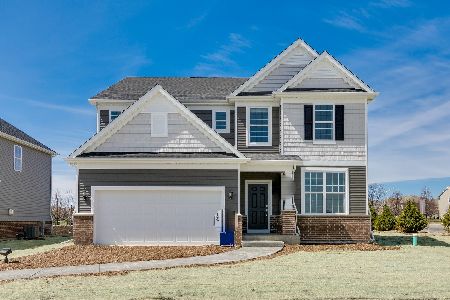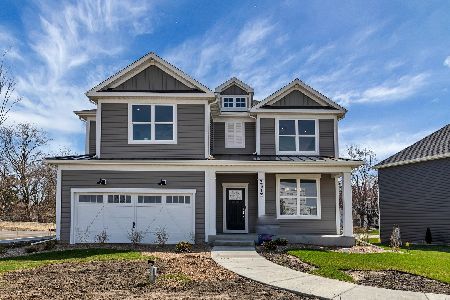2627 Weatherbee Court, Naperville, Illinois 60563
$959,077
|
Sold
|
|
| Status: | Closed |
| Sqft: | 3,312 |
| Cost/Sqft: | $302 |
| Beds: | 5 |
| Baths: | 4 |
| Year Built: | 2024 |
| Property Taxes: | $0 |
| Days On Market: | 608 |
| Lot Size: | 0,22 |
Description
Welcome home to Naper Commons, located within the highly regarded School District 200. The Willwood model is a stunning open concept family home featuring a soaring two-story gathering room. Enjoy ample storage space with a 9' unfinished walk-out basement and additional storage in your two-car garage. Cooking becomes a delight in your gourmet kitchen, which boasts 42" white cabinets, Quartz countertops, a large island, built-in stainless steel appliances, and a beautiful tile backsplash. The kitchen also includes a spacious walk-in pantry. The extended owner's suite is a luxurious retreat with a walk-in closet and a large ensuite bath, complete with a double bowl vanity with Quartz countertops and a large tiled shower with a frameless glass door. The gathering room, casual eating area, and kitchen flow together seamlessly, creating an ideal space for entertaining. For more formal occasions, enjoy the separate dining room. The home also offers a versatile flex room that can be used as a den, office, or bedroom, according to your needs. Convenience is key with a second-floor laundry room. The large loft area is perfect for family movie nights or board games. Homesite 134 features a first-floor bedroom and full bath, making it ideal for guests or multi-generational living. Designer features include upgraded lighting throughout, two-tone paint, brushed nickel finishes, and a wrought iron rail and spindle stairway.
Property Specifics
| Single Family | |
| — | |
| — | |
| 2024 | |
| — | |
| WILLWOOD | |
| No | |
| 0.22 |
| — | |
| Naper Commons | |
| 94 / Monthly | |
| — | |
| — | |
| — | |
| 12061286 | |
| 0532300056 |
Nearby Schools
| NAME: | DISTRICT: | DISTANCE: | |
|---|---|---|---|
|
Grade School
Whittier Elementary School |
200 | — | |
|
Middle School
Edison Middle School |
200 | Not in DB | |
|
High School
Wheaton Warrenville South H S |
200 | Not in DB | |
Property History
| DATE: | EVENT: | PRICE: | SOURCE: |
|---|---|---|---|
| 2 Jul, 2024 | Sold | $959,077 | MRED MLS |
| 10 Jun, 2024 | Under contract | $999,000 | MRED MLS |
| 20 May, 2024 | Listed for sale | $999,000 | MRED MLS |
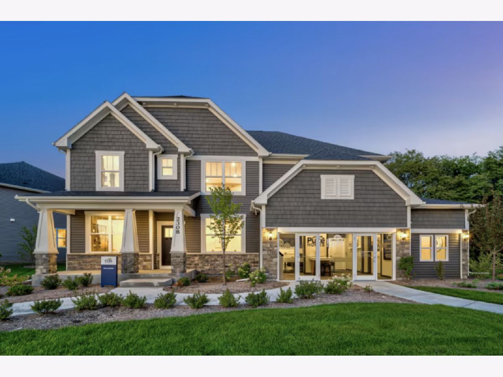
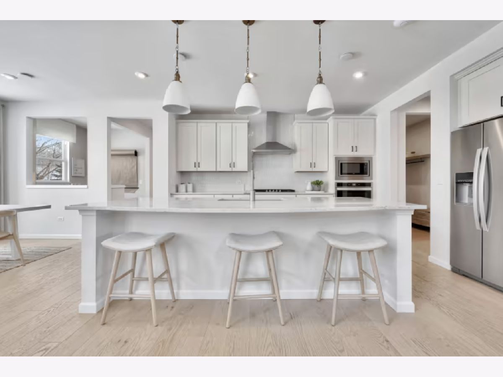



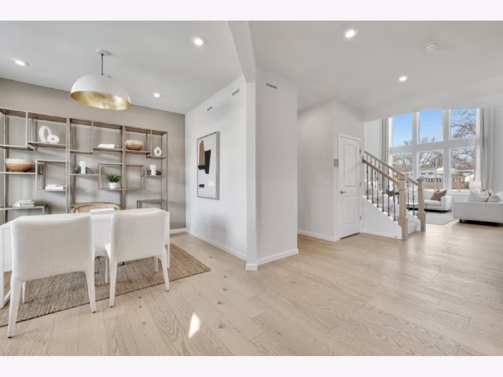
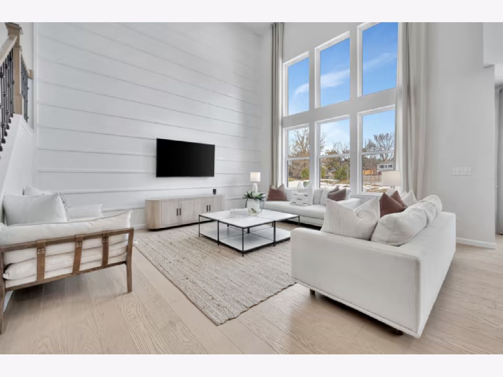
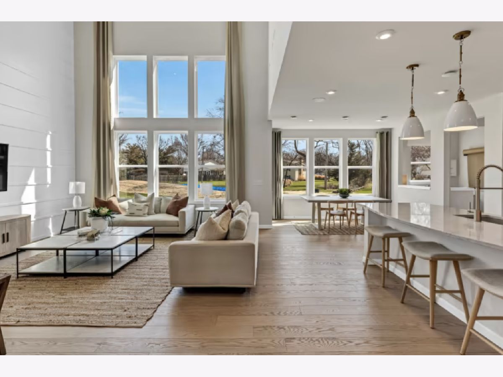
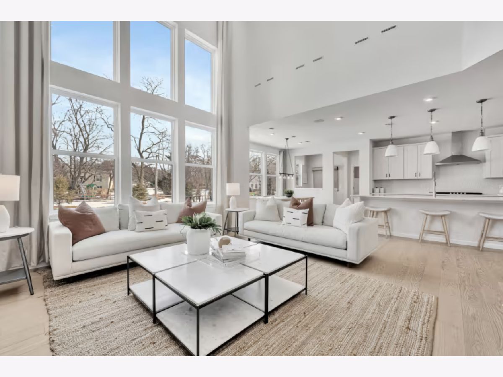
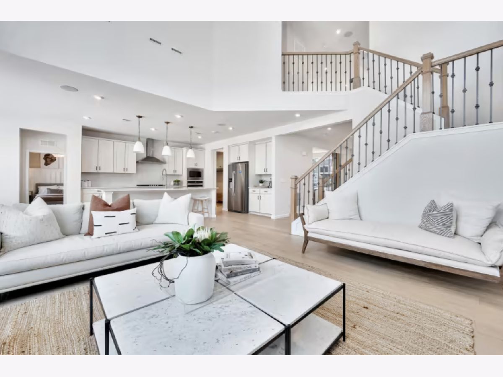



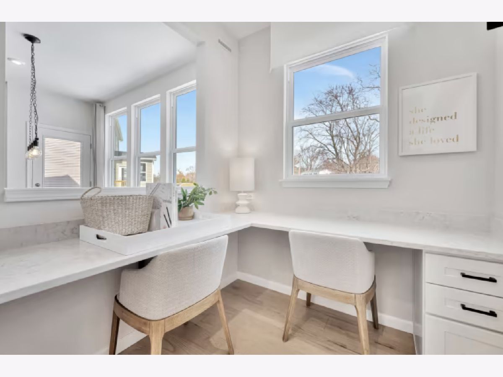
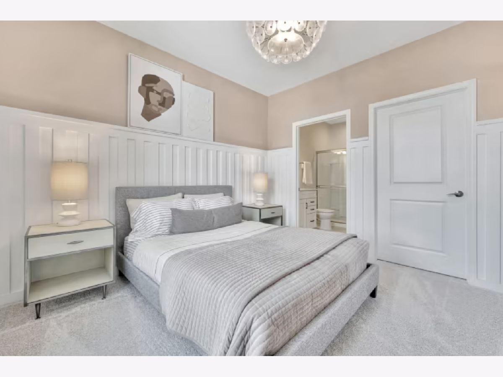
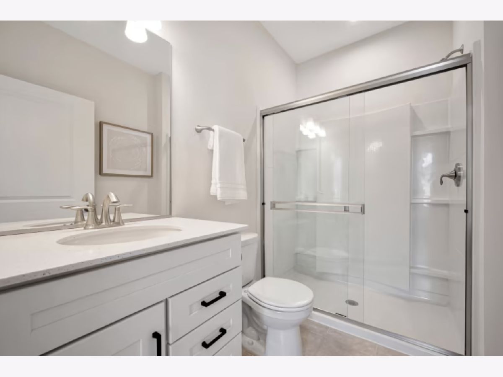
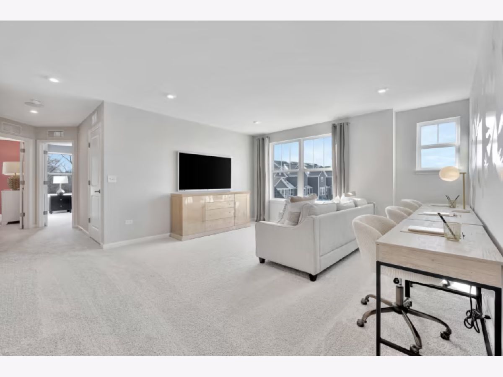
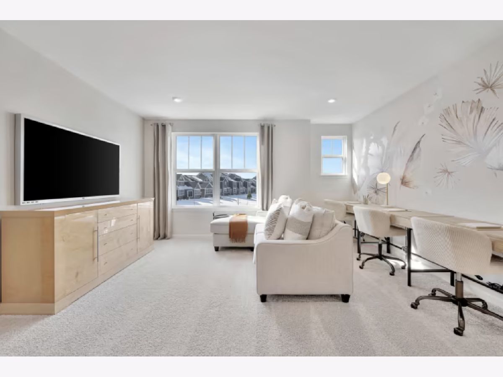
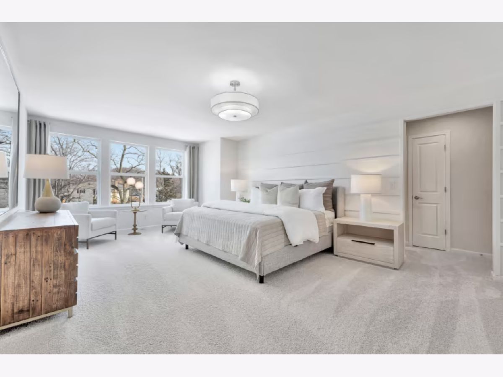
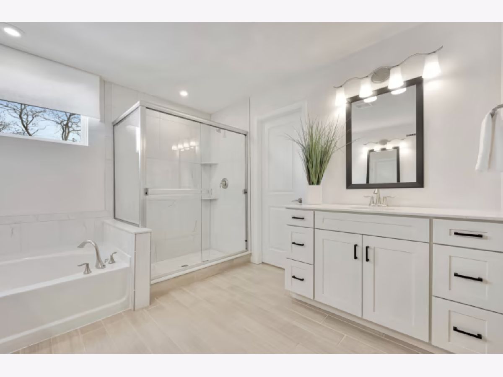
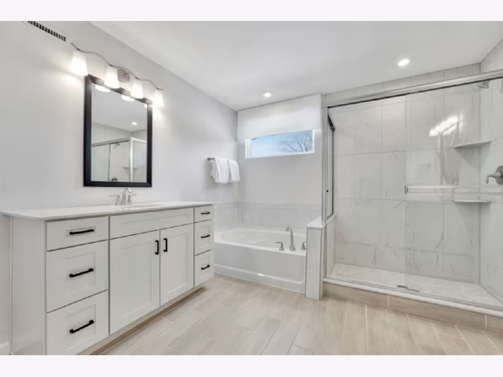
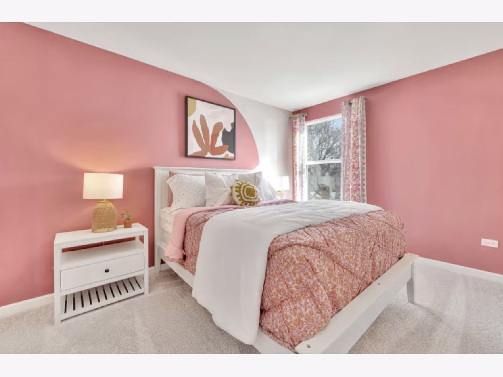

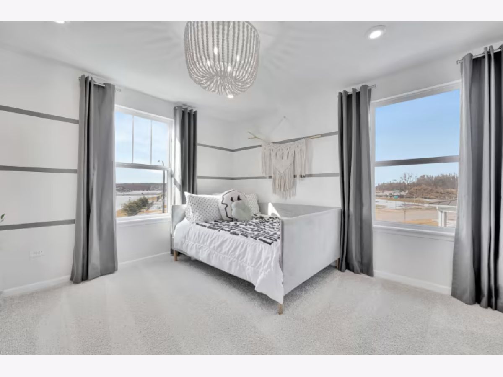
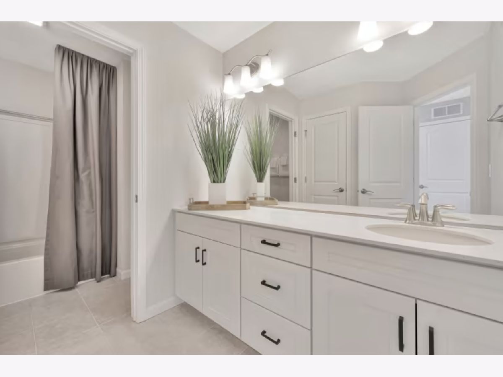
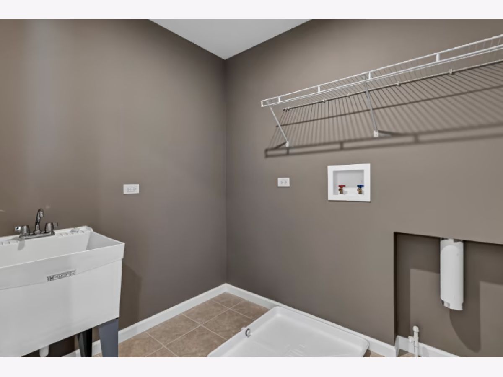
Room Specifics
Total Bedrooms: 5
Bedrooms Above Ground: 5
Bedrooms Below Ground: 0
Dimensions: —
Floor Type: —
Dimensions: —
Floor Type: —
Dimensions: —
Floor Type: —
Dimensions: —
Floor Type: —
Full Bathrooms: 4
Bathroom Amenities: Separate Shower,Double Sink
Bathroom in Basement: 0
Rooms: —
Basement Description: Unfinished,Bathroom Rough-In,9 ft + pour
Other Specifics
| 2 | |
| — | |
| Asphalt | |
| — | |
| — | |
| 80X120 | |
| — | |
| — | |
| — | |
| — | |
| Not in DB | |
| — | |
| — | |
| — | |
| — |
Tax History
| Year | Property Taxes |
|---|
Contact Agent
Nearby Similar Homes
Nearby Sold Comparables
Contact Agent
Listing Provided By
john greene, Realtor

