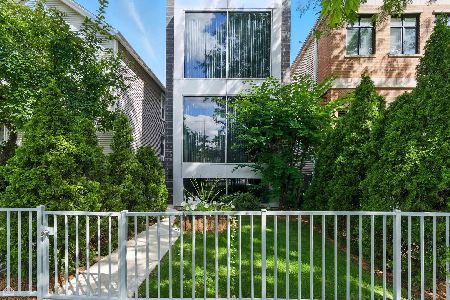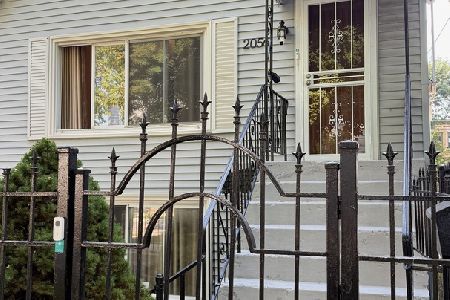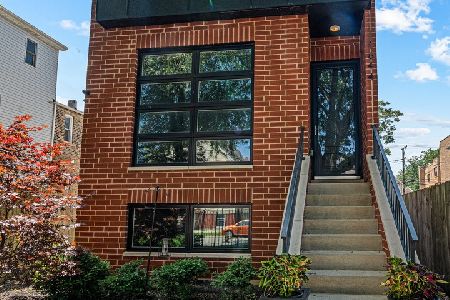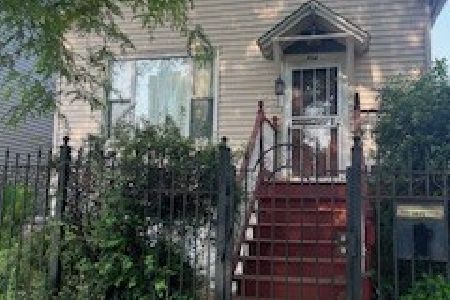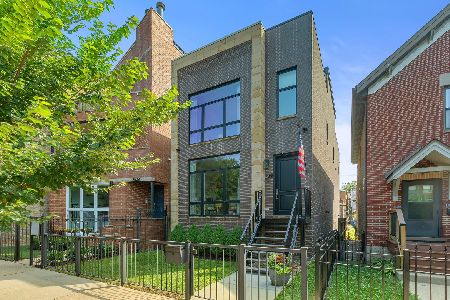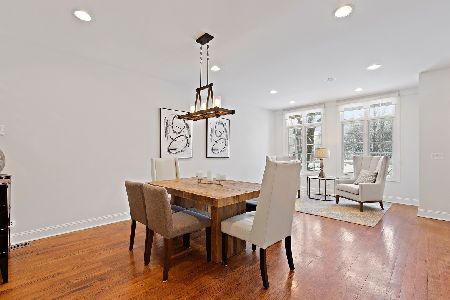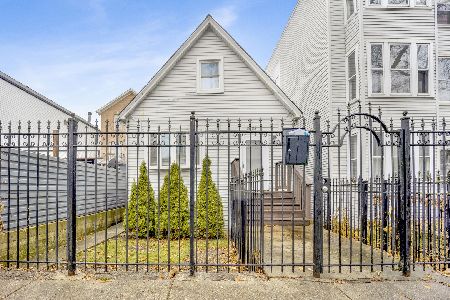2628 Cortland Street, Logan Square, Chicago, Illinois 60647
$750,000
|
Sold
|
|
| Status: | Closed |
| Sqft: | 0 |
| Cost/Sqft: | — |
| Beds: | 4 |
| Baths: | 4 |
| Year Built: | 1996 |
| Property Taxes: | $13,103 |
| Days On Market: | 2164 |
| Lot Size: | 0,07 |
Description
Spacious West Bucktown/Logan Square 4 bedroom, 3.5 bathrooms single family home warrants serious consideration for space, location and value. You will be impressed with the flexible floorplan and room sizes. Main level boasts an open plan with combined living/dining and huge kitchen featuring both an island and peninsula for prep and dining. The main level overlooks a large and bright family room with woodburning fireplace, volume ceiling and an adjacent 2018 low maintenance TREX deck. The 2nd floor hosts three bedrooms with beautiful cathedral ceilings and 2 baths. Enormous master suite has a walk-in closet and spa-like bath with double vanity, separate shower and whirlpool. Laundry up. Lower level consists of a massive 4th bedroom, full bath, 2nd family/recreation room/den as well as huge bonus room perfect for media, storage, play. New carpet and paint. Close by the 606, Blue Line and all that Bucktown and Logan Square have to offer.
Property Specifics
| Single Family | |
| — | |
| — | |
| 1996 | |
| Full,English | |
| — | |
| No | |
| 0.07 |
| Cook | |
| — | |
| 0 / Not Applicable | |
| None | |
| Public | |
| Public Sewer | |
| 10557696 | |
| 13364060430000 |
Nearby Schools
| NAME: | DISTRICT: | DISTANCE: | |
|---|---|---|---|
|
Grade School
Chase Elementary School |
299 | — | |
|
Middle School
Chase Elementary School |
299 | Not in DB | |
|
High School
Clemente Community Academy Senio |
299 | Not in DB | |
Property History
| DATE: | EVENT: | PRICE: | SOURCE: |
|---|---|---|---|
| 5 Dec, 2019 | Sold | $750,000 | MRED MLS |
| 28 Oct, 2019 | Under contract | $725,000 | MRED MLS |
| 25 Oct, 2019 | Listed for sale | $725,000 | MRED MLS |
Room Specifics
Total Bedrooms: 4
Bedrooms Above Ground: 4
Bedrooms Below Ground: 0
Dimensions: —
Floor Type: Carpet
Dimensions: —
Floor Type: Carpet
Dimensions: —
Floor Type: Carpet
Full Bathrooms: 4
Bathroom Amenities: Whirlpool,Separate Shower,Double Sink
Bathroom in Basement: 1
Rooms: Bonus Room,Recreation Room,Walk In Closet,Deck
Basement Description: Finished
Other Specifics
| 2 | |
| Concrete Perimeter | |
| Off Alley | |
| Deck, Storms/Screens | |
| — | |
| 24 X 124 | |
| — | |
| Full | |
| Vaulted/Cathedral Ceilings, Skylight(s), Hardwood Floors, Second Floor Laundry, Walk-In Closet(s) | |
| Range, Microwave, Dishwasher, Refrigerator, Washer, Dryer, Disposal, Stainless Steel Appliance(s) | |
| Not in DB | |
| Sidewalks, Street Lights, Street Paved | |
| — | |
| — | |
| Wood Burning, Gas Log, Gas Starter, Decorative |
Tax History
| Year | Property Taxes |
|---|---|
| 2019 | $13,103 |
Contact Agent
Nearby Similar Homes
Nearby Sold Comparables
Contact Agent
Listing Provided By
@properties

