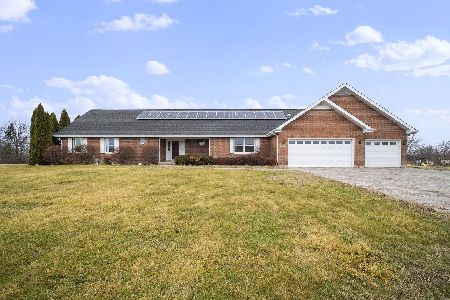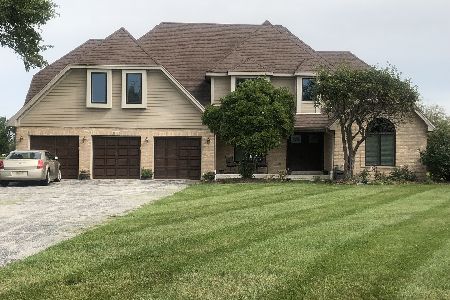2628 Royal Ridge Drive, Crete, Illinois 60417
$259,000
|
Sold
|
|
| Status: | Closed |
| Sqft: | 2,318 |
| Cost/Sqft: | $112 |
| Beds: | 4 |
| Baths: | 4 |
| Year Built: | 1991 |
| Property Taxes: | $7,426 |
| Days On Market: | 2849 |
| Lot Size: | 1,02 |
Description
STUNNING RIDGEFIELD RANCH - Well maintained is an understatement on this 1 acre estate. Solid brick, built in 1991, pride of ownership shines in this original owner 4 BR 4 bath open concept home. Guests are greeted by impressive vaulted ceilings, skylights, & a beautiful wood burning fireplace with 2 sets of french doors leading to the deck. Gleaming HW floors recently refinished, and over half the windows have been replaced w/ Anderson windows 8 yrs ago. Kitchen is a chef's dream w/ a NEW GRANITE island w/ breakfast nook seating, double oven & extra deep seamless sink. Master suite features double sinks, separate shower & WIC. Convenient first floor laundry/mud room offers enormous potential. Even the 3 car garage is extra deep. The partially finished LL boasts 9' ceilings, a finished family room w/ HW laminate flooring, a half bath, an oversized workshop, and an absolutely HUGE storage room w/ custom shelving. Roof 2009, furnace 2013, AC 2014, nothing to do but move in!
Property Specifics
| Single Family | |
| — | |
| Ranch | |
| 1991 | |
| Full | |
| RANCH | |
| No | |
| 1.02 |
| Will | |
| — | |
| 100 / Annual | |
| Other | |
| Private | |
| Public Sewer | |
| 09907208 | |
| 2316193020170000 |
Property History
| DATE: | EVENT: | PRICE: | SOURCE: |
|---|---|---|---|
| 20 Jul, 2018 | Sold | $259,000 | MRED MLS |
| 18 Apr, 2018 | Under contract | $259,900 | MRED MLS |
| 6 Apr, 2018 | Listed for sale | $259,900 | MRED MLS |
| 31 Mar, 2023 | Sold | $347,500 | MRED MLS |
| 12 Feb, 2023 | Under contract | $347,500 | MRED MLS |
| 8 Jan, 2023 | Listed for sale | $347,500 | MRED MLS |
Room Specifics
Total Bedrooms: 4
Bedrooms Above Ground: 4
Bedrooms Below Ground: 0
Dimensions: —
Floor Type: Carpet
Dimensions: —
Floor Type: Carpet
Dimensions: —
Floor Type: Carpet
Full Bathrooms: 4
Bathroom Amenities: Separate Shower,Double Sink,Soaking Tub
Bathroom in Basement: 1
Rooms: Workshop,Storage
Basement Description: Partially Finished
Other Specifics
| 3 | |
| Concrete Perimeter | |
| Asphalt | |
| Deck, Storms/Screens | |
| Landscaped | |
| 199X215X200X218 | |
| Unfinished | |
| Full | |
| Vaulted/Cathedral Ceilings, Skylight(s), Hardwood Floors, First Floor Bedroom, First Floor Laundry, First Floor Full Bath | |
| Double Oven, Microwave, Dishwasher, Refrigerator, Washer, Dryer | |
| Not in DB | |
| Street Lights, Street Paved | |
| — | |
| — | |
| Wood Burning, Gas Starter |
Tax History
| Year | Property Taxes |
|---|---|
| 2018 | $7,426 |
| 2023 | $9,259 |
Contact Agent
Nearby Similar Homes
Nearby Sold Comparables
Contact Agent
Listing Provided By
RE/MAX Synergy





