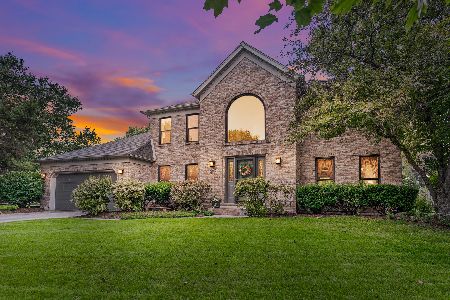2628 Winter Park Drive, Naperville, Illinois 60565
$564,000
|
Sold
|
|
| Status: | Closed |
| Sqft: | 3,220 |
| Cost/Sqft: | $175 |
| Beds: | 4 |
| Baths: | 3 |
| Year Built: | 1993 |
| Property Taxes: | $12,620 |
| Days On Market: | 2444 |
| Lot Size: | 0,31 |
Description
WHEN ONLY THE BEST WILL DO! Gorgeous home w/Modern Luxury! EVERYTHING IS DONE! Completely renovated w/OVER $200K in improvements! Looks like a model showcase! Architectural features! White Woodwork & Trim. Chef's GOURMET KITCHEN (2018) w/white cabinetry, stainless steel appliances, island & granite counter tops. Newly refinished hardwood floors. Soaring 11 Ft ceilings in living & dinning rooms w/pillars & gleaming hardwood floors. Spacious family rm w/fireplace, picture window & window seat. 1st floor office. Luxury master suite w/COMPLETELY REMODELED MASTER BATH including walk in shower, custom tub & double marble sinks. Big bedrooms w/walk in closets. Lush,private backyard w/large brick paver patio, fireplace pit & fountain. Impeccably maintained! NEW ROOF (2019), NEW FURNACE & AIR (2016), EXTERIOR & INTERIOR FRESHLY PAINTED IN TODAY'S COLORS (2019)! NEW CARPET(2019)! ALMOST ALL NEW WINDOWS! Full basement. Walk to Breckenridge swim & tennis club, school & parks! PERFECT TURN KEY HOME
Property Specifics
| Single Family | |
| — | |
| — | |
| 1993 | |
| Full | |
| — | |
| No | |
| 0.31 |
| Will | |
| Breckenridge Estates | |
| 850 / Annual | |
| Clubhouse,Pool | |
| Lake Michigan | |
| Public Sewer | |
| 10425701 | |
| 0701013070100000 |
Nearby Schools
| NAME: | DISTRICT: | DISTANCE: | |
|---|---|---|---|
|
Grade School
Spring Brook Elementary School |
204 | — | |
|
Middle School
Gregory Middle School |
204 | Not in DB | |
|
High School
Neuqua Valley High School |
204 | Not in DB | |
Property History
| DATE: | EVENT: | PRICE: | SOURCE: |
|---|---|---|---|
| 14 Aug, 2019 | Sold | $564,000 | MRED MLS |
| 28 Jun, 2019 | Under contract | $564,800 | MRED MLS |
| 21 Jun, 2019 | Listed for sale | $564,800 | MRED MLS |
Room Specifics
Total Bedrooms: 4
Bedrooms Above Ground: 4
Bedrooms Below Ground: 0
Dimensions: —
Floor Type: Carpet
Dimensions: —
Floor Type: Carpet
Dimensions: —
Floor Type: Carpet
Full Bathrooms: 3
Bathroom Amenities: Separate Shower,Double Sink,Soaking Tub
Bathroom in Basement: 0
Rooms: Office
Basement Description: Unfinished
Other Specifics
| 3 | |
| — | |
| Concrete | |
| Brick Paver Patio, Fire Pit | |
| Landscaped,Wooded | |
| 110 X 144 X 80 X 140 APPRX | |
| — | |
| Full | |
| Vaulted/Cathedral Ceilings, Skylight(s), Hardwood Floors, First Floor Laundry, Walk-In Closet(s) | |
| Range, Microwave, Dishwasher, Refrigerator, Washer, Dryer, Stainless Steel Appliance(s) | |
| Not in DB | |
| Clubhouse, Pool, Tennis Courts, Sidewalks | |
| — | |
| — | |
| Gas Log |
Tax History
| Year | Property Taxes |
|---|---|
| 2019 | $12,620 |
Contact Agent
Nearby Similar Homes
Nearby Sold Comparables
Contact Agent
Listing Provided By
RE/MAX of Naperville









