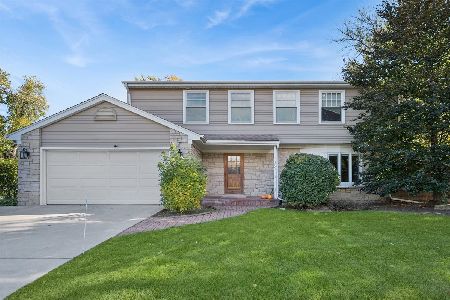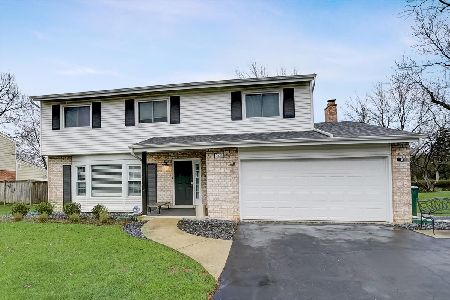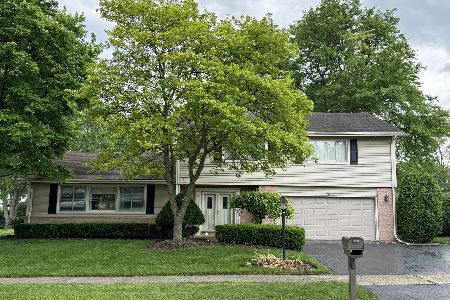2628 Woodlawn Road, Northbrook, Illinois 60062
$574,500
|
Sold
|
|
| Status: | Closed |
| Sqft: | 2,472 |
| Cost/Sqft: | $241 |
| Beds: | 4 |
| Baths: | 3 |
| Year Built: | 1970 |
| Property Taxes: | $9,848 |
| Days On Market: | 2083 |
| Lot Size: | 0,27 |
Description
Beautifully updated 4-bedroom colonial. The current owners have updated nearly everything. Hardwood floors on first and second floor. Kitchen with rich cherry cabinets, spacious granite countertops, stainless appliances and bright garden window, opens nearby family room with sliding doors to patio. Living room and dining room freshly painted. Crown moldings. Spacious bedrooms and great organized closet space. Ceiling fans, new wood doors. Updated baths and skylight in hall bath.First floor laundry with large closet, built-in counters with sink. Pella windows. Finished basement has granite tiled floor, nearby storage, battery backup on the new sump pump (2020), newer furnace in 2014, central air in 2018, electric power backup generator 2014. Updated electrical with 200-amp service. Garage with white rabbit storage system, epoxy floor. Award winning D30 and 225 schools. Close to town, shopping, library and transportation.
Property Specifics
| Single Family | |
| — | |
| Colonial | |
| 1970 | |
| Partial | |
| — | |
| No | |
| 0.27 |
| Cook | |
| Sunset Fields | |
| — / Not Applicable | |
| None | |
| Lake Michigan | |
| Public Sewer | |
| 10690523 | |
| 04161040170000 |
Nearby Schools
| NAME: | DISTRICT: | DISTANCE: | |
|---|---|---|---|
|
Grade School
Wescott Elementary School |
30 | — | |
|
Middle School
Maple School |
30 | Not in DB | |
|
High School
Glenbrook North High School |
225 | Not in DB | |
Property History
| DATE: | EVENT: | PRICE: | SOURCE: |
|---|---|---|---|
| 28 Aug, 2020 | Sold | $574,500 | MRED MLS |
| 14 Jul, 2020 | Under contract | $595,000 | MRED MLS |
| — | Last price change | $610,000 | MRED MLS |
| 13 May, 2020 | Listed for sale | $610,000 | MRED MLS |
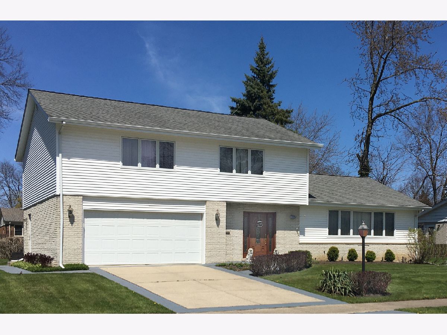
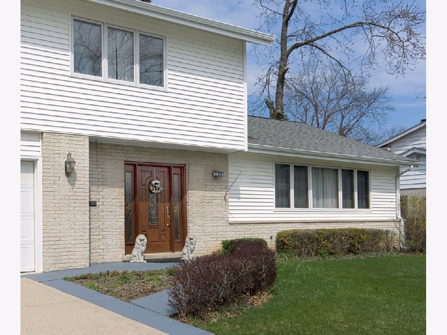
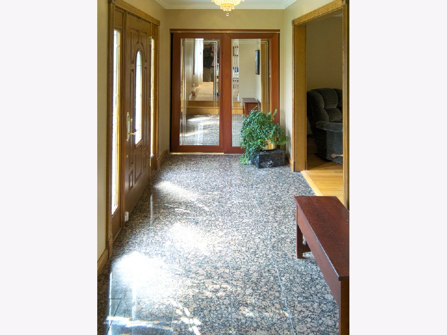
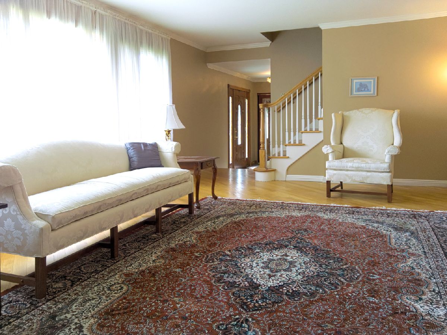
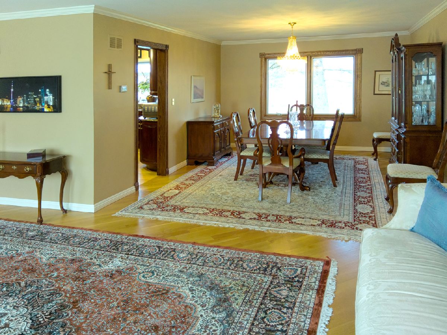
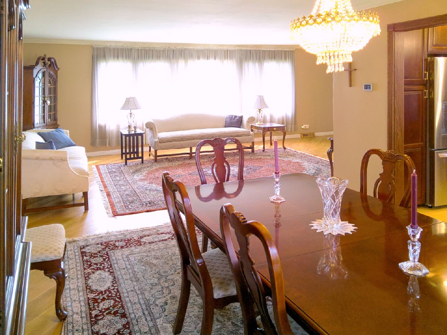
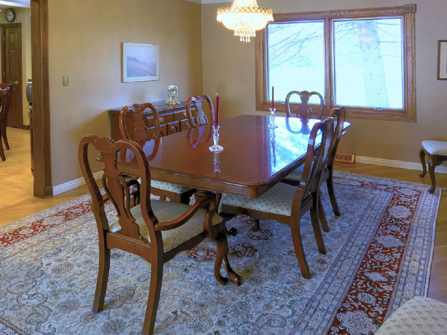
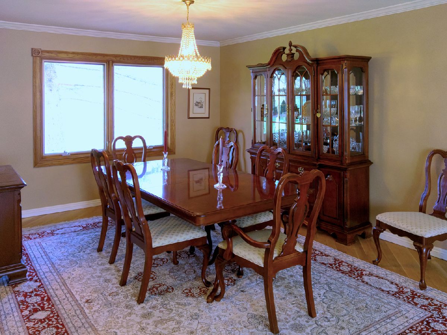
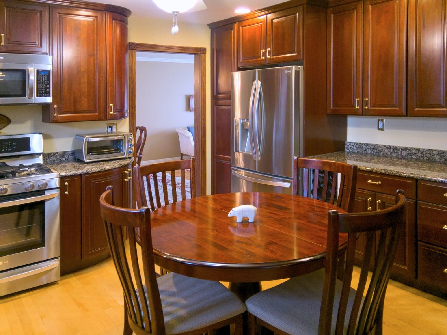
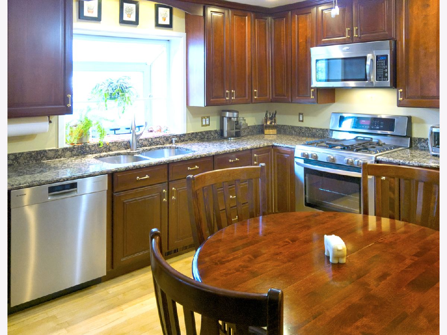
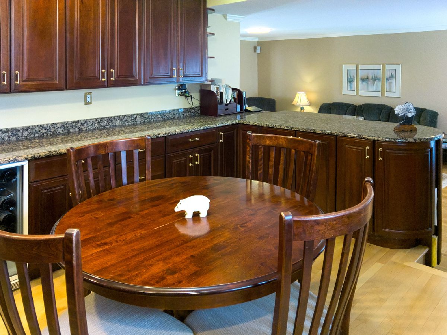
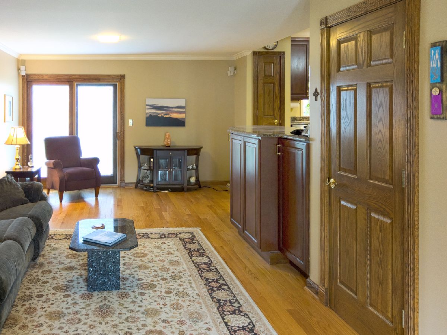
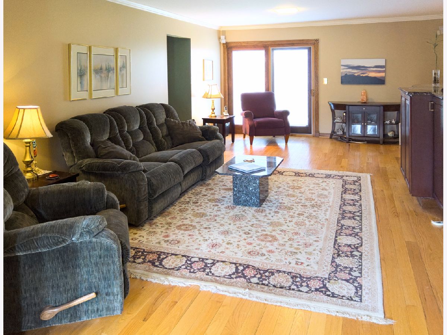
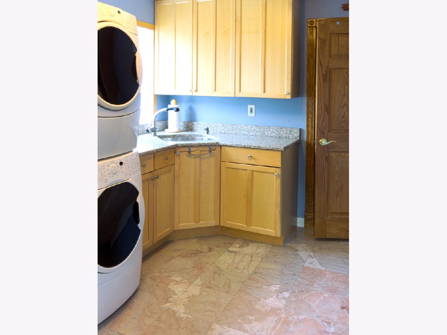
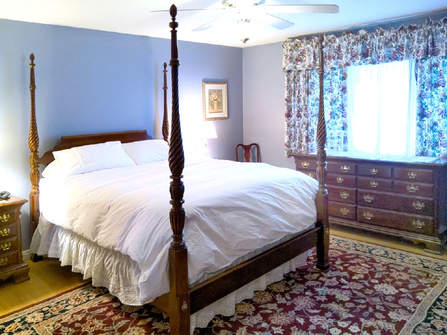
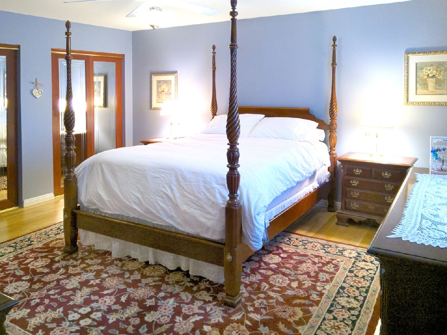
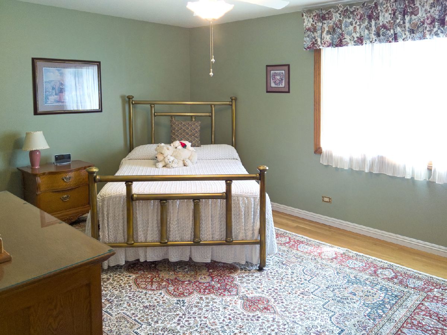
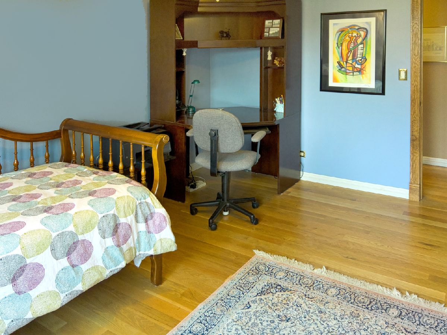
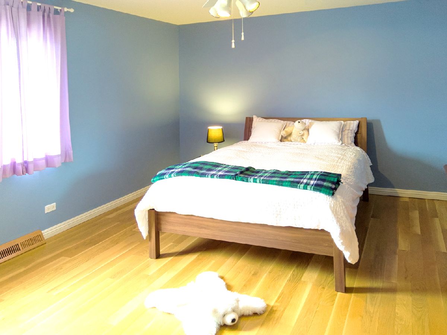
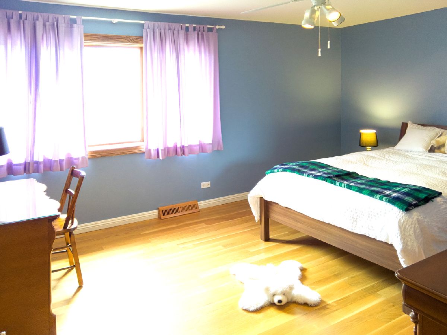
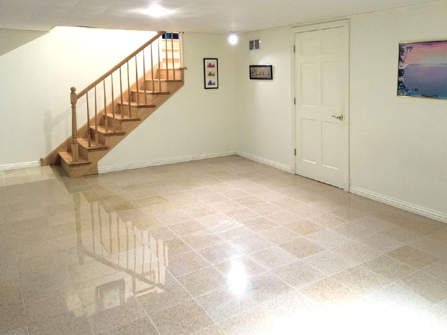
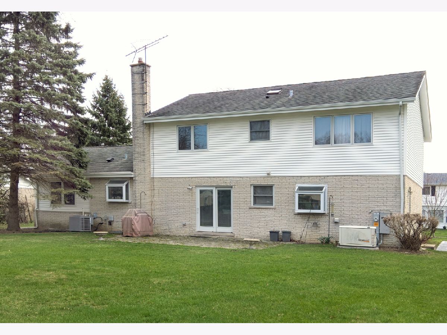
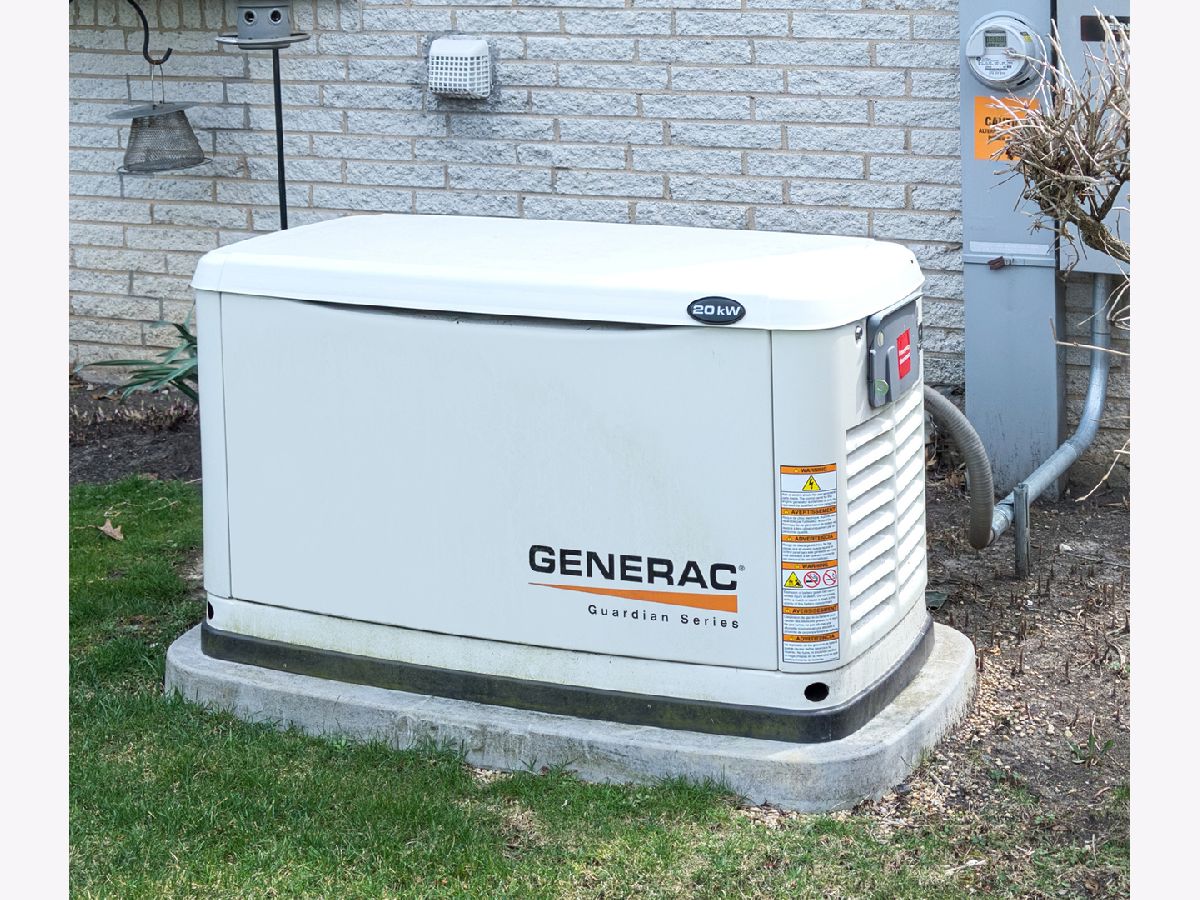
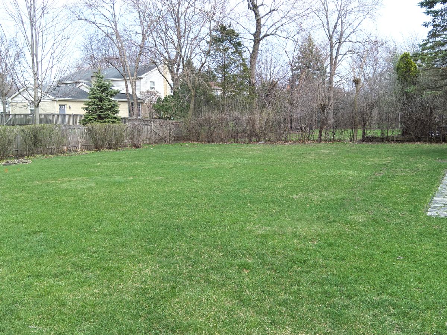
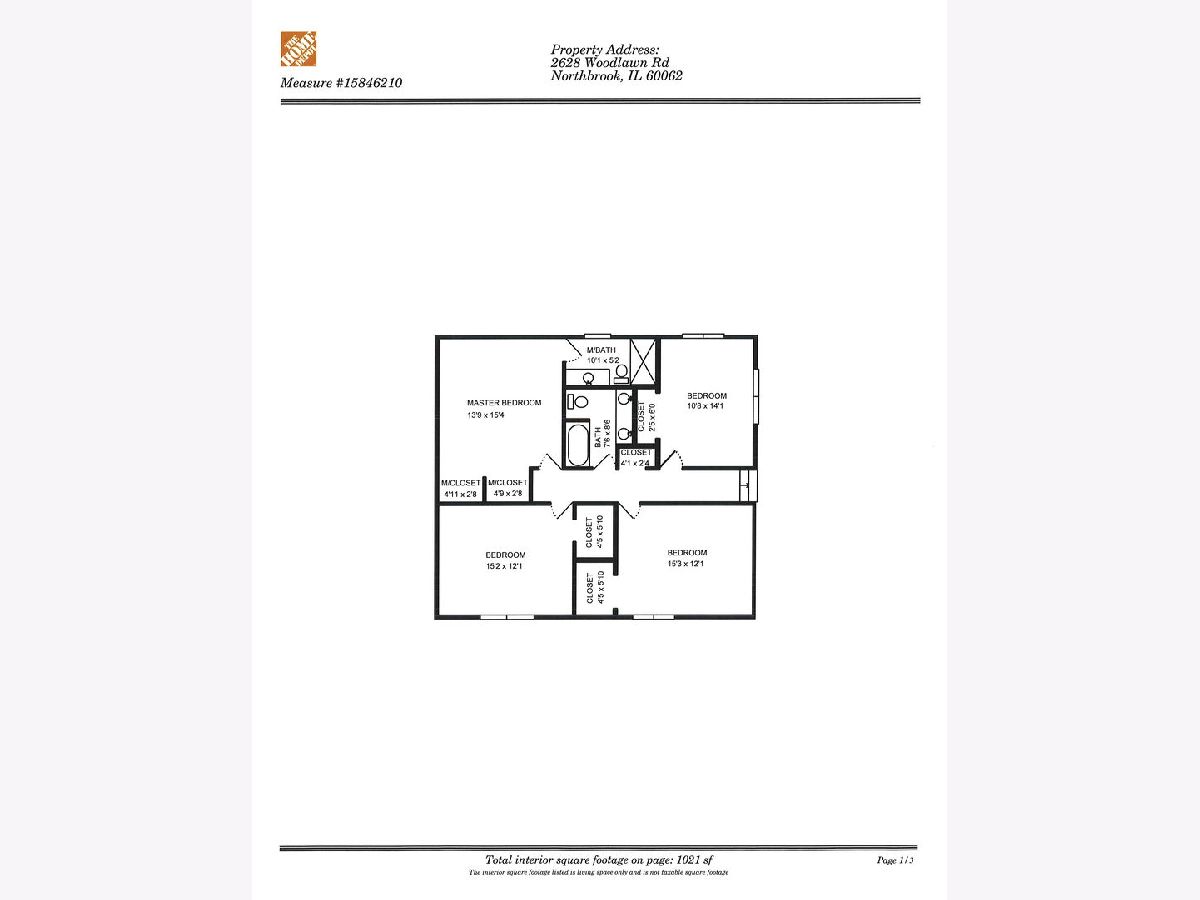
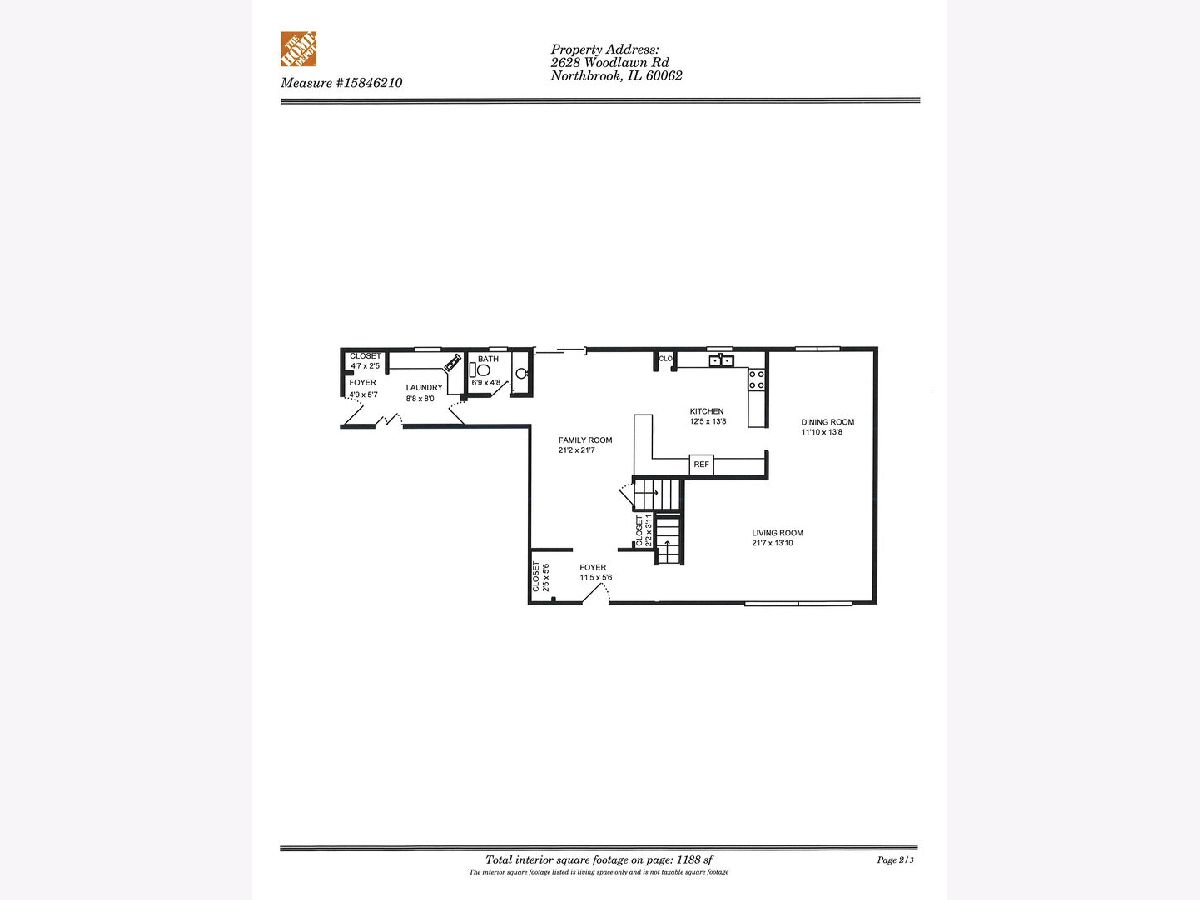
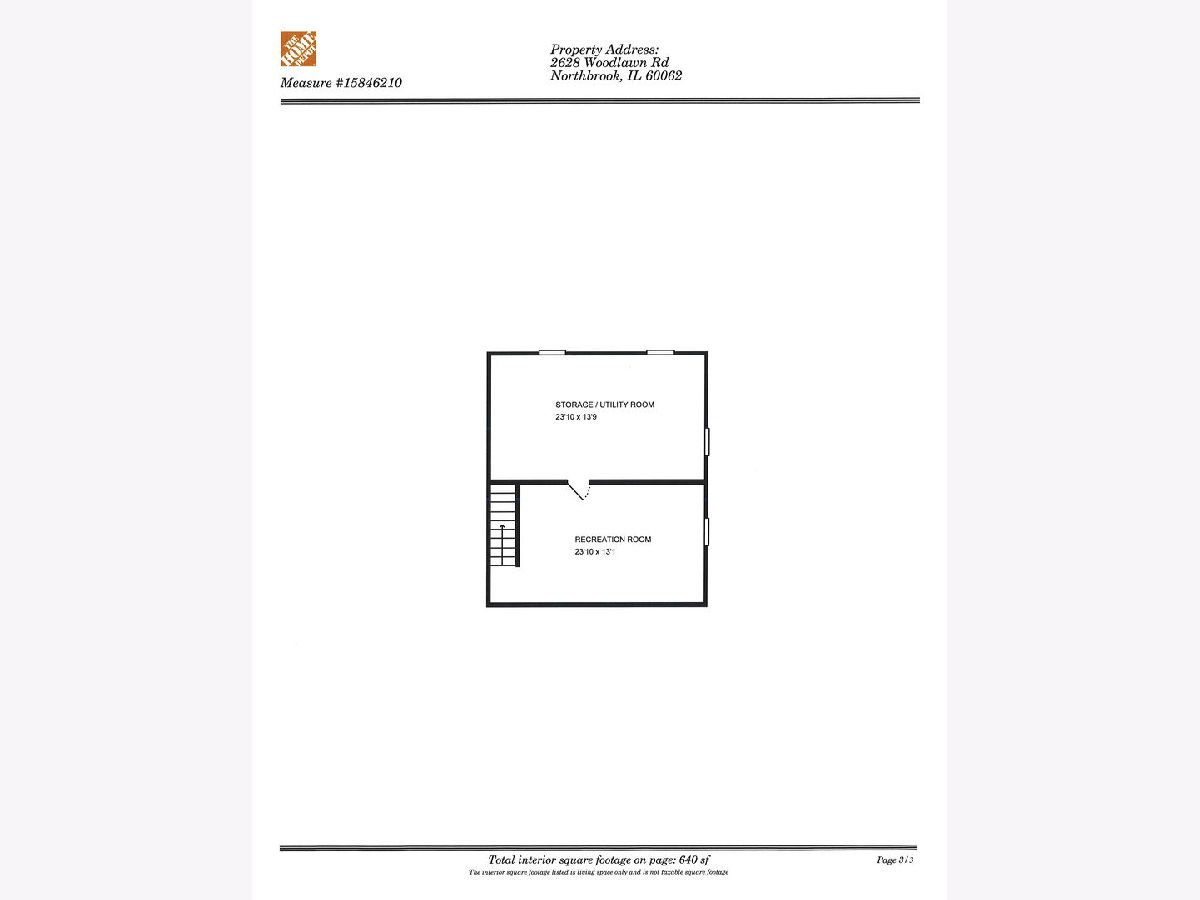
Room Specifics
Total Bedrooms: 4
Bedrooms Above Ground: 4
Bedrooms Below Ground: 0
Dimensions: —
Floor Type: Hardwood
Dimensions: —
Floor Type: Hardwood
Dimensions: —
Floor Type: Hardwood
Full Bathrooms: 3
Bathroom Amenities: Separate Shower,Double Sink
Bathroom in Basement: 0
Rooms: Recreation Room,Foyer
Basement Description: Finished,Crawl
Other Specifics
| 2 | |
| Concrete Perimeter | |
| Concrete | |
| Patio | |
| Landscaped | |
| 90 X 134 | |
| — | |
| Full | |
| Hardwood Floors, First Floor Laundry | |
| Range, Microwave, Dishwasher, Refrigerator, Washer, Dryer, Disposal, Stainless Steel Appliance(s), Wine Refrigerator | |
| Not in DB | |
| Curbs, Sidewalks, Street Lights, Street Paved | |
| — | |
| — | |
| — |
Tax History
| Year | Property Taxes |
|---|---|
| 2020 | $9,848 |
Contact Agent
Nearby Similar Homes
Nearby Sold Comparables
Contact Agent
Listing Provided By
Berkshire Hathaway HomeServices Chicago




