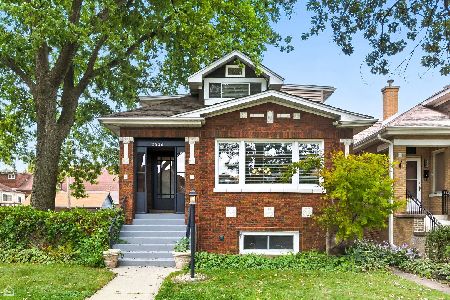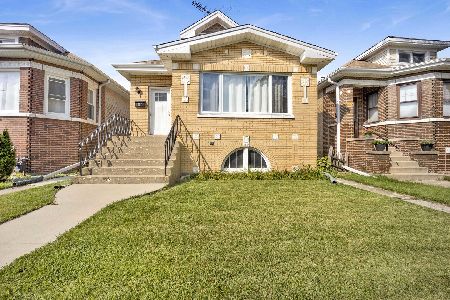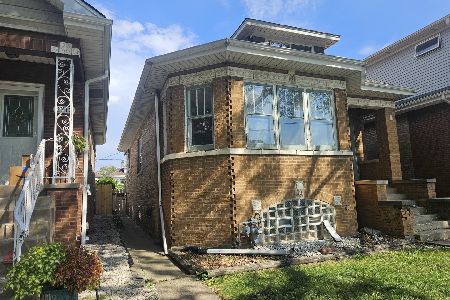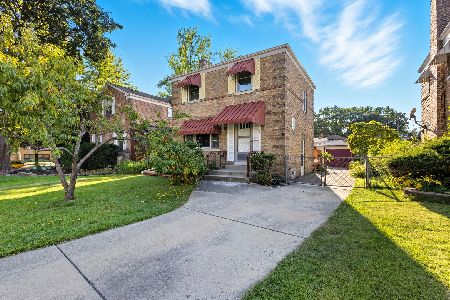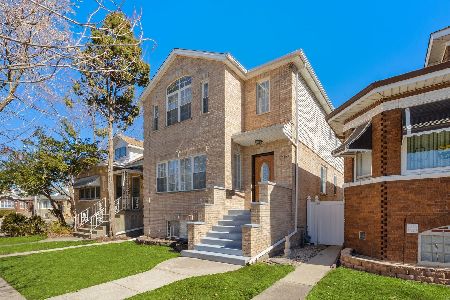2629 78th Avenue, Elmwood Park, Illinois 60707
$370,000
|
Sold
|
|
| Status: | Closed |
| Sqft: | 2,371 |
| Cost/Sqft: | $158 |
| Beds: | 4 |
| Baths: | 3 |
| Year Built: | 1940 |
| Property Taxes: | $9,630 |
| Days On Market: | 2019 |
| Lot Size: | 0,09 |
Description
Huge home with added 2nd floor addition, 2371 sq ft plus finished basement! Open floor plan with so many updates. Main FL features, open concept layout, beautiful maple kitchen cabinets w/Stainless Steel appliances, 2 bedrooms one with newly installed hardwood floor, 1 brand new modern full bath with ceramic tiles, sunny living & dining room, beautiful exposed brick family room with wood burning fireplace & built-in shelving. 2nd FL features: 2 bdrms with large master suite with additional two rooms, one closets space and 2nd can be used for seating area, skylights, newer modern bathroom with Jacuzzi, ceramic tiles, new light fixtures. 2nd upstairs bedroom has access to private balcony. Basement features: 2 bedrooms, 1 NEW full bath, laundry room and two additional rooms for entertainment, all new windows (in basement), new ceiling panels. Home has hardwood floors, entire home freshly painted, new cedar siding on garage. Central A/C, new front stairs. Remarkable home with plenty space for a large or growing family. Low property taxes. Passed Elmwood pre sale inspection.
Property Specifics
| Single Family | |
| — | |
| Bungalow | |
| 1940 | |
| Full,Walkout | |
| BUNGALOW WITH ADDITION | |
| No | |
| 0.09 |
| Cook | |
| — | |
| — / Not Applicable | |
| None | |
| Lake Michigan,Public | |
| Public Sewer | |
| 10673631 | |
| 12253110070000 |
Nearby Schools
| NAME: | DISTRICT: | DISTANCE: | |
|---|---|---|---|
|
Grade School
John Mills Elementary School |
401 | — | |
|
High School
Elmwood Park High School |
401 | Not in DB | |
Property History
| DATE: | EVENT: | PRICE: | SOURCE: |
|---|---|---|---|
| 27 Oct, 2020 | Sold | $370,000 | MRED MLS |
| 24 Aug, 2020 | Under contract | $375,000 | MRED MLS |
| — | Last price change | $385,000 | MRED MLS |
| 20 Mar, 2020 | Listed for sale | $385,000 | MRED MLS |
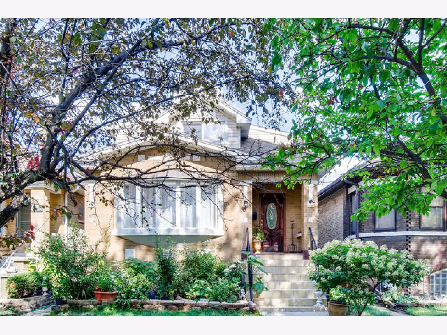
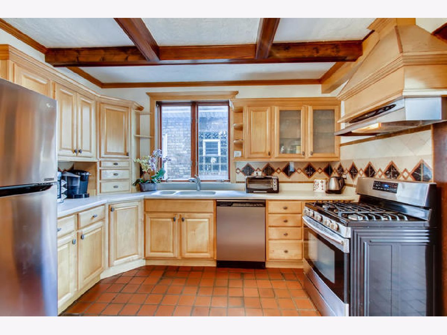
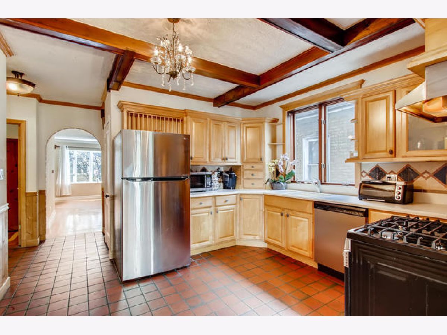
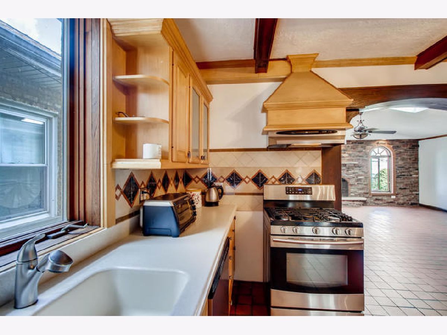
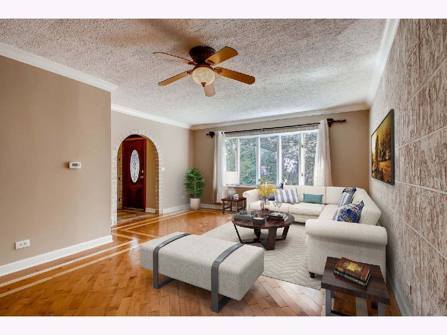
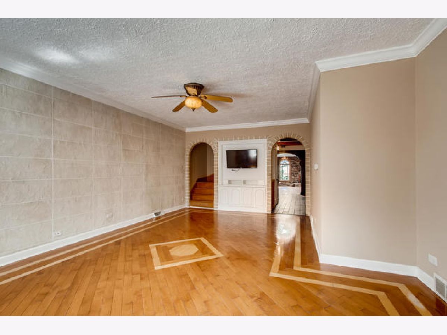
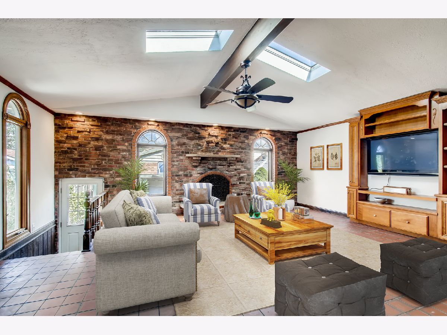
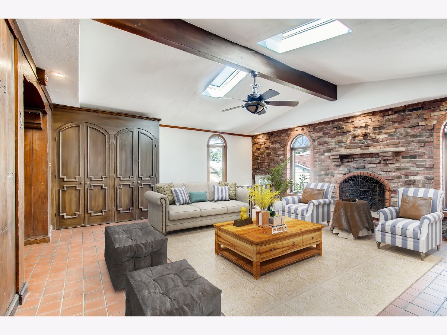
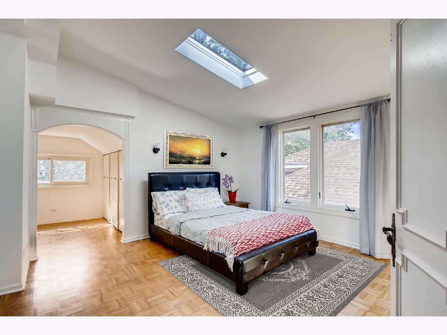
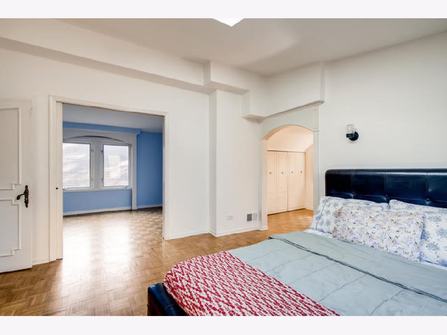
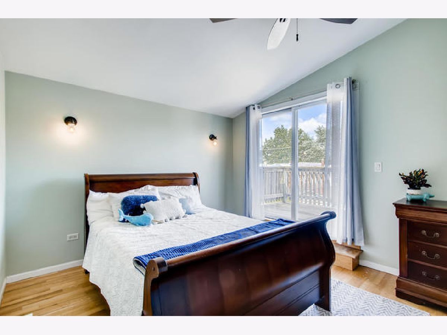
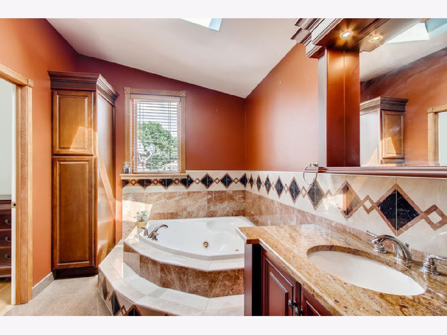
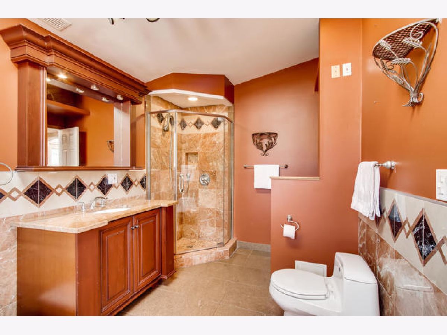
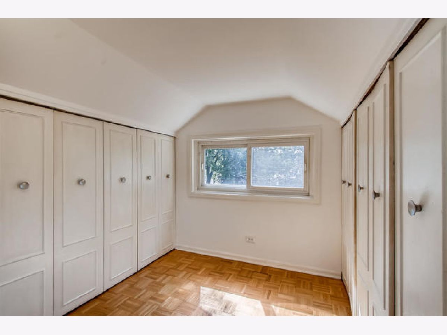
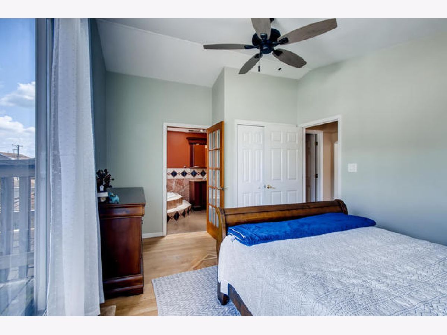
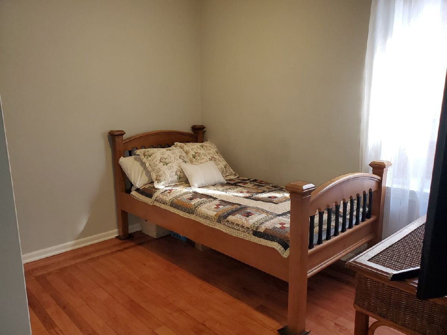
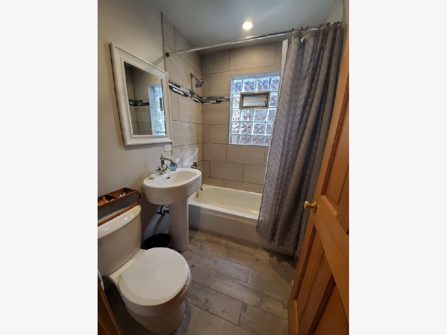
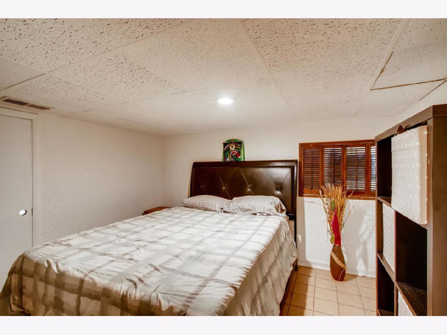
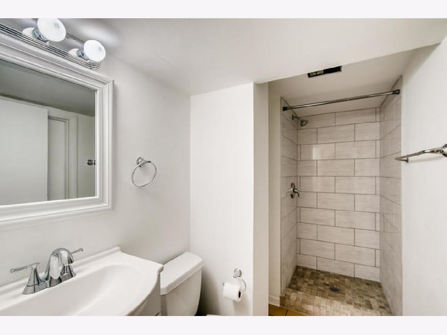
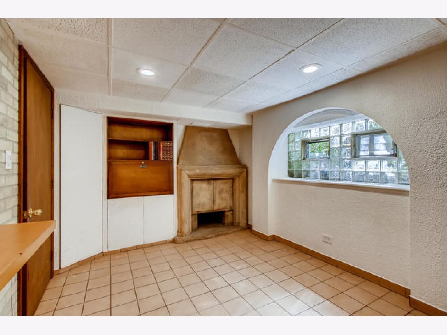
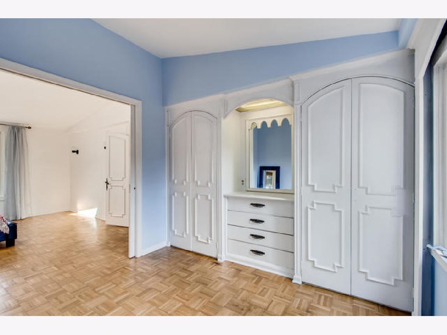
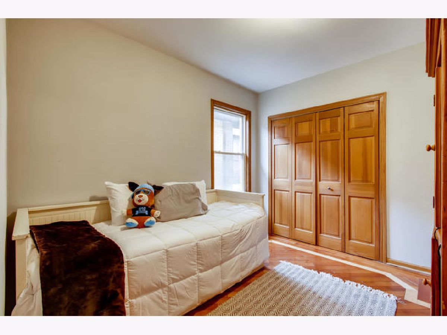
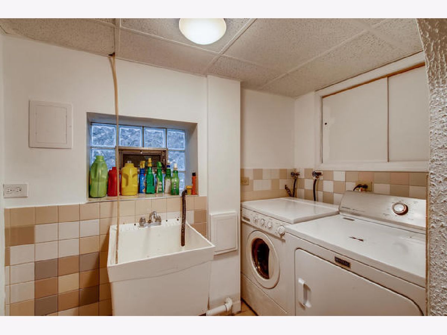
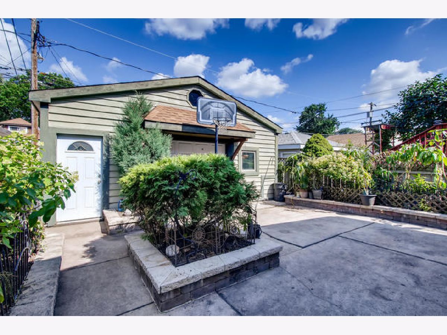
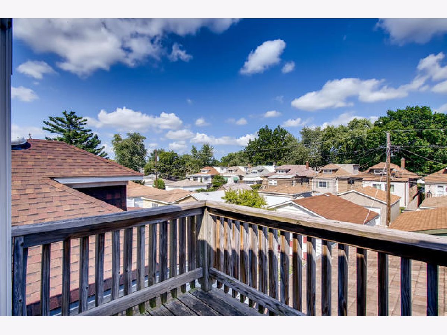
Room Specifics
Total Bedrooms: 6
Bedrooms Above Ground: 4
Bedrooms Below Ground: 2
Dimensions: —
Floor Type: Hardwood
Dimensions: —
Floor Type: Hardwood
Dimensions: —
Floor Type: Hardwood
Dimensions: —
Floor Type: —
Dimensions: —
Floor Type: —
Full Bathrooms: 3
Bathroom Amenities: Whirlpool,Separate Shower
Bathroom in Basement: 1
Rooms: Bedroom 5,Bedroom 6,Recreation Room
Basement Description: Finished,Exterior Access
Other Specifics
| 2 | |
| Concrete Perimeter | |
| — | |
| Balcony, Patio | |
| — | |
| 25X125 | |
| — | |
| Full | |
| Vaulted/Cathedral Ceilings, Skylight(s), Hardwood Floors, First Floor Bedroom, Built-in Features | |
| Range, Dishwasher, Refrigerator, Washer, Dryer, Stainless Steel Appliance(s) | |
| Not in DB | |
| Park, Sidewalks, Street Lights, Street Paved | |
| — | |
| — | |
| Wood Burning |
Tax History
| Year | Property Taxes |
|---|---|
| 2020 | $9,630 |
Contact Agent
Nearby Similar Homes
Nearby Sold Comparables
Contact Agent
Listing Provided By
Exit Realty Redefined

