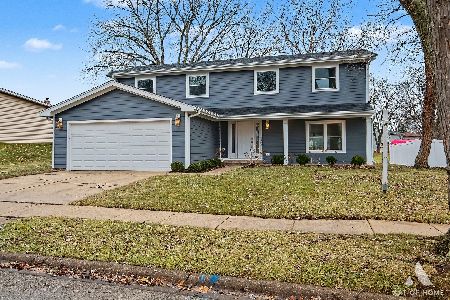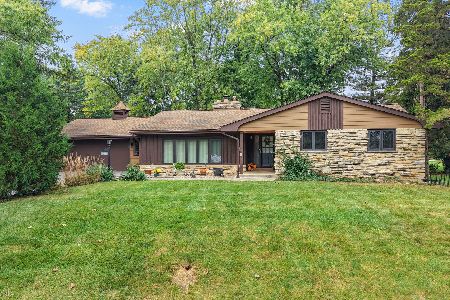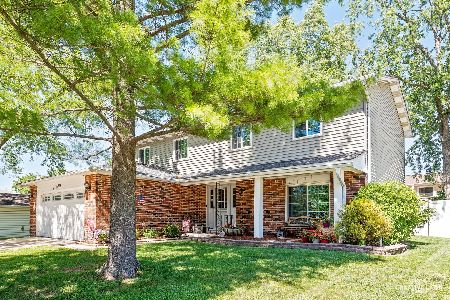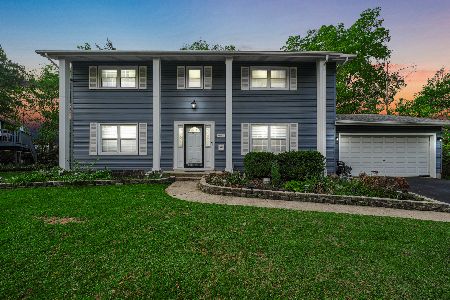2629 Diamond Court, Woodridge, Illinois 60517
$275,000
|
Sold
|
|
| Status: | Closed |
| Sqft: | 2,676 |
| Cost/Sqft: | $108 |
| Beds: | 4 |
| Baths: | 3 |
| Year Built: | 1967 |
| Property Taxes: | $8,671 |
| Days On Market: | 2004 |
| Lot Size: | 0,26 |
Description
Larger than similar homes, because there is an addition. Large first floor family room is very inviting with a fireplace. There is also a sunroom, and a "sitting room" that owner uses as a formal dining room. The L-shaped dining room is used as a "Breakfast Room", and the kitchen is huge, with room for a table and chairs. There are 4 good-sized bedrooms on the 2nd floor, and 1st-floor office is currently being used as a 5th bedroom. Loads of possibilities in this home! Sought after neighborhood in Downers North High School district! Great location close to schools, parks, shops and restaurants. Easy access to interstate. Come see it today, and make an offer, so it can be your new home!
Property Specifics
| Single Family | |
| — | |
| — | |
| 1967 | |
| None | |
| — | |
| No | |
| 0.26 |
| Du Page | |
| Winston Hills | |
| — / Not Applicable | |
| None | |
| Public | |
| Public Sewer | |
| 10800423 | |
| 0824105002 |
Nearby Schools
| NAME: | DISTRICT: | DISTANCE: | |
|---|---|---|---|
|
Grade School
Meadowview Elementary School |
68 | — | |
|
Middle School
Thomas Jefferson Junior High Sch |
68 | Not in DB | |
|
High School
North High School |
99 | Not in DB | |
Property History
| DATE: | EVENT: | PRICE: | SOURCE: |
|---|---|---|---|
| 21 May, 2015 | Sold | $251,500 | MRED MLS |
| 30 Mar, 2015 | Under contract | $259,900 | MRED MLS |
| 28 Feb, 2015 | Listed for sale | $259,900 | MRED MLS |
| 30 Oct, 2020 | Sold | $275,000 | MRED MLS |
| 16 Aug, 2020 | Under contract | $289,900 | MRED MLS |
| — | Last price change | $299,000 | MRED MLS |
| 30 Jul, 2020 | Listed for sale | $299,000 | MRED MLS |
| 29 Jun, 2022 | Sold | $505,000 | MRED MLS |
| 25 May, 2022 | Under contract | $499,900 | MRED MLS |
| 20 May, 2022 | Listed for sale | $499,900 | MRED MLS |
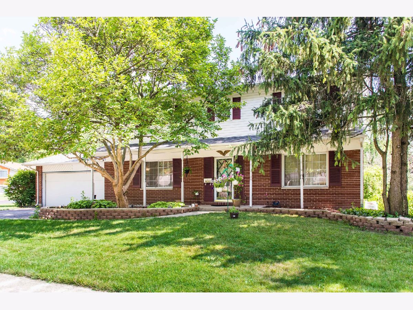
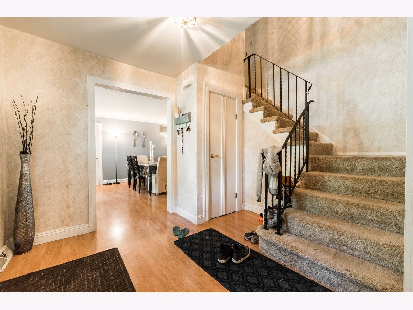
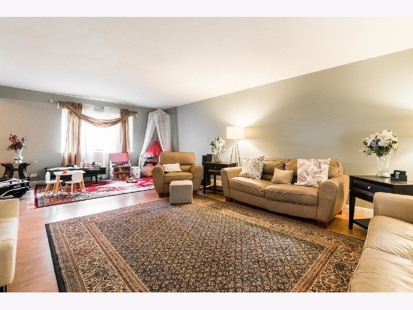
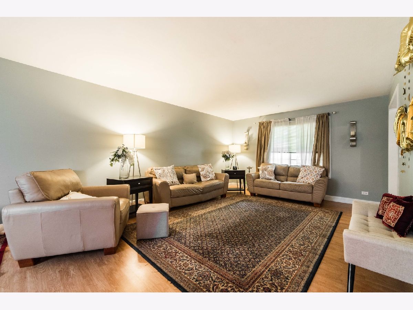
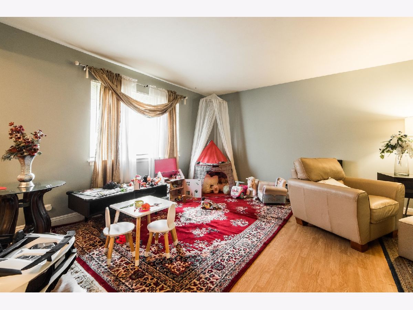
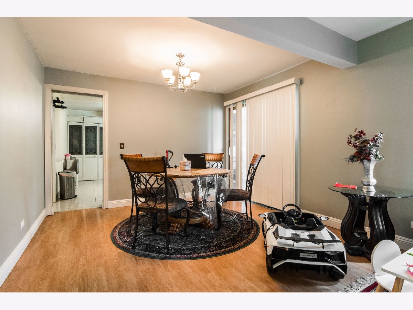
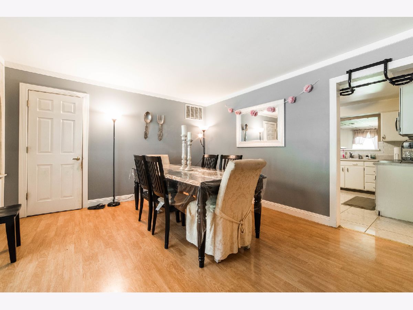
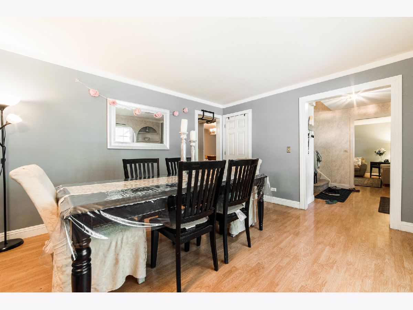
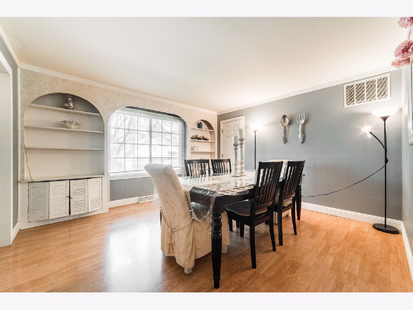
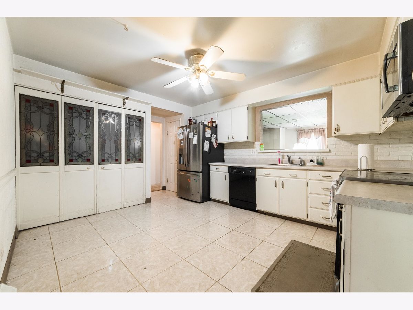
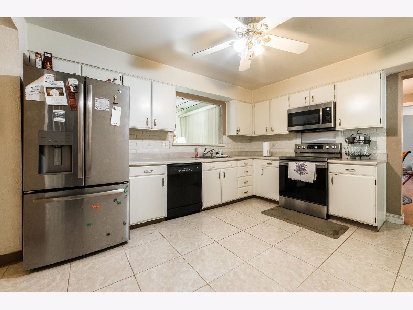
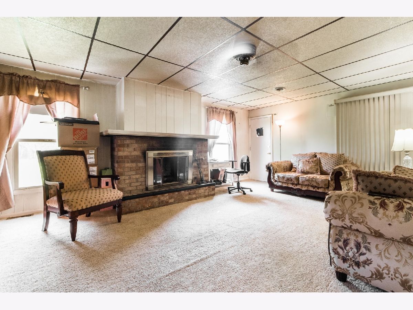
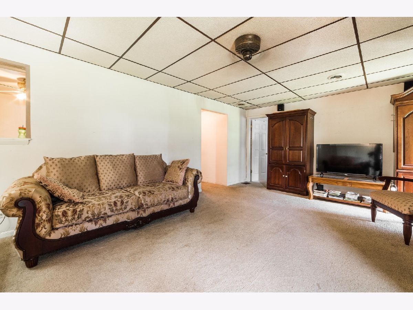
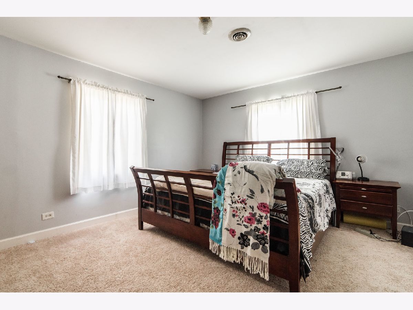
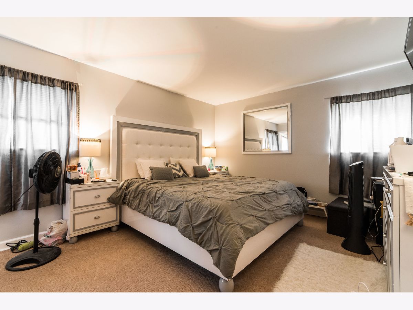
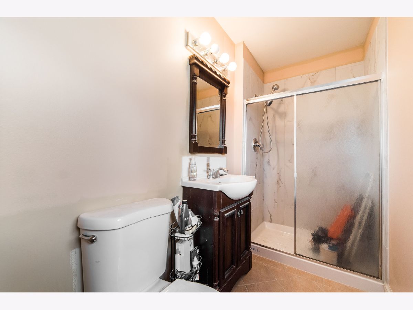
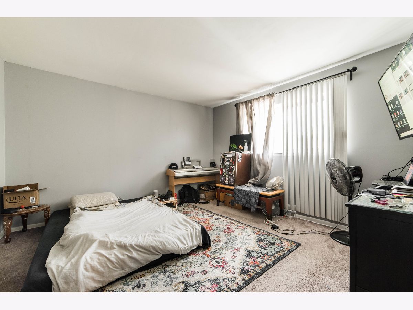
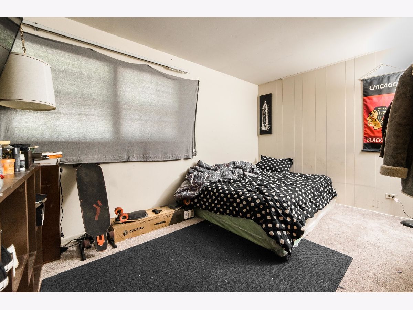
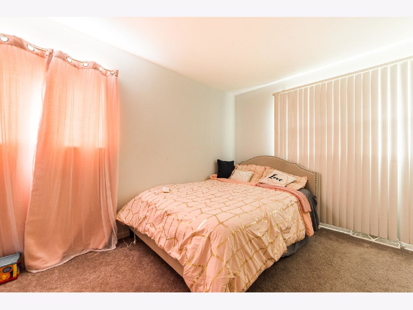
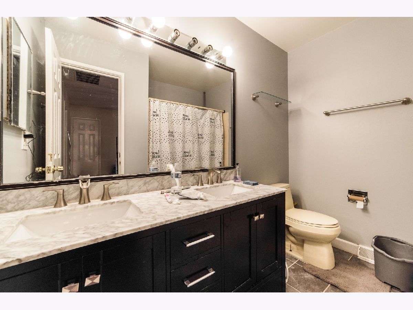
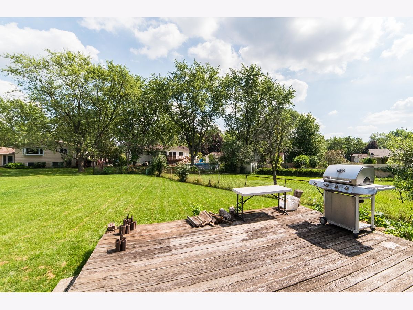
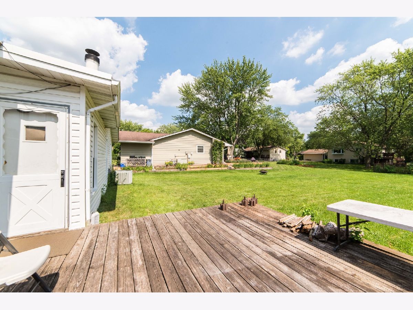
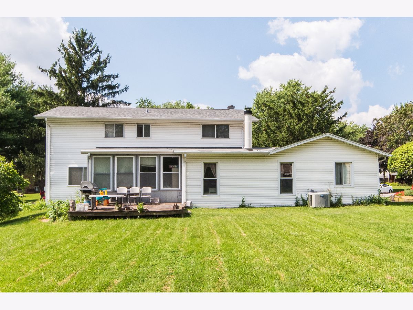
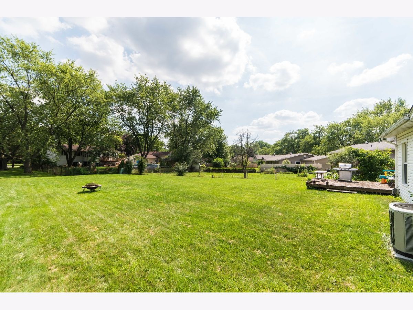
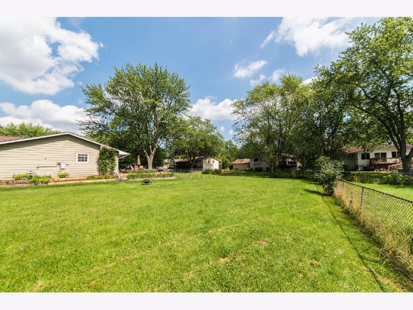
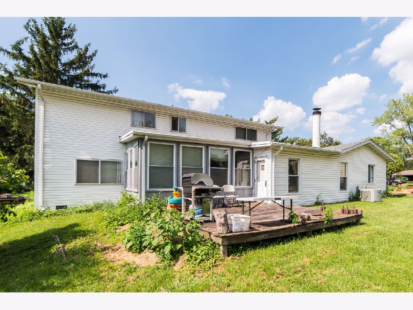
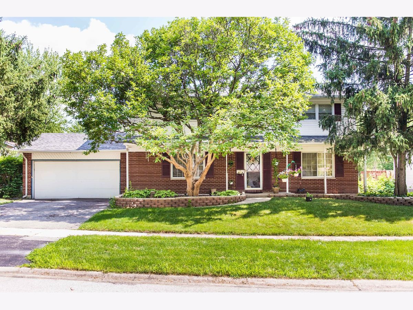
Room Specifics
Total Bedrooms: 4
Bedrooms Above Ground: 4
Bedrooms Below Ground: 0
Dimensions: —
Floor Type: —
Dimensions: —
Floor Type: —
Dimensions: —
Floor Type: —
Full Bathrooms: 3
Bathroom Amenities: —
Bathroom in Basement: 0
Rooms: Breakfast Room,Office,Foyer,Sun Room
Basement Description: Crawl
Other Specifics
| 2 | |
| — | |
| Asphalt | |
| Deck | |
| Cul-De-Sac | |
| 43.9X173.3X92.4X162 | |
| — | |
| Full | |
| — | |
| Range, Microwave, Dishwasher, Refrigerator, Washer, Dryer, Disposal | |
| Not in DB | |
| Curbs, Sidewalks, Street Lights, Street Paved | |
| — | |
| — | |
| Gas Starter |
Tax History
| Year | Property Taxes |
|---|---|
| 2015 | $7,954 |
| 2020 | $8,671 |
| 2022 | $8,944 |
Contact Agent
Nearby Similar Homes
Nearby Sold Comparables
Contact Agent
Listing Provided By
Executive Realty Group LLC

