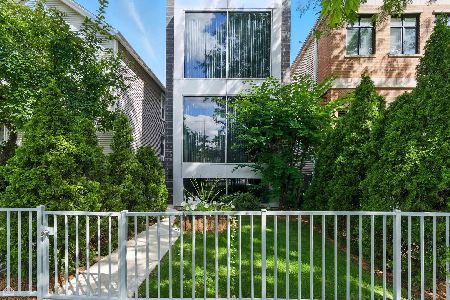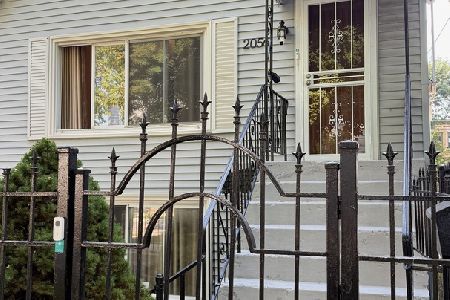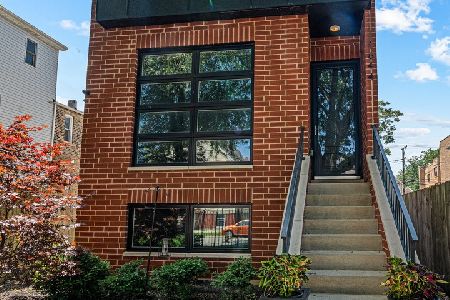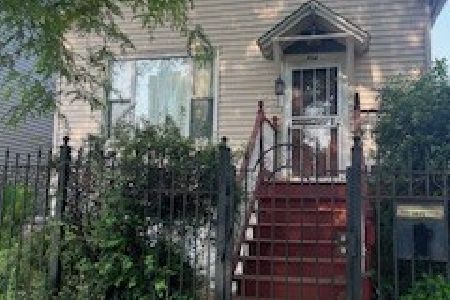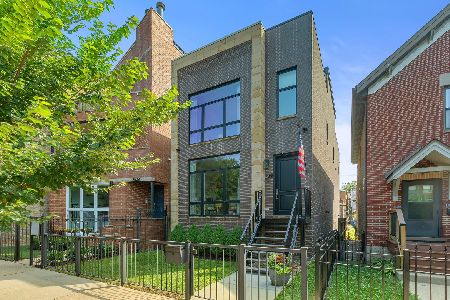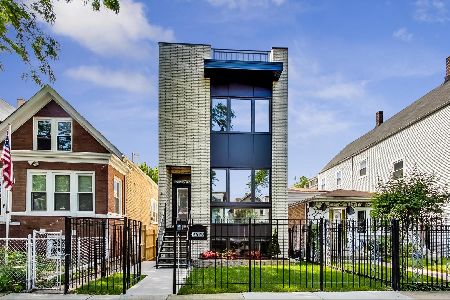2629 Homer Street, Logan Square, Chicago, Illinois 60647
$1,400,000
|
Sold
|
|
| Status: | Closed |
| Sqft: | 3,058 |
| Cost/Sqft: | $466 |
| Beds: | 4 |
| Baths: | 4 |
| Year Built: | 2018 |
| Property Taxes: | $16,517 |
| Days On Market: | 121 |
| Lot Size: | 0,07 |
Description
A Meticulously Crafted Single-Family home where thoughtful design meets unmatched livability. Discover a spectacular main level featuring soaring 10-foot ceilings and gleaming oak hardwood floors. The open concept floorplan centers around a welcoming fireplace, while oversized windows flood the space with natural light - creating the perfect atmosphere for entertaining. The standout kitchen showcases impressive 54-inch cabinets, elegant marble backsplash, and a statement quartz waterfall island with plentiful cabinet space and storage. Retreat to the primary suite featuring a spa-inspired bathroom with floor-to-ceiling quartz tile, a marble-surrounded Jacuzzi soaking tub, walk-in shower with both rain and steam features, double vanity, and heated floors. Organization is effortless with the massive walk-in closet featuring custom built-in shelving. Additional bedrooms offer spacious layouts with custom closets and refined details throughout. Convenient second-floor laundry including side-by-side washer/dryer and ample storage. The fully-finished basement provides tall ceilings, a versatile recreation room with in-ceiling 5.1 surround sound speakers, wet bar with beverage fridge, abundant storage, and a full bed and bath - perfect as a home office, gym, or guest suite. An additional washer/dryer hookup in the basement offers flexibility. Outdoor living is elevated with a custom-built mudroom leading to a newly renovated deck and freshly installed paver patio. The nearly 900 square foot Rooftop Deck delivers breathtaking city views, constructed with maintenance-free Trex decking, wired for TV and sound, with gas hookups for a fire pit, and features a newly built all-cedar pergola with outdoor electric. Practical amenities include a 2-car extra-wide garage with custom built-in shelving, dual-zone HVAC, tankless water heater, Levolor shades, whole-home entertainment wiring with integrated in-ceiling speakers in the Kitchen, Family Room, Primary Suite, and Rooftop. Recent upgrades including epoxy garage flooring, custom built-in closets, expanded bar countertop with wine fridge, new patio pavers, and maintenance-free parkway landscaping. Perfectly positioned with easy highway access and just blocks to the Western Blue Line, 606 Trail, Bucktown's vibrant bars and restaurants, and Logan Square's nightlife. This move-in ready home is meticulously designed for today's lifestyle!
Property Specifics
| Single Family | |
| — | |
| — | |
| 2018 | |
| — | |
| — | |
| No | |
| 0.07 |
| Cook | |
| — | |
| 0 / Not Applicable | |
| — | |
| — | |
| — | |
| 12368310 | |
| 13364060130000 |
Nearby Schools
| NAME: | DISTRICT: | DISTANCE: | |
|---|---|---|---|
|
Grade School
Chase Elementary School |
299 | — | |
|
Middle School
Chase Elementary School |
299 | Not in DB | |
|
High School
Clemente Community Academy Senio |
299 | Not in DB | |
Property History
| DATE: | EVENT: | PRICE: | SOURCE: |
|---|---|---|---|
| 3 Jan, 2018 | Sold | $375,000 | MRED MLS |
| 5 Dec, 2017 | Under contract | $399,900 | MRED MLS |
| 31 Oct, 2017 | Listed for sale | $399,900 | MRED MLS |
| 10 Aug, 2018 | Sold | $1,009,900 | MRED MLS |
| 16 Jul, 2018 | Under contract | $999,000 | MRED MLS |
| 16 Jul, 2018 | Listed for sale | $999,000 | MRED MLS |
| 21 Aug, 2020 | Sold | $1,110,000 | MRED MLS |
| 12 Jul, 2020 | Under contract | $1,148,000 | MRED MLS |
| 9 Jun, 2020 | Listed for sale | $1,148,000 | MRED MLS |
| 8 Aug, 2025 | Sold | $1,400,000 | MRED MLS |
| 3 Jun, 2025 | Under contract | $1,425,000 | MRED MLS |
| 28 May, 2025 | Listed for sale | $1,425,000 | MRED MLS |
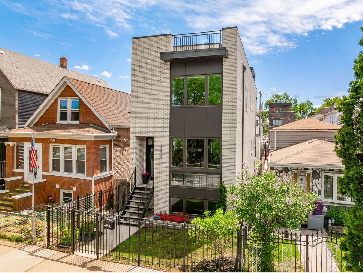
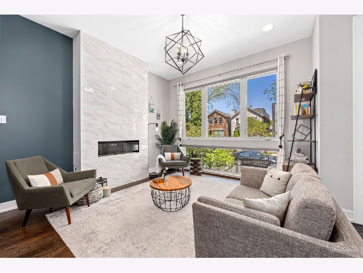
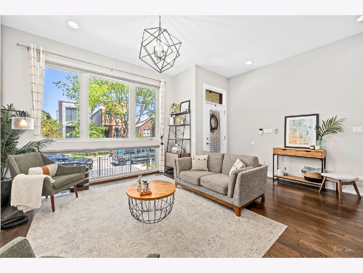
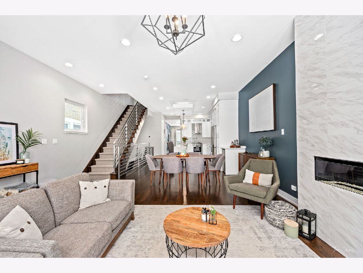
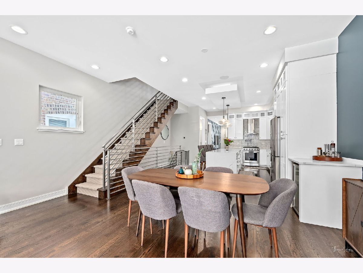
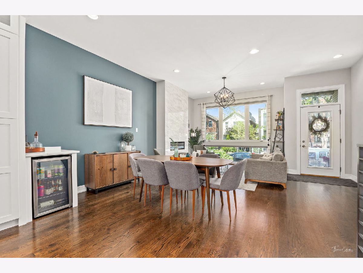
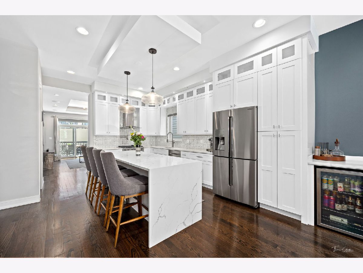
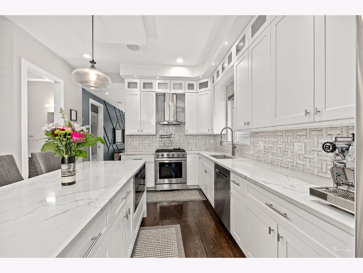
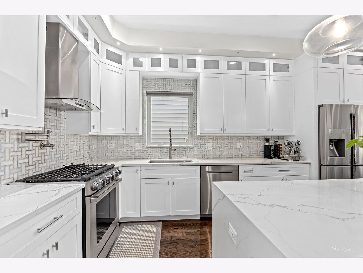
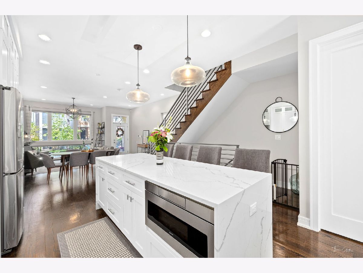
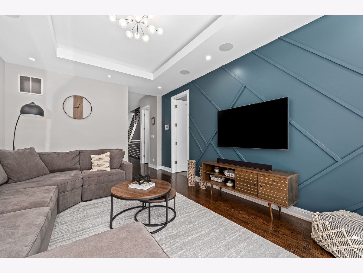
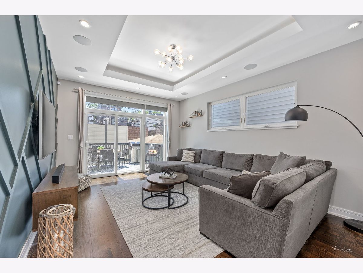
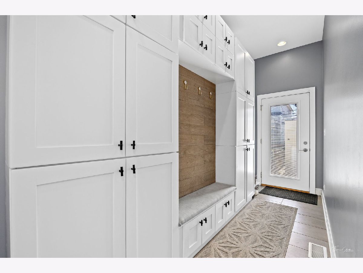
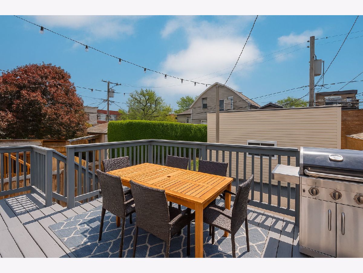
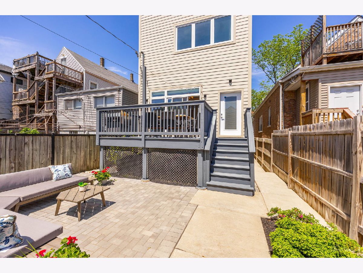
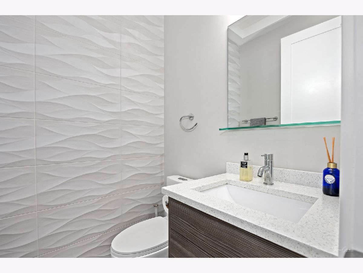
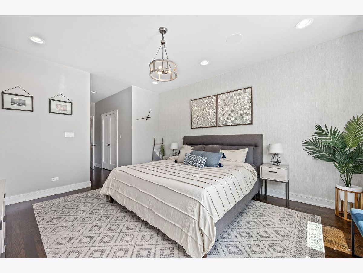
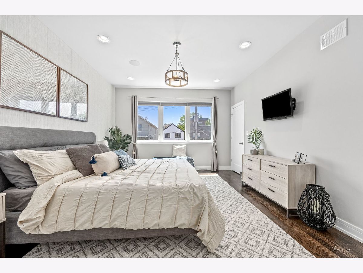
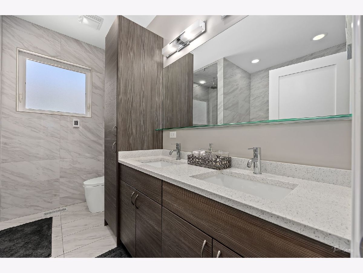
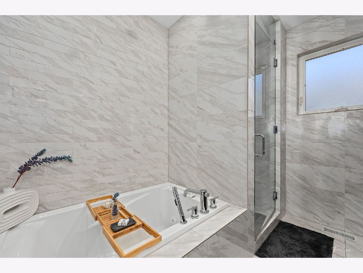
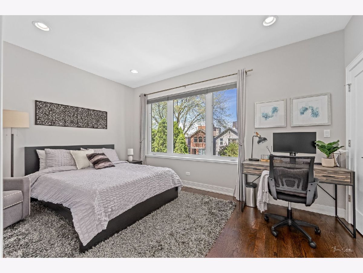
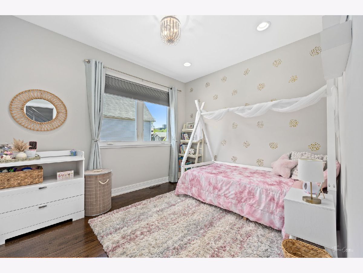
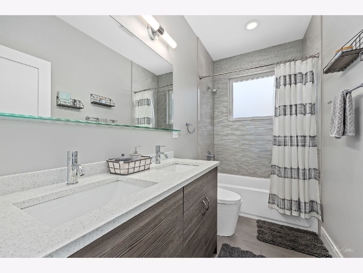
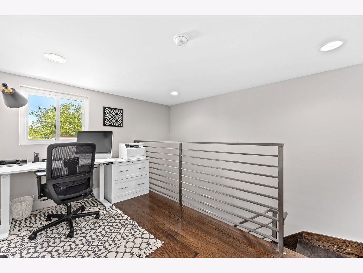
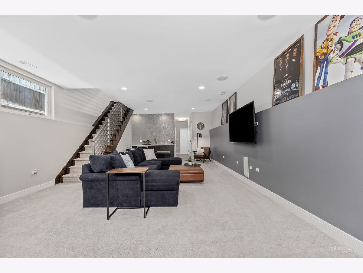
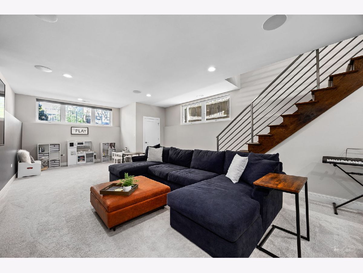
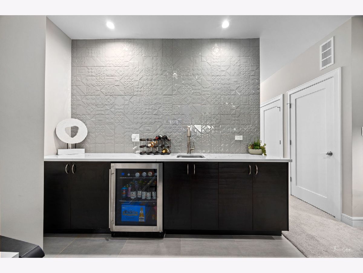
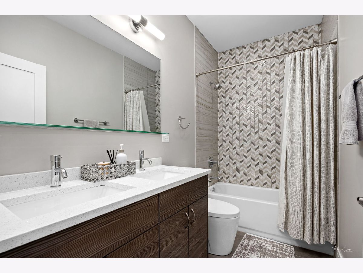
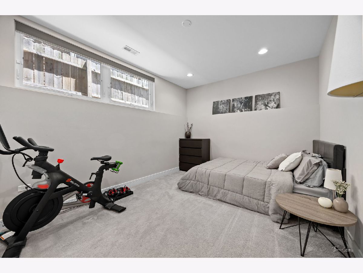
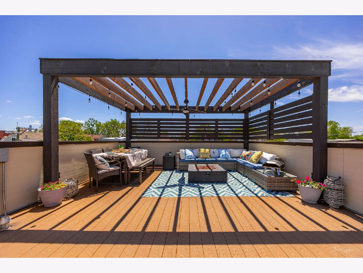
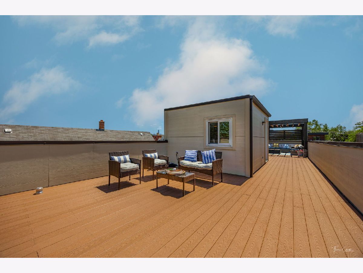
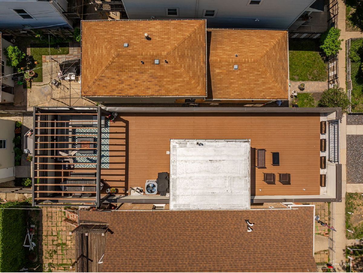
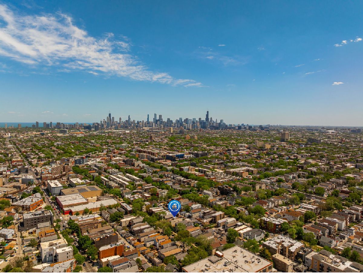
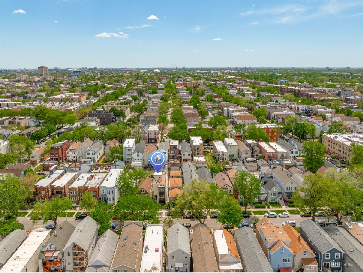
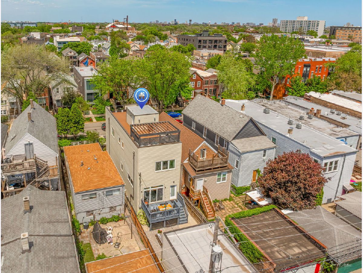
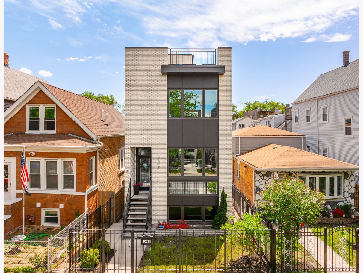
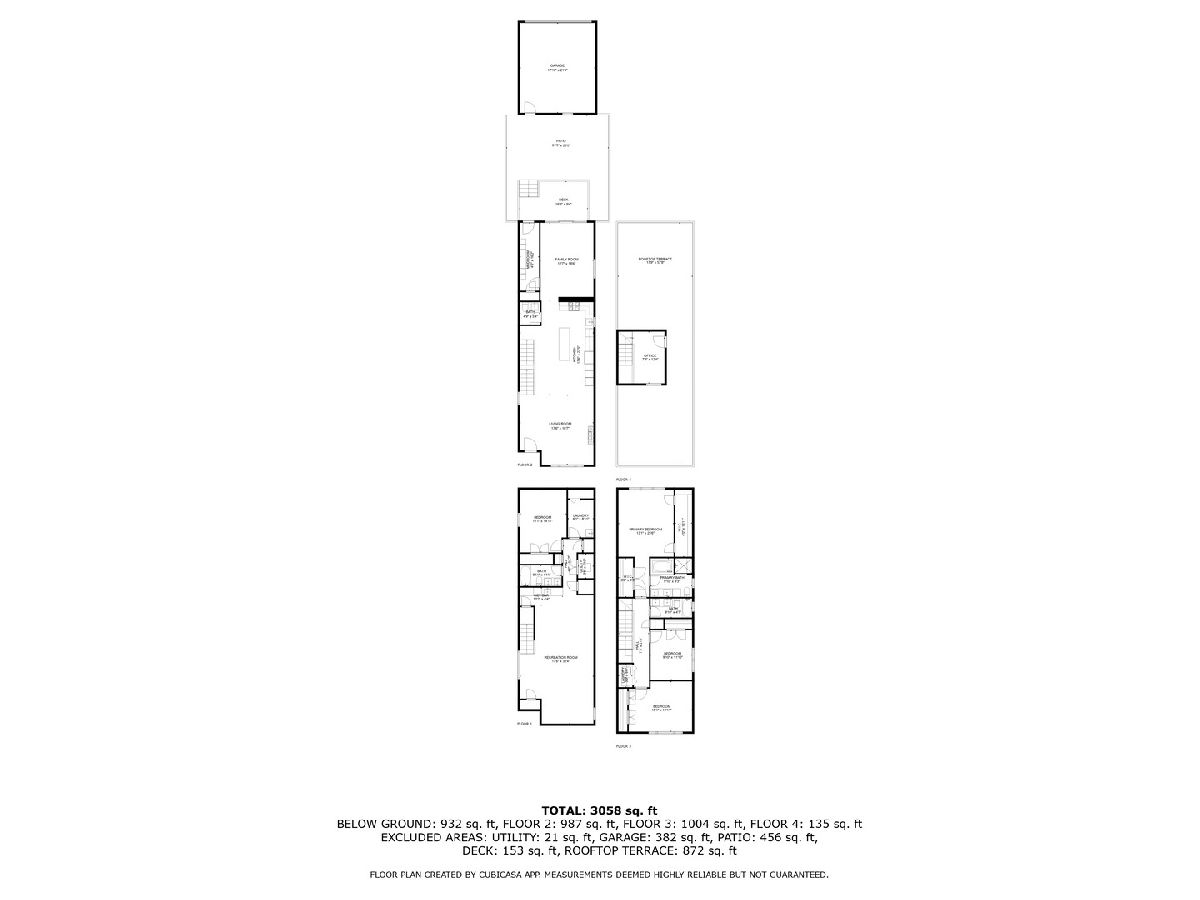
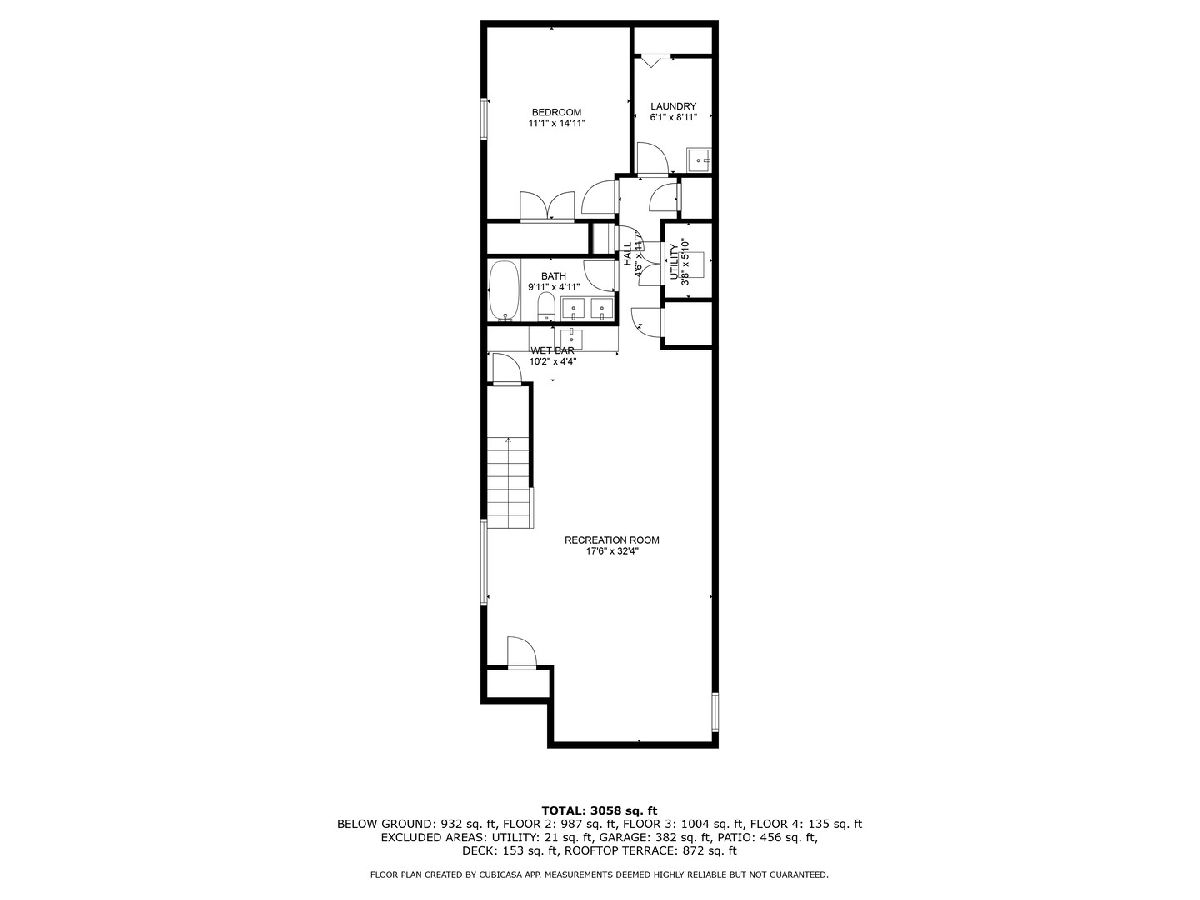
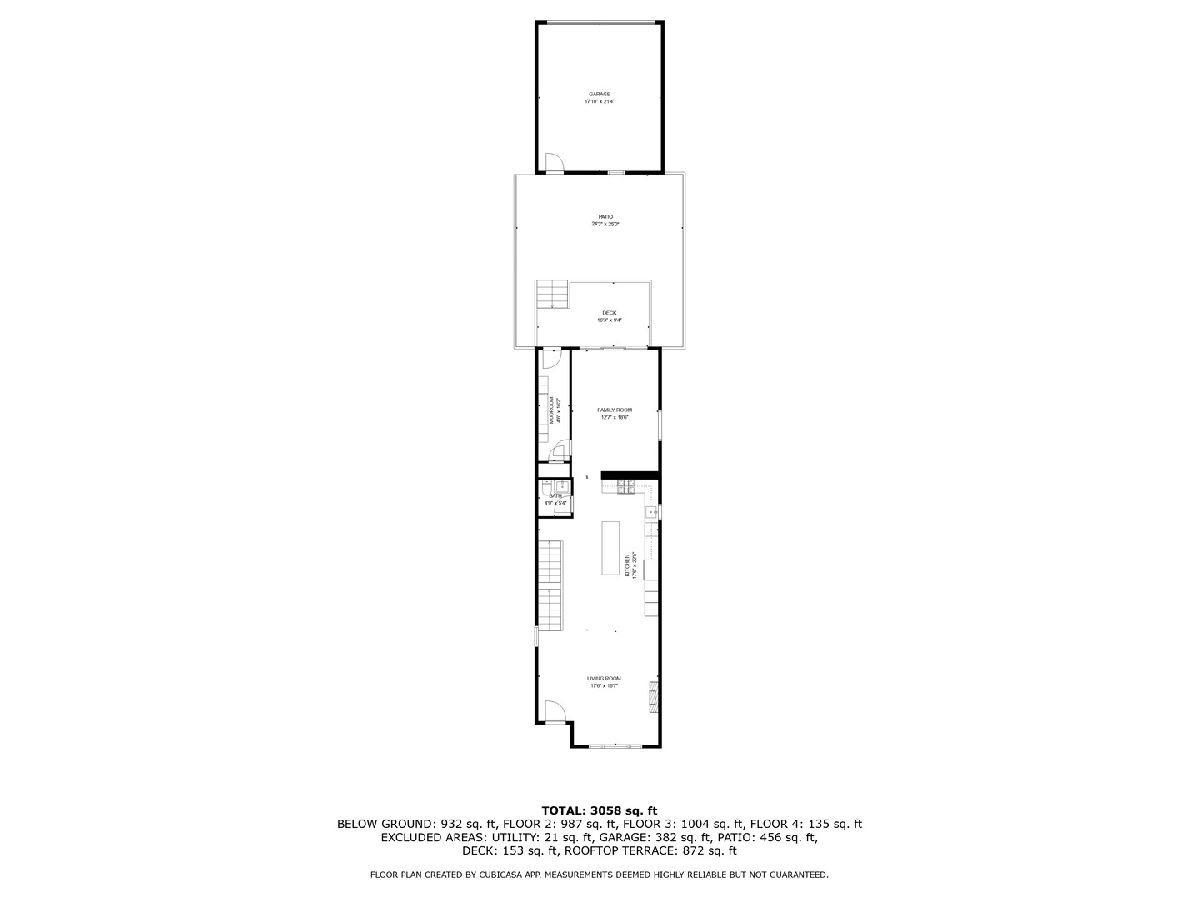
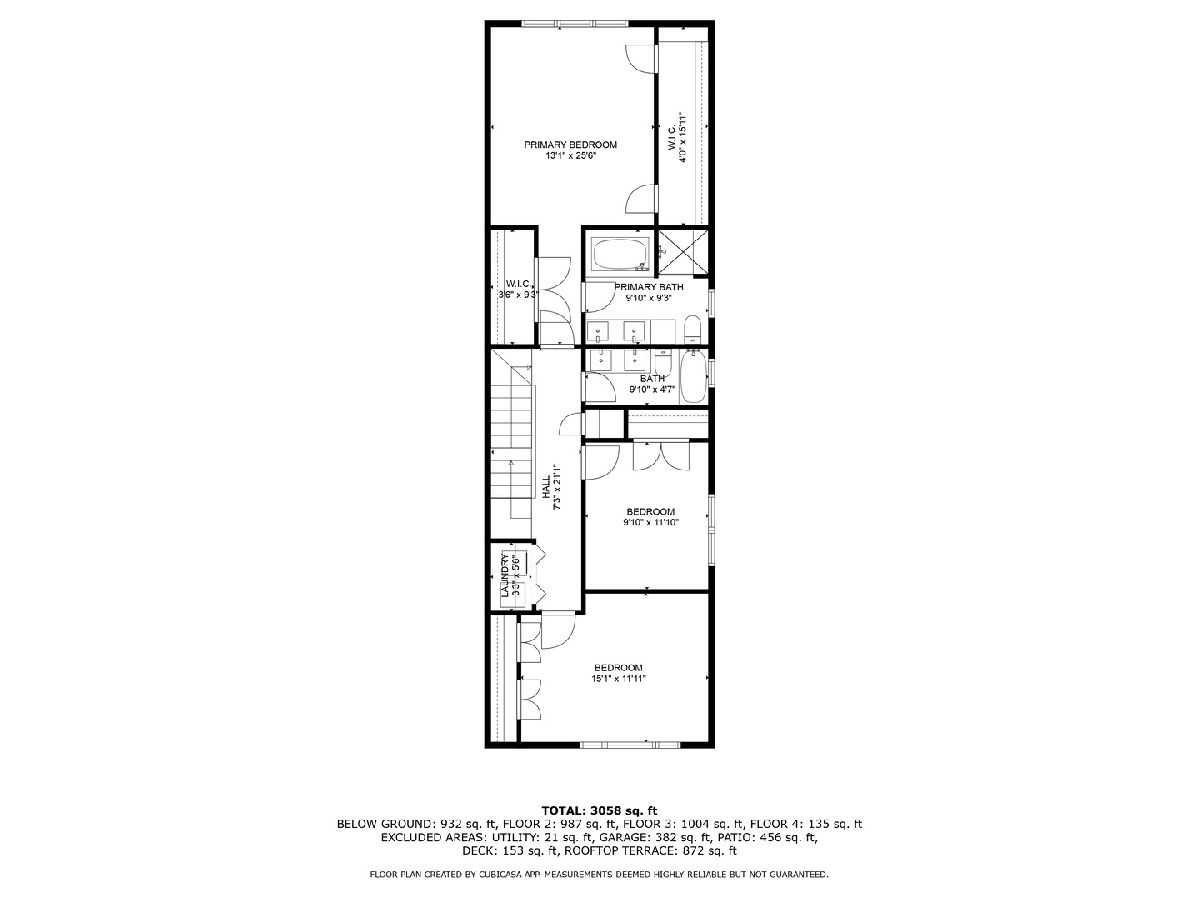
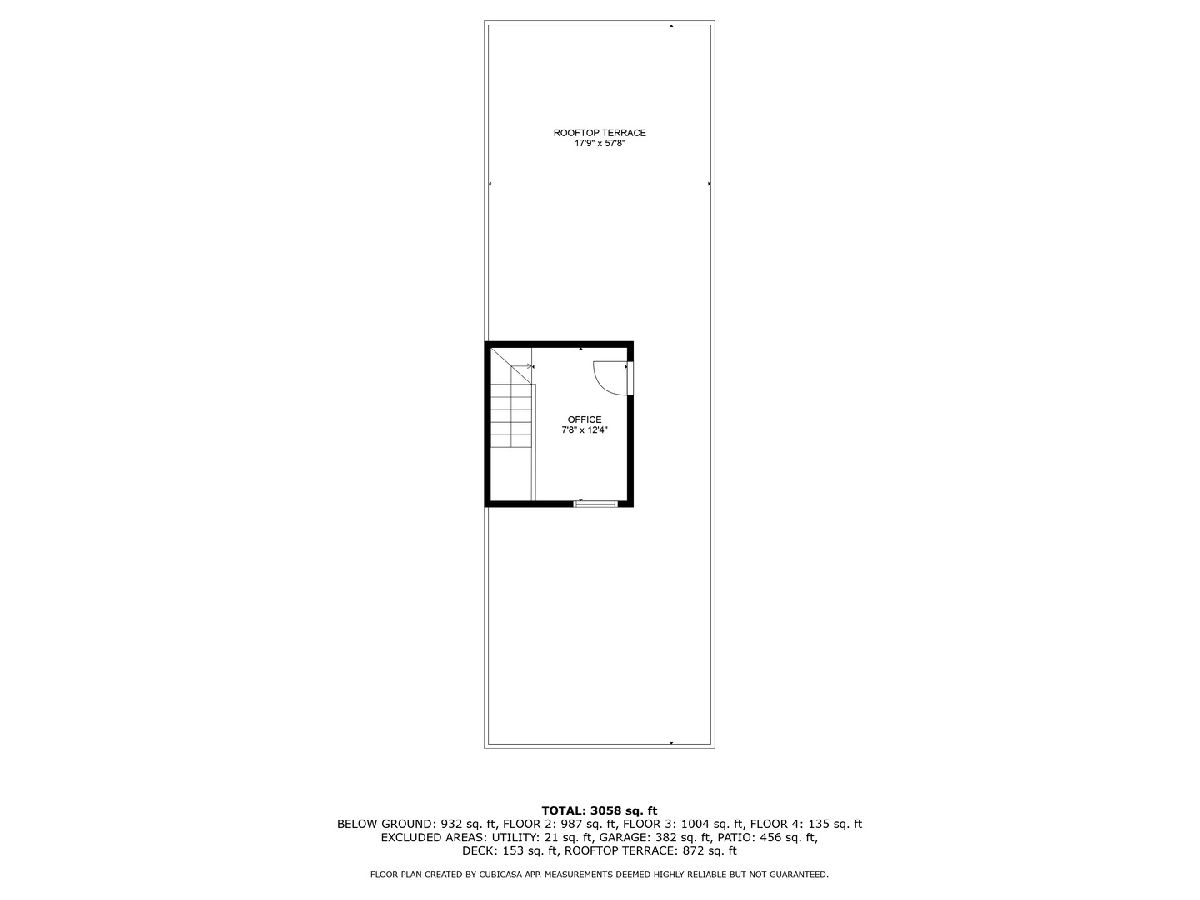
Room Specifics
Total Bedrooms: 4
Bedrooms Above Ground: 4
Bedrooms Below Ground: 0
Dimensions: —
Floor Type: —
Dimensions: —
Floor Type: —
Dimensions: —
Floor Type: —
Full Bathrooms: 4
Bathroom Amenities: Whirlpool,Separate Shower,Steam Shower,Double Sink
Bathroom in Basement: 1
Rooms: —
Basement Description: —
Other Specifics
| 2 | |
| — | |
| — | |
| — | |
| — | |
| 24 X 125 | |
| — | |
| — | |
| — | |
| — | |
| Not in DB | |
| — | |
| — | |
| — | |
| — |
Tax History
| Year | Property Taxes |
|---|---|
| 2018 | $5,755 |
| 2020 | $1,511 |
| 2025 | $16,517 |
Contact Agent
Nearby Similar Homes
Nearby Sold Comparables
Contact Agent
Listing Provided By
Berkshire Hathaway HomeServices Chicago

