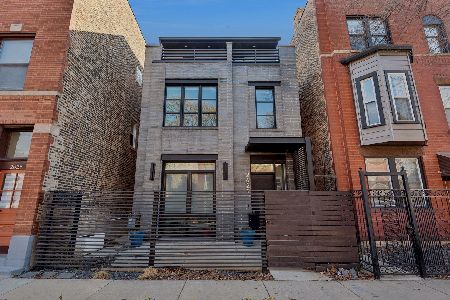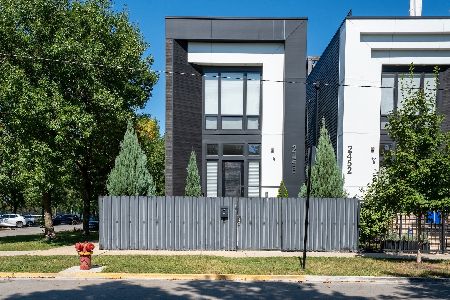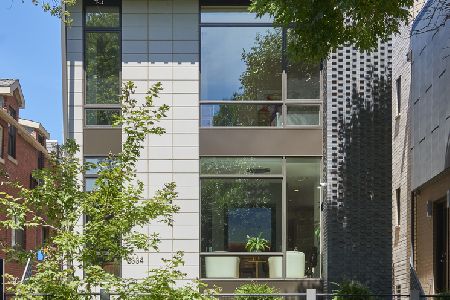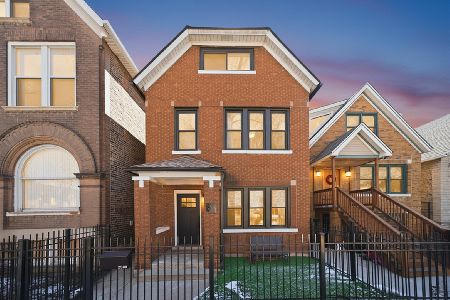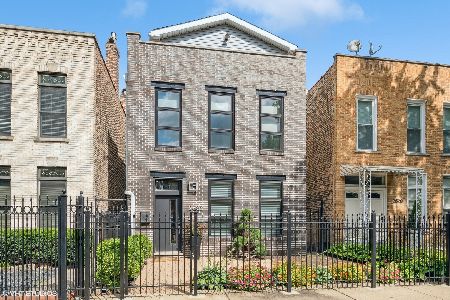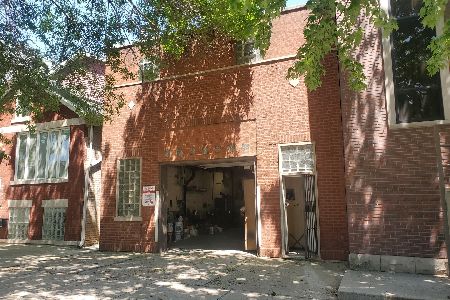2629 Superior Street, West Town, Chicago, Illinois 60612
$1,220,000
|
Sold
|
|
| Status: | Closed |
| Sqft: | 4,000 |
| Cost/Sqft: | $312 |
| Beds: | 4 |
| Baths: | 4 |
| Year Built: | 2016 |
| Property Taxes: | $7,420 |
| Days On Market: | 3087 |
| Lot Size: | 0,00 |
Description
AS FEATURED IN CRAIN'S TOP LUXURY HOMES! STUNNING NEW BRICK CONTEMPORARY in West Town and near trendy restaurants-steps from Smith Park! Pinnacle of luxury and architecture - thoughtfully designed for a family and for entertaining! Walls of glass, 10' hi ceilings, 8' solid doors, living room with modern gas fireplace, built-in buffet and bar w/beverage cooler in dining rm, chef's gourmet kitchen w/Wolf 6-burner range & SubZero frig, white lacquered custom cabinetry w/white quartz countertops/island adjoining a family room. 3 spacious bedrooms on second flr w/ensuite bathrooms, huge master suite on third floor w/12' ceilings, walk-in custom closet, large terrace and spa-like marble and stone tiled 18'x10' bathroom w/giant walk-in shower, floating bathtub. A bonus Media Room in lower level. The finishes and design are top quality and a real wow! Plus 3 large outdoor areas and the most unique 2-car garage that opens to the garden patio for additional entertaining space.
Property Specifics
| Single Family | |
| — | |
| Contemporary | |
| 2016 | |
| English | |
| — | |
| No | |
| — |
| Cook | |
| — | |
| 0 / Not Applicable | |
| None | |
| Public | |
| Public Sewer | |
| 09752331 | |
| 16122050130000 |
Nearby Schools
| NAME: | DISTRICT: | DISTANCE: | |
|---|---|---|---|
|
Grade School
Chopin Elementary School |
299 | — | |
Property History
| DATE: | EVENT: | PRICE: | SOURCE: |
|---|---|---|---|
| 14 Oct, 2015 | Sold | $368,850 | MRED MLS |
| 15 Jul, 2015 | Under contract | $390,000 | MRED MLS |
| 1 Jul, 2015 | Listed for sale | $390,000 | MRED MLS |
| 18 Jan, 2018 | Sold | $1,220,000 | MRED MLS |
| 28 Nov, 2017 | Under contract | $1,249,500 | MRED MLS |
| 15 Sep, 2017 | Listed for sale | $1,249,500 | MRED MLS |
| 27 Feb, 2026 | Listed for sale | $1,700,000 | MRED MLS |
Room Specifics
Total Bedrooms: 4
Bedrooms Above Ground: 4
Bedrooms Below Ground: 0
Dimensions: —
Floor Type: Hardwood
Dimensions: —
Floor Type: Hardwood
Dimensions: —
Floor Type: Hardwood
Full Bathrooms: 4
Bathroom Amenities: Separate Shower,Double Sink,Double Shower,Soaking Tub
Bathroom in Basement: 0
Rooms: Foyer,Media Room,Terrace,Walk In Closet
Basement Description: Finished
Other Specifics
| 2 | |
| Concrete Perimeter | |
| — | |
| — | |
| Fenced Yard | |
| 25' X 125' | |
| — | |
| Full | |
| Vaulted/Cathedral Ceilings, Bar-Dry, Hardwood Floors, Heated Floors, Second Floor Laundry | |
| Double Oven, Range, Microwave, Dishwasher, High End Refrigerator, Bar Fridge, Washer, Dryer, Disposal, Stainless Steel Appliance(s) | |
| Not in DB | |
| Pool, Sidewalks, Street Lights, Street Paved | |
| — | |
| — | |
| Gas Starter, Heatilator |
Tax History
| Year | Property Taxes |
|---|---|
| 2015 | $5,308 |
| 2018 | $7,420 |
| 2026 | $23,913 |
Contact Agent
Nearby Similar Homes
Nearby Sold Comparables
Contact Agent
Listing Provided By
Baird & Warner

