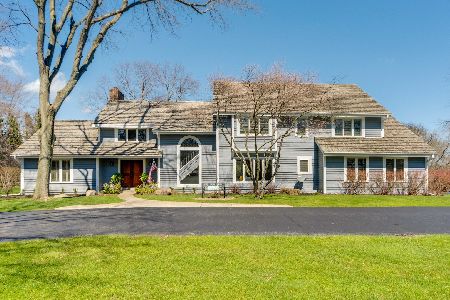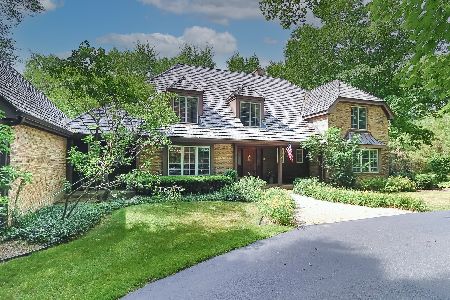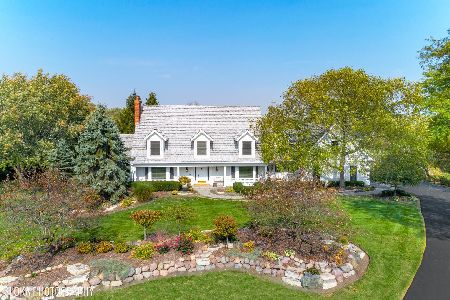26290 Glenbarr Lane, Barrington, Illinois 60010
$820,000
|
Sold
|
|
| Status: | Closed |
| Sqft: | 4,300 |
| Cost/Sqft: | $198 |
| Beds: | 5 |
| Baths: | 7 |
| Year Built: | 1987 |
| Property Taxes: | $18,271 |
| Days On Market: | 2908 |
| Lot Size: | 2,80 |
Description
Spectacular Home Near Village in Barrington Oak Meadows! This Large 5 Bedroom , 5.2 Bath Home Showcases Pond Views, Screened Porch, Private Lot and Deck! The Spacious Hickory and Granite Kitchen with Stainless Steel Appliances Will Satisfy Any Cook! Enjoy The Master Suite with Loft and Updated Master Bath. Plenty Of Closet Space and Finished Bonus Room! Rear Staircase and First Floor Office! Full Finished English Lower Level with Fitness Room and Large Entertainment Space! Circular Driveway, 3 Plus Car Garage and Cul-De-Sac Location Makes this the Perfect Choice! Freshly Painted Interior! This is NOT one to miss!
Property Specifics
| Single Family | |
| — | |
| — | |
| 1987 | |
| Full,English | |
| CUSTOM | |
| Yes | |
| 2.8 |
| Lake | |
| Barrington Oak Meadows | |
| 0 / Not Applicable | |
| None | |
| Private Well | |
| Septic-Private | |
| 09848807 | |
| 13264020080000 |
Nearby Schools
| NAME: | DISTRICT: | DISTANCE: | |
|---|---|---|---|
|
Grade School
Roslyn Road Elementary School |
220 | — | |
|
Middle School
Barrington Middle School-prairie |
220 | Not in DB | |
|
High School
Barrington High School |
220 | Not in DB | |
Property History
| DATE: | EVENT: | PRICE: | SOURCE: |
|---|---|---|---|
| 27 Oct, 2011 | Sold | $774,500 | MRED MLS |
| 16 Sep, 2011 | Under contract | $875,000 | MRED MLS |
| — | Last price change | $899,000 | MRED MLS |
| 6 Jun, 2011 | Listed for sale | $899,000 | MRED MLS |
| 12 Apr, 2018 | Sold | $820,000 | MRED MLS |
| 20 Feb, 2018 | Under contract | $849,900 | MRED MLS |
| 5 Feb, 2018 | Listed for sale | $849,900 | MRED MLS |
Room Specifics
Total Bedrooms: 5
Bedrooms Above Ground: 5
Bedrooms Below Ground: 0
Dimensions: —
Floor Type: Carpet
Dimensions: —
Floor Type: Carpet
Dimensions: —
Floor Type: Carpet
Dimensions: —
Floor Type: —
Full Bathrooms: 7
Bathroom Amenities: Separate Shower,Double Sink,Garden Tub,Full Body Spray Shower,Double Shower
Bathroom in Basement: 1
Rooms: Bedroom 5,Eating Area,Office,Loft,Bonus Room,Recreation Room,Foyer,Screened Porch,Other Room
Basement Description: Finished
Other Specifics
| 3 | |
| Concrete Perimeter | |
| Asphalt,Circular | |
| Deck, Hot Tub, Porch Screened | |
| Cul-De-Sac,Landscaped,Pond(s),Water View,Wooded | |
| 343X312X255X320X48X30X74 | |
| Finished,Interior Stair | |
| Full | |
| Hardwood Floors, First Floor Laundry | |
| Microwave, Dishwasher, Refrigerator, Freezer, Washer, Dryer, Disposal, Trash Compactor, Stainless Steel Appliance(s), Cooktop, Built-In Oven | |
| Not in DB | |
| Lake, Street Paved | |
| — | |
| — | |
| Gas Log, Gas Starter |
Tax History
| Year | Property Taxes |
|---|---|
| 2011 | $17,031 |
| 2018 | $18,271 |
Contact Agent
Nearby Similar Homes
Nearby Sold Comparables
Contact Agent
Listing Provided By
Baird & Warner








