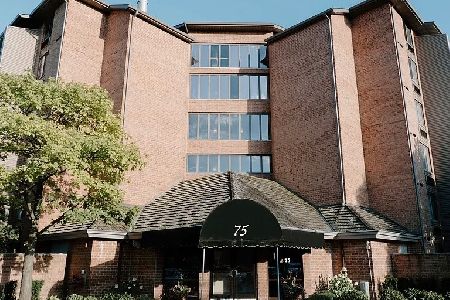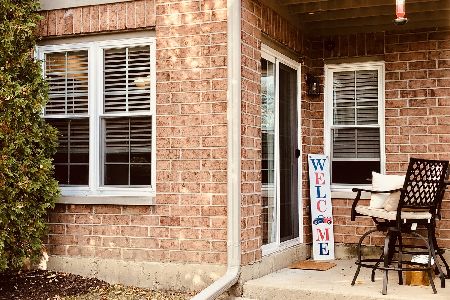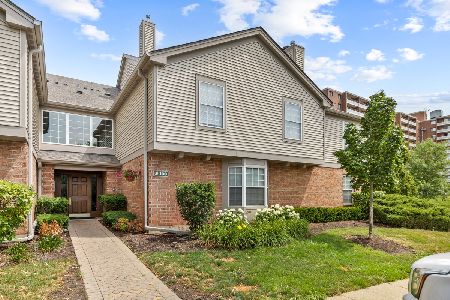263 Arbor Glen Boulevard, Schaumburg, Illinois 60193
$414,000
|
Sold
|
|
| Status: | Closed |
| Sqft: | 2,325 |
| Cost/Sqft: | $185 |
| Beds: | 3 |
| Baths: | 3 |
| Year Built: | 2008 |
| Property Taxes: | $2,320 |
| Days On Market: | 6007 |
| Lot Size: | 0,00 |
Description
Recent Price Reduction Priced Below Builders Costs! Amazing 3 Bedroom Plus Loft! Beautiful Living Rm/Dining Rm w/ Corner Stone Fireplace! Gourmet Kitchen w/ 42 In Maple Cabinets ,Granite Counter Tops, Stainless Steel App. & Beautiful Hardwood Floors on First Floor! Sharp Master Bedroom w/ Tray Ceiling and Walk in Closet! Luxury Master Bath with Jacuzzi Tub, Separate Shower & 2 Vanities! 2 More Bedrooms and Loft!
Property Specifics
| Condos/Townhomes | |
| — | |
| — | |
| 2008 | |
| Full | |
| BELAIRE | |
| No | |
| — |
| Cook | |
| Arbor Glen | |
| 258 / — | |
| Insurance,Exterior Maintenance,Lawn Care,Snow Removal | |
| Lake Michigan | |
| Public Sewer | |
| 07300344 | |
| 07030000600000 |
Nearby Schools
| NAME: | DISTRICT: | DISTANCE: | |
|---|---|---|---|
|
Grade School
Winston Churchill Elementary Sch |
54 | — | |
|
Middle School
Eisenhower Junior High School |
54 | Not in DB | |
|
High School
Schaumburg High School |
211 | Not in DB | |
Property History
| DATE: | EVENT: | PRICE: | SOURCE: |
|---|---|---|---|
| 23 Apr, 2010 | Sold | $414,000 | MRED MLS |
| 24 Feb, 2010 | Under contract | $429,900 | MRED MLS |
| — | Last price change | $454,900 | MRED MLS |
| 14 Aug, 2009 | Listed for sale | $454,900 | MRED MLS |
| 2 Apr, 2012 | Sold | $359,000 | MRED MLS |
| 21 Feb, 2012 | Under contract | $375,000 | MRED MLS |
| 20 Nov, 2011 | Listed for sale | $375,000 | MRED MLS |
| 20 Mar, 2024 | Under contract | $0 | MRED MLS |
| 15 Mar, 2024 | Listed for sale | $0 | MRED MLS |
| 10 Mar, 2025 | Under contract | $0 | MRED MLS |
| 4 Mar, 2025 | Listed for sale | $0 | MRED MLS |
Room Specifics
Total Bedrooms: 3
Bedrooms Above Ground: 3
Bedrooms Below Ground: 0
Dimensions: —
Floor Type: Carpet
Dimensions: —
Floor Type: Carpet
Full Bathrooms: 3
Bathroom Amenities: Whirlpool,Separate Shower,Double Sink
Bathroom in Basement: 0
Rooms: Breakfast Room,Foyer,Gallery,Utility Room-2nd Floor
Basement Description: —
Other Specifics
| 2 | |
| Concrete Perimeter | |
| Concrete | |
| Patio, Porch, Storms/Screens | |
| Common Grounds,Cul-De-Sac,Pond(s) | |
| 105X120 | |
| — | |
| Full | |
| Vaulted/Cathedral Ceilings, Hardwood Floors, Laundry Hook-Up in Unit, Storage | |
| Double Oven, Microwave, Dishwasher, Refrigerator, Washer, Dryer, Disposal | |
| Not in DB | |
| — | |
| — | |
| None | |
| Wood Burning, Gas Starter |
Tax History
| Year | Property Taxes |
|---|---|
| 2010 | $2,320 |
| 2012 | $7,800 |
Contact Agent
Nearby Similar Homes
Nearby Sold Comparables
Contact Agent
Listing Provided By
Century 21 1st Class Homes








