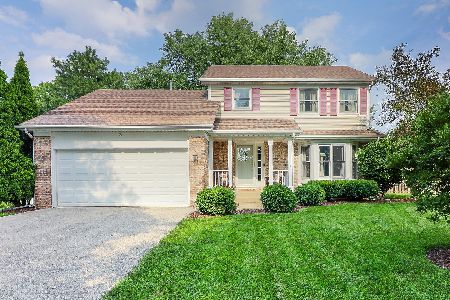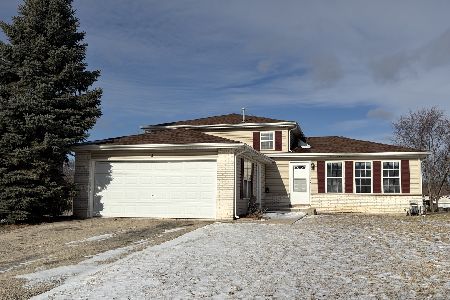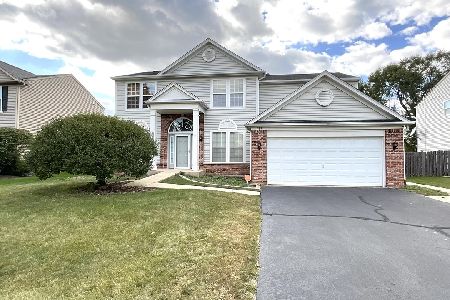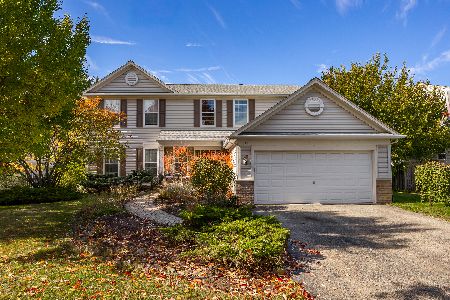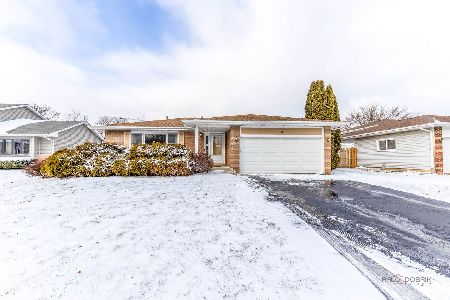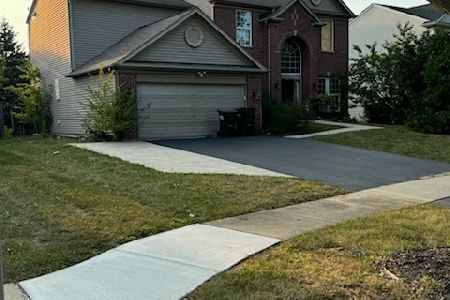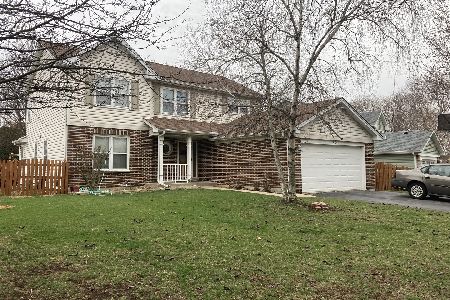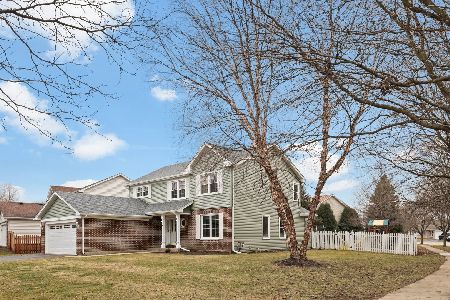263 Beaver Creek Drive, Bolingbrook, Illinois 60490
$367,000
|
Sold
|
|
| Status: | Closed |
| Sqft: | 2,225 |
| Cost/Sqft: | $161 |
| Beds: | 4 |
| Baths: | 3 |
| Year Built: | 1994 |
| Property Taxes: | $8,568 |
| Days On Market: | 1701 |
| Lot Size: | 0,20 |
Description
IMMACULATE HOME perched on a well manicured lot that is FULLY FENCED WITH a MAINTENANCE FREE vinyl PRIVACY FENCE. This impeccable home has UPGRADES and UPDATES THROUGHOUT! You'll be greeted with an impressive foyer flanked by Formal Living Room and Dining Room. Solid 3/4" HARDWOOD FLOORING flows from the foyer through the generous Family Room which is wide open to the Kitchen and Massive eating area. The Kitchen features NEW GRANITE TOPS, STAINLESS STEEL UNDERMOUNT SINK, FAUCET and newer STAINLESS STEEL APPLIANCES. The Mechanicals are updated too! High efficiency FURNACE, A/C, WATER HEATER, WHOLE HOUSE WATER PURIFIER, SUMP PUMP AND BATTERY BACK UP For your peace of mind. The attic even has NEW BLOWN IN INSULATION for additional ENERGY EFFICIENCY! FRESHLY PAINTED INTERIOR AND NEW CARPETING LEAVES YOU WITH NOTHING TO DO BUT MOVE IN! The EXTERIOR features NEW SIDING, ROOF, GUTTERS, FASCIA, TRIM, and recent LOW-E WINDOWS and EXTERIOR DOORS! HUGE CONCRETE PATIO OUTLINED WITH MATURE LANDSCAPING MAKES RELAXING OR OUTDOOR ENTERTAINING A BREEZE.
Property Specifics
| Single Family | |
| — | |
| Colonial | |
| 1994 | |
| Partial | |
| — | |
| No | |
| 0.2 |
| Will | |
| — | |
| 0 / Not Applicable | |
| None | |
| Public | |
| Public Sewer | |
| 11099099 | |
| 1202073070160000 |
Nearby Schools
| NAME: | DISTRICT: | DISTANCE: | |
|---|---|---|---|
|
Grade School
Pioneer Elementary School |
365U | — | |
|
Middle School
Brooks Middle School |
365U | Not in DB | |
|
High School
Bolingbrook High School |
365U | Not in DB | |
Property History
| DATE: | EVENT: | PRICE: | SOURCE: |
|---|---|---|---|
| 17 Jul, 2021 | Sold | $367,000 | MRED MLS |
| 6 Jun, 2021 | Under contract | $359,000 | MRED MLS |
| 31 May, 2021 | Listed for sale | $359,000 | MRED MLS |
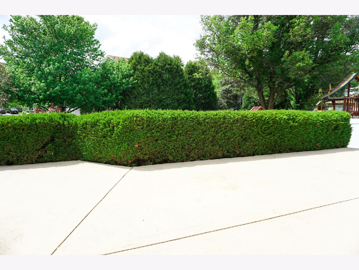
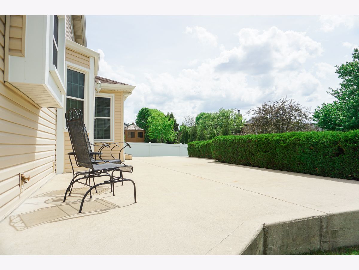
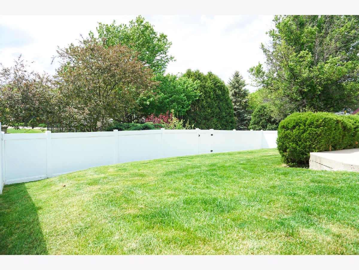
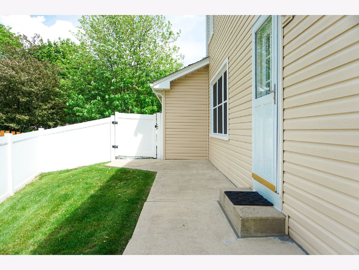
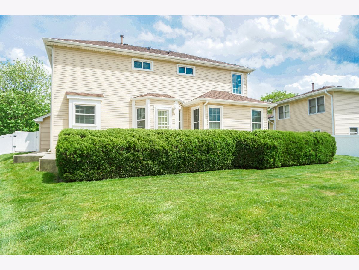
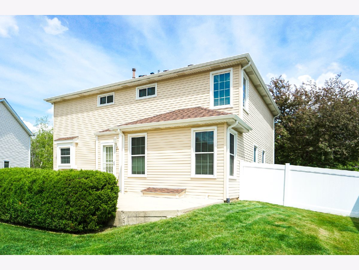
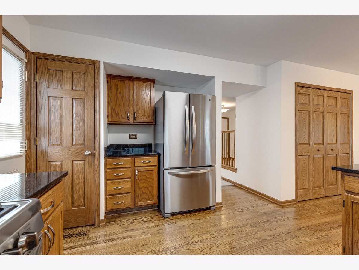
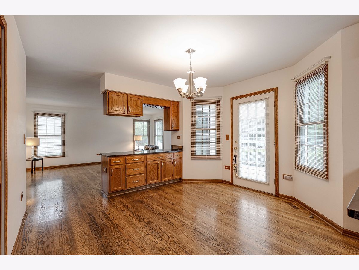
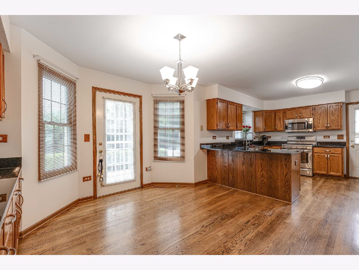
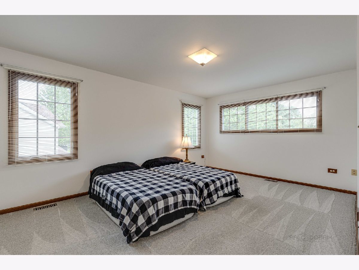
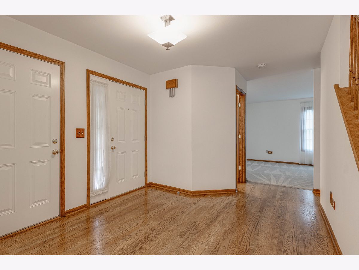
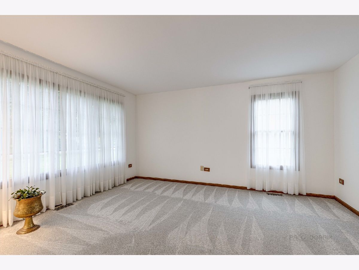
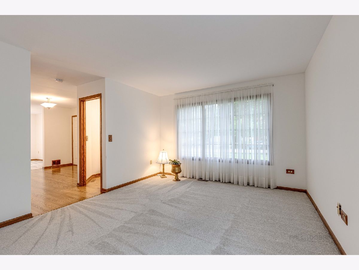
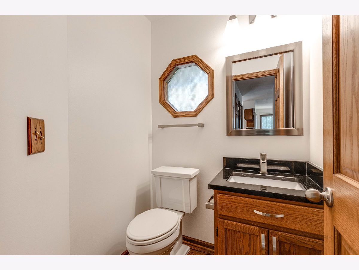
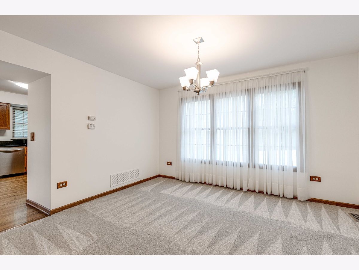
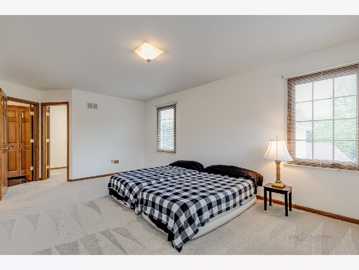
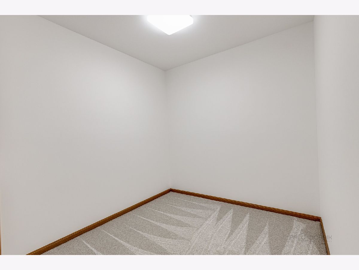
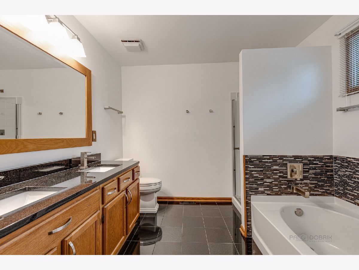
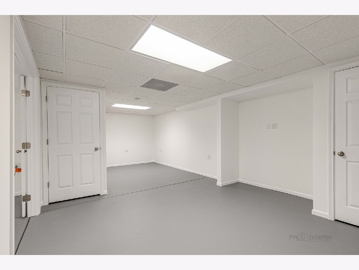
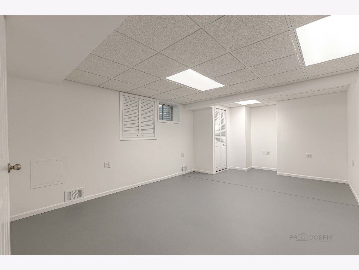
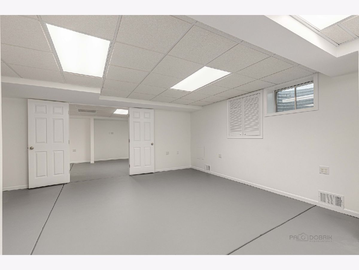
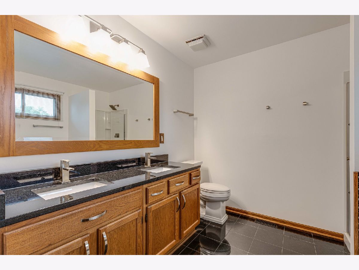
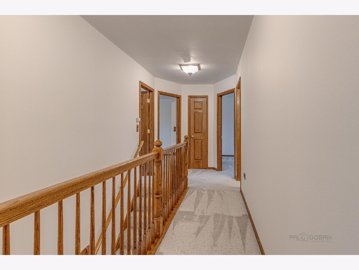
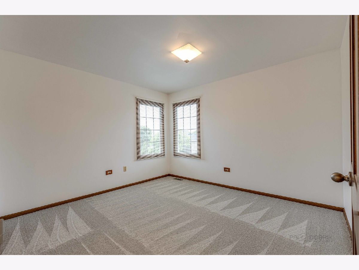
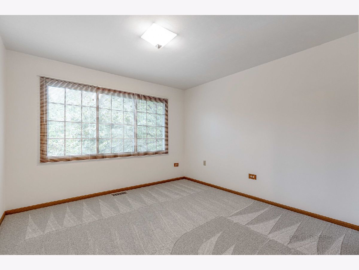
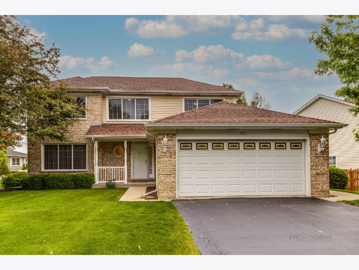
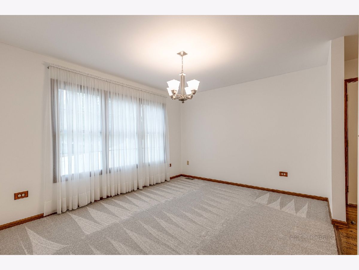
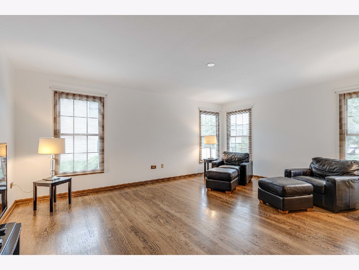
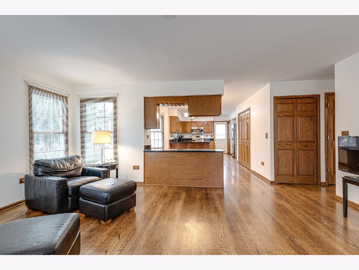
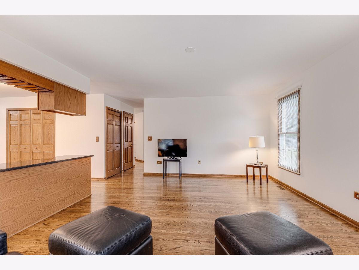
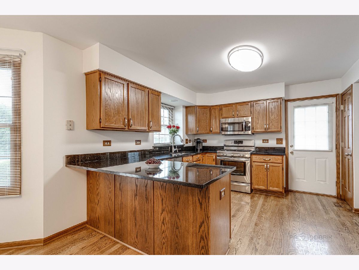
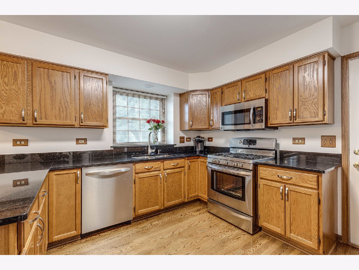
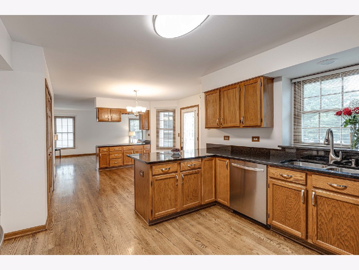
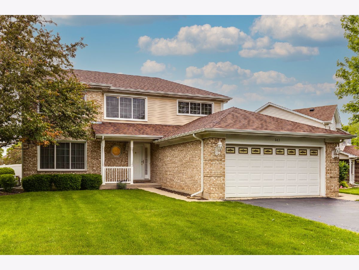
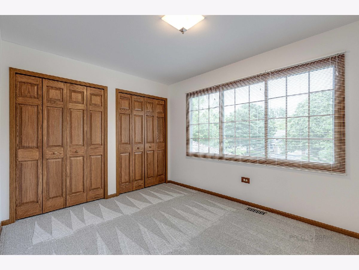
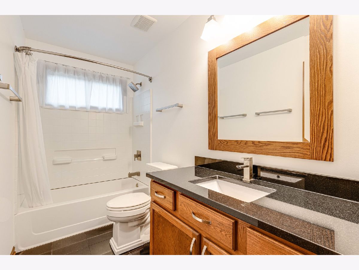
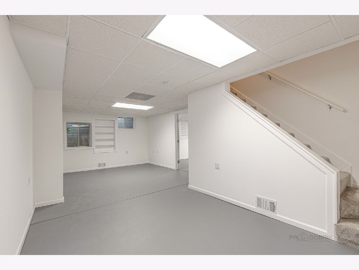
Room Specifics
Total Bedrooms: 4
Bedrooms Above Ground: 4
Bedrooms Below Ground: 0
Dimensions: —
Floor Type: Carpet
Dimensions: —
Floor Type: Carpet
Dimensions: —
Floor Type: Carpet
Full Bathrooms: 3
Bathroom Amenities: —
Bathroom in Basement: 0
Rooms: Eating Area,Recreation Room,Play Room,Foyer,Walk In Closet
Basement Description: Finished
Other Specifics
| 2 | |
| Concrete Perimeter | |
| Asphalt | |
| Patio | |
| Fenced Yard | |
| 83X130X56X120 | |
| — | |
| Full | |
| Hardwood Floors, First Floor Laundry | |
| Range, Microwave, Dishwasher, Refrigerator, Disposal, Stainless Steel Appliance(s), Water Purifier Owned | |
| Not in DB | |
| Park, Sidewalks, Street Lights, Street Paved | |
| — | |
| — | |
| — |
Tax History
| Year | Property Taxes |
|---|---|
| 2021 | $8,568 |
Contact Agent
Nearby Similar Homes
Nearby Sold Comparables
Contact Agent
Listing Provided By
RE/MAX of Barrington

