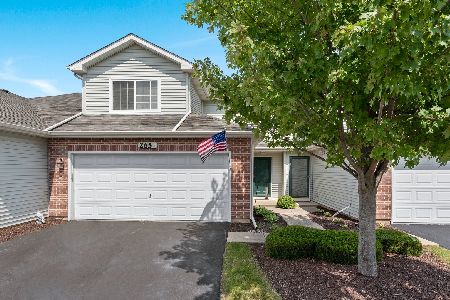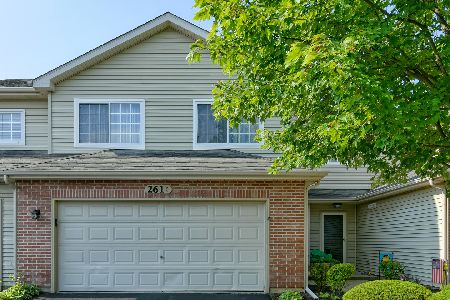263 Capitol Drive, Sugar Grove, Illinois 60554
$155,000
|
Sold
|
|
| Status: | Closed |
| Sqft: | 1,310 |
| Cost/Sqft: | $126 |
| Beds: | 2 |
| Baths: | 2 |
| Year Built: | 2001 |
| Property Taxes: | $4,422 |
| Days On Market: | 2533 |
| Lot Size: | 0,00 |
Description
MOVE IN READY - NEW paint through out, NEW carpet upstairs, NEW light fixtures! Spacious 2-STORY GREAT ROOM w/cozy gas log fireplace, and large windows w/ 1/2 round. DINING AREA w/sliding glass doors to patio, great grilling area. NICE SIZE KITCHEN w/pantry, oak cabinets, SS sink, NEW disposal and good counter space. 1st floor laundry. BIG MASTER w/walk in closet, access to bathroom. Nice 2nd bedroom w/nook area - good for desk. 2nd floor computer nook/loft area. Oak trim & banister!! 2 car garage! Enjoy the walking trail that's close by too! Minutes to I-88, Jewel/Osco, Ace Hardware and other nearby shops and restaurants.
Property Specifics
| Condos/Townhomes | |
| 2 | |
| — | |
| 2001 | |
| None | |
| GOLDFINCH | |
| No | |
| — |
| Kane | |
| Waterford Place | |
| 160 / Monthly | |
| Exterior Maintenance,Lawn Care,Snow Removal | |
| Public | |
| Public Sewer | |
| 10290589 | |
| 1416226042 |
Property History
| DATE: | EVENT: | PRICE: | SOURCE: |
|---|---|---|---|
| 30 Apr, 2019 | Sold | $155,000 | MRED MLS |
| 2 Apr, 2019 | Under contract | $164,900 | MRED MLS |
| — | Last price change | $160,000 | MRED MLS |
| 26 Feb, 2019 | Listed for sale | $164,900 | MRED MLS |
Room Specifics
Total Bedrooms: 2
Bedrooms Above Ground: 2
Bedrooms Below Ground: 0
Dimensions: —
Floor Type: Carpet
Full Bathrooms: 2
Bathroom Amenities: Double Sink
Bathroom in Basement: 0
Rooms: Loft
Basement Description: Slab
Other Specifics
| 2 | |
| Concrete Perimeter | |
| Asphalt | |
| Patio | |
| Common Grounds,Landscaped | |
| COMMON | |
| — | |
| — | |
| Vaulted/Cathedral Ceilings, Laundry Hook-Up in Unit | |
| Range, Dishwasher, Refrigerator, Washer, Dryer, Disposal | |
| Not in DB | |
| — | |
| — | |
| None | |
| Gas Log |
Tax History
| Year | Property Taxes |
|---|---|
| 2019 | $4,422 |
Contact Agent
Nearby Similar Homes
Nearby Sold Comparables
Contact Agent
Listing Provided By
RE/MAX Excels






