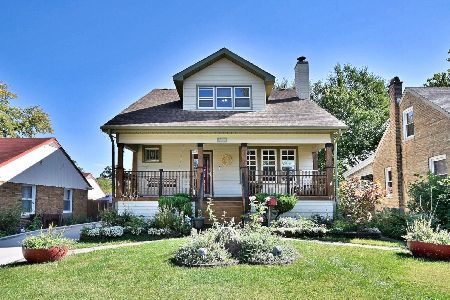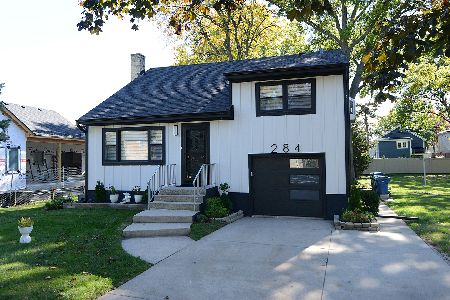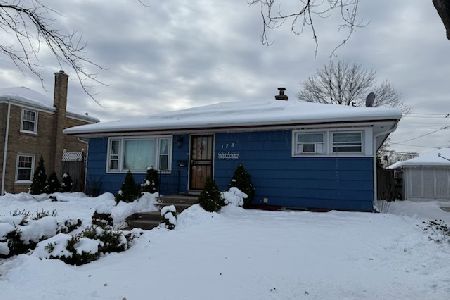263 Center Street, Bensenville, Illinois 60106
$212,000
|
Sold
|
|
| Status: | Closed |
| Sqft: | 0 |
| Cost/Sqft: | — |
| Beds: | 2 |
| Baths: | 2 |
| Year Built: | 1946 |
| Property Taxes: | $5,225 |
| Days On Market: | 2869 |
| Lot Size: | 0,00 |
Description
* MULTIPLE OFFERS RECEIVED: Highest & best due by Monday 3/26 @ 10am. * Absolutely stunning brick Georgian home with family room addition! Perfect blend of vintage, modern & industrial, this home has formal living & dining rooms, recently renovated kitchen with white cabinets, butcher block counters, marble backsplash & beadboard ceiling, breakfast room overlooking large family room with glass French doors that lead out to huge backyard with fire pit area, covered deck and patio with pergola. Newer 1/2 bath on first floor w/ cool brick accent wall. Upstairs you'll find two nicely sized bedrooms and darling full bathroom with clawfoot tub. Partially finished basement is perfect for home office, guest space or media room. Large laundry & storage room, too! 2.5 car garage. A+ location close to Metra, schools, and downtown Bensenville shops, dining, theatre and more. Great value!
Property Specifics
| Single Family | |
| — | |
| Georgian | |
| 1946 | |
| Full | |
| — | |
| No | |
| — |
| Du Page | |
| — | |
| 0 / Not Applicable | |
| None | |
| Lake Michigan | |
| Public Sewer | |
| 09891614 | |
| 0314421016 |
Nearby Schools
| NAME: | DISTRICT: | DISTANCE: | |
|---|---|---|---|
|
Grade School
Chippewa Elementary School |
2 | — | |
|
Middle School
Blackhawk Middle School |
2 | Not in DB | |
|
High School
Fenton High School |
100 | Not in DB | |
Property History
| DATE: | EVENT: | PRICE: | SOURCE: |
|---|---|---|---|
| 17 Nov, 2010 | Sold | $150,000 | MRED MLS |
| 25 Sep, 2010 | Under contract | $159,000 | MRED MLS |
| 7 Sep, 2010 | Listed for sale | $159,000 | MRED MLS |
| 30 Apr, 2018 | Sold | $212,000 | MRED MLS |
| 27 Mar, 2018 | Under contract | $200,000 | MRED MLS |
| 21 Mar, 2018 | Listed for sale | $200,000 | MRED MLS |
Room Specifics
Total Bedrooms: 2
Bedrooms Above Ground: 2
Bedrooms Below Ground: 0
Dimensions: —
Floor Type: Hardwood
Full Bathrooms: 2
Bathroom Amenities: Soaking Tub
Bathroom in Basement: 0
Rooms: Breakfast Room,Office
Basement Description: Partially Finished
Other Specifics
| 2 | |
| — | |
| Off Alley | |
| Deck, Patio, Storms/Screens | |
| Fenced Yard | |
| 50 X 159 | |
| — | |
| None | |
| Hardwood Floors | |
| Range, Microwave, Dishwasher, Refrigerator, Washer, Dryer, Disposal, Range Hood | |
| Not in DB | |
| Sidewalks, Street Lights, Street Paved | |
| — | |
| — | |
| — |
Tax History
| Year | Property Taxes |
|---|---|
| 2010 | $5,100 |
| 2018 | $5,225 |
Contact Agent
Nearby Similar Homes
Nearby Sold Comparables
Contact Agent
Listing Provided By
RE/MAX In The Village Realtors







